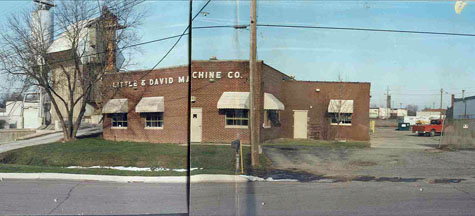
1996
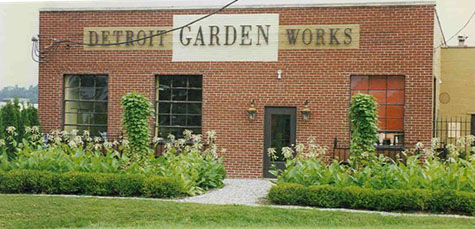
1997
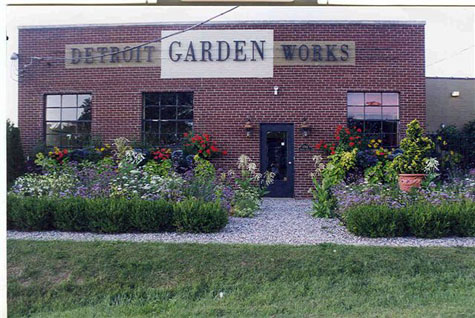
1998
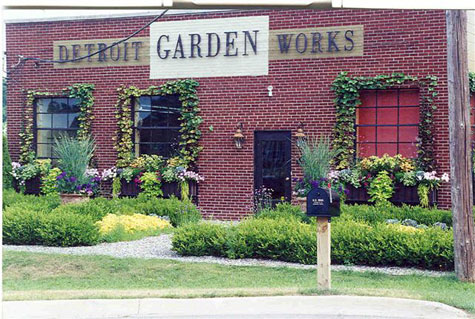
1999
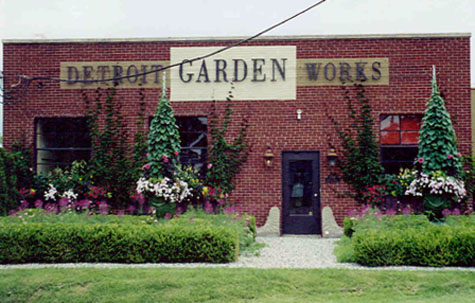
2000
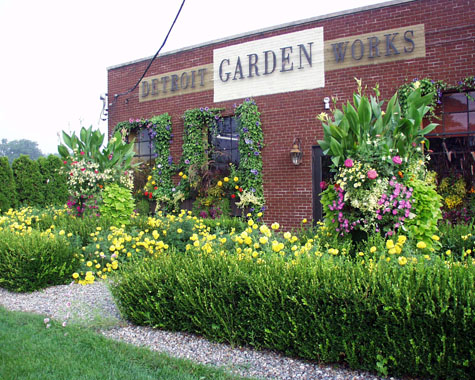
2001
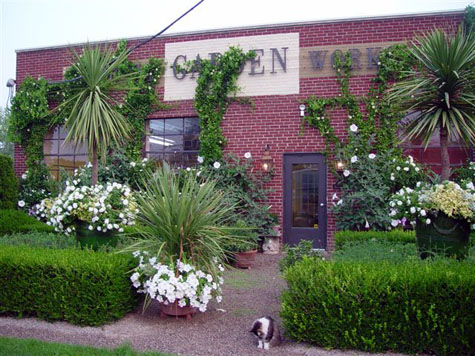
2002
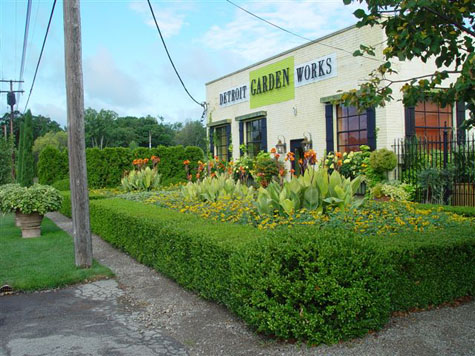
2003
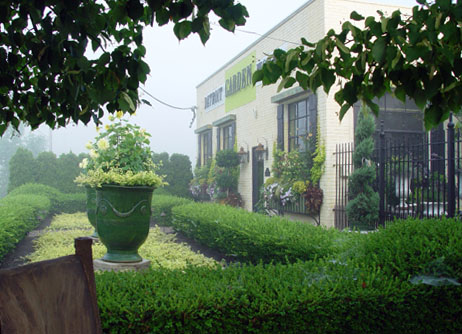
2004
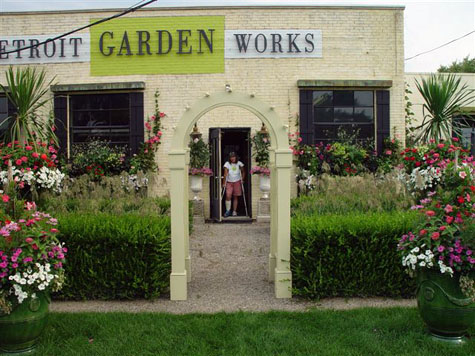
2005
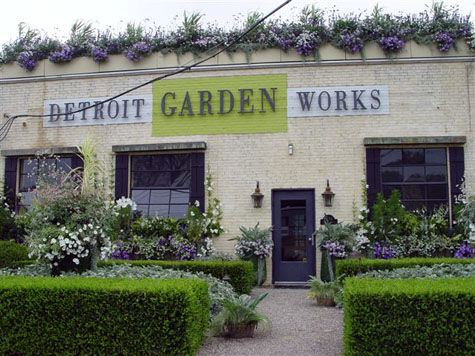
2006
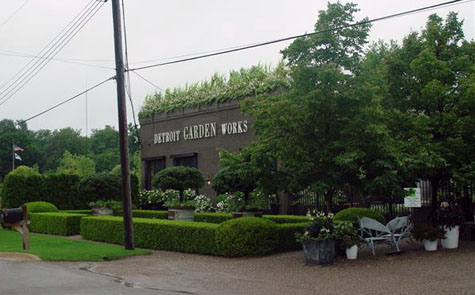
2007
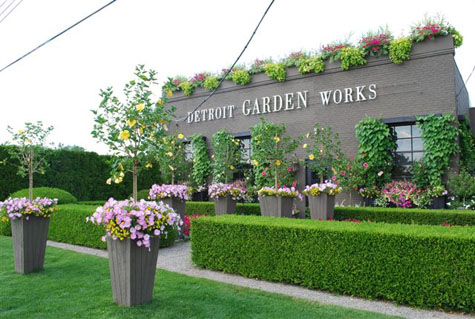
2008
Deborah Silver is an accomplished and experienced landscape and garden designer whose firm first opened its doors in 1986.

1996

1997

1998

1999

2000

2001

2002

2003

2004

2005

2006

2007

2008
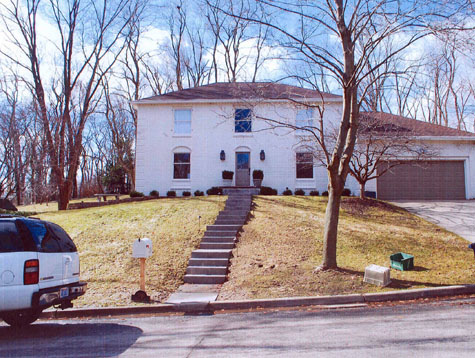
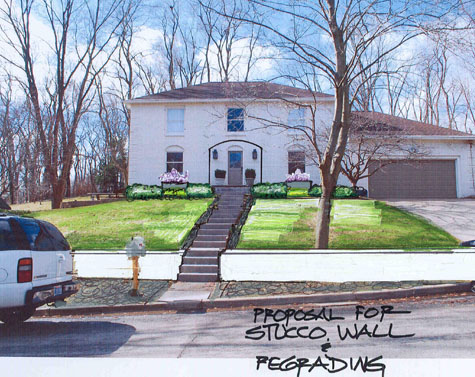 As important a tool as geometry is my Nikon D-60 digital camera. I could not overestimate the impact this tool has had on my design work. I take endless panoramic pictures of projects. The house, the land, the placement of trees, the views out the windows-I take many more pictures than what I could possibly need, as they are as easy to get rid of as they are to keep. The camera is a single-eyed machine. The printed pictures come with edges; what I photograph is a composition. It records what we have become accustomed to, and don’t see anymore-like the trash cans on the terrace.
As important a tool as geometry is my Nikon D-60 digital camera. I could not overestimate the impact this tool has had on my design work. I take endless panoramic pictures of projects. The house, the land, the placement of trees, the views out the windows-I take many more pictures than what I could possibly need, as they are as easy to get rid of as they are to keep. The camera is a single-eyed machine. The printed pictures come with edges; what I photograph is a composition. It records what we have become accustomed to, and don’t see anymore-like the trash cans on the terrace.
My clients are sometimes surprised by these pictures; the camera enables them to take a step back from what they think they have, and see with some detachment. A landscape designer I worked for many years ago was fond of saying “the plants don’t lie”. A client who insisted they were not overwatering their landscape would be gently reminded that the plants will tell you what’s not being done properly; you only need to listen. The camera is a party to the design process with no agenda. It can help you see what’s there, and it can help you understand what’s being proposed.
I sometimes draw on these photographs for clients who have trouble visualizing from a drawing. I am very used to drawings, but why should they be? Interested in what furniture would look great on your terrace, or which pots would work at your front door? Bring your pictures.
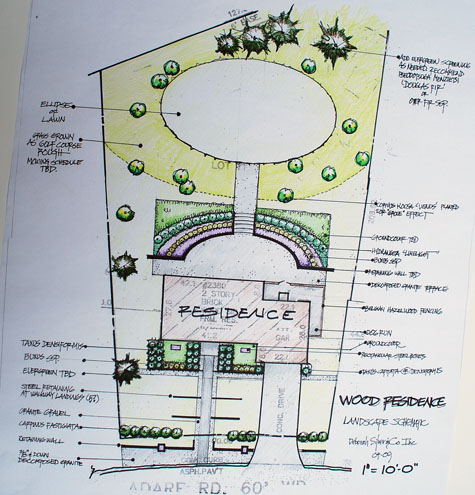 This is stage 3 of the schematic plan. By schematic, I mean a plan that details only the big gestures and spaces. It does not tell you which pots to buy, or which cultivar of daylily to plant. That comes later. The big decisions get made first. Where do I want my grill, and my terrace? Where can my kids play? Could I host a large party in that spot? Where do I need shade? Where can I plant my vegetables?
This is stage 3 of the schematic plan. By schematic, I mean a plan that details only the big gestures and spaces. It does not tell you which pots to buy, or which cultivar of daylily to plant. That comes later. The big decisions get made first. Where do I want my grill, and my terrace? Where can my kids play? Could I host a large party in that spot? Where do I need shade? Where can I plant my vegetables?
The colorized version has another purpose besides just being fun to do. I color every plant that is the same, the same color. This will tell me instantly if I have too much going on, or not enough. Do I have more landscape than I can take care of? Grass is relatively easy to take care of-if it is a beautiful shape, that grass becomes landscape; the French call it a “tapis vert”. I can see the shapes of the spaces better in color; are they beautiful, as well as utilitarian, shapes? Does it look like my house sits in the middle of something bigger that it is? Does my house look like a home now? Could I imagine that the landscape came first, and the house was set down into it-rather than the other way around? Can I walk through the landscape, rather than on the edge of it?These are all good questions to ask in advance. You will then be ready for all of nature’s surprises, yet to come.
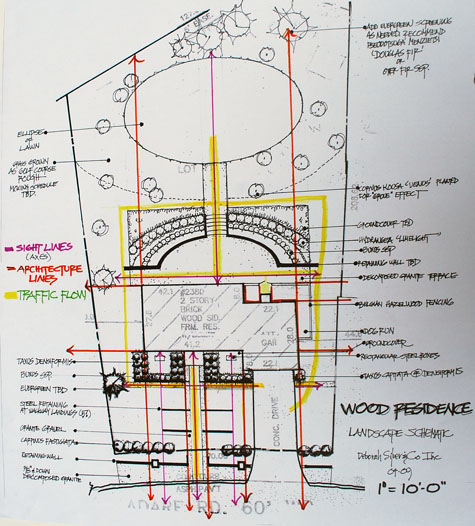
My high school geometry teacher passed me out of pity. I was suspended for an embarrassing act of pigheadedness at school; he had no choice but to fail me for the midterm I was not in school to take. His passing me at semester’s end was a gift. I could not generate a theorem, as I did not understand them. I had no sense of the beauty of shapes, and how those shapes got generated. Who knew the beauty of geometry would so influence my adult life. I regret that I failed him-as I do now have a sense of space that I am able to put to paper.
Frankly, I did not have much sense at all at 17. Some of my lack of sense has persisted into my adulthood, and served me well. Meaning, I have taken on things that anyone with good sense would not. Maybe that’s what my teacher saw in me.
But back to geometry. Houses have windows, with views framed by those windows. Any object on dead center in that window frame is “on axis”. I draw a network of axis lines on my 10 scale plan first. Then I extend lines out from the corners of the house. I draw lines extending from the walks, the driveway, the porch. I draw lines describing traffic flow. I draw lots of lines. Draw the lines that describe the geometry of your house and property, and how they relate to each other. View lines are invisible geometry-they make sense once you make the transition from a drawing, to the sculpture that is a landscape. Sometimes landscape frames views. Sometimes it provides a place to be.
[Read more…]
Deborah Silver is a landscape and garden designer whose firm, Deborah Silver and Co Inc, opened its doors in 1986. She opened Detroit Garden Works, a retail store devoted to fine and unusual garden ornament and specialty plants, in 1996. In 2004, she opened the Branch studio, a subsidiary of the landscape company which designs and manufactures garden ornament in a variety of media. Though her formal education is in English literature and biology, she worked as a fine artist in watercolor and pastel from 1972-1983. A job in a nursery, to help support herself as an artist in the early 80’s evolved into a career in landscape and garden design. Her landscape design and installation projects combine a thorough knowledge of horticulture with an artist’s eye for design. Her three companies provide a wide range of products and services to the serious gardener. She has been writing this journal style blog since April of 2009.
Copyright © 2024 · Deborah Silver & Co. · Detroit Garden Works