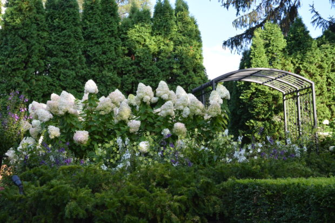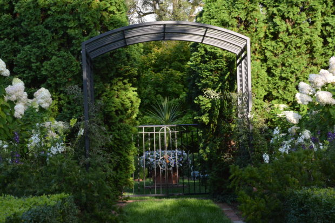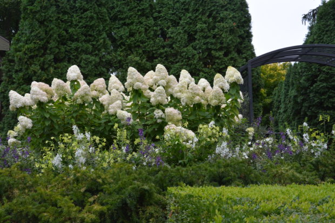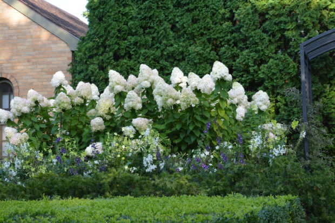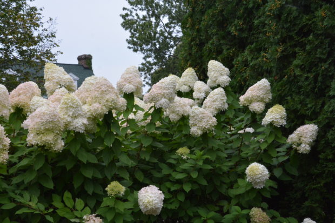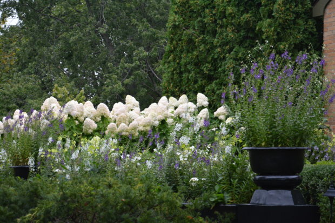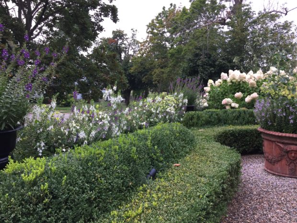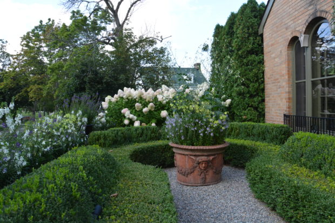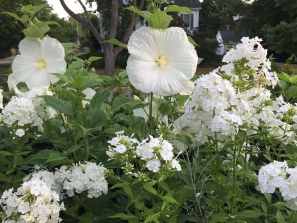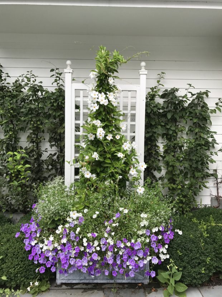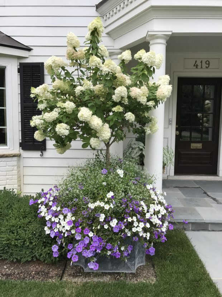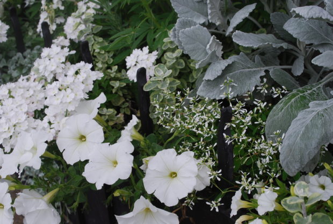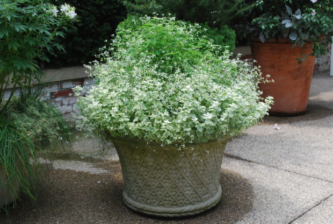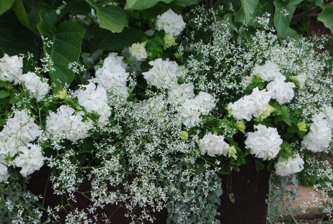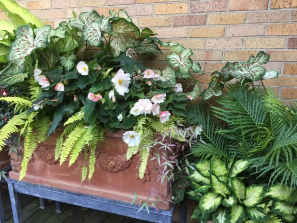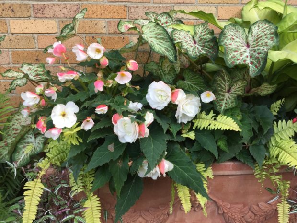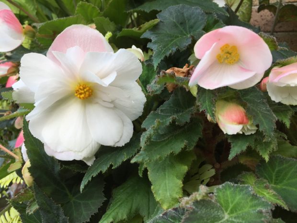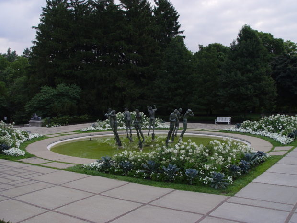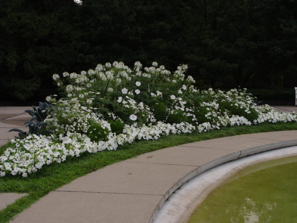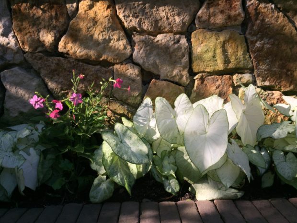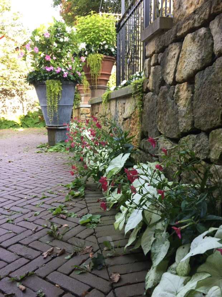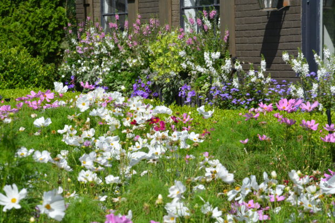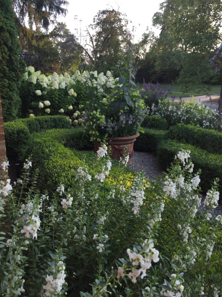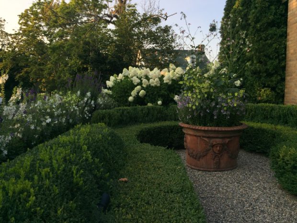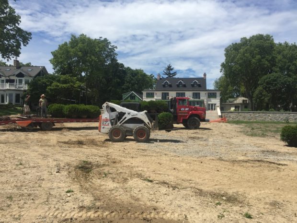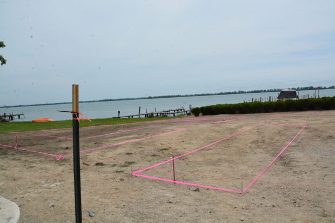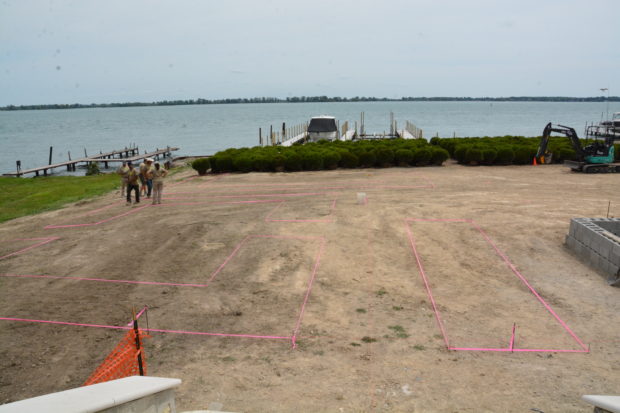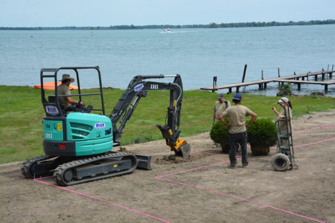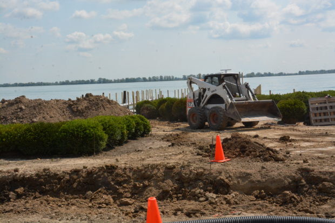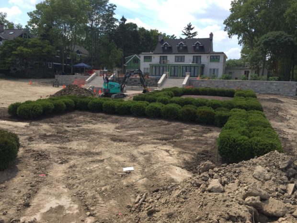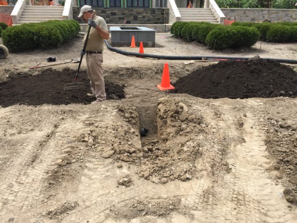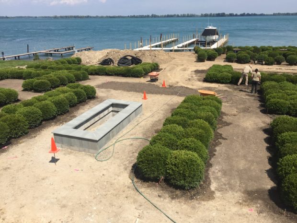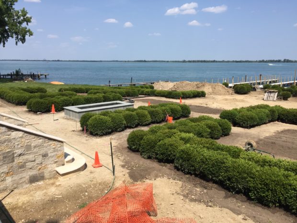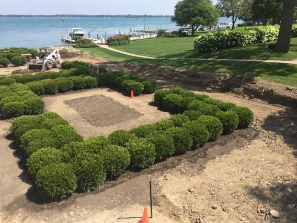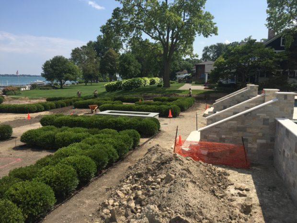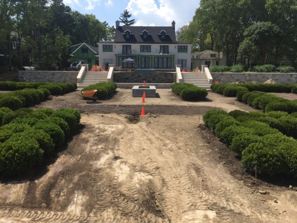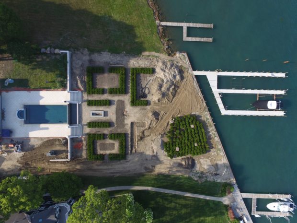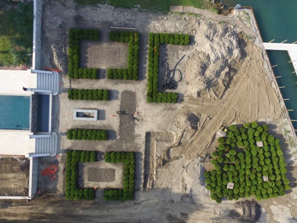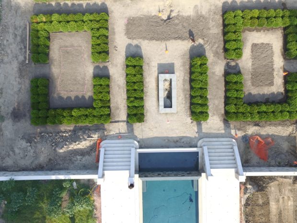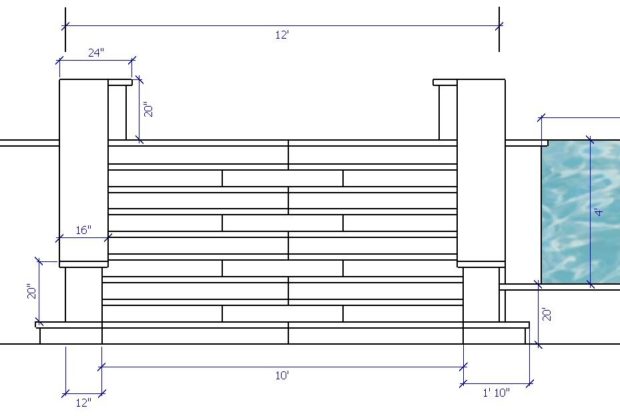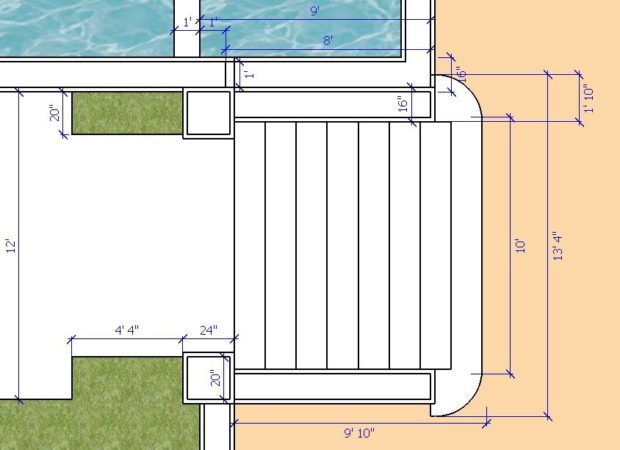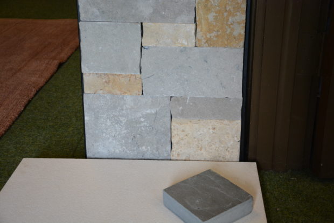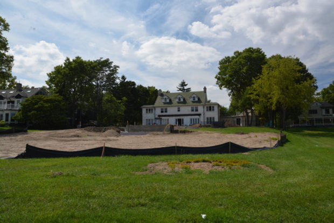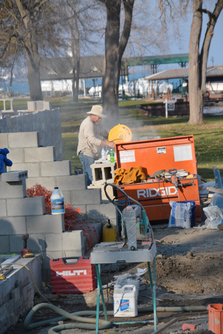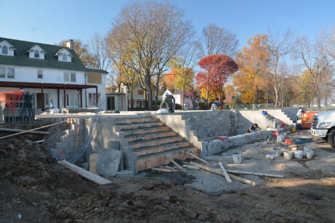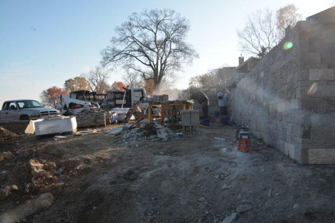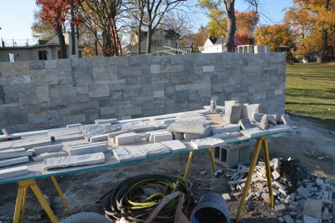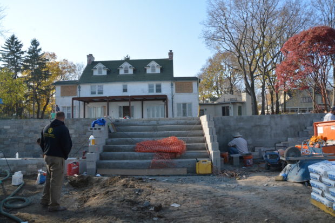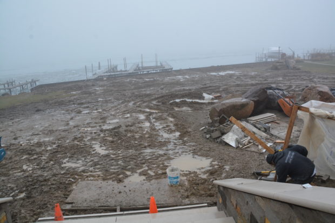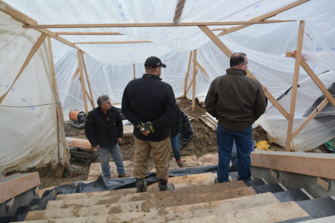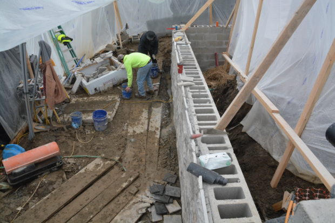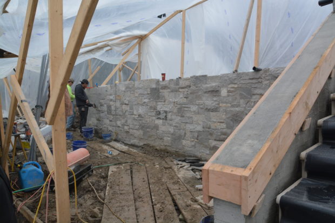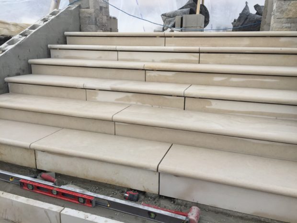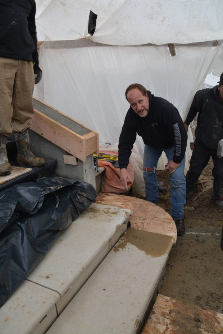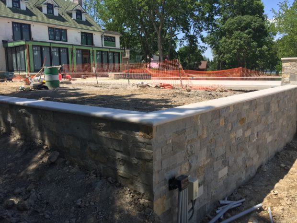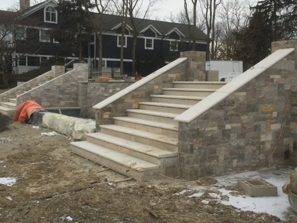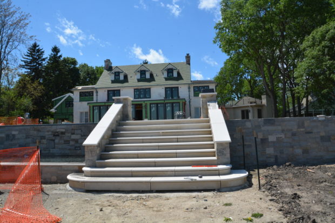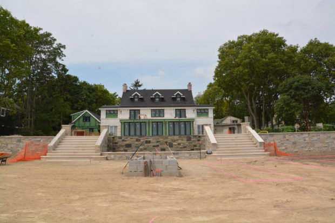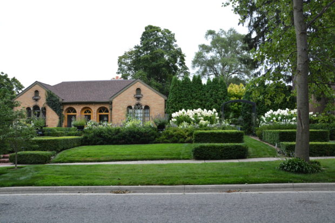 I am somewhat embarrassed about how many posts I have devoted to hydrangeas over the past 8 years. Probably too many. The varieties, the care, the pruning-I have covered this shrub as if I were a preteen age groupie. I am embarrassed about my love for the whole lot of them, but so be it. Show me a hydrangea – chances are I will fall for it. Nothing says summer in Michigan so clearly and grandly as the hydrangeas in full bloom. Once the hydrangeas come in to bloom, I am not my usual self. My love of geometry and simplicity fades away. The romance of hydrangeas is tough to resist. It is impossible for me to be critical of any summer blooming hydrangeas. Even those that flop over at the slightest threat of rain. Do not count on me to detail what is not to like about hydrangeas. I like them all without reservation.
I am somewhat embarrassed about how many posts I have devoted to hydrangeas over the past 8 years. Probably too many. The varieties, the care, the pruning-I have covered this shrub as if I were a preteen age groupie. I am embarrassed about my love for the whole lot of them, but so be it. Show me a hydrangea – chances are I will fall for it. Nothing says summer in Michigan so clearly and grandly as the hydrangeas in full bloom. Once the hydrangeas come in to bloom, I am not my usual self. My love of geometry and simplicity fades away. The romance of hydrangeas is tough to resist. It is impossible for me to be critical of any summer blooming hydrangeas. Even those that flop over at the slightest threat of rain. Do not count on me to detail what is not to like about hydrangeas. I like them all without reservation.
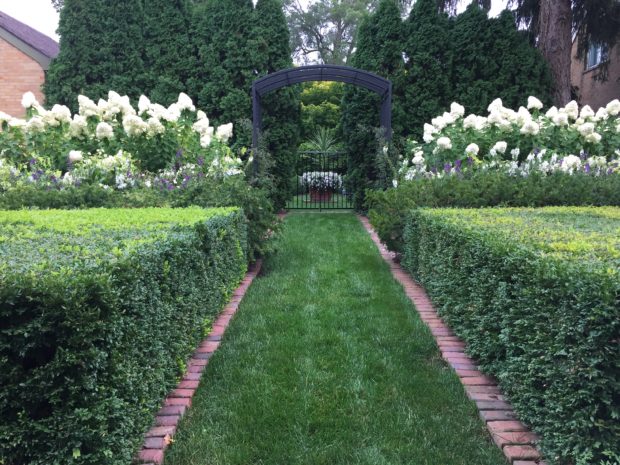 I grow Limelight hydrangeas at home. They are so showy in bloom, and so easy to grow. Mine are 15 years old. They deliver their gorgeous blooms every year on time, in spite of a lackluster or hurried early spring pruning on my part – or that week that I forgot to water them. They are forgiving of any bad move on the part of a gardener. They thrive with a minimum of care. They give so much more than they ask. They endow my August garden with that special garden magic I call summer. I would not do without them.
I grow Limelight hydrangeas at home. They are so showy in bloom, and so easy to grow. Mine are 15 years old. They deliver their gorgeous blooms every year on time, in spite of a lackluster or hurried early spring pruning on my part – or that week that I forgot to water them. They are forgiving of any bad move on the part of a gardener. They thrive with a minimum of care. They give so much more than they ask. They endow my August garden with that special garden magic I call summer. I would not do without them.
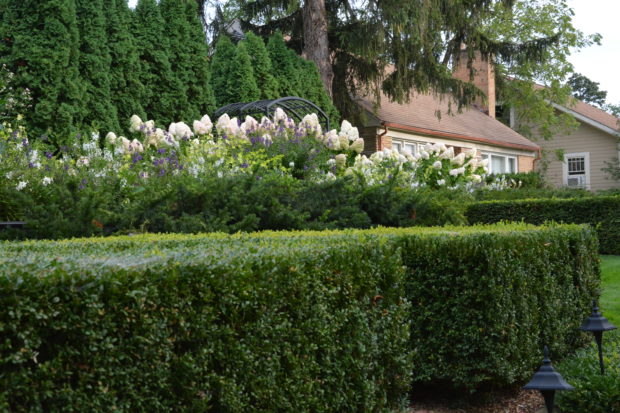 My landscape is primarily evergreen. I like that structure that is evident all year round. But the hydrangeas blooming in my garden speaks to the blooming great Michigan summer. To follow are pictures of my hydrangea bloom time at home.
My landscape is primarily evergreen. I like that structure that is evident all year round. But the hydrangeas blooming in my garden speaks to the blooming great Michigan summer. To follow are pictures of my hydrangea bloom time at home.
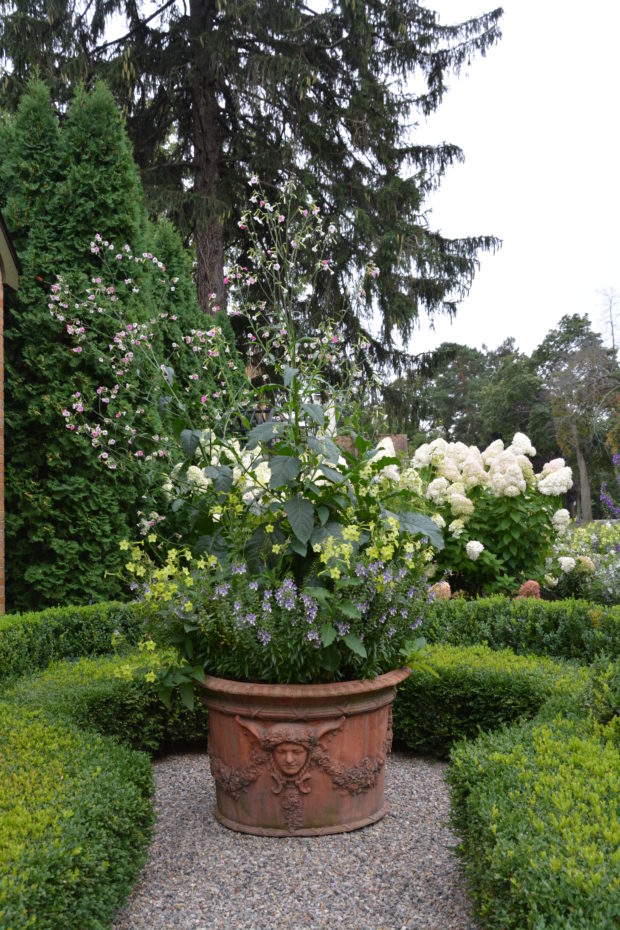 The Limelight hydrangeas take my late summer garden to another level. I am sure there are other hydrangea cultivars that are ready and willing to take a garden and its gardener in charge over the moon. Do the research, and choose which cultivar fits in your garden. In general, I like shrubs. They provide mass and texture, bloom in both the spring and summer seasons, and fall color. If you are looking for some great shrubs for your landscape, the hydrangeas are a good place to start. Shrub it up – that garden of yours.
The Limelight hydrangeas take my late summer garden to another level. I am sure there are other hydrangea cultivars that are ready and willing to take a garden and its gardener in charge over the moon. Do the research, and choose which cultivar fits in your garden. In general, I like shrubs. They provide mass and texture, bloom in both the spring and summer seasons, and fall color. If you are looking for some great shrubs for your landscape, the hydrangeas are a good place to start. Shrub it up – that garden of yours.
