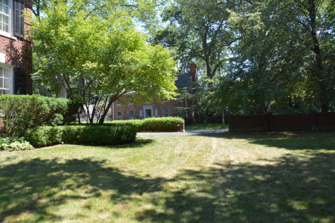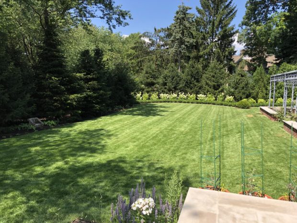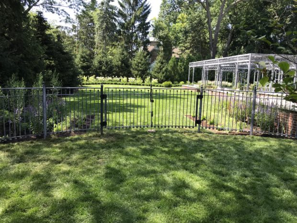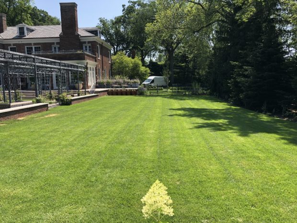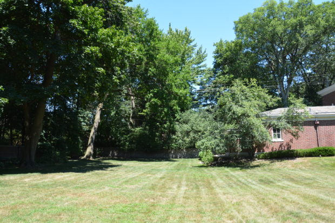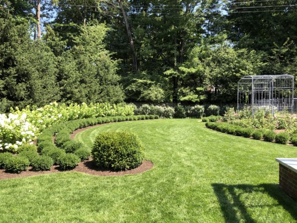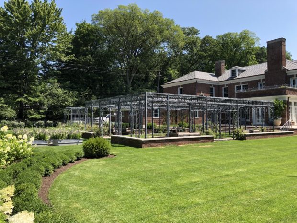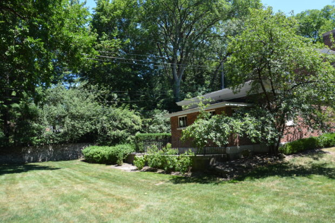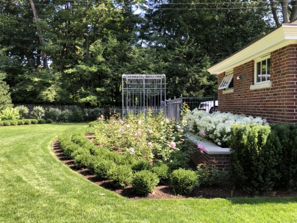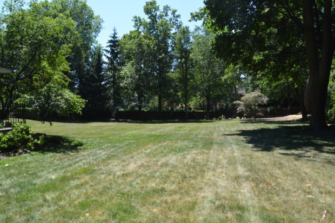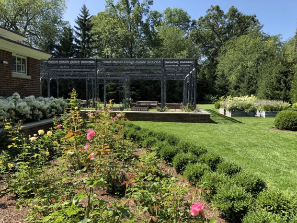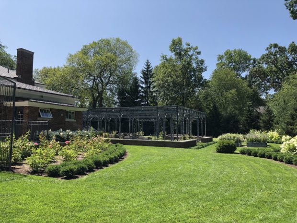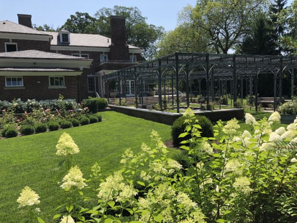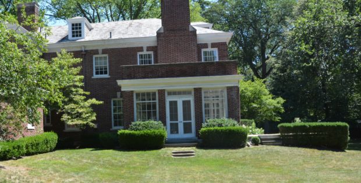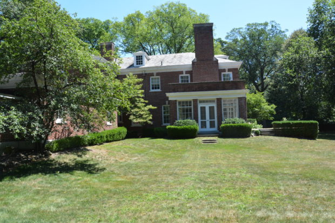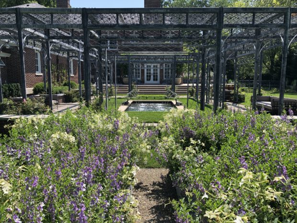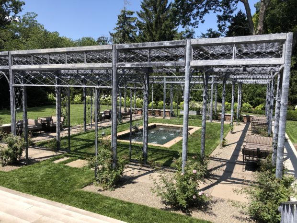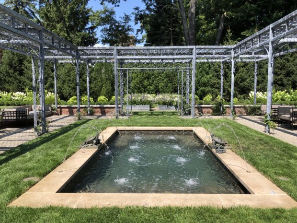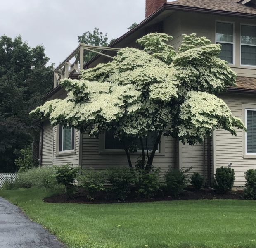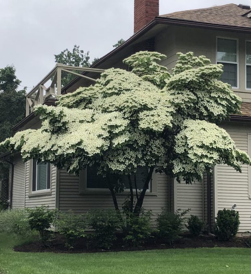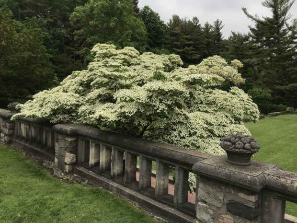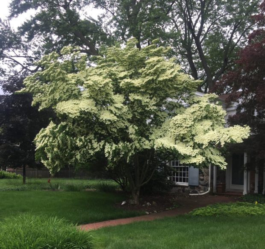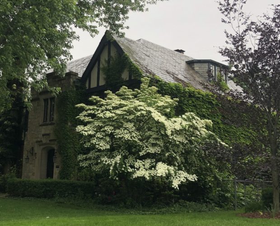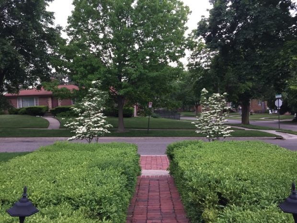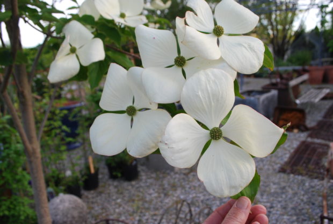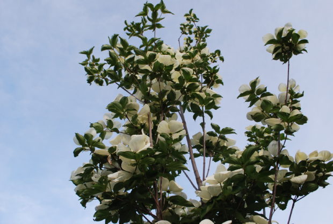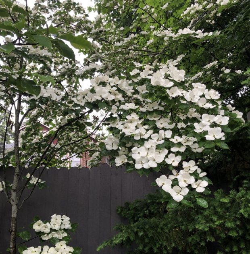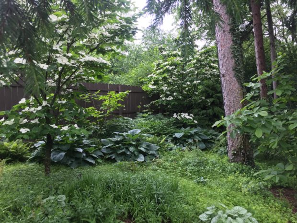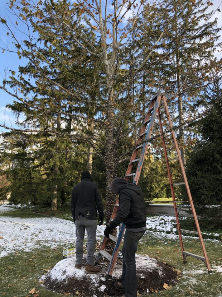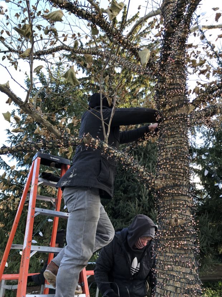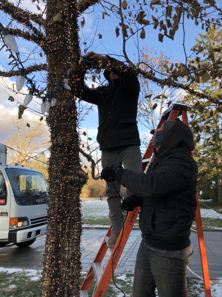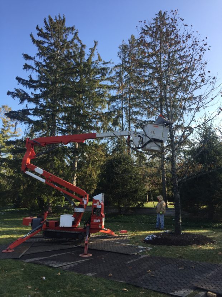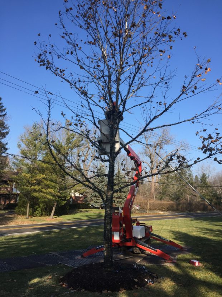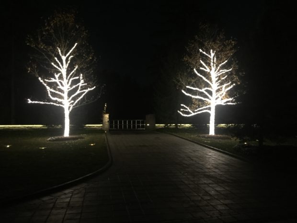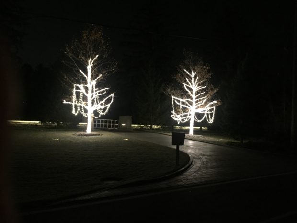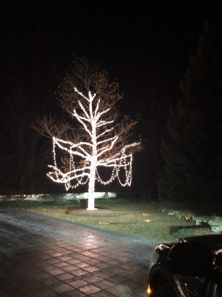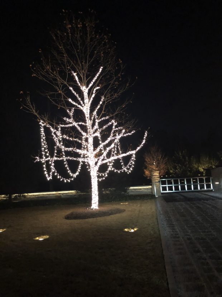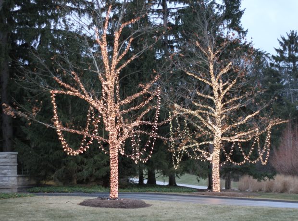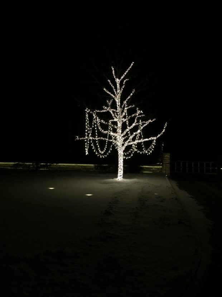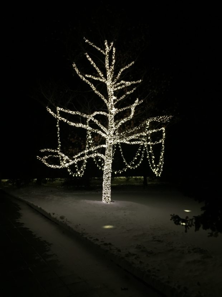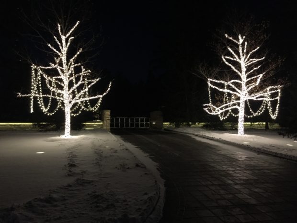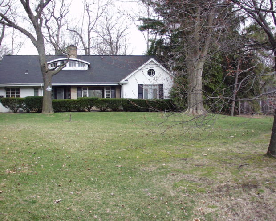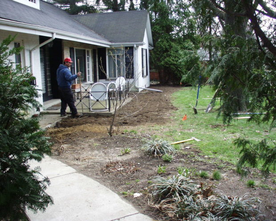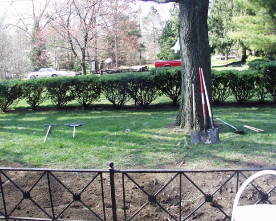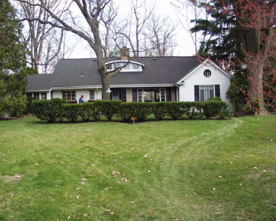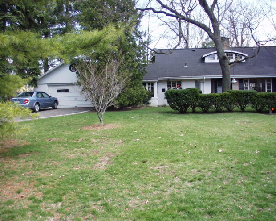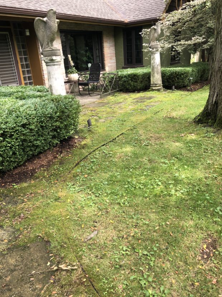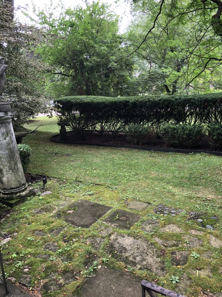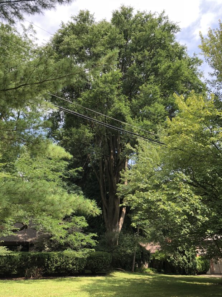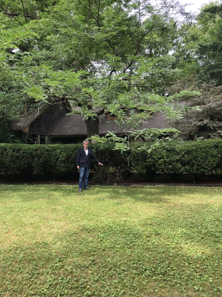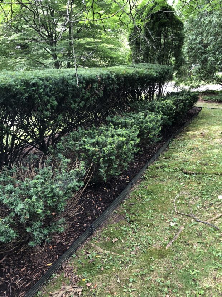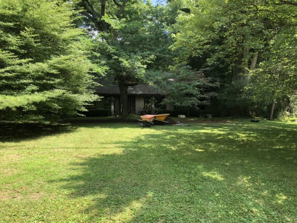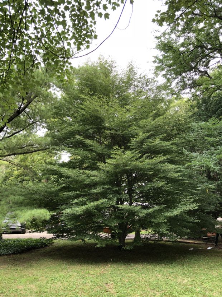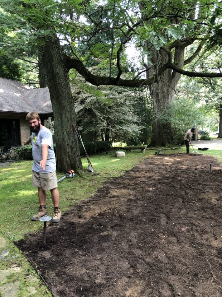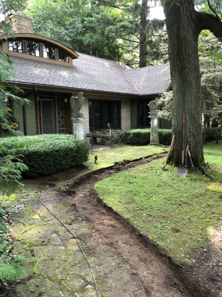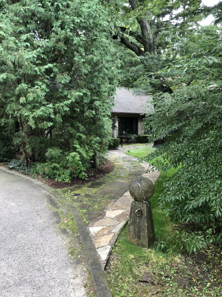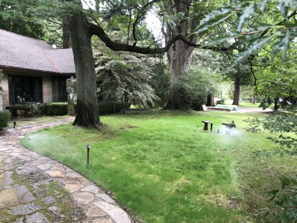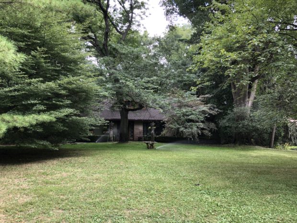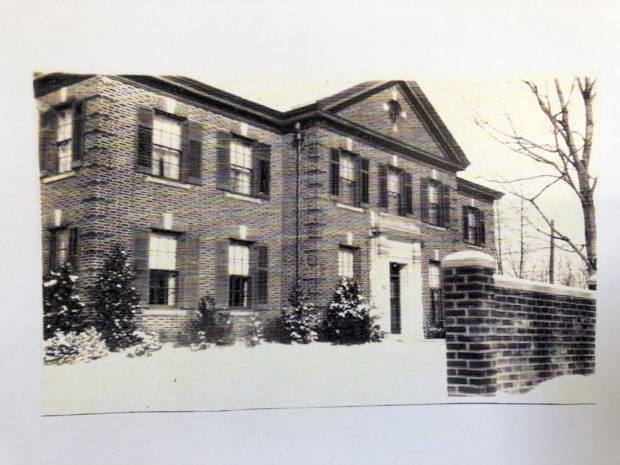 I have written a number of posts about this very special project that has taken better than a year to complete. I have saved the landscape finish for last, as that part had to wait for the walls, terraces, stairs, driveway and pergolas to at least be underway before we could begin. A close friend suggested that I post before and after pictures. When designing a landscape for a period home such as this, the outcome needs to be convincingly tuned in to the aura created by the architecture. Meaning it should be tough to differentiate between what was, and what is new. So before and after pictures can help illustrate that process. My client discovered a stack of old photographs in the basement after she purchased the home. The above picture she dates around 1925.
I have written a number of posts about this very special project that has taken better than a year to complete. I have saved the landscape finish for last, as that part had to wait for the walls, terraces, stairs, driveway and pergolas to at least be underway before we could begin. A close friend suggested that I post before and after pictures. When designing a landscape for a period home such as this, the outcome needs to be convincingly tuned in to the aura created by the architecture. Meaning it should be tough to differentiate between what was, and what is new. So before and after pictures can help illustrate that process. My client discovered a stack of old photographs in the basement after she purchased the home. The above picture she dates around 1925.
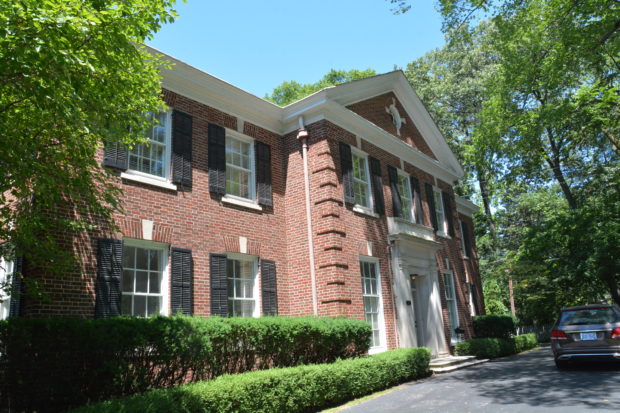 My first visit to her new house revealed a stately old home with an aging landscape. The driveway was very close to the front door. A limited planting space in front of the house years after planting produced a hedge of yews well over the bottom of the ground floor windows.
My first visit to her new house revealed a stately old home with an aging landscape. The driveway was very close to the front door. A limited planting space in front of the house years after planting produced a hedge of yews well over the bottom of the ground floor windows.
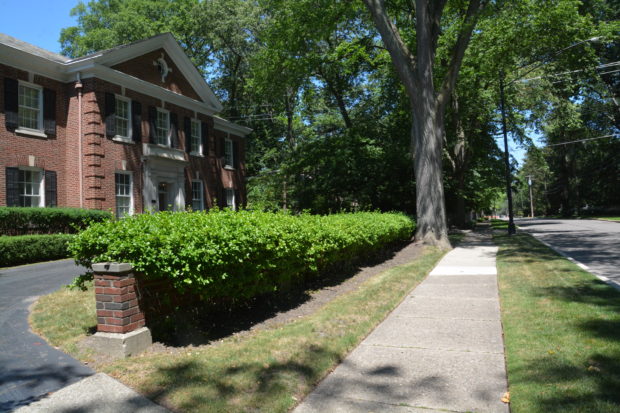 A brick wall between the sidewalk and the drive was covered with euonymus sarcoxie. Planted between the driveway and the walk, an ailing maple whose girdling roots had heaved itself and the sidewalk out of level.
A brick wall between the sidewalk and the drive was covered with euonymus sarcoxie. Planted between the driveway and the walk, an ailing maple whose girdling roots had heaved itself and the sidewalk out of level.
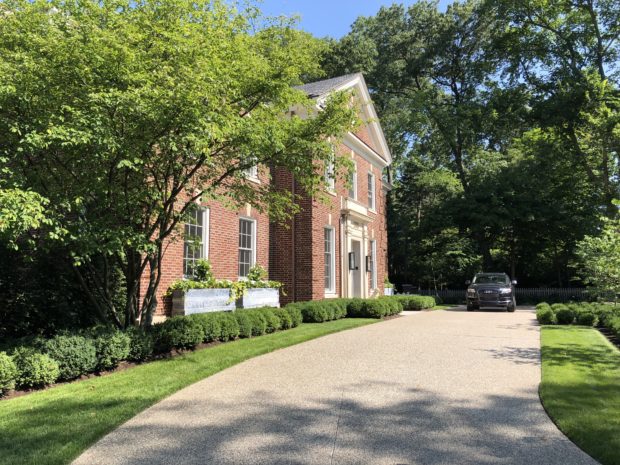 A new drive positioned a more generous distance from the front door enabled room for planter boxes under the windows, and some breathing room for landscape and lawn. The house has become the focal point of the landscape, and there is sun at the front door given the removal of the maple. A lovely and existing multi stemmed serviceberry at the corner was preserved, and integrated into the new landscape.
A new drive positioned a more generous distance from the front door enabled room for planter boxes under the windows, and some breathing room for landscape and lawn. The house has become the focal point of the landscape, and there is sun at the front door given the removal of the maple. A lovely and existing multi stemmed serviceberry at the corner was preserved, and integrated into the new landscape.
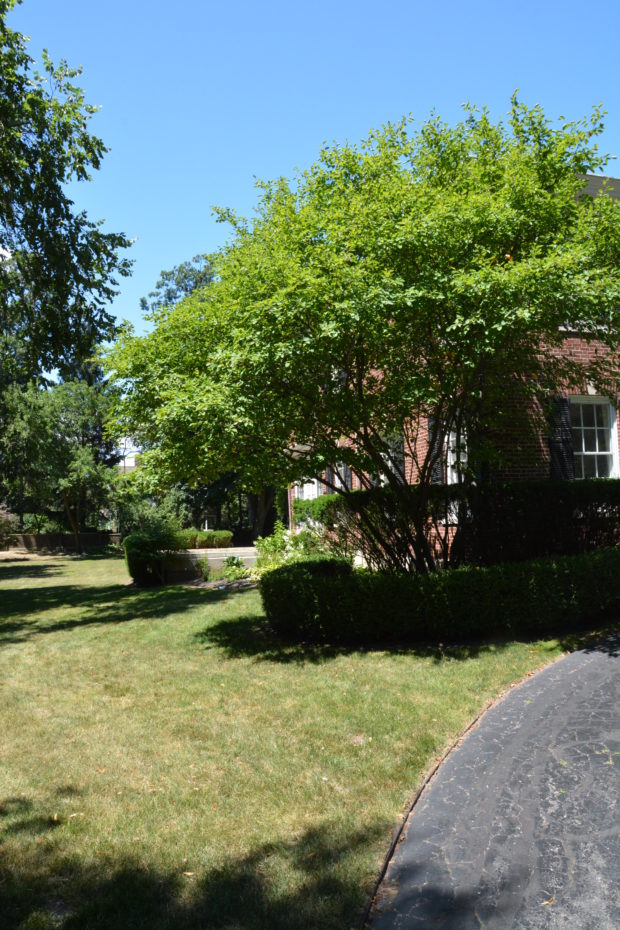 The view into the side yard was typical of an old landscape. More than likely some plants had died over the years, and not been replaced. As the trees grew, the advancing shade proved difficult for plants in their vicinity to thrive. The ground sloped dramatically away from the house.
The view into the side yard was typical of an old landscape. More than likely some plants had died over the years, and not been replaced. As the trees grew, the advancing shade proved difficult for plants in their vicinity to thrive. The ground sloped dramatically away from the house.
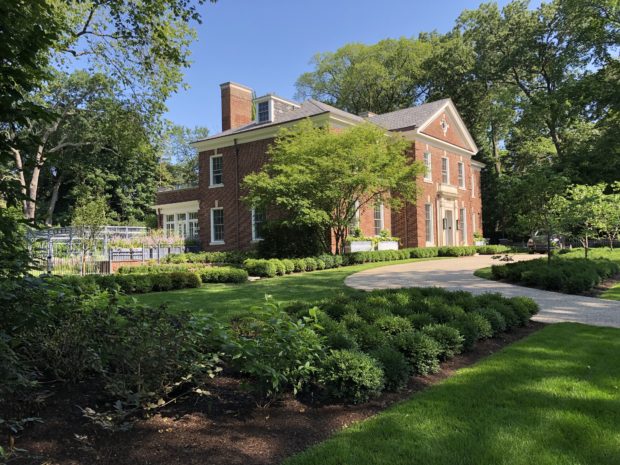 The finished front yard landscape renovation features that serviceberry tree. And a reconfigured grade. The replacement of the existing driveway meant its location could be changed, and the abrupt change of grade from the house to the property line could be softened. The boxwood planted across the front of the house was extended all the way across to the lot line. That placement visually extends the front yard landscape. In the center, a large break in the boxwood signaled the entry into the side garden. That side garden would become its own room with a view from a restored terrace off the sun porch. It would also serve as a transition space from the front to the back yard. The house sits on a corner, which present both problems and opportunities.
The finished front yard landscape renovation features that serviceberry tree. And a reconfigured grade. The replacement of the existing driveway meant its location could be changed, and the abrupt change of grade from the house to the property line could be softened. The boxwood planted across the front of the house was extended all the way across to the lot line. That placement visually extends the front yard landscape. In the center, a large break in the boxwood signaled the entry into the side garden. That side garden would become its own room with a view from a restored terrace off the sun porch. It would also serve as a transition space from the front to the back yard. The house sits on a corner, which present both problems and opportunities.
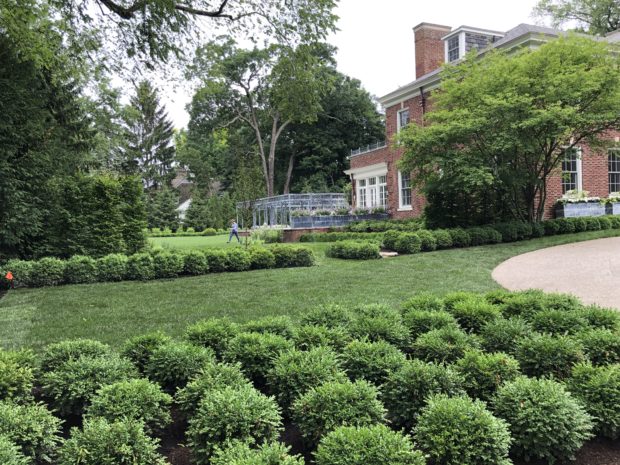 The idea was to respect the period, age and architecture of the house in such a way that it also reflected my client’s somewhat more modern aesthetic. A restricted palette of plants, and a massed planting can be both both classical and contemporary in feeling.
The idea was to respect the period, age and architecture of the house in such a way that it also reflected my client’s somewhat more modern aesthetic. A restricted palette of plants, and a massed planting can be both both classical and contemporary in feeling.
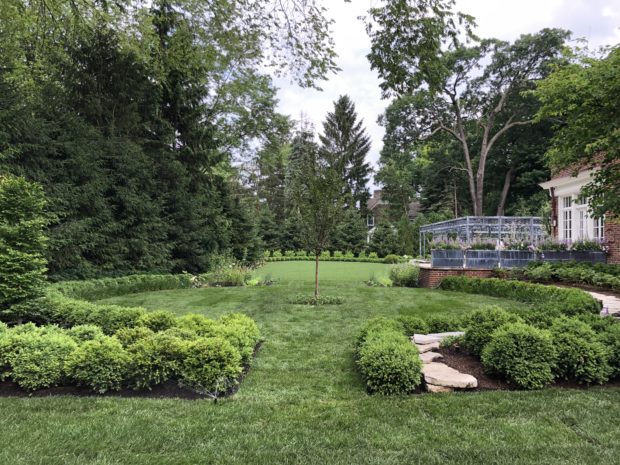 The side yard finish reveals the concession made to the original grade at the house. A flagstone retaining wall 20″ high allowed for a flat surface on which to walk. I do not know how many yards of sand and soil were added to create the flat lawn areas you see in the above picture, but it was a huge number.
The side yard finish reveals the concession made to the original grade at the house. A flagstone retaining wall 20″ high allowed for a flat surface on which to walk. I do not know how many yards of sand and soil were added to create the flat lawn areas you see in the above picture, but it was a huge number.
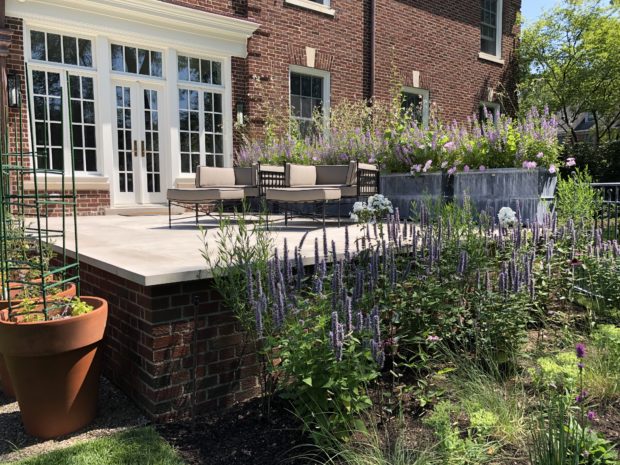 restored version of original side yard terrace off the sun porch
restored version of original side yard terrace off the sun porch
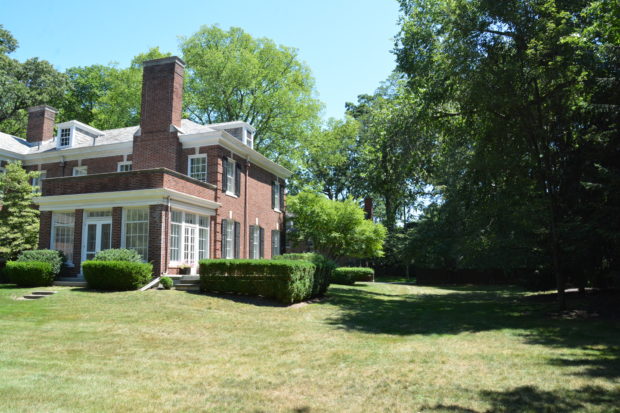 This side yard photo from my first visit dramatically illustrates the sloping grade.
This side yard photo from my first visit dramatically illustrates the sloping grade.
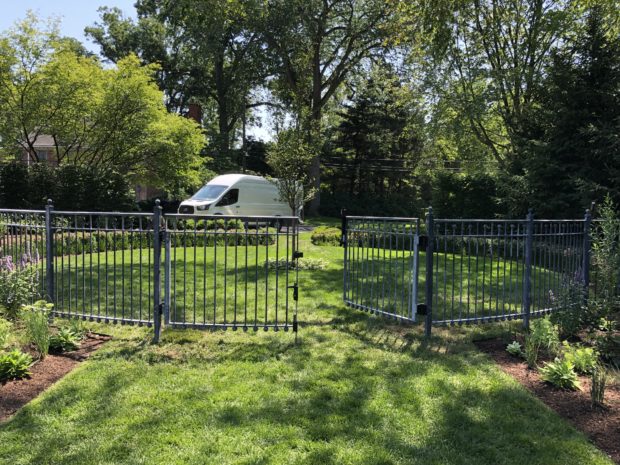 This recent picture of the side garden was taken just after the installation of the fence and gates.The curved sections of fencing repeat the circular shape of the lawn panel, and then proceed straight to a terminus at the house, and the brick wall on the property line.
This recent picture of the side garden was taken just after the installation of the fence and gates.The curved sections of fencing repeat the circular shape of the lawn panel, and then proceed straight to a terminus at the house, and the brick wall on the property line.
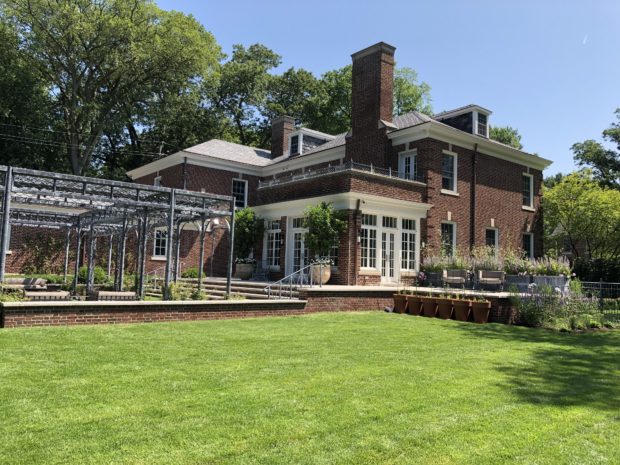 This photo illustrates how the original terrace on the right side of this picture was enlarged to encompass all three sides of the sun porch. A wide flight of limestone stairs down to the fountain garden and cloister deals with the abrupt change of grade in a graceful way. The seat height brick walls with limestone caps repeats and mirrors the exterior details of the house. This new part of the landscape looks as though it had always been there.
This photo illustrates how the original terrace on the right side of this picture was enlarged to encompass all three sides of the sun porch. A wide flight of limestone stairs down to the fountain garden and cloister deals with the abrupt change of grade in a graceful way. The seat height brick walls with limestone caps repeats and mirrors the exterior details of the house. This new part of the landscape looks as though it had always been there.
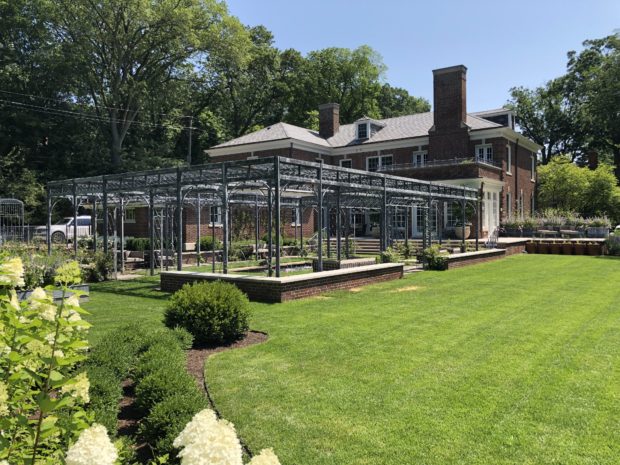 The cloister style pergola has been planted with John Davis and Jeanne LeJoie roses, and Guernsey Cream clematis.
The cloister style pergola has been planted with John Davis and Jeanne LeJoie roses, and Guernsey Cream clematis.
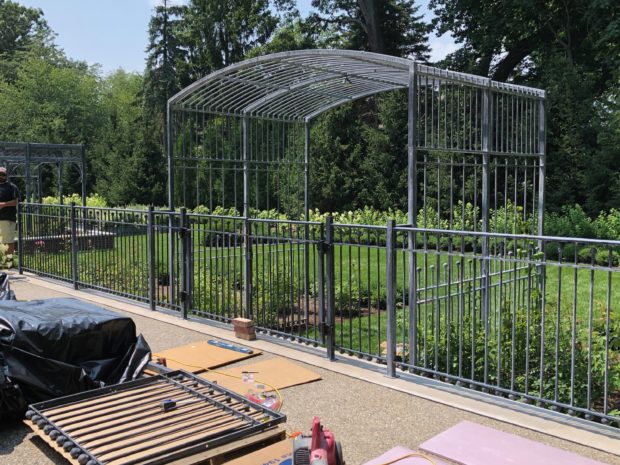 rose garden arbor, fence and gates at the end of the driveway.
rose garden arbor, fence and gates at the end of the driveway.
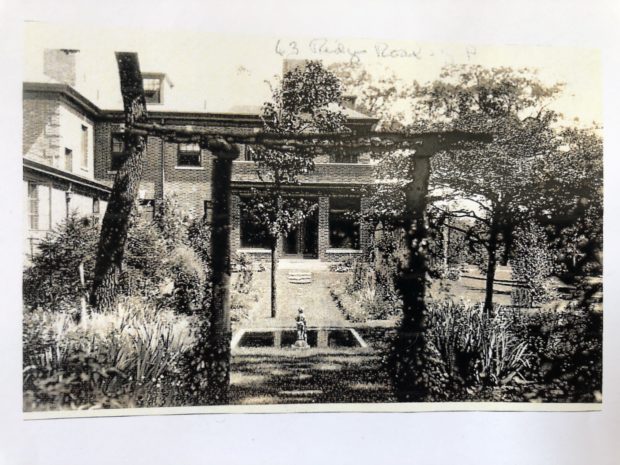 After I had made my presentation to my client about a plan for her landscape, she shared several photographs with me. In the 1920’s, the landscape off the rear yard sun porch featured a fountain with a pergola overhead. I was shocked to see that the original landscape in 1920 was a close and original version of the landscape I proposed to my client. That shock gave way to a thought on my part that the design properly respected the history of this property.
After I had made my presentation to my client about a plan for her landscape, she shared several photographs with me. In the 1920’s, the landscape off the rear yard sun porch featured a fountain with a pergola overhead. I was shocked to see that the original landscape in 1920 was a close and original version of the landscape I proposed to my client. That shock gave way to a thought on my part that the design properly respected the history of this property.
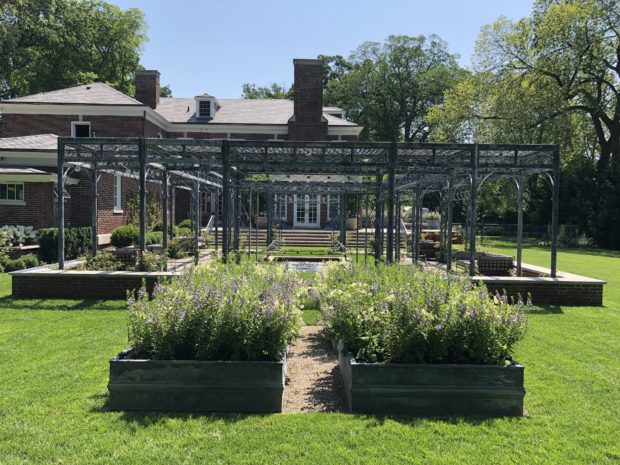 the view into the house, 2019.
the view into the house, 2019.
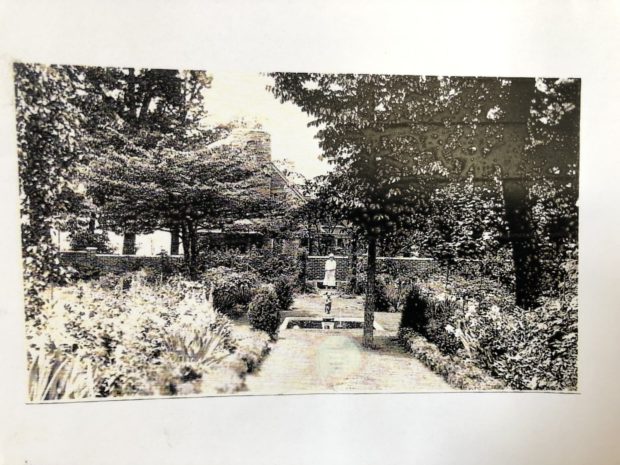 the view out and away from the house, 1920.
the view out and away from the house, 1920.
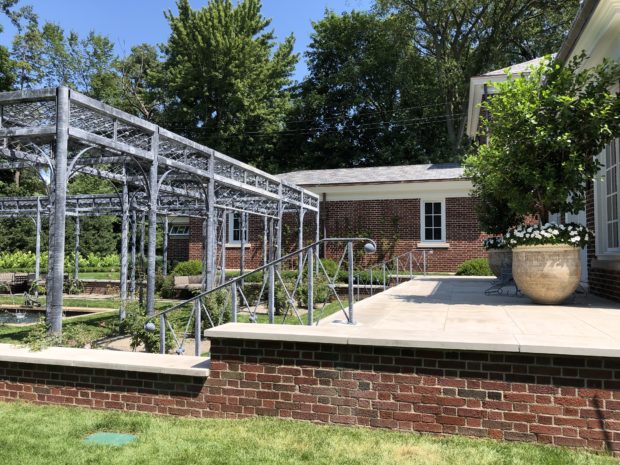 I am so pleased with the outcome of this project, and even more grateful for that once in a blue moon client that was on board for each and every detail.
I am so pleased with the outcome of this project, and even more grateful for that once in a blue moon client that was on board for each and every detail.
