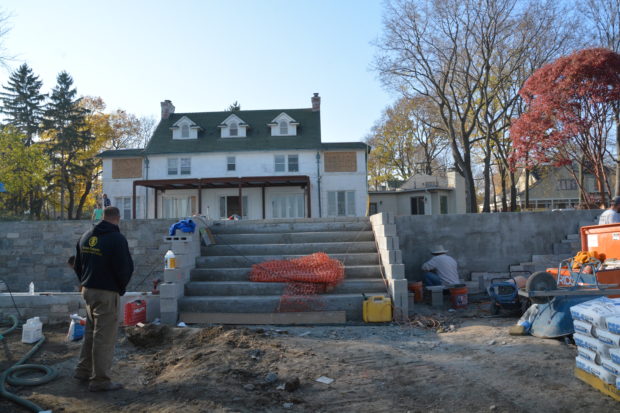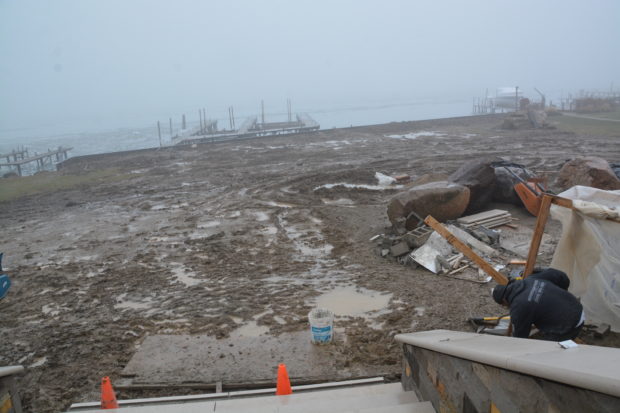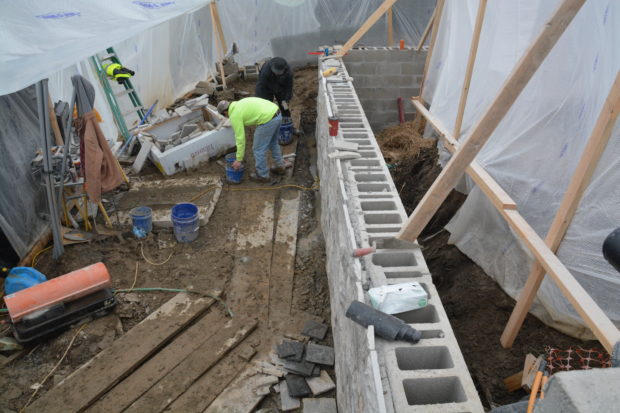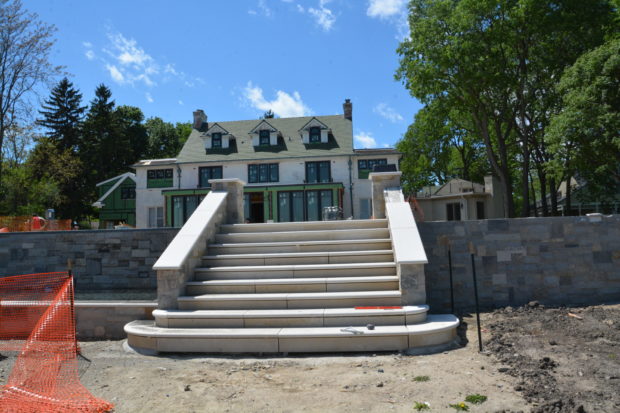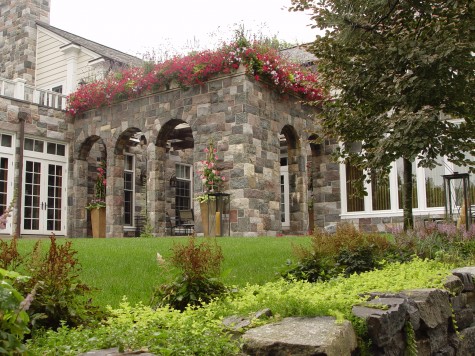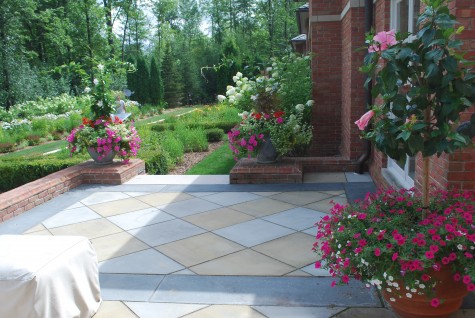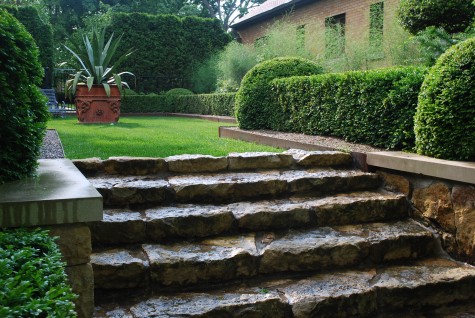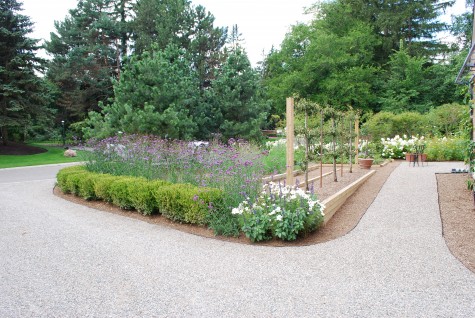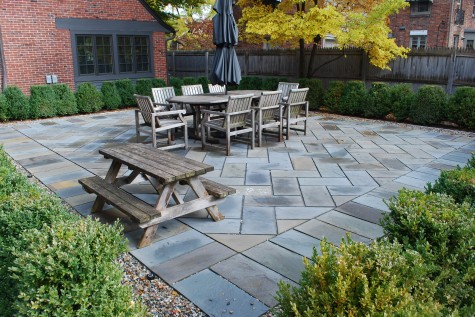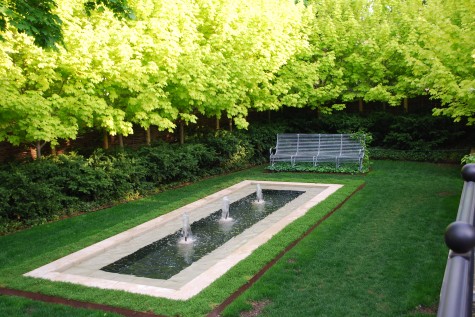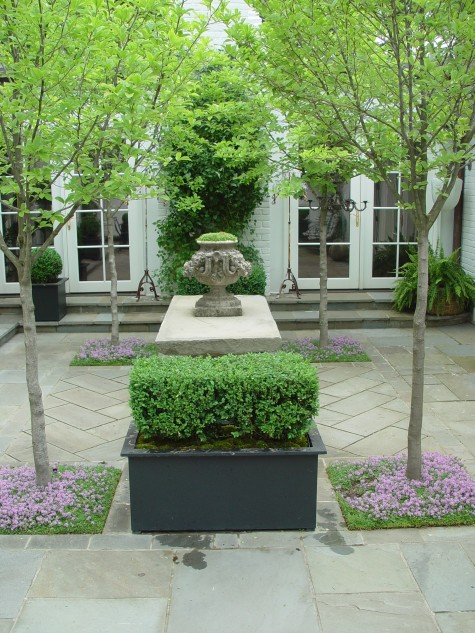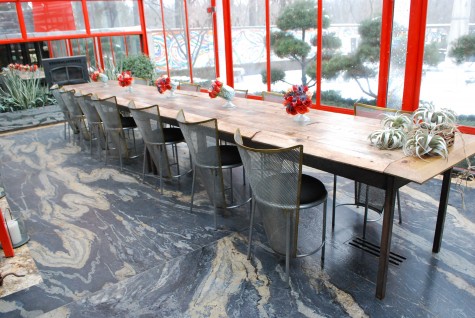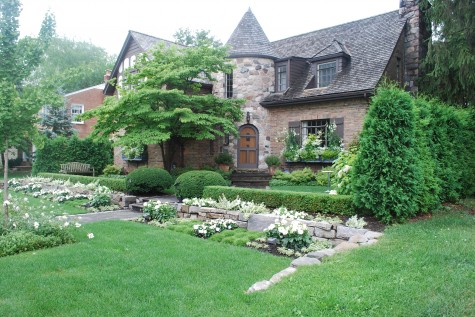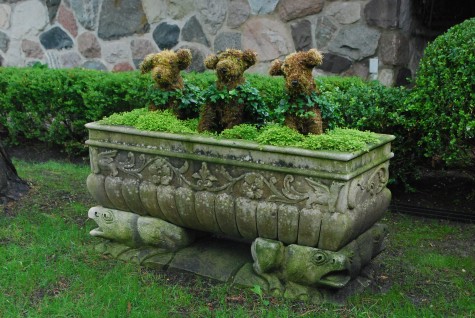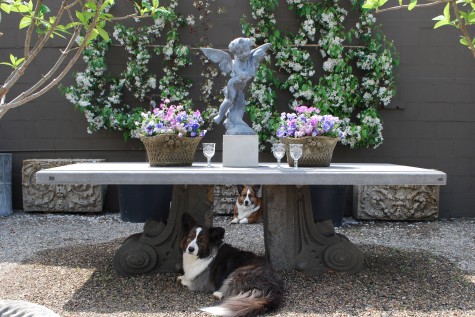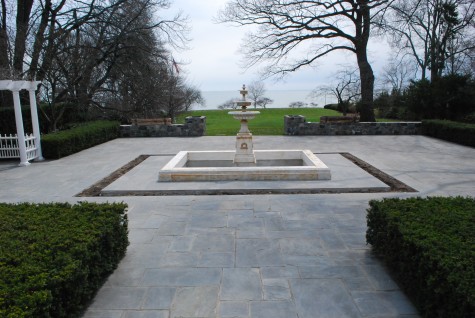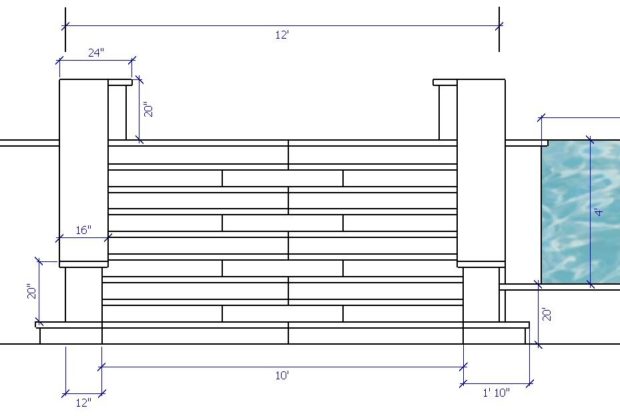 Once the pool construction detailed in my last post was in a reasonably finished state, a substantial amount of stonework would be required to finish terracing this steeply sloping yard. The drop from the pool terrace to the lower terrace is about 5.5 feet, meaning stairs would be necessary to access the lower level. A pair of 10′ wide stone staircases flanking the pool would permit easy access and flow from the upper to the lower terrace. Mike Newman, stone contractor extraordinnaire, and owner of Mountain Paver Construction Co, sent numerous drawings of these stairs to me over a period of a few weeks, until every detail was worked out.
Once the pool construction detailed in my last post was in a reasonably finished state, a substantial amount of stonework would be required to finish terracing this steeply sloping yard. The drop from the pool terrace to the lower terrace is about 5.5 feet, meaning stairs would be necessary to access the lower level. A pair of 10′ wide stone staircases flanking the pool would permit easy access and flow from the upper to the lower terrace. Mike Newman, stone contractor extraordinnaire, and owner of Mountain Paver Construction Co, sent numerous drawings of these stairs to me over a period of a few weeks, until every detail was worked out.
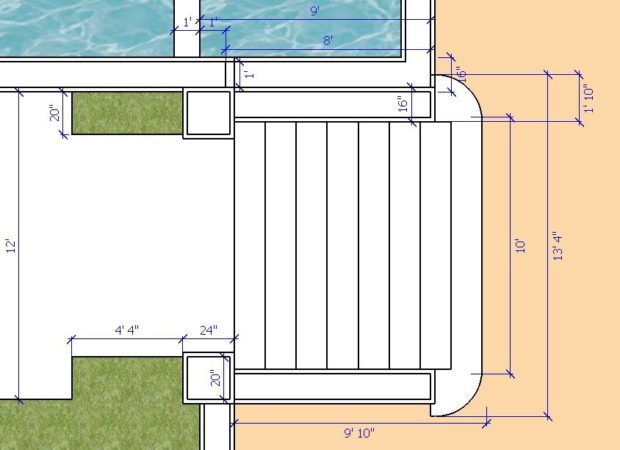 Though the plan I had drawn was to scale, it was necessary to produce specialized drawings of these stairs. The pool was a given whose dimensions could not be changed. Everything to come would have to be adjusted to meet those “as built” dimensions. Producing a precise drawing can help mitigate problems later. He would have to order stone cut to specific dimensions. Surprises can be great, but not so much for a stone structure that would take months to build. My drawings of the stairs were place holders, and nothing more. The stairs would be built from his drawings.
Though the plan I had drawn was to scale, it was necessary to produce specialized drawings of these stairs. The pool was a given whose dimensions could not be changed. Everything to come would have to be adjusted to meet those “as built” dimensions. Producing a precise drawing can help mitigate problems later. He would have to order stone cut to specific dimensions. Surprises can be great, but not so much for a stone structure that would take months to build. My drawings of the stairs were place holders, and nothing more. The stairs would be built from his drawings.
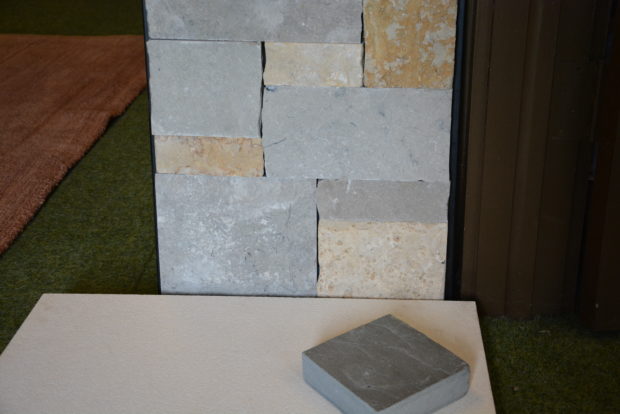 Mike and I did research and send for a number of stone samples. Pictured above is what was eventually presented to my clients for the wall stone veneer, the pool deck and stairs stone, and the bluestone dots. Veneer stone is available in many different color mixes. It was eventually decided to use 25% of one mix, and 75% of another. Once stone is chosen, it takes time to get an order processed and shipped. The stone for the pool deck was special ordered in 2′ square pieces that are 2 1/4″ thick The pool deck stone was mortared to a concrete substrate. The stone for the stairs was custom cut for this particular project.
Mike and I did research and send for a number of stone samples. Pictured above is what was eventually presented to my clients for the wall stone veneer, the pool deck and stairs stone, and the bluestone dots. Veneer stone is available in many different color mixes. It was eventually decided to use 25% of one mix, and 75% of another. Once stone is chosen, it takes time to get an order processed and shipped. The stone for the pool deck was special ordered in 2′ square pieces that are 2 1/4″ thick The pool deck stone was mortared to a concrete substrate. The stone for the stairs was custom cut for this particular project.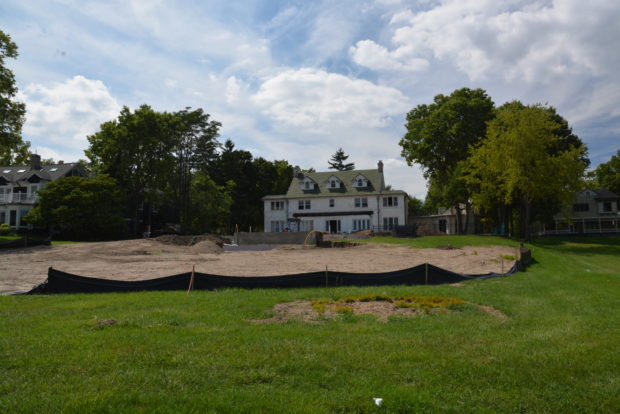 To follow are pictures that detail the work on the walls and stairs that took the better part of 7 months to complete.
To follow are pictures that detail the work on the walls and stairs that took the better part of 7 months to complete. 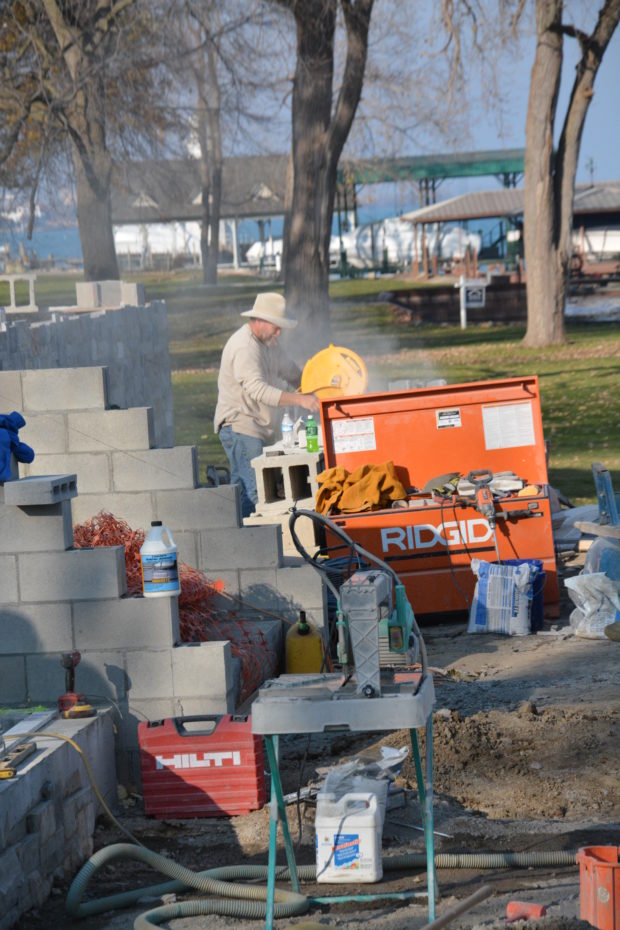 Every piece of stone that went on the wall had to be cut so they would fit together smoothly without any mortar joints. This was an aesthetic decision, not a construction decision. My clients liked the look without.
Every piece of stone that went on the wall had to be cut so they would fit together smoothly without any mortar joints. This was an aesthetic decision, not a construction decision. My clients liked the look without.
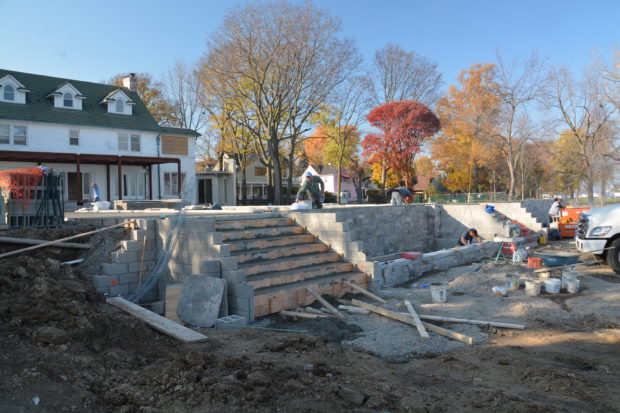 The concrete for the north and south staircases were poured adjacent to the lower pool. All foundations and stonework that was part of the pool and the lower pool were done by the pool contractor.
The concrete for the north and south staircases were poured adjacent to the lower pool. All foundations and stonework that was part of the pool and the lower pool were done by the pool contractor.
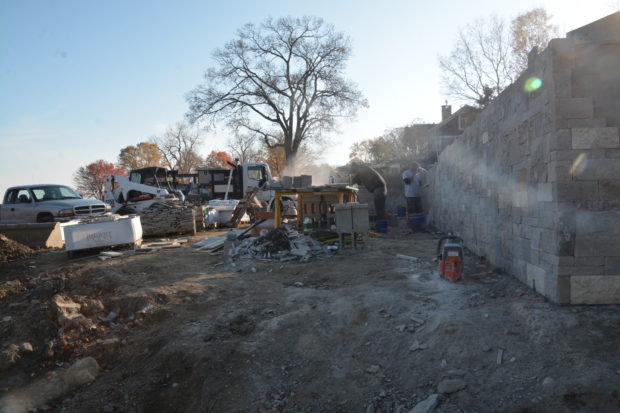 I had hopes of beginning the rear yard landscape last fall, but that was not to be. The trucks and equipment necessary to complete the stone work occupied a a lot of the back yard space. An earth ramp had to be built so equipment and vehicles could be driven to the rear yard. Building anything is a big messy business. All of those vehicles and pallets of stone made me wince-the compaction of the soil would be an issue we would have to deal with later.
I had hopes of beginning the rear yard landscape last fall, but that was not to be. The trucks and equipment necessary to complete the stone work occupied a a lot of the back yard space. An earth ramp had to be built so equipment and vehicles could be driven to the rear yard. Building anything is a big messy business. All of those vehicles and pallets of stone made me wince-the compaction of the soil would be an issue we would have to deal with later.
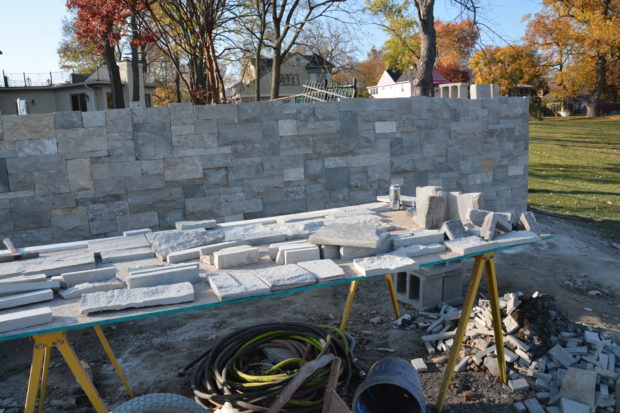 The dark stones you see in the wall above are from the second mix. That darker color would add some interest to these big walls. A table full of stone enabled Mike to pick and choose the shapes and colors as he saw fit.
The dark stones you see in the wall above are from the second mix. That darker color would add some interest to these big walls. A table full of stone enabled Mike to pick and choose the shapes and colors as he saw fit.
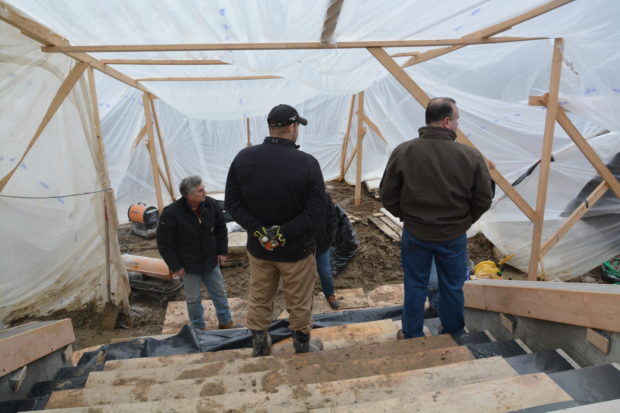 Eventually it became necessary to tent and heat the area around the construction of the final staircase and retaining wall, so the work could continue. Continue it did, all winter long.
Eventually it became necessary to tent and heat the area around the construction of the final staircase and retaining wall, so the work could continue. Continue it did, all winter long.
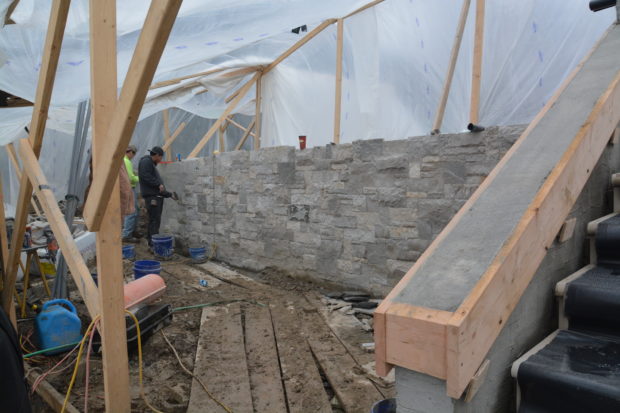
veneer stone being applied to wall
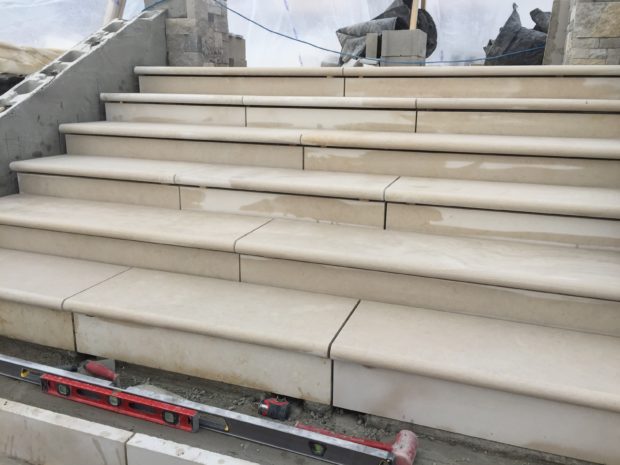 valders stone treads and risers in place
valders stone treads and risers in place
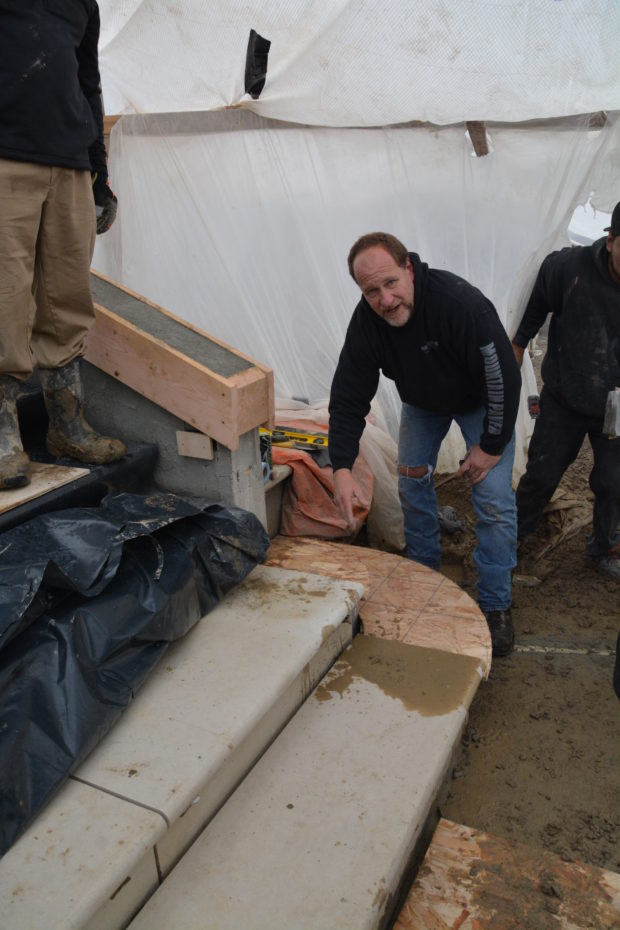 The return on the final and bottom step of the staircase was a complex shape, so Mike built a template so I could see what it would look like. Sometimes a drawing is not enough information. That piece of stone would be radiused and bull nosed at the stone yard.
The return on the final and bottom step of the staircase was a complex shape, so Mike built a template so I could see what it would look like. Sometimes a drawing is not enough information. That piece of stone would be radiused and bull nosed at the stone yard.
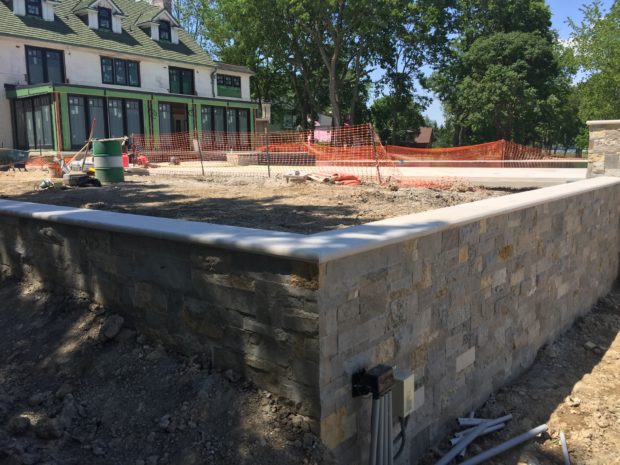 By spring, the south retaining wall was done.
By spring, the south retaining wall was done.
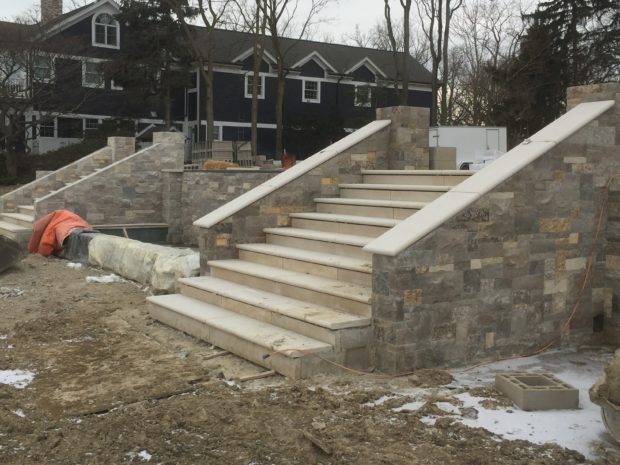 staircase done but for the curved lower step returns
staircase done but for the curved lower step returns
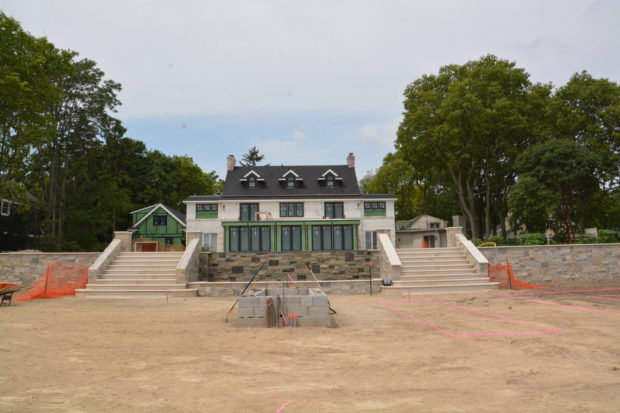 Just a few weeks ago, we were finally able to begin laying out the landscape for the lower level. The concrete block structure in the middle foreground is a firepit under construction. Once that foundation and block work was done, it was time for some green. My superintendent Dan thinks a good bit of this lower level landscape will be finished in a few days. Needless to say, I have pictures.
Just a few weeks ago, we were finally able to begin laying out the landscape for the lower level. The concrete block structure in the middle foreground is a firepit under construction. Once that foundation and block work was done, it was time for some green. My superintendent Dan thinks a good bit of this lower level landscape will be finished in a few days. Needless to say, I have pictures.
