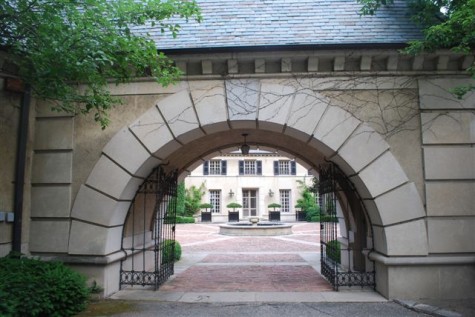
Stone has been used as a material in the construction of buildings and gardens for centuries. The Midwest has large deposits of limestone; when quarried, it is commonly referred to as Indiana limestone. It is soft enough to machine , cut or carve. It is an ancient material , of the earth. It is not surprising to see it in many forms in the garden. Old stone or new, what does it matter? Natural stone is a living material.
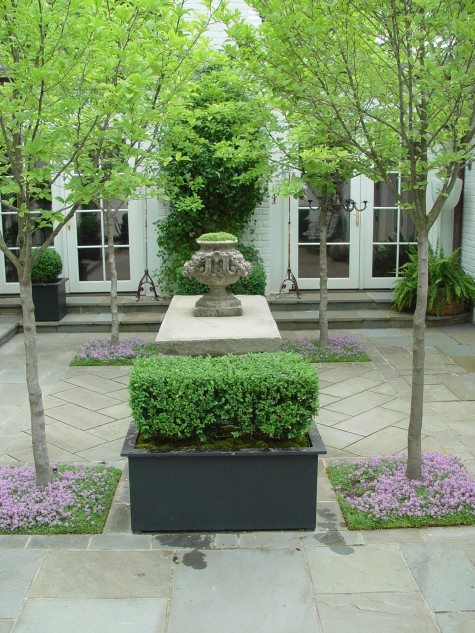
Ornamental stone vastly predates the modern and sophisticated machinery we have now; many old garden pots and urns were handcarved. I planted this delightful old French stone urn with one 4″ plant of sagina subulata; it would be equally as beautiful unplanted. The stone is darkened with age; the object has history, in a visible form.
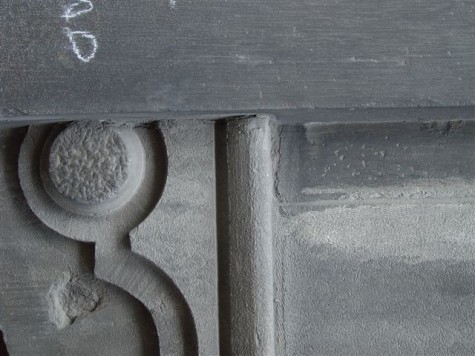 Montreal has many stone buildings. It seems sensible that a City build in such a fierce climate would be made of stone, for permanence. This feeling of permanence gives garden objects, made of stone, great cache. So many things in a garden are ephemeral; the stone by contrast speaks quietly to great age.�
Montreal has many stone buildings. It seems sensible that a City build in such a fierce climate would be made of stone, for permanence. This feeling of permanence gives garden objects, made of stone, great cache. So many things in a garden are ephemeral; the stone by contrast speaks quietly to great age.�
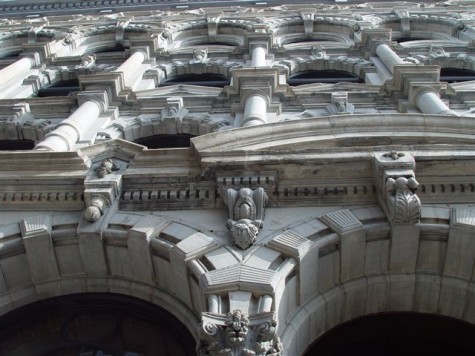
This building in the Old City of Montreal is now the Hotel Galt. Its modern interior is fashioned of glass, polished concrete, molded urethane, wood, woven steel drapes-very modern materials. Besides being a fabulous place to stay, it is a striking example of how building materials have evolved. Much of my fascination with English, French, and Italian gardens has to do with their history-their age. Newly placed limestone still holds the promise of history to come.
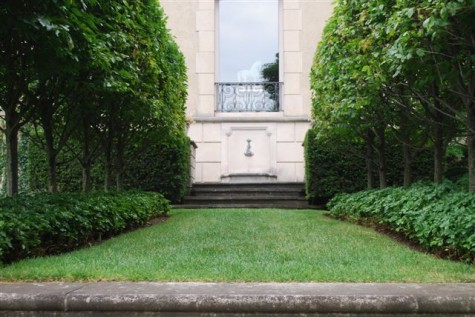
The limestone step in the foreground here has blackened with age. Limestone is porous enough to host very slow growing colonies of lichens and other plants. Many old stone pieces show the effects of coal used for energy. Old ornament from England can be dated before, or after, the Industrial Revolution, by its surface. Some limestone steps are actually worn down in the middle from many hundreds of years of foot traffic.
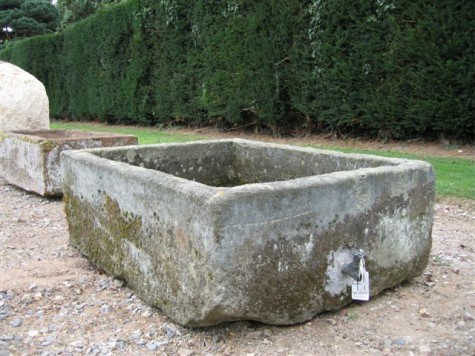
This 19th century cistern was carved from a solid block of stone, and was probably used as a watering trough for livestock. Filled with water, mosses and lichens flourished on its surface. Placed in a client’s garden as a fountain, the exterior of this cistern now is velvety green with moss. This centuries old piece is still working.
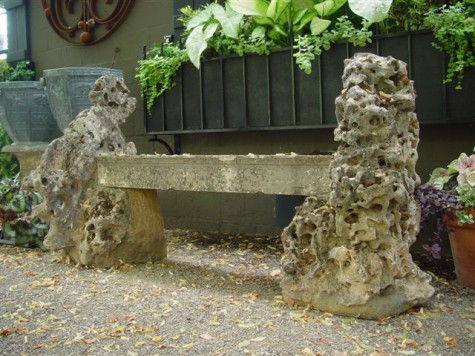
This old carved limestone seat is supported at either end by large barely shaped pieces of volcanic rock. Gone now, I hope it went to a shady moist garden that keeps its old plant life alive. The base of this organic and natural volcanic rock is formally carved; the hand of a person is evident.�
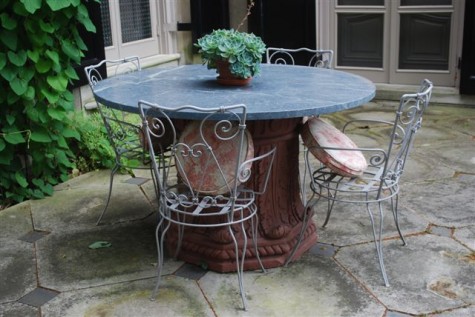
This terrace has a patina only time in a garden, exposed to the weather, could produce. Gardens need time; no doubt the best time to start gardening is right now.
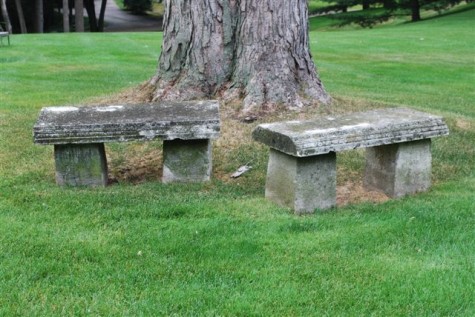
These old English limestone benches are more sculpture, than seating. The giant maple that shares the space with them has heaved them topsy turvy. I have no idea to level them. This vignette is a side story about stone. It’s a big story about nature. It’s a good story.
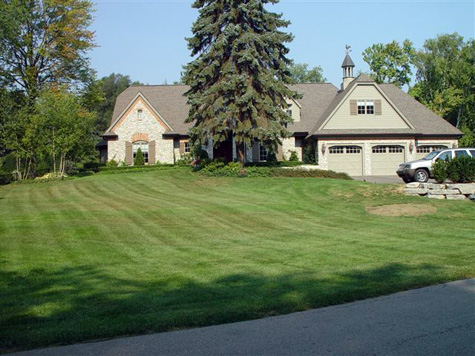
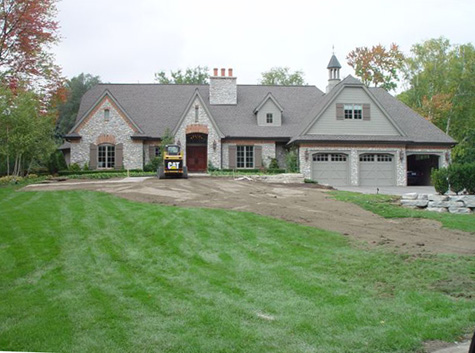
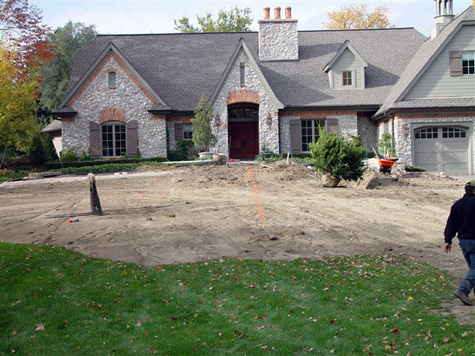 The property had steep grades, and drainage issues both. I made use of a bulldozer. That machine of mine can make quick work of a lot of ills. Just being able to see the front door was a big improvement.
The property had steep grades, and drainage issues both. I made use of a bulldozer. That machine of mine can make quick work of a lot of ills. Just being able to see the front door was a big improvement. 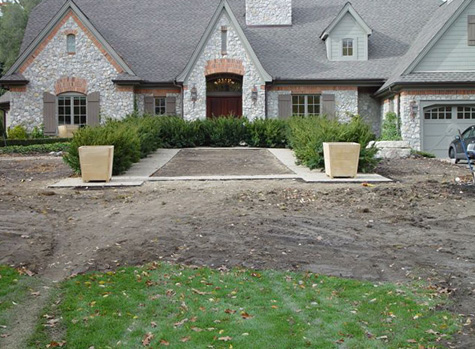
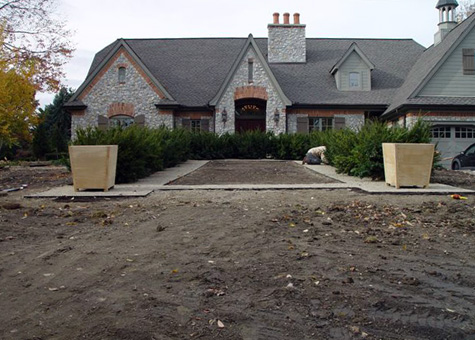
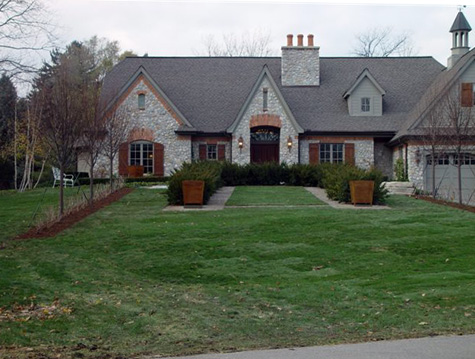 The lawn panels are formal, no doubt. They are softened by the plantings in the Belgian boxes, and the wildly representing yews. This scheme makes a presentation of the house that I think represents the feelings of my clients. In my view, success is all about the serious interaction I have with clients. There is a moment, a chunk of time, in which we have a serious exchange. Whatever came before, whatever looms ahead, we had our moment. Notice the finish on the boxes-and a new finish on the shutters.
The lawn panels are formal, no doubt. They are softened by the plantings in the Belgian boxes, and the wildly representing yews. This scheme makes a presentation of the house that I think represents the feelings of my clients. In my view, success is all about the serious interaction I have with clients. There is a moment, a chunk of time, in which we have a serious exchange. Whatever came before, whatever looms ahead, we had our moment. Notice the finish on the boxes-and a new finish on the shutters.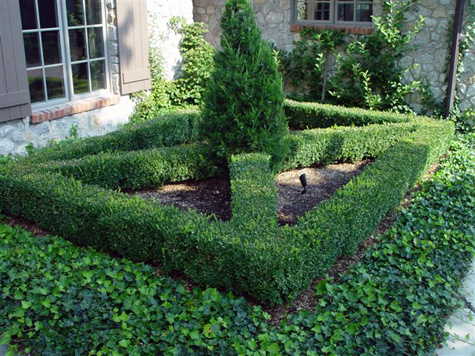
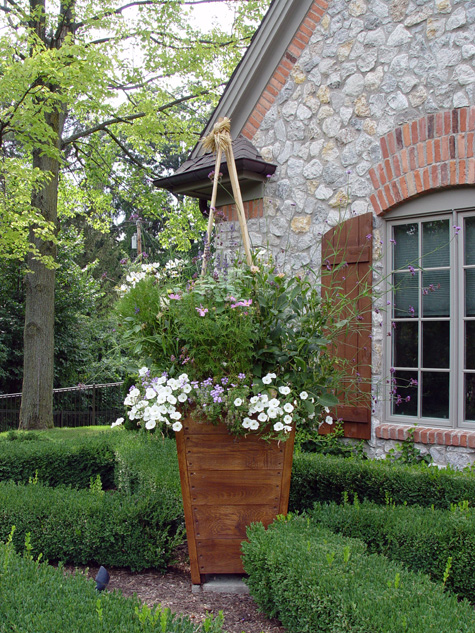 These boxes overflowing with flowers make a big statement. Wood in the landscape is a natural. In this case we lined the boxes with sheet metal liners, to improve the longevity of the boxes. The entire scheme is friendly and pleasing to the eye.
These boxes overflowing with flowers make a big statement. Wood in the landscape is a natural. In this case we lined the boxes with sheet metal liners, to improve the longevity of the boxes. The entire scheme is friendly and pleasing to the eye. 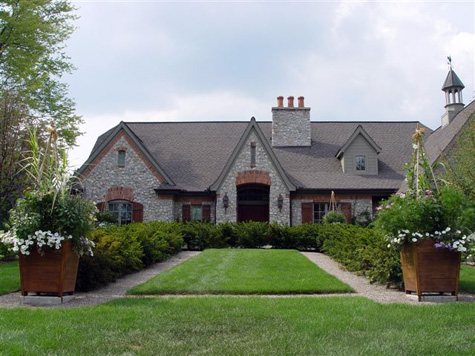
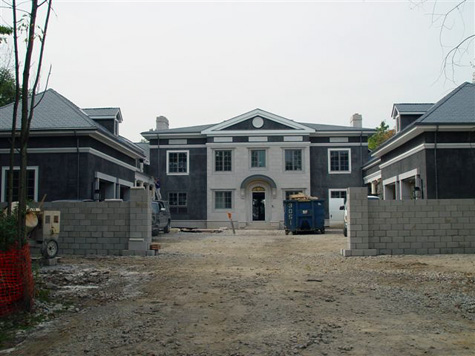 This contemporary American version of a classic French chateau includes garage wings on either side of the main house. What a beautiful architectural detail- visually treating the garages as living space. This gives the house a very European flavor. The design challenge was providing enough space to turn cars into the garages, and guest parking, without the landscape looking like a commercial parking lot.
This contemporary American version of a classic French chateau includes garage wings on either side of the main house. What a beautiful architectural detail- visually treating the garages as living space. This gives the house a very European flavor. The design challenge was providing enough space to turn cars into the garages, and guest parking, without the landscape looking like a commercial parking lot.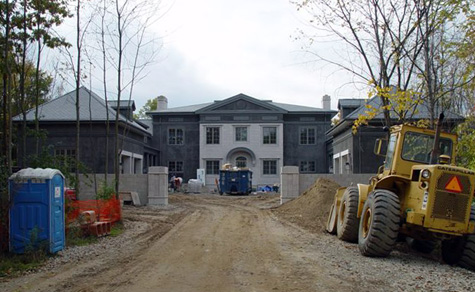 The wing walls, finished in large columns add another hard architectural feature to the mix. As there is no hiding so many hard surfaces of this size, why not celebrate them? Selecting a primary material for the drive and drive court came first. The clients decided they liked concrete aggregate as a surface. Though their first choice was gravel, they had legitimate concerns about snowplow damage. Good looking concrete aggregate requires a very skilled contractor; be sure you see samples of work before you sign up.
The wing walls, finished in large columns add another hard architectural feature to the mix. As there is no hiding so many hard surfaces of this size, why not celebrate them? Selecting a primary material for the drive and drive court came first. The clients decided they liked concrete aggregate as a surface. Though their first choice was gravel, they had legitimate concerns about snowplow damage. Good looking concrete aggregate requires a very skilled contractor; be sure you see samples of work before you sign up.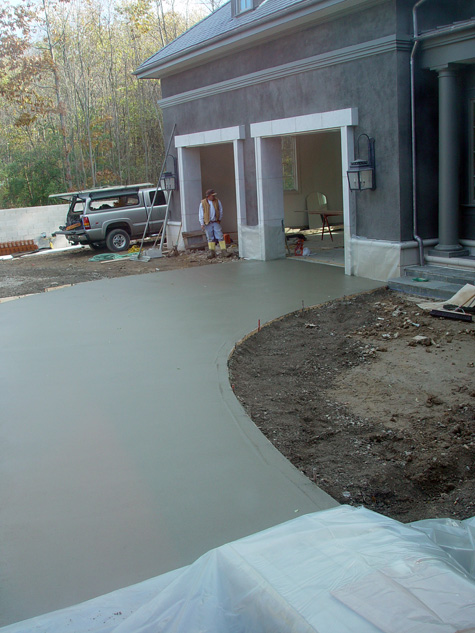 The concrete aggregate in the drive court was comprised of four sections, based on the turning radius into the garage, and the reverse radius corresponding to the surface needed to back out of the garage. This picture illustrates the aggregate surface I thought necessary to back out gracefully. Four quadrants made it easy to sawcut the aggregate every 100 square feet or so. Large surfaces of concrete require expansion joints, so if there is to be any cracking, the cracking occurs in these joints. The area immediately to the right of the freshly poured concrete in this picture was surfaced in decomposed granite. This change of material is a subtle one, in terms of its texture and color, but definitely a change. This created four curved shapes on the ground, in contrast to the rectilinear shapes of the house. They also repeat the curved roof over the front porch.
The concrete aggregate in the drive court was comprised of four sections, based on the turning radius into the garage, and the reverse radius corresponding to the surface needed to back out of the garage. This picture illustrates the aggregate surface I thought necessary to back out gracefully. Four quadrants made it easy to sawcut the aggregate every 100 square feet or so. Large surfaces of concrete require expansion joints, so if there is to be any cracking, the cracking occurs in these joints. The area immediately to the right of the freshly poured concrete in this picture was surfaced in decomposed granite. This change of material is a subtle one, in terms of its texture and color, but definitely a change. This created four curved shapes on the ground, in contrast to the rectilinear shapes of the house. They also repeat the curved roof over the front porch.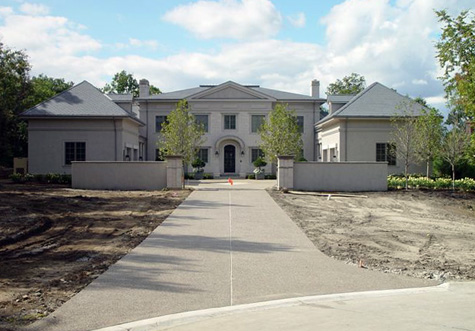
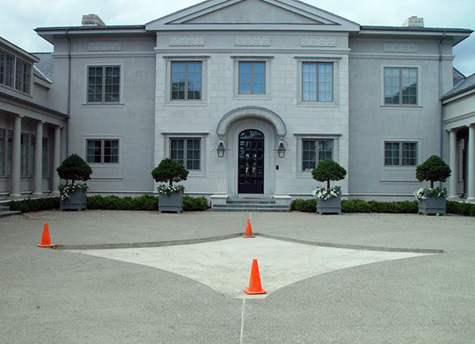
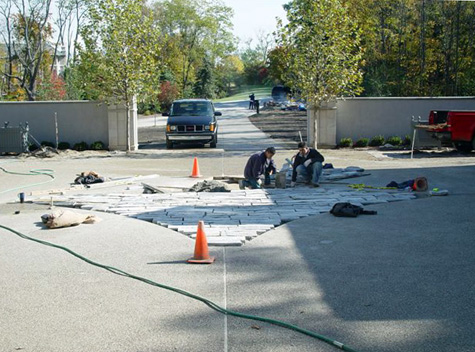 Each stone was individually set in mortar, as the thickness of each stone varied a good deal. Natural stone takes so much longer to set, as it is never completely or predictably the same thickness from stone to stone.
Each stone was individually set in mortar, as the thickness of each stone varied a good deal. Natural stone takes so much longer to set, as it is never completely or predictably the same thickness from stone to stone.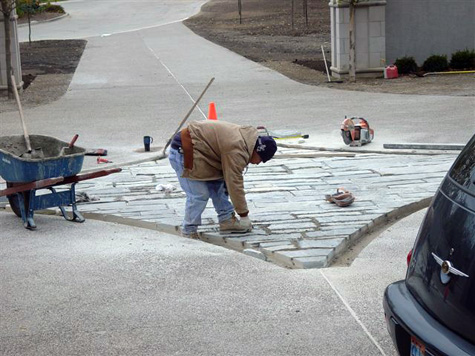 The roughness of this stone seemed to ask for a frame. To cut limestone to fit perfectly here would have been very problematic. So we poured a border of mortar, finished to resemble the limestone on the house.
The roughness of this stone seemed to ask for a frame. To cut limestone to fit perfectly here would have been very problematic. So we poured a border of mortar, finished to resemble the limestone on the house.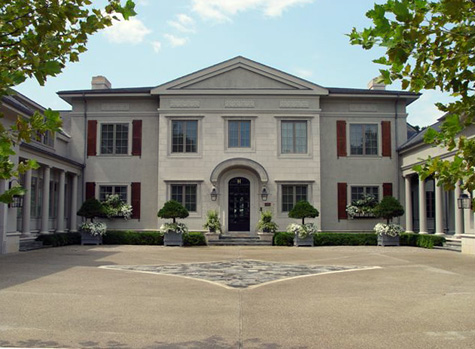 The finished drivecourt is an interested study in shapes and textures, as well as a utilitarian solution for parking.
The finished drivecourt is an interested study in shapes and textures, as well as a utilitarian solution for parking.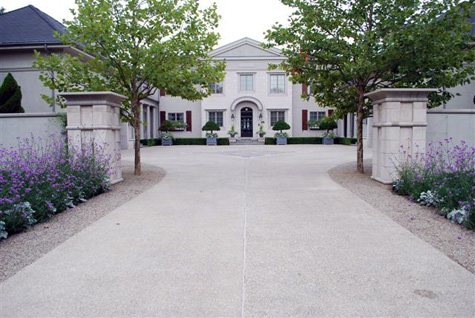 The decomposed granite was brought outside the wing walls, to better visually integrate the drive and drivecourt. I think the end result is not just austere, but beautifully austere.
The decomposed granite was brought outside the wing walls, to better visually integrate the drive and drivecourt. I think the end result is not just austere, but beautifully austere.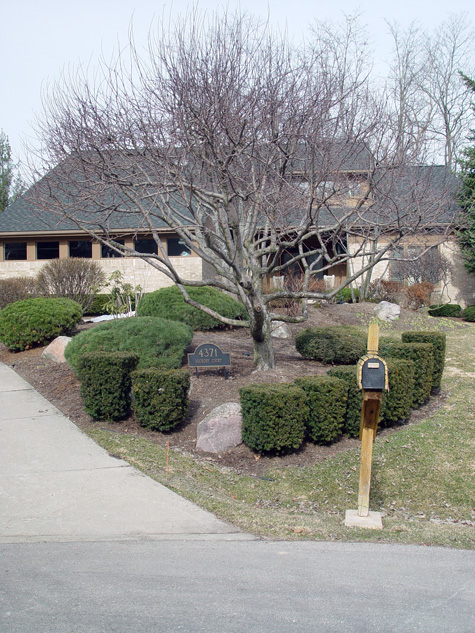
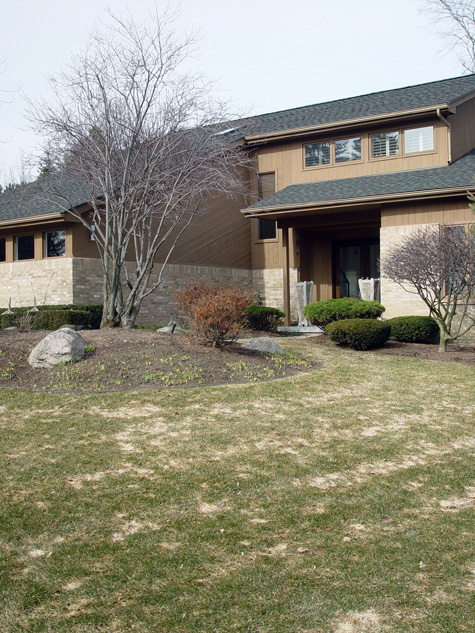 The house sits on a piece of property that is very high and steeply sloped. The berms only exacerbated this precarious look; the second order of business was to grade. We dug up as much plant material as we could, and heeled it in. We cut the berms down, and filled in the slope to soften it. We added many more yards of soil. The existing plants we were able to save we grouped together, so every plant had like company, and replanted in another area of the yard.
The house sits on a piece of property that is very high and steeply sloped. The berms only exacerbated this precarious look; the second order of business was to grade. We dug up as much plant material as we could, and heeled it in. We cut the berms down, and filled in the slope to soften it. We added many more yards of soil. The existing plants we were able to save we grouped together, so every plant had like company, and replanted in another area of the yard. 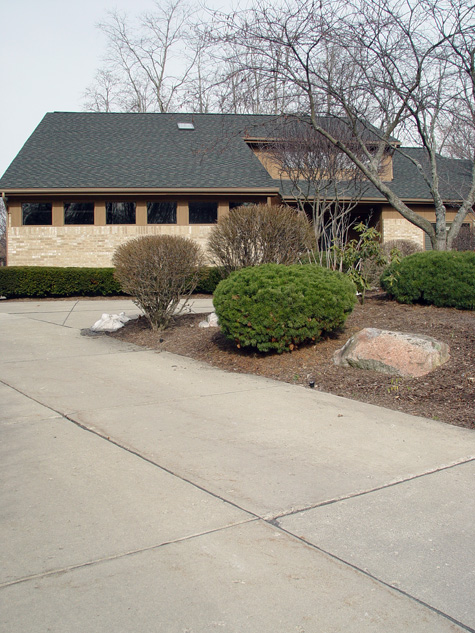 The bermed soil right up to the drive edge meant dirt and debris on the drive, non-stop. Any design needs a component that addresses ease of maintenance. I am happy to attend to the maintenance of my pots every day. Needing to sweep debris off a drive every day is annoying. This kind of thing can make people dislike gardening for no good reason.
The bermed soil right up to the drive edge meant dirt and debris on the drive, non-stop. Any design needs a component that addresses ease of maintenance. I am happy to attend to the maintenance of my pots every day. Needing to sweep debris off a drive every day is annoying. This kind of thing can make people dislike gardening for no good reason. 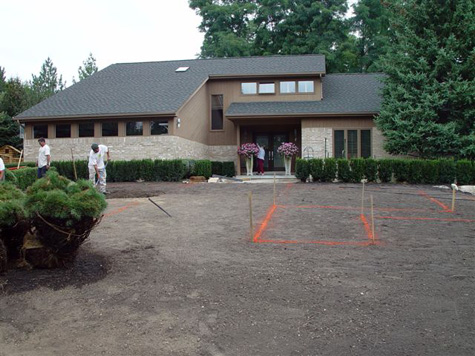 Once the grade issues were addressed in a way that worked, we laid out the design. My client likes white, simple and dramatic. She wanted to drive up to that, love it, and then go to her back yard garden to spend time. This first element of drama came from the grading.
Once the grade issues were addressed in a way that worked, we laid out the design. My client likes white, simple and dramatic. She wanted to drive up to that, love it, and then go to her back yard garden to spend time. This first element of drama came from the grading. 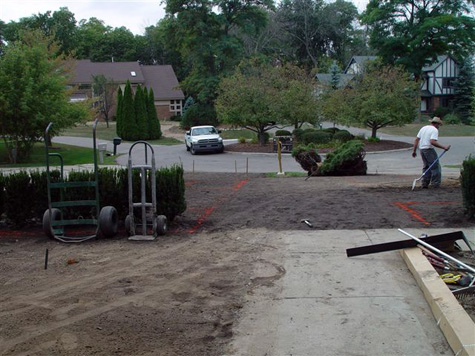 The irregularly sloping and steep ground was graded to slope gently on a consistent angle to the street. Particular care was taken to insure that the view from the house to the street would feature ground with sculptural appeal.
The irregularly sloping and steep ground was graded to slope gently on a consistent angle to the street. Particular care was taken to insure that the view from the house to the street would feature ground with sculptural appeal.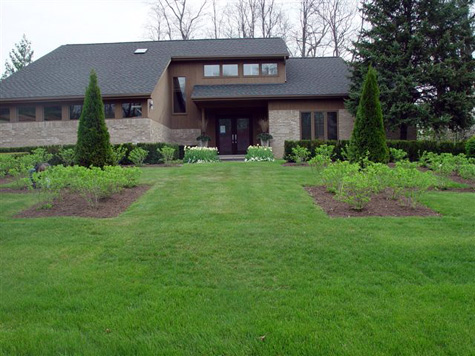 For anyone who likes white, dramatic and simple, Limelight hydrangeas are a logical choice. The dark green yews, and the sleekly trimmed arborvitae make great companions to all the profusion to come.
For anyone who likes white, dramatic and simple, Limelight hydrangeas are a logical choice. The dark green yews, and the sleekly trimmed arborvitae make great companions to all the profusion to come.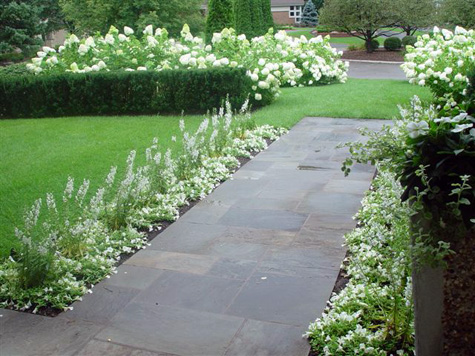 The walk was redone in chocolate, or lilac bluestone. This is an unusual color, but great looking with the color of the house. The walk is bordered in annuals in the summer, and white tulips in the spring.
The walk was redone in chocolate, or lilac bluestone. This is an unusual color, but great looking with the color of the house. The walk is bordered in annuals in the summer, and white tulips in the spring. 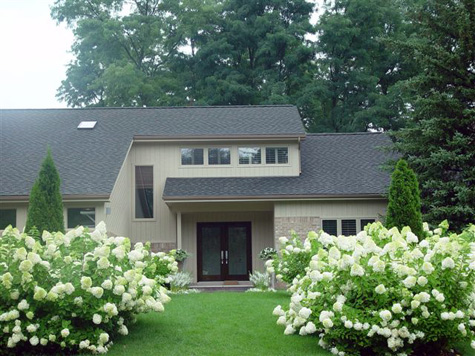 This new look helps to focus some attention on the architecture of the house, and features the front porch. We enlarged the front porch, and repainted all the trim and wood on the house. Sometimes a landscape project can spill over into another area of design. In this case, a new landscape helped generate changes to the house, lighting, and porch.
This new look helps to focus some attention on the architecture of the house, and features the front porch. We enlarged the front porch, and repainted all the trim and wood on the house. Sometimes a landscape project can spill over into another area of design. In this case, a new landscape helped generate changes to the house, lighting, and porch.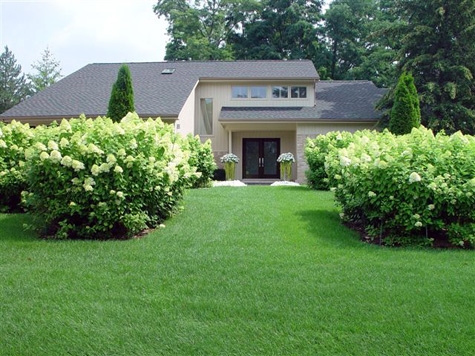 A pair of large contemporary French faux bois pots flank the front door; what a handsome view this is now. Very friendly formal, I call this. She calls it a blast.
A pair of large contemporary French faux bois pots flank the front door; what a handsome view this is now. Very friendly formal, I call this. She calls it a blast.