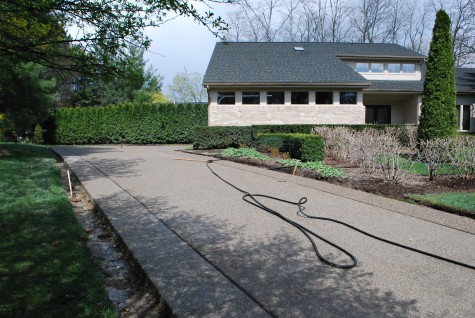 I have been working steadily on the landscape for this client for the past 6 years; every year we have done something. The driveway garden we saved for last. Her youngest daughter loves basketball-we could not take the driveway mounted basketball hoop down until she was ready for college-Jenna has just moved out. The concrete driveway was almost 30 years old. My client chose to replace it with concrete aggregate. Concrete embedded with gravel has a much dressier look. Why would we be looking for a dressier look? The driveway landscape gets visited every day, sometimes multiple times a day. This is one spot that should always look great.
I have been working steadily on the landscape for this client for the past 6 years; every year we have done something. The driveway garden we saved for last. Her youngest daughter loves basketball-we could not take the driveway mounted basketball hoop down until she was ready for college-Jenna has just moved out. The concrete driveway was almost 30 years old. My client chose to replace it with concrete aggregate. Concrete embedded with gravel has a much dressier look. Why would we be looking for a dressier look? The driveway landscape gets visited every day, sometimes multiple times a day. This is one spot that should always look great.
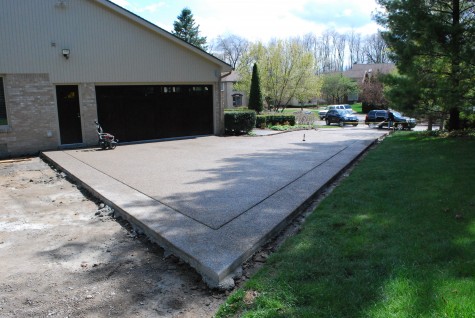 Given that the basketball hoop was coming down, an entire 10′ by 30′ section of concrete could be removed all together. This 300 square feet would become a perennial garden. The new drive had an 18″ border defined by a substantial expansion joint, filled with a rubber filler material. The pattern visually breaks up the large expanse of concrete.
Given that the basketball hoop was coming down, an entire 10′ by 30′ section of concrete could be removed all together. This 300 square feet would become a perennial garden. The new drive had an 18″ border defined by a substantial expansion joint, filled with a rubber filler material. The pattern visually breaks up the large expanse of concrete.
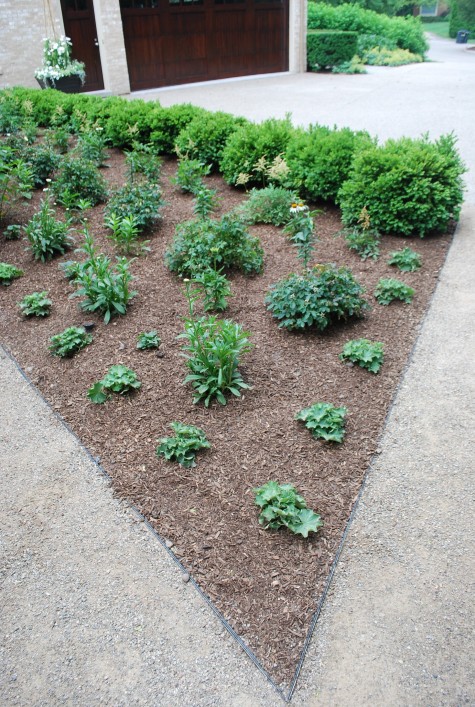 The driveway went in April 16-20th. Given our relentless spring rain, and the advent of annual planting season, we only got back to finish this project a week ago. This is a simple perennial garden-only tried and true white flowers. White hardy hibiscus, white knockout roses, Casablanca lilies, white echinacea, Becky shasta daisies and white astilbe. My client will not want to tinker with this-her tinkering focus is firmly fixed on her containers.
The driveway went in April 16-20th. Given our relentless spring rain, and the advent of annual planting season, we only got back to finish this project a week ago. This is a simple perennial garden-only tried and true white flowers. White hardy hibiscus, white knockout roses, Casablanca lilies, white echinacea, Becky shasta daisies and white astilbe. My client will not want to tinker with this-her tinkering focus is firmly fixed on her containers.
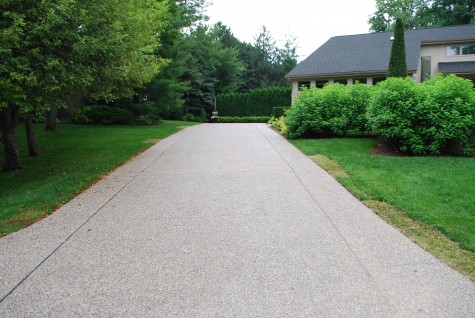 Nothing much is revealed during the trip up the drive. This is deliberate. The arborvitae in the back of the garden is faced down by green velvet boxwood in the front. The perennial garden is planted in between the evergreens. This will make for a finished and polished look in the winter-and a sumptuous look in summer.
Nothing much is revealed during the trip up the drive. This is deliberate. The arborvitae in the back of the garden is faced down by green velvet boxwood in the front. The perennial garden is planted in between the evergreens. This will make for a finished and polished look in the winter-and a sumptuous look in summer.
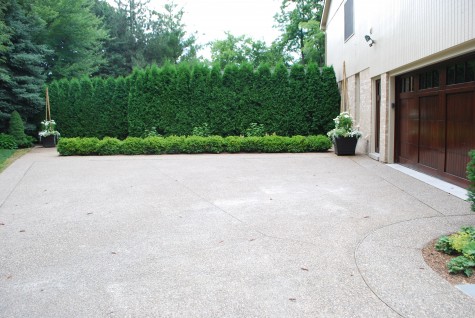 Eventually the tall perennials will make themselves known during the summer months. But for the roses, all else will be cut down in late fall.
Eventually the tall perennials will make themselves known during the summer months. But for the roses, all else will be cut down in late fall.
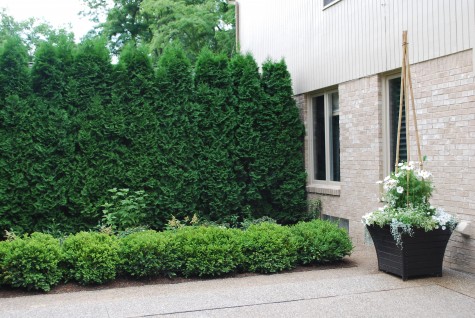 A pair of Belgian oak boxes stained a black brown have been on the rear terrace for a few years. I brought them out front to provide accompaniement to this garden. I like seeing annual plants in proximity to a perennial garden-they bloom on and on, no matter the status of the perennials.
A pair of Belgian oak boxes stained a black brown have been on the rear terrace for a few years. I brought them out front to provide accompaniement to this garden. I like seeing annual plants in proximity to a perennial garden-they bloom on and on, no matter the status of the perennials.
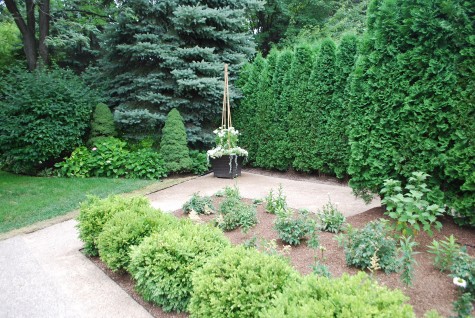 A decomposed granite path leads to the rear yard. I got rid of all of the grass here-what a nuisance it would be to cut grass in this small space. Anything I design, I ask myself what will be involved to maintain it. Let me explain. Anything difficult or beyond too challenging to maintain means that failure and frustration is bound to loom large. I like any design to be friendly and doable.
A decomposed granite path leads to the rear yard. I got rid of all of the grass here-what a nuisance it would be to cut grass in this small space. Anything I design, I ask myself what will be involved to maintain it. Let me explain. Anything difficult or beyond too challenging to maintain means that failure and frustration is bound to loom large. I like any design to be friendly and doable.
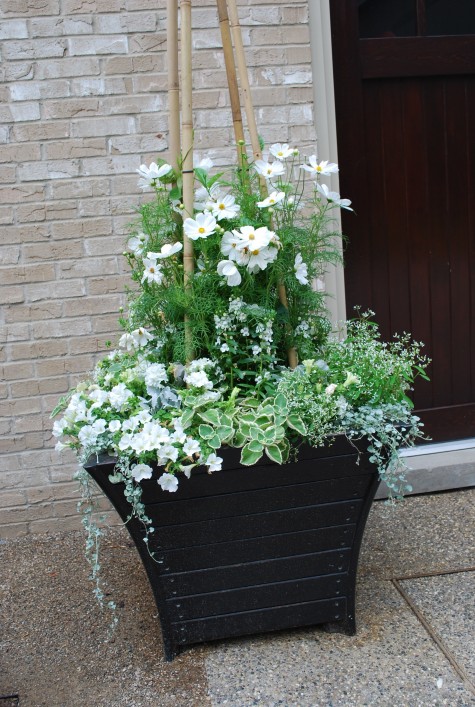 We stuffed the Belgian boxes full of white annuals-white mandevillea, angelonia, Sonata cosmos, petunias, variegated trailing plectranthus, euphorbia Diamond Frost and silver dichondra. They looked great the day we planted. Better days are to come.
We stuffed the Belgian boxes full of white annuals-white mandevillea, angelonia, Sonata cosmos, petunias, variegated trailing plectranthus, euphorbia Diamond Frost and silver dichondra. They looked great the day we planted. Better days are to come.
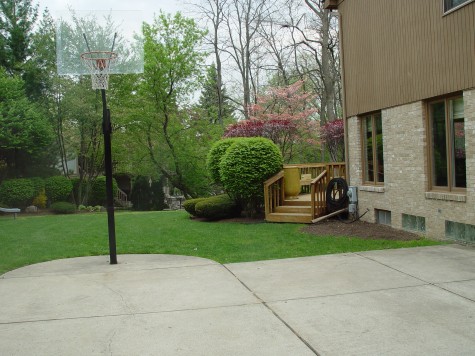
I took this picture the first time I ever saw this property. Before the pool, and the pool house. Before the arborvitae hedge. Before the cypress deck, and the stainless steel fire bowl. Before we took down the basket ball hoop, and replaced the drive. Before we tore out the pressure treated lumber deck. A great landscape takes time. A big block of time. My advice? Take whatever time your dream takes.
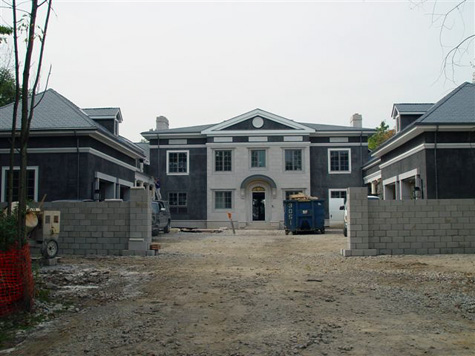 This contemporary American version of a classic French chateau includes garage wings on either side of the main house. What a beautiful architectural detail- visually treating the garages as living space. This gives the house a very European flavor. The design challenge was providing enough space to turn cars into the garages, and guest parking, without the landscape looking like a commercial parking lot.
This contemporary American version of a classic French chateau includes garage wings on either side of the main house. What a beautiful architectural detail- visually treating the garages as living space. This gives the house a very European flavor. The design challenge was providing enough space to turn cars into the garages, and guest parking, without the landscape looking like a commercial parking lot.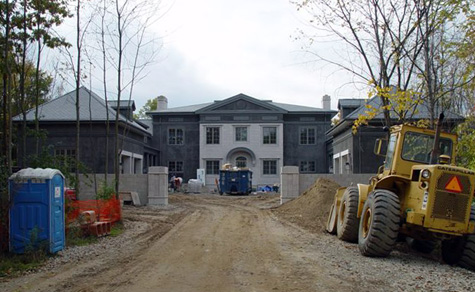 The wing walls, finished in large columns add another hard architectural feature to the mix. As there is no hiding so many hard surfaces of this size, why not celebrate them? Selecting a primary material for the drive and drive court came first. The clients decided they liked concrete aggregate as a surface. Though their first choice was gravel, they had legitimate concerns about snowplow damage. Good looking concrete aggregate requires a very skilled contractor; be sure you see samples of work before you sign up.
The wing walls, finished in large columns add another hard architectural feature to the mix. As there is no hiding so many hard surfaces of this size, why not celebrate them? Selecting a primary material for the drive and drive court came first. The clients decided they liked concrete aggregate as a surface. Though their first choice was gravel, they had legitimate concerns about snowplow damage. Good looking concrete aggregate requires a very skilled contractor; be sure you see samples of work before you sign up.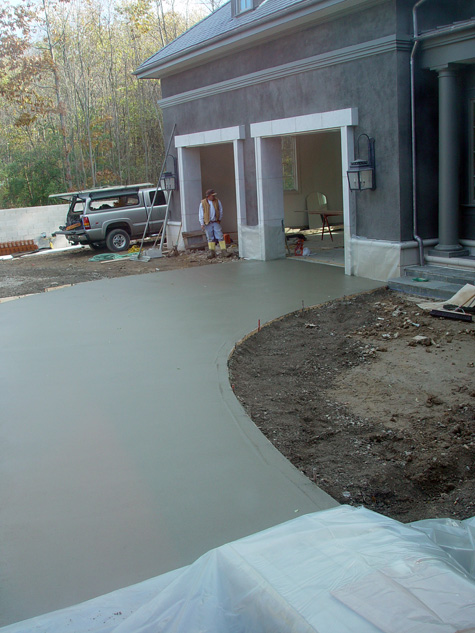 The concrete aggregate in the drive court was comprised of four sections, based on the turning radius into the garage, and the reverse radius corresponding to the surface needed to back out of the garage. This picture illustrates the aggregate surface I thought necessary to back out gracefully. Four quadrants made it easy to sawcut the aggregate every 100 square feet or so. Large surfaces of concrete require expansion joints, so if there is to be any cracking, the cracking occurs in these joints. The area immediately to the right of the freshly poured concrete in this picture was surfaced in decomposed granite. This change of material is a subtle one, in terms of its texture and color, but definitely a change. This created four curved shapes on the ground, in contrast to the rectilinear shapes of the house. They also repeat the curved roof over the front porch.
The concrete aggregate in the drive court was comprised of four sections, based on the turning radius into the garage, and the reverse radius corresponding to the surface needed to back out of the garage. This picture illustrates the aggregate surface I thought necessary to back out gracefully. Four quadrants made it easy to sawcut the aggregate every 100 square feet or so. Large surfaces of concrete require expansion joints, so if there is to be any cracking, the cracking occurs in these joints. The area immediately to the right of the freshly poured concrete in this picture was surfaced in decomposed granite. This change of material is a subtle one, in terms of its texture and color, but definitely a change. This created four curved shapes on the ground, in contrast to the rectilinear shapes of the house. They also repeat the curved roof over the front porch.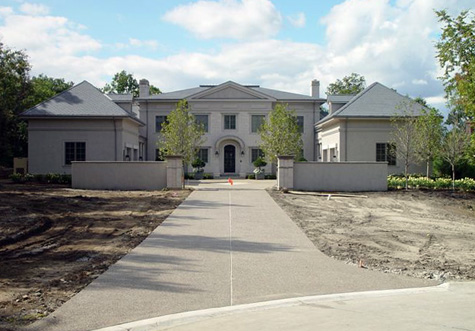
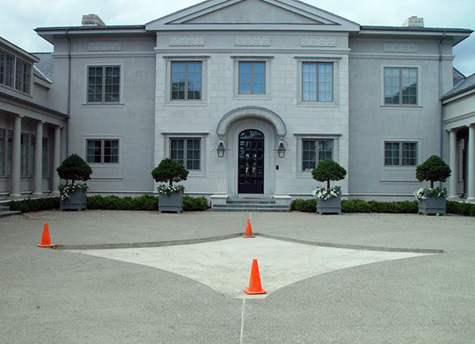
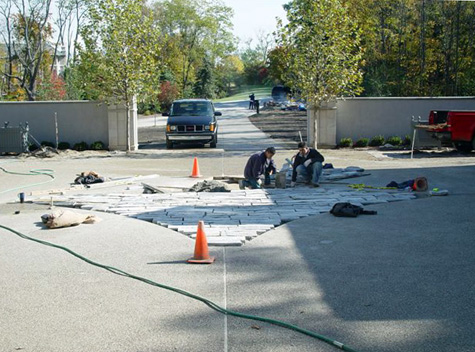 Each stone was individually set in mortar, as the thickness of each stone varied a good deal. Natural stone takes so much longer to set, as it is never completely or predictably the same thickness from stone to stone.
Each stone was individually set in mortar, as the thickness of each stone varied a good deal. Natural stone takes so much longer to set, as it is never completely or predictably the same thickness from stone to stone.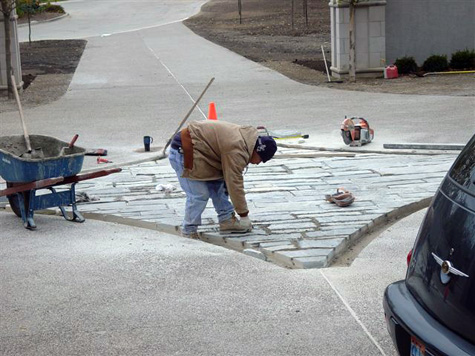 The roughness of this stone seemed to ask for a frame. To cut limestone to fit perfectly here would have been very problematic. So we poured a border of mortar, finished to resemble the limestone on the house.
The roughness of this stone seemed to ask for a frame. To cut limestone to fit perfectly here would have been very problematic. So we poured a border of mortar, finished to resemble the limestone on the house.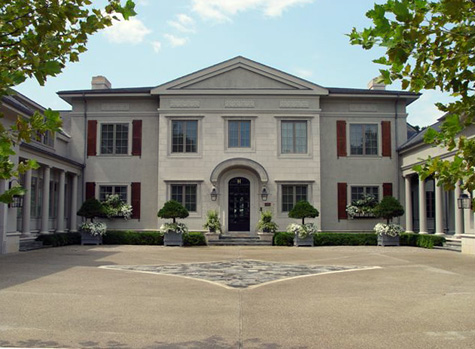 The finished drivecourt is an interested study in shapes and textures, as well as a utilitarian solution for parking.
The finished drivecourt is an interested study in shapes and textures, as well as a utilitarian solution for parking.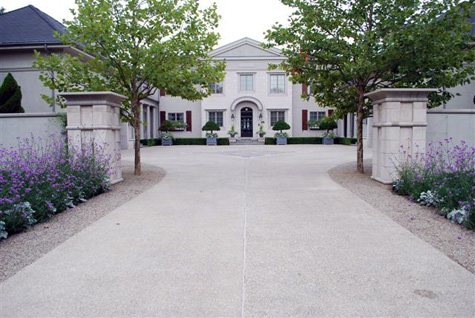 The decomposed granite was brought outside the wing walls, to better visually integrate the drive and drivecourt. I think the end result is not just austere, but beautifully austere.
The decomposed granite was brought outside the wing walls, to better visually integrate the drive and drivecourt. I think the end result is not just austere, but beautifully austere.