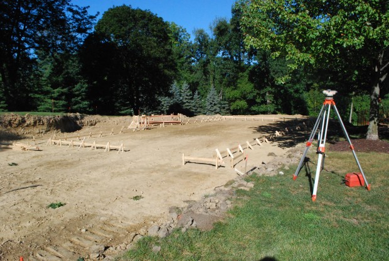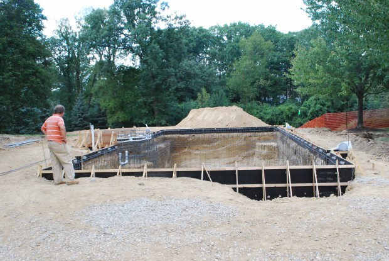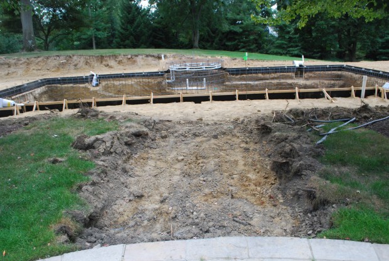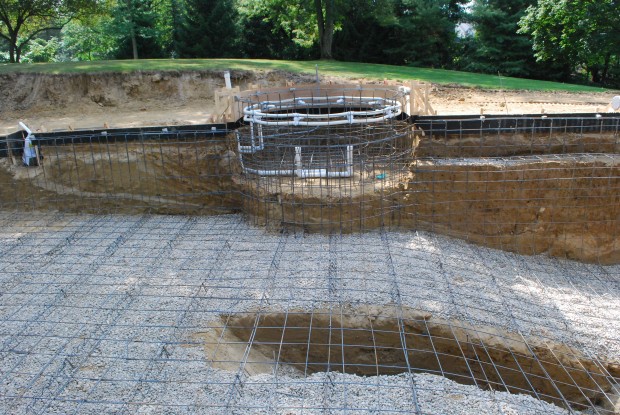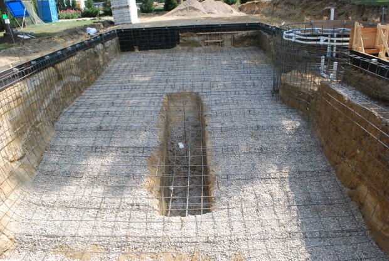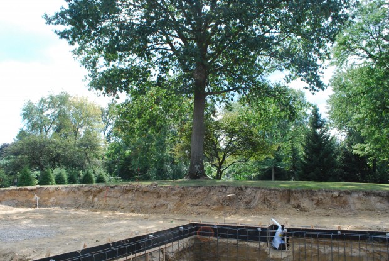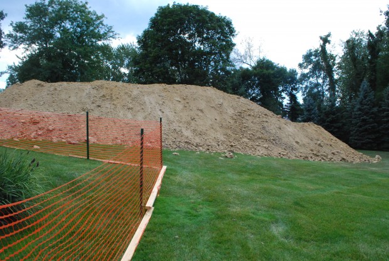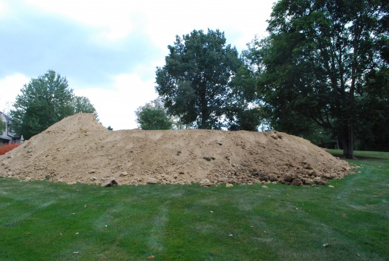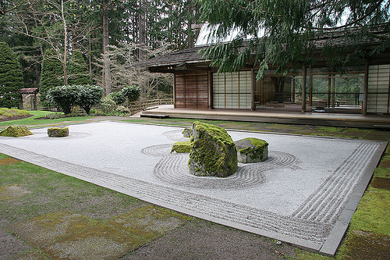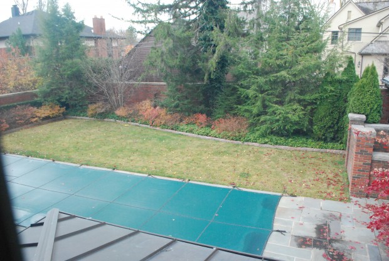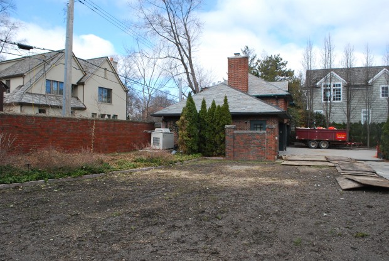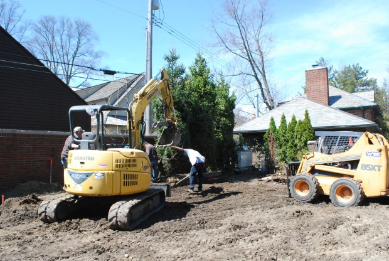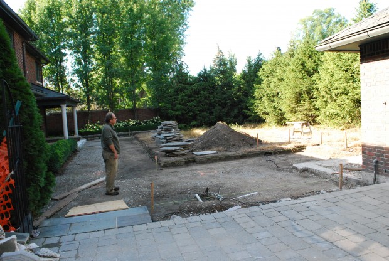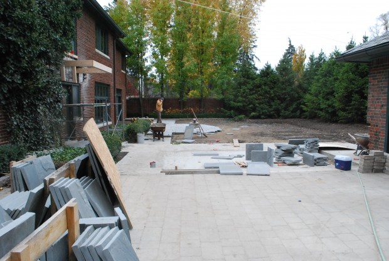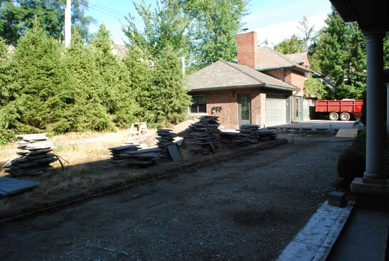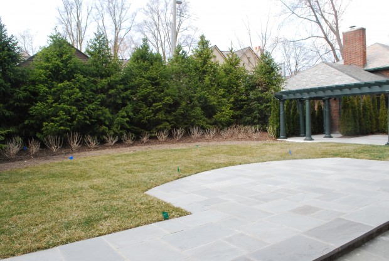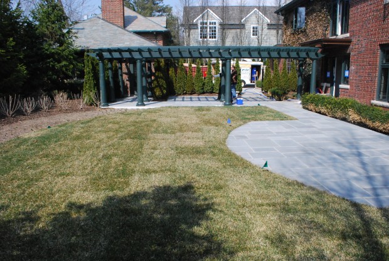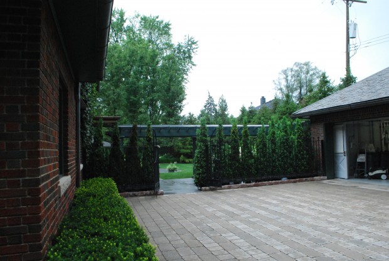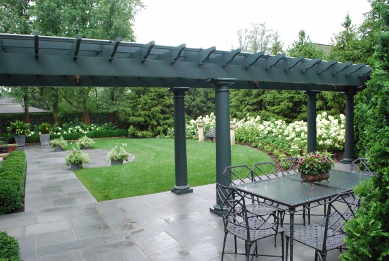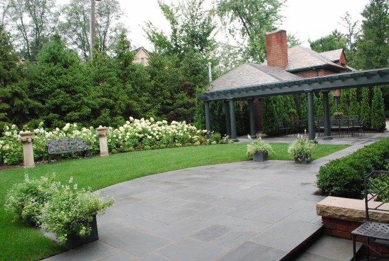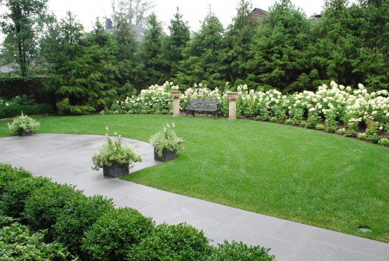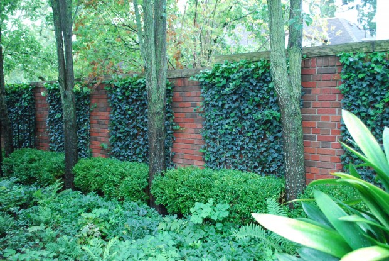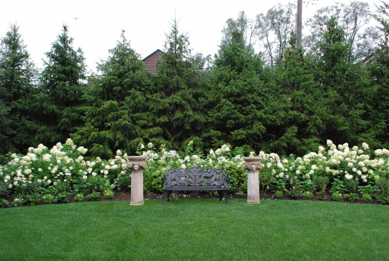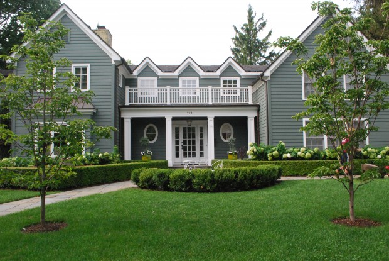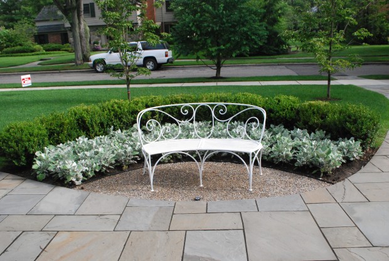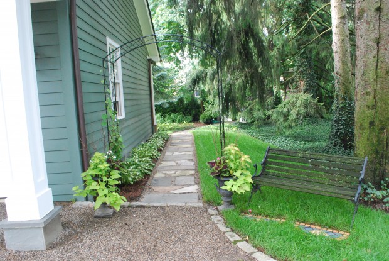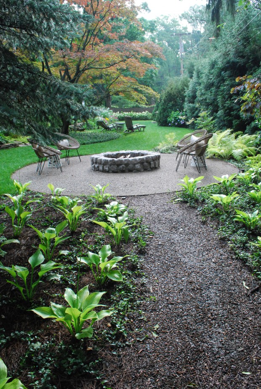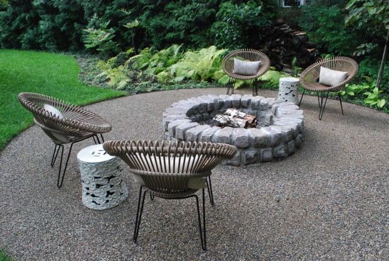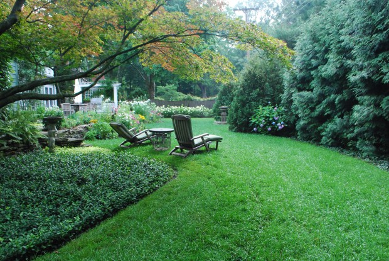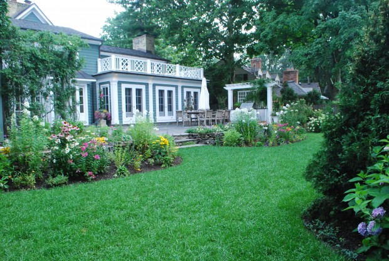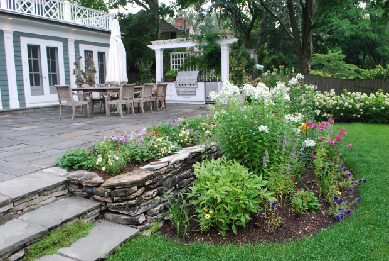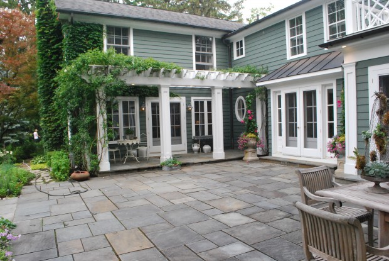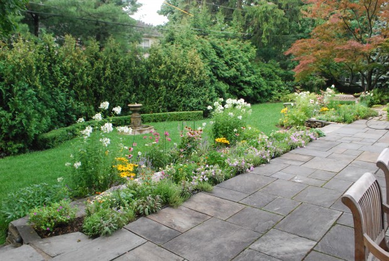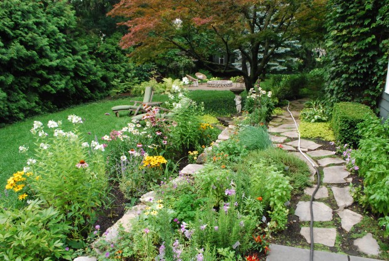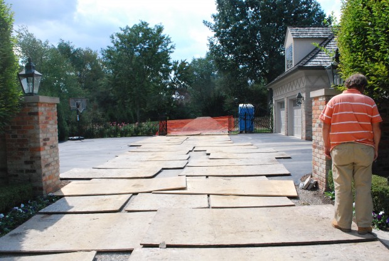
Theodore Roethke is one of America’s most respected poets. He was born in Saginaw, Michigan in 1908, to German immigrant parents-Otto Roethke and Helen Heubner. His parents were market gardeners, and owned and operated 25 acres of greenhouses with Theodore’s uncle. Much of his childhood was spent in those greenhouses. His second book, “The Lost Son”, contains several of what are known as his greenhouse poems.
Images and metaphors derived from the natural world are much a part of his writing. Long before I ever had the conscious idea to design gardens, I treasured his work. I studied early twentieth century poetry in some detail in college. For whatever reason, many of the lines from his poems have stayed with me.
One phrase I have always liked- “The time comes when the vague life of the mouth no longer suffices…” I am taking this phrase completely out of the contextural meaning of the poem, but it perfectly expresses that moment when the time for the designing, the discussion, the redesigning, and the additional discussion, comes to an end. Enough decisions have been made in order for a project to proceed.
A landscape plan is just so many marks on a page-a drawing. That drawing has only two dimensions. It does not really describe the sculpture that will be. But drawings are critical in a project such as this. Preceeding the landscape, a pool and poolhouse will be built. Though my drawing described the physical location, shape and size of the pool, and the location of the poolhouse, that drawing needed lots of details-what materials would be used? What would the poolhouse look like? What features would be incorporated? How many months of the year did the client foresee using it? Building a pool and poolhouse is a complicated and considerable undertaking, but even the smallest landscape project needs to be thought through.
The integral spa on axis with the rear terrace was agreed upon, but the client wanted a slightly longer and slightly narrower pool. The architect took my idea for a pair of poolhouses linked by a conservatory structure, and designed the poolhouse. The general contractor decided with the client how the interior space would be handled. He needed the poolhouse to be longer, so as to have inside space for the pool equipment. He favored solar panels to warm the poolhouse early and late in the season. I integrated these and every other good idea into what became the final landscape plan. Ideas are one thing. Building a project requires ideas that work.
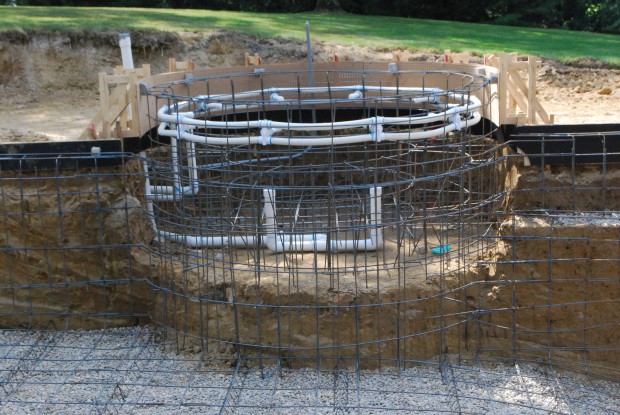
The pool contractor sorted out all of the many details needed to build the pool. The depths of the water, the steps, the filtration system. The general contractor oversees the entire project, so construction goes smoothly, and things happen in the right order. This GC is very low key, and equally good at problem solving-just the person to handle a project like this.
Once a coherent design emerged from the client and all of the design and build people, finish plans were drawn, and submitted for review to the planning board. Once the permit was issued, the pool was dug, and lined with a steel mesh that would reinforce the concrete. The giant and deep hole you see here, encompassing the steep change of depth of the pool, will be filled with concrete. This will stabilize the entire underwater structure. A pool needs to stay put. Any action from the frost that might heave the pool upwards, and crack it-every effort is taken to avoid that.
Of primary concern in the initial design-a gorgeous oak of considerable stature. My clients love this tree. The pool was sited to avoid any damage to it. I was relieved to see no roots exposed in the excavation necessary to provide level ground for the pool. This oak sits on a hill that slopes dramatically down to the house. Eventually, a stone retaining wall between 3 and 4 feet tall will be built to hold the soil on the oak side. The pool and surround will be built at the grade of an existing rear terrace. A drainage plan for both the ground and the wall-a subject of much discussion and planning.
A decision was made to integrate the soil unearthed from the excavation of the pool into the existing property. Hauling away soil is a time consuming and expensive process. This is a large property, and I have ideas about where this soil can go. The drainage work, and grading of this soil is part of the landscape project.
No one could like a gigantic pile of dirt awaiting a sculptural disposition better than I. I have walked the property at least 5 times, imagining what might be come of it. I am inclined to leave most of it on this north end of the pool. The natural grade of the land at the north end of what will be a pool slopes down precipitously. A large area of level ground there would be ground they can use, enjoy, and garden. More than likely I will be able to stablilize the soil with a gradual slope down. Perhaps we will need some retaining on the east side.
As for Thoedore Roethke, I was thinking about him the past Friday. He died in 1963 at the age of 55, at the home of a friend on Baimbridge Island in Washington- a heart attack while he was in the pool. That pool was subsequently filled in, and today is the rock and sand Zen garden at the Bloedel Reserve. No where is there any mention of Mr. Roethke, but I would imagine he would approve of a garden in this spot. There does indeed come a time when the vague life of the mouth no longer suffices. We broke ground.
