An old client with a new house-it happens on occasion. As I have lived in the same house for going on 18 years, I did not envy them this change. The old house and the new house are quite similar in size-not so the property. They exchanged a very large, expansive, and private property for a city sized lot. The back yard was very small; most of the space was taken up by a lap pool. I knew we would have to break a few eggs before this landscape would pass muster.
A really beautiful and old multitrunked magnolia was moved to the front yard. We ditched a number of spireas, and a group of old and diseased evergreens. The iron fence between the drive and the yard was removed, and stored. At this point, the proximity of their house to others in the neighborhood became painfully obvious. How could we arrange some privacy? Privacy in an urban neighborhood is a relative thing. Buck and I were privy to the music played graduation party given by our neighbors for their daughter. We enjoyed that, but we also treasure our visual privacy.
The lap pool was dug out; the hole was back filled. We planted spruce along the back lot line, as we were able to secure trees with considerable height. Given that there was no room to maneuver a full sized tree spade, each tree was dug with a spade, balled and burlapped, then driven in and planted with the help of an excavator.
Those trees did a lot to screen the neighboring houses from view. There was precious little space left over with which to design, but the walkway from the detached garage to the house would be a well used thoroughfare. The walkway to the far library porch-equally important.
The stonework took a lot of time. The walkway to the sunken library terrace bumped out midway across the rear of the house. This radiused terrace would provide a stopping point should there be a party or event. No matter how small a yard, good and graceful circulation is important.
It seemed just about forever that this project was on hold, awaiting the completion of the stonework.
Once the stonework was complete, we created a landscape bed in exactly the same radius as the leading edge of the terrace. We planted a hedge of limelight hydrangeas-a favorite of this client. A housewarming gift of 500 white tulips got planted in a space which would eventually be a collection of white flowering perennials.
Great care was taken by the architect on this project to design a pergola which would connect the garage with the main house. The main function of that pergola-to provide cover in that walk from the garage to the house in inclement weather. My input-a clear polycarbonate roof. No need for them to feel they were walking through a tunnel. The pergola design got worked out. DeGroot Spire arborvitae were planted as a green wall between the driveway, and the back yard. They will tolerate the small space given to them, and will eventually be able to be pruned formally across the top.
The original iron fence and gates have been reinstalled. Today, there is no hint of what it took to transform this space.
Small spaces are very hard to design, as every square foot counts. There is no room for an unresolved issue or tentative solution. Every element has to work, with every other element. What you see here is the result of a client, an architect, the excavator who removed the pool, a stone mason, an electrician, a pergola construction company, the large tree moving and planting company, the air conditioning and generator people, the painters, and our landscape company-working together to produce a credible landscape project.
There is no hint now of any broken eggs. All of the discussions, revisions, and re-revisions are in the past.
Of course there will be ongoing issues. But there will also be ongoing pleasures.
This brick wall to the west-my client had no love for the look of it. She likes green. Happily we were able to plant ivy grown on galvanized steel screens. They are taking hold, and will cover this brick wall in no time.
I am very pleased that this landscape renovation, which started late in 2010, is finally finished. Big changes in a landscape take lots of time. Change lives on a diet of time and more time. I try to remember this.
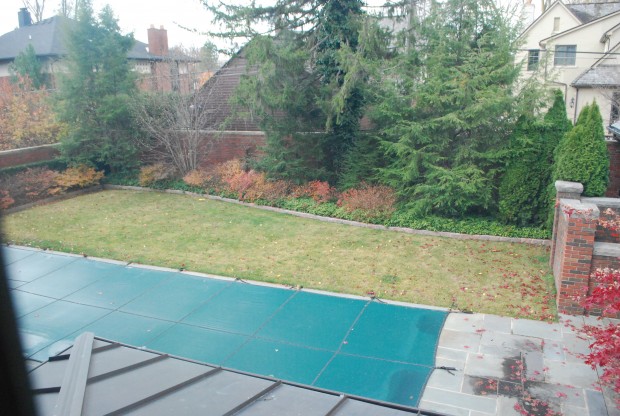
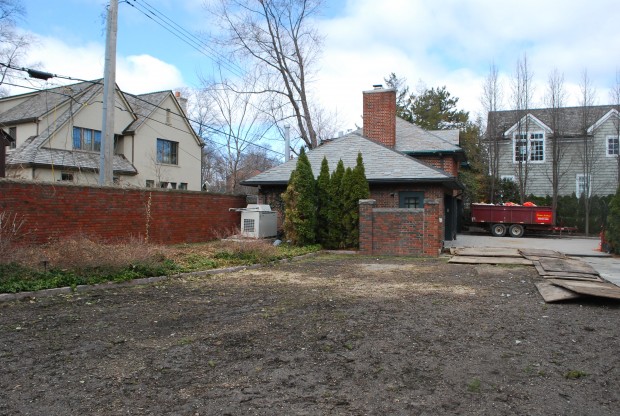
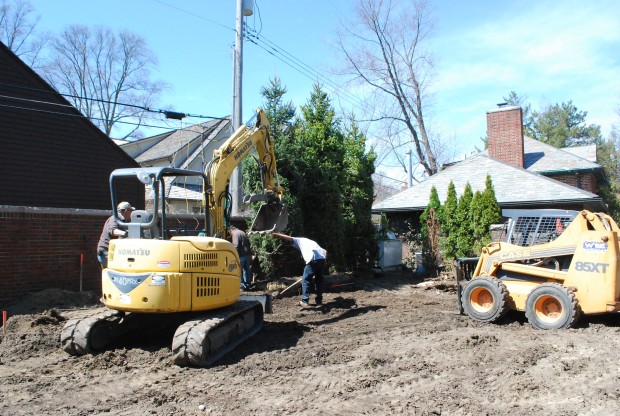
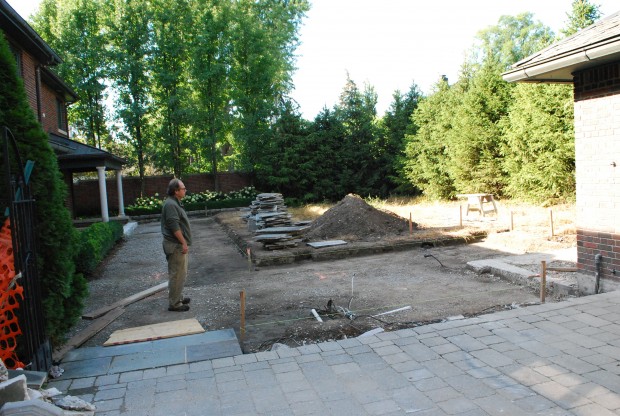
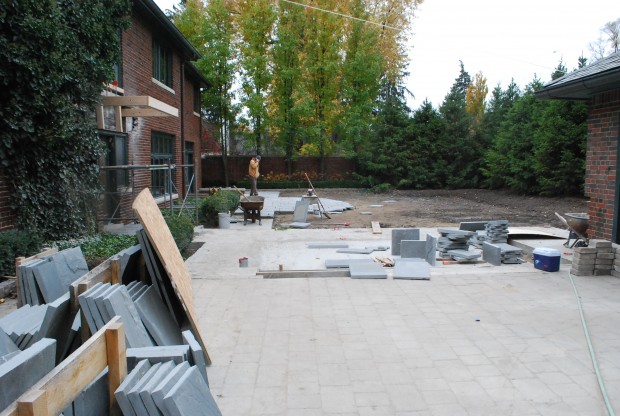
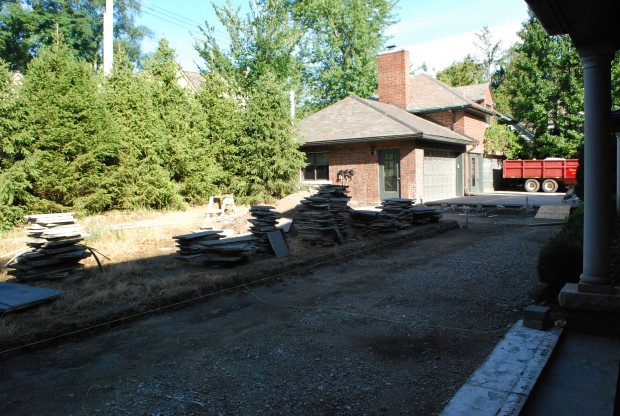
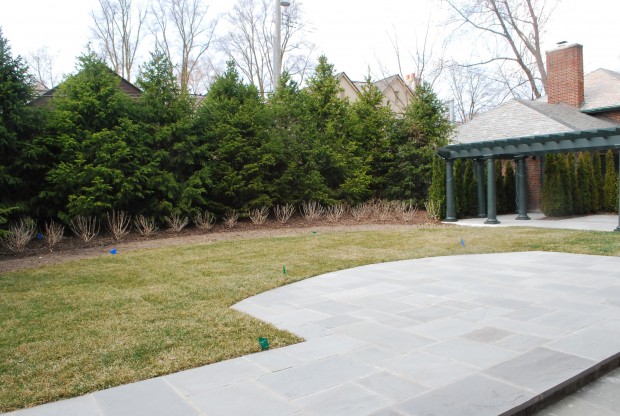
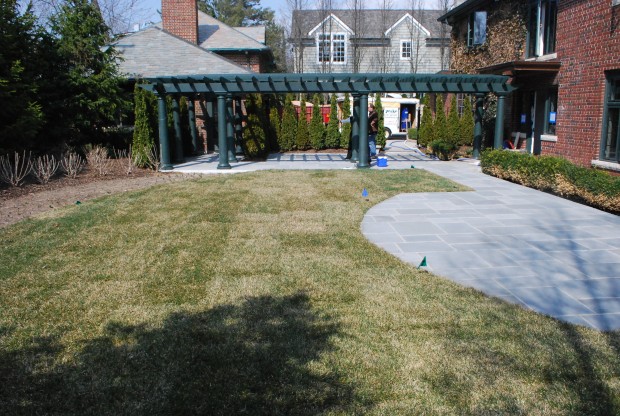
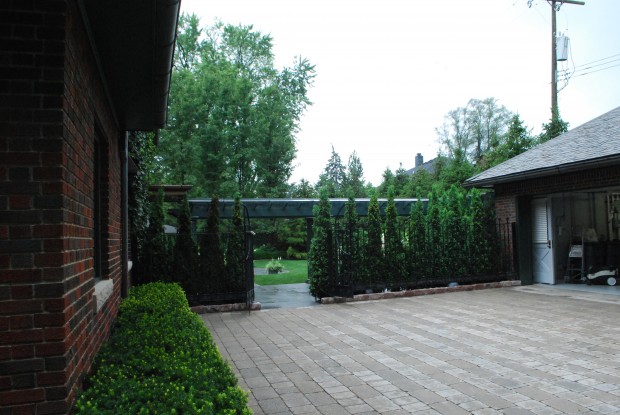
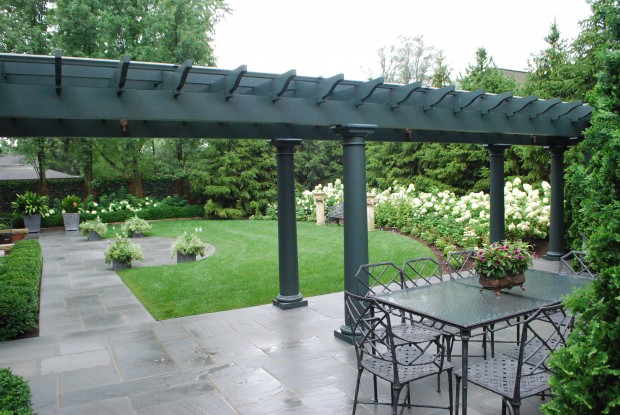
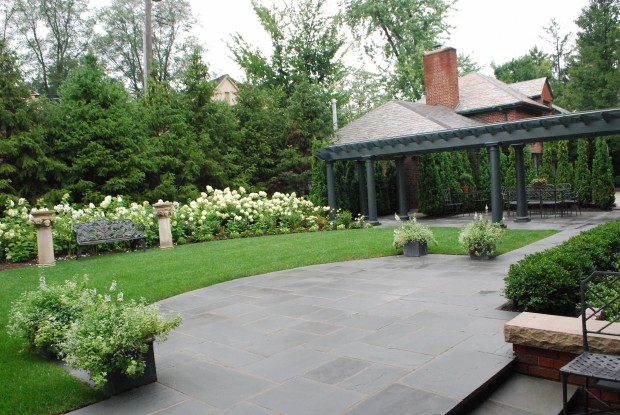
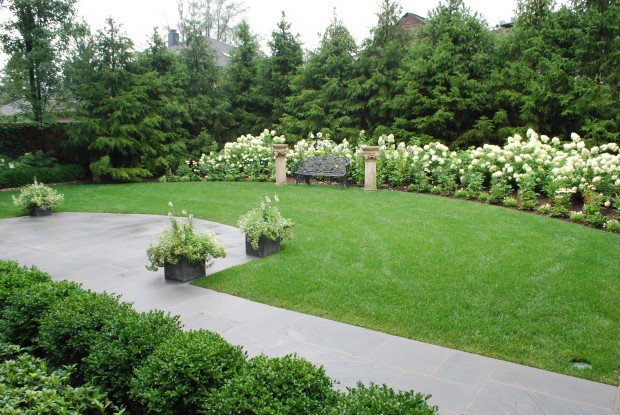
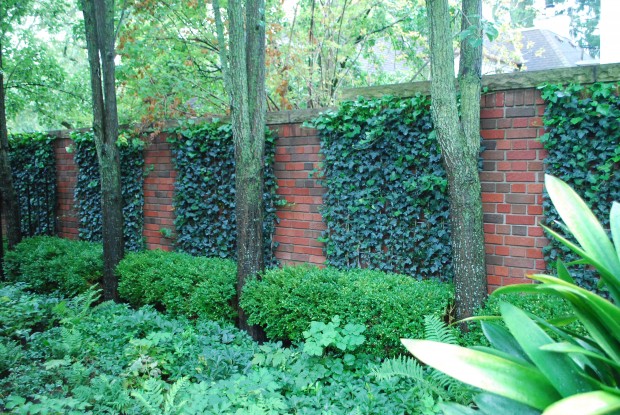
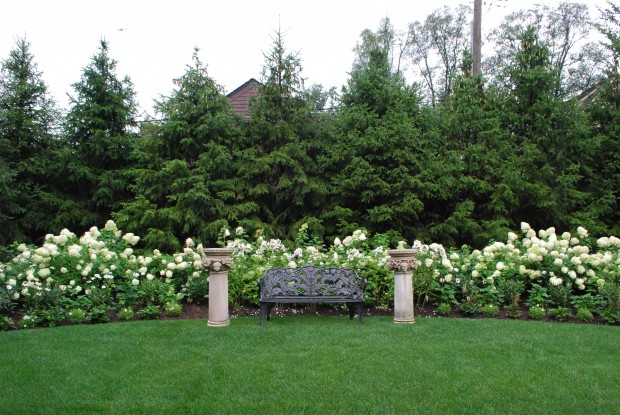
Wow, very nice layout – even with the spruce, the yard seems bigger now. It looks like you also installed some mega fastigiate trees along that west wall. What species did you place there, and where the heck do you find such specimens?
Dear Keith, those are Chanticleer pears-they were already there on both the east and the west. They are sometimes known as “Cleveland Select” . I would guess they have been there a long time, as they are incredibly tall. Deborah
Lovely work! I like everything–restful and beautiful and eminently useable. I do have a question about the spruce. Can they grow that close together for decades, or will they begin to lose their bottom branches. This is ignorance on my part. I see many old farmhouse windbreaks where I live with tall firs too close together and bare trunks that defeat the original purpose of screening the home. Will the spruce do this, too?
Dear Erin, the important spot to screen here is up high-in the airspace. The client felt that year round high screening was essential. The garden is entirely walled, so even if the spruce eventually loose their bottom branches, the yard will still be screened down low by the wall, and the hydrangeas. Deborah
Very interesting – a lot of thought and hard work went into this garden. I love the green/white color combination. That will look very crisp even on a hot day. To be honest, I am not a huge fan of the ‘Greek’ columns next to the garden bench – but that’s a question of personal taste of course. Other than that, I am loving it!
Deborah. A lovely frame – simple and inviting, with a comfortable bench beckoning for a visit. And I think the columns make for an elegant entrance/enclosure that otherwise would not exist, and add presence to the whole arrangement. Tom.
Tom, These unusual columns are very old-English, about 1830. The gargoyle faces are clearly very weather worn. Art and ornament for a garden is a very personal thing. These pieces, and the placement, represent her taste. Deborah
Deborah. Actually, the scene would be just as lovely without the columns, and I bet it won’t be long before the owner asks you to adorn them with one of your fabulous potted vignettes, making it lovelier still. Tom.
Yes, small spaces are the most difficult to design. Every element is exposed. This is perfection.
Not only pretty to look at everyday, all year, a usable space for 1 or a party.
Would like to see axis views of the garden from inside the house, then from the garden looking into the windows.
Adore all you do.
Garden & Be Well, XO Tara
Thanks Tara
Always a fan…I came across this post by accident but it will serve me well!
xo
Andie