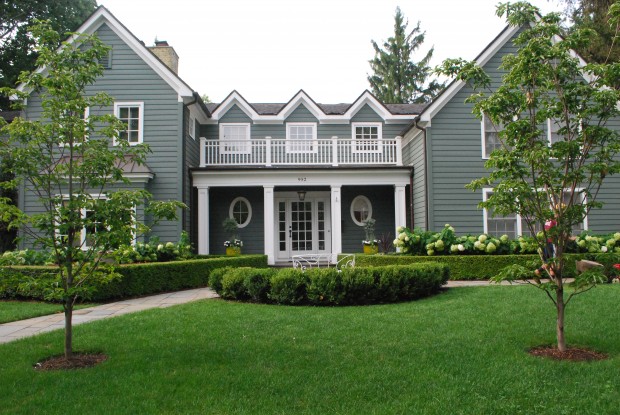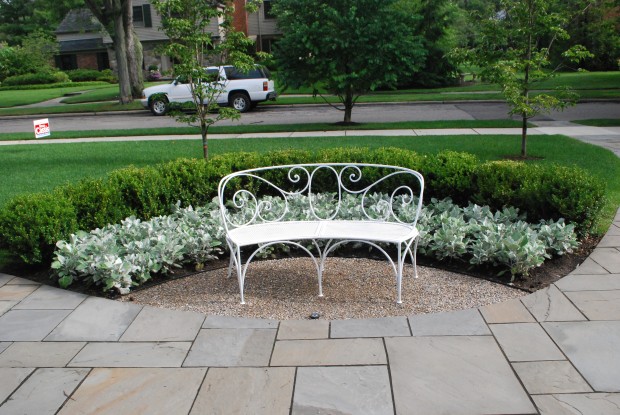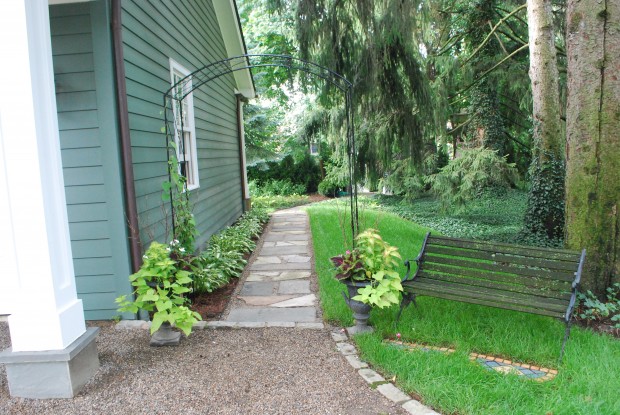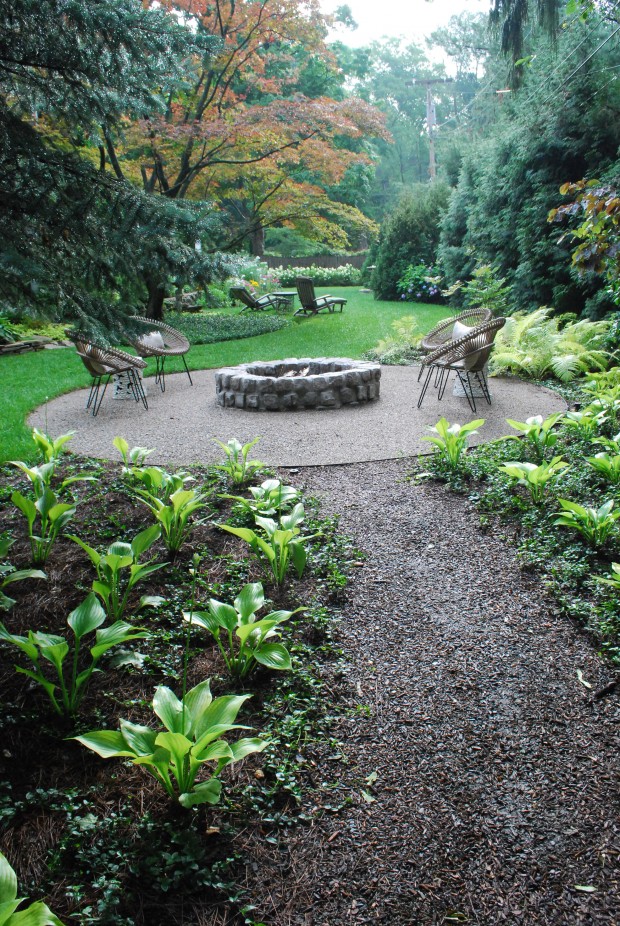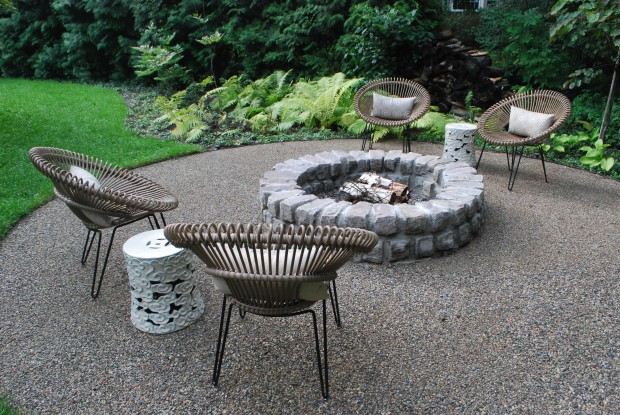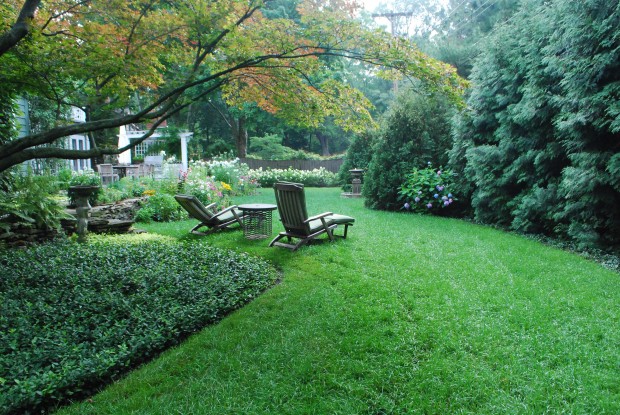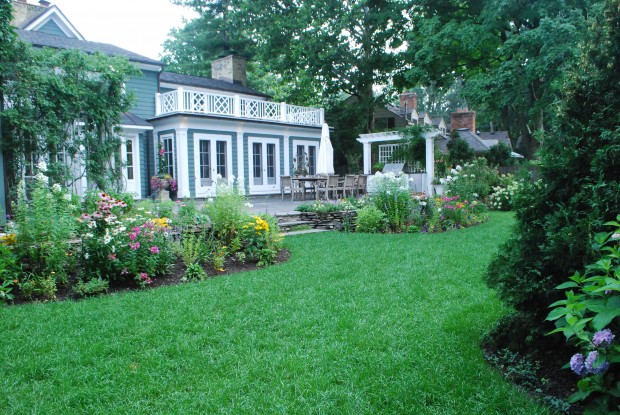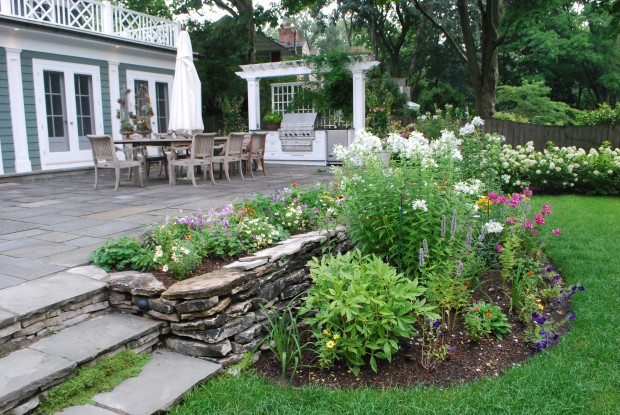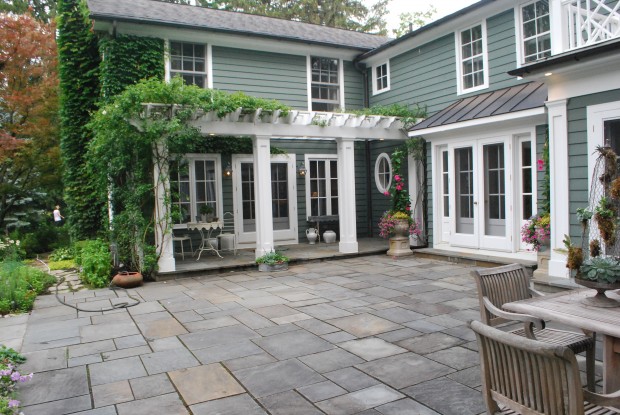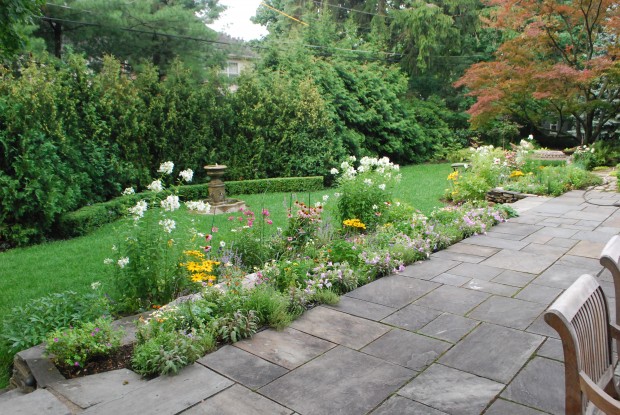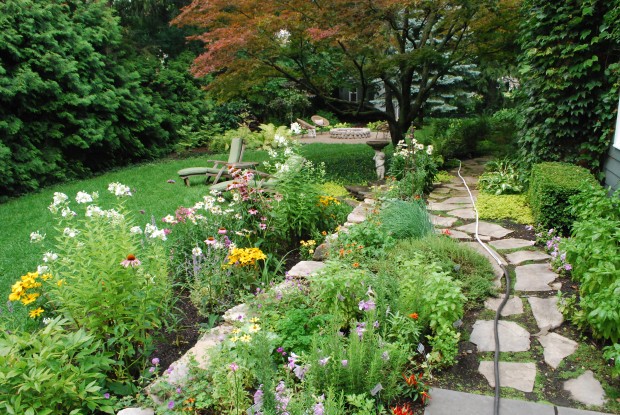A rectangle is an easily recognizable 4-sided shape. Like circles, ovals, triangles, and parallelograms, they define or outline a geometric shape. This lovely home could be easily be sketched on a piece of paper by connecting a series of rectangles, triangles, squares and ovals. Every one of these basic shapes is created by the lines that enclose, or define it. A linear representation of the front door would look like a series of squares put together in such a way as to create a rectangle. This photograph, is its most basic incarnation, is a rectangle. The composition of the photograph is determined in large part by its 4 edges. Shade trees and evergreens are often described by the shape they most represent, as in “broadly pryamidal”, or “oval”. A two-dimensional shape expressed in three dimensions has its own vocabulary. A circle in the third dimension is a sphere. A cylinder is constructed from two circles and a rectangle. A rectangle in 3 dimensions is a box. A box may vary in dimension, but for design purposes, a box is a box.
Any landscape is confined by the edges of the property. A property may be a rectangle or a triangle, or a combination of many shapes. But in every case, a property has limits. What is visually available to your property is confined only by what you cannot see, but those places where you can plant have been drawn on a piece of paper known as its legal description. There is no need for a legal description of a property to dictate a landscape design. Most urban properties have ties to a slew of rectangles. That could be a street or city sidewalk. A driveway. A hedge of arborvitae planted by a neighbor. If you visualize what is within your design reach on your property, more than likely it is a box-and a fairly plain box at that. This property has a very beautifully done, asymmetrically curving bluestone walk. In renovating the landscape, I admired how that curving feature both countered and complimented all of the existing rectangular shapes. A pair of trees, a curve of boxwood, a curved French wirework bench sitting on a gravel double sided crescent, all respond to that generous and fabulous sweep of stone.
We installed a stone walk to the back yard very close to, and parallel to the garage. This side yard is primarily an efficient means to get from the front to the back. But the addition of the arbor to the foreground pots and bench helps to slows the eye. The parallel bed of ivy to the right curves and crosses over the path in the far ground. This creates a sense of anticipation for what might come next-just around the corner.
The rear property is very shallow, and long. It is most definitely a box. We had the idea to outwit that box. The circular firepit in the foreground is a strong visual stopper. It also strongly serves as a gesture that challenges the idea of a box. The narrow lawn that swings around the firepit terrace, widens, and curves back to the left behind a midground seating area directs the eye around the space. That curve is repeated on the right side; a privacy hedge of arborvitae is planted in a shallowly curving line. This rectangular space has been scribed with curving beds that do not reveal the landscape all at once.
A landscape that encourages the eye to focus on a particular feature slows down the pace of discovery. There is time to see and take in the relationship between the gravel terrace, the firepit fashioned from old granite setts, the cylindrical side tables and the circular contemporary chairs.
The wide grass path veers to the left, directing attention to a perennial garden, and terrace. A fountain set in the lawn is somewhat visible at this point. The curving lines, and furniture provide lots of interest to the midground space.
A large terrace is three steps up from the grade of the lawn. The lawn formerly ran right up to its stone retaining wall. The addition of the curved beds in lawn not only directs the eye to the steps, but they soften the large rectangular stone terrace.
One area of the terrace is simply furnished with a dining table and outdoor kitchen. The white painted pergola and trellis give the grill plenty of garden oriented company. This arrangement was solely the work of my client. She has a great eye, and is a pleasure to work with.
A pergola at the opposite end provides a beautiful transition from the terrace to an interior sun porch. A climbing New Dawn rose has gracefully draped itself over the pergola roof. Climbing plants rescue pergolas from their inherently boxy shape. A small scalloped bistro table and pair of chairs placed in the shade provided by the rose is a beautiful touch-again from my client. This part of the landscape is not apparent until you turn the corner, and are right up to it.
The fountain at one time had a home on the terrace. Moving it to the lawn plane, and curving a hedge of arborvitae behind it makes this narrowest part of the box seem spacious. There is actually very little space between the leading edge of the terrace and the lot line. The round fountain, and the accompanying curved landscape minimize that boxed in feeling.
The change of level in the rear yard gifted it with lots of built in interest. Though a space can be severely rectangular, that is not to say that the floor has to be flat. Layers of evergreens, or sculpted soil can focus attention on what is inside a space, rather than what defines, or confines it. Sometimes I will design from the center out to the edges of a boxy flat space, rather than from the edges out.
The very first work I did for this client years ago involved suggesting that her that a old spruce could be left intact the middle of her gravel drive. Yes, they are able to drive around it, and into the left bay of the garage. That spruce makes so much out of a small rectilinear drivecourt, as do the curving edges of the approach. The quite serviceable driveway is an interesting feature of the landscape. Out of the box, that is.
