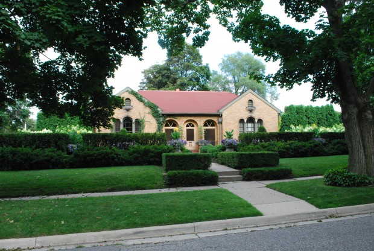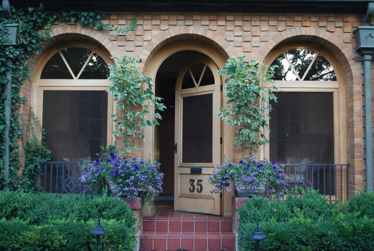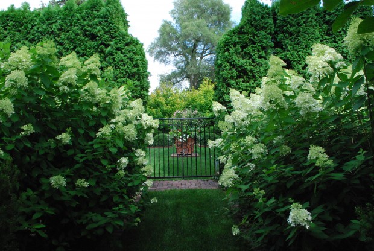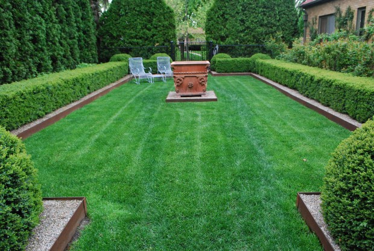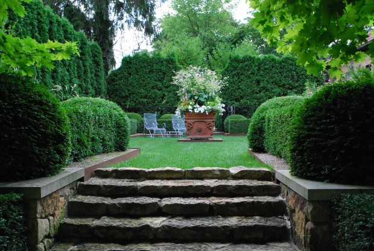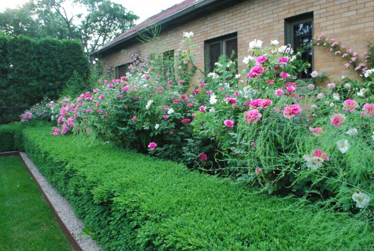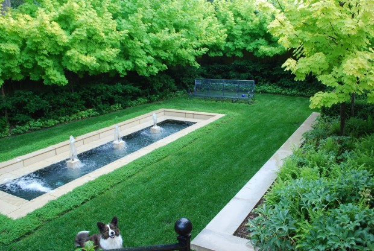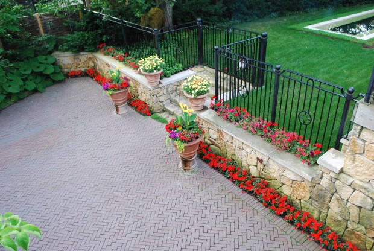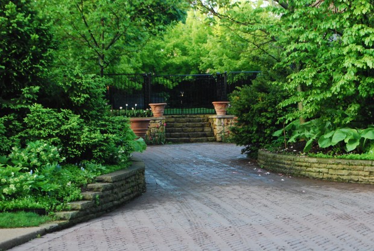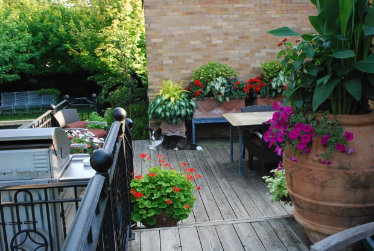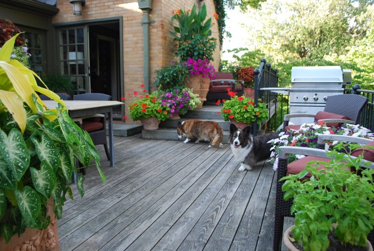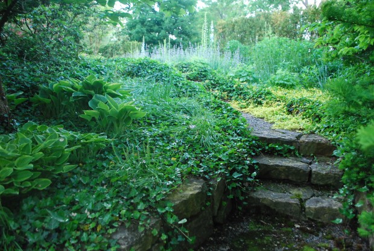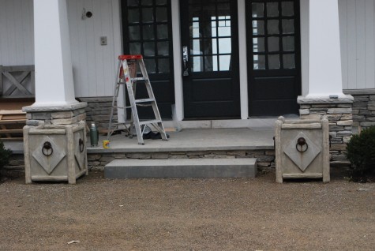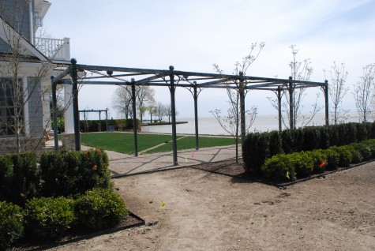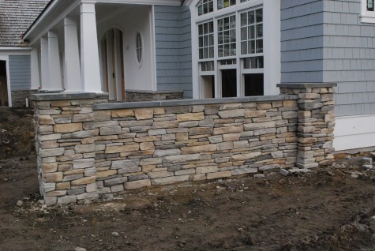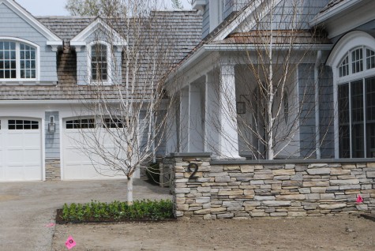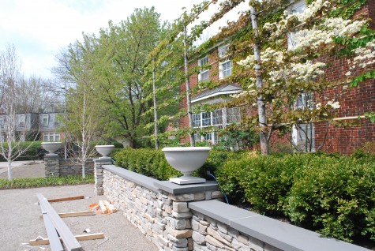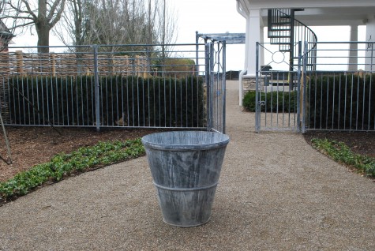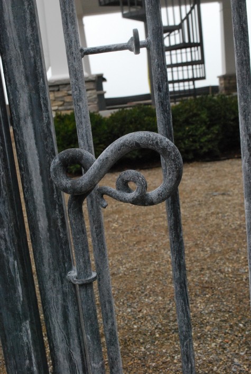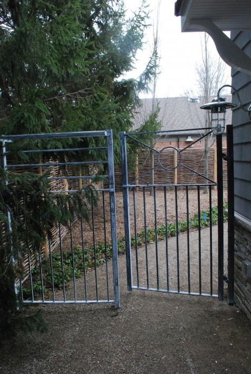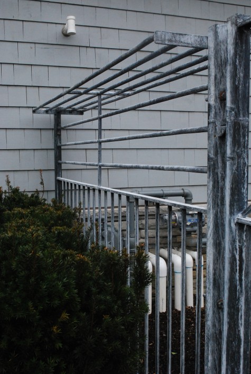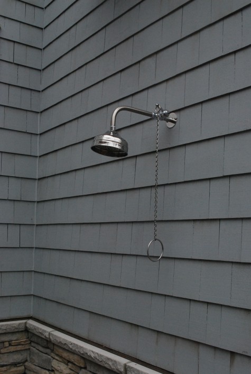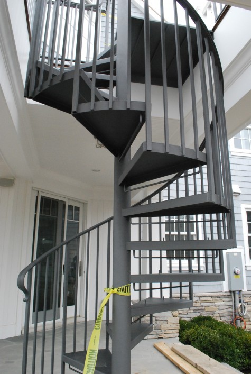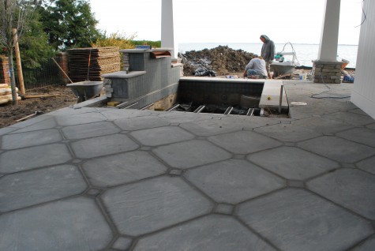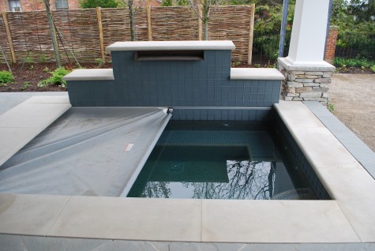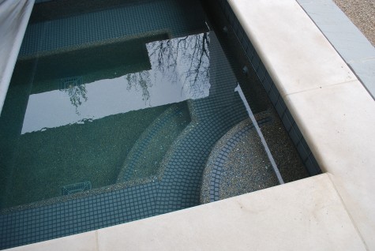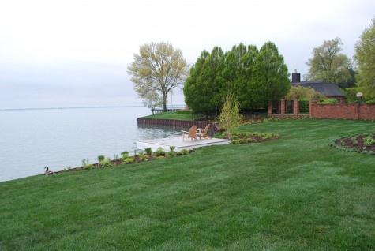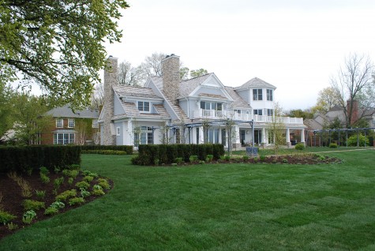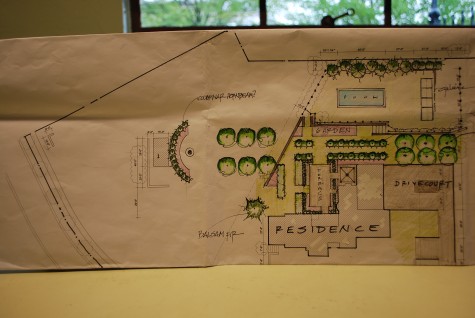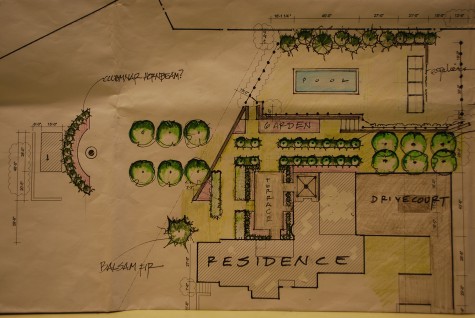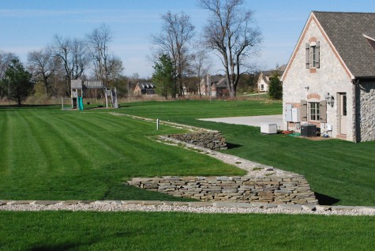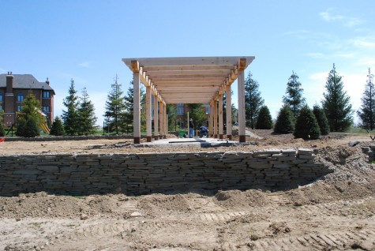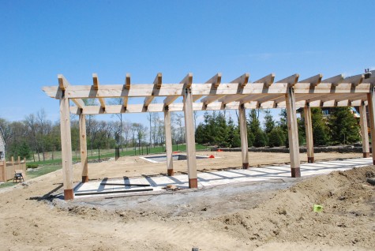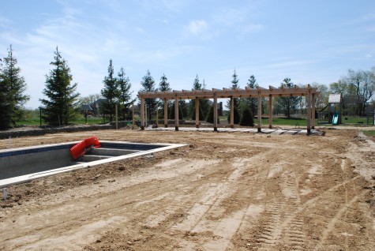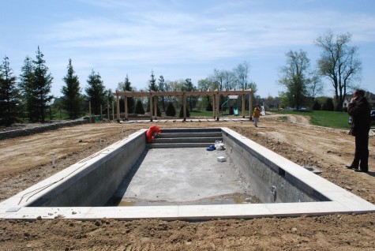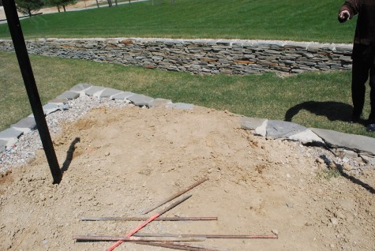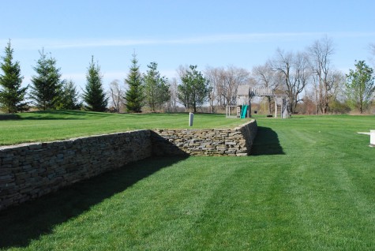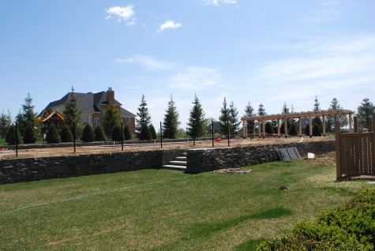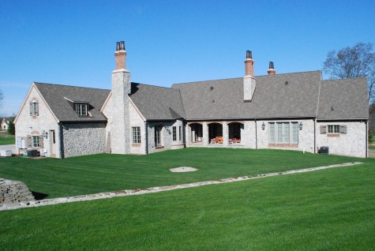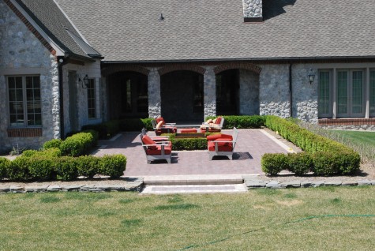This is my first time posting as a member of the Garden Designer’s Roundtable. Every month, a group of landscape and garden designers from all over the US and Britain post on a single, mutually agreed upon topic. This month-a discussion of our own personal gardens. I live in an urban neighborhood first established in the 1920’s. My 1930 house is a curious amalgamation of both Arts and Crafts, and Mediterranean style architecture.
There are 8 steps up from the street to the front door. Every change in elevation in the front is marked by yew or boxwood hedges. I like evergreens in the landscape, but I am especially fond of them in my own garden. My landscape was designed to give me what I want most when I come home from work. A little peace, a big dose of quiet, and not so much work. After designing and planting all day, I want to come home and enjoy being outdoors with Buck and the corgis. 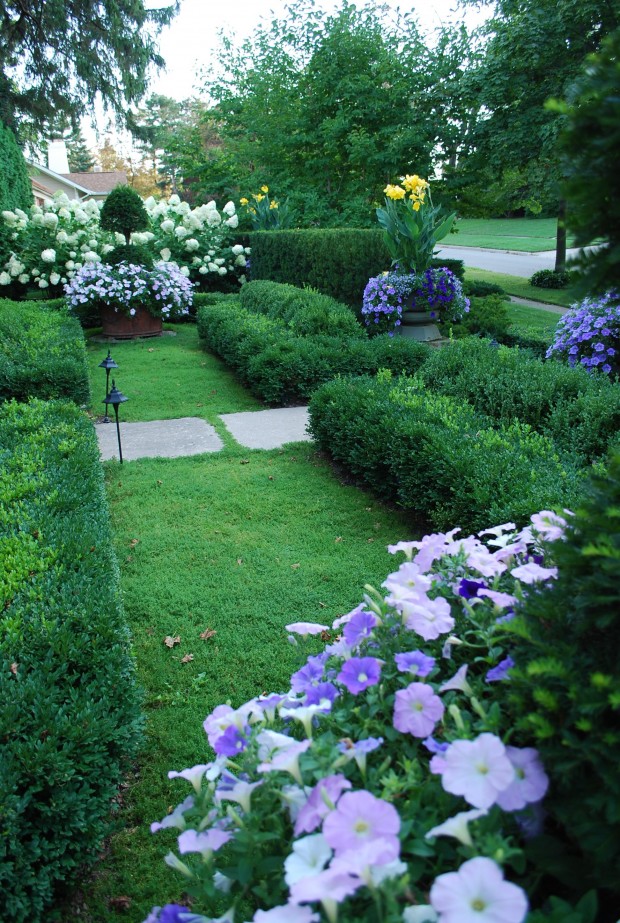
I will confess that I have a weakness for containers-I do have quite a few. Watering and deadheading my pots is a pleasure I look forward to at the end of the day. The groundcover underneath these containers-herniaria. Getting a lawn mower to this upper level would be a nuisance. The yew topiaries have survived their third winter in these big concrete pots. These containers look fine even in the winter-a season my zone is noted for. Empty pots in the winter have such a forlorn look.
On either side of the house, on the house side of the tallest yew hedge, are blocks of limelight hydrangeas. They start blooming in late July, and entertain my gardening eye until late in the fall. As long as they get a spring pruning and some regular water, they deliver a lot more than they demand.
Inside the gate, my south side garden. There is a place for Buck and I to sit, and grass for the corgis. Sinking the lawn panel 8 inches, and retaining the original grade with steel provides a little visual interest to a landscape that is very plain. The boxwood and arborvitae provide a sense of privacy and enclosure. This space is neat and organized-unlike my desk and work life.
I plant this giant concrete square for the summer. A very large pot in a small space not only organizes the space, it enables me to have a version of a garden that I am able to look after. I want to come home to something that looks good to me, and takes just a bit of care.
In June there are a few roses on the south side. Carefree Beauty, Sally Holmes, and Earthsong are all strong performing low maintenance roses. On the wall, the dwarf climber Jeannie LeJoie, and the large flowered climber Eden. For a few weeks there is enough glory to satisfy me. There is some Boltonia, hardy hibiscus, and white Japanese anemone for later season color. I planted some asparagus between the roses. This year I did not pick any. The roses are getting large, and starting to crowd them out.
At the bottom of the rose garden steps is a fountain garden. The pool is 26 feet long, and 9 feet wide. The sound from the jets is lovely. I can hear it from the deck where we have dinner outside, and all of the rooms on the back of the house. Princeton Gold maples, yews and pachysandra are planted on the perimeter. Around the pool-herniaria.
It is 5 steps down from the fountain garden to the driveway. My car is usually parked here. I like driving up to the pots, and the color from the narrow strips of annuals. The butterburrs on the left are difficult to keep under control, but I have help from a local nursery that comes for them, and pots them up for sale. Sometimes I buy them back, if I have a good spot for them in a client’s yard.
I will be planting my pots the first week of June or so, after I have the planting for clients a little further along. The bottleneck in the drive makes that drivecourt a little more private, and a little more inviting.
I do have lots of pots on the deck, all of them terra cotta. I think they look great with my house. I spend at least an hour out here every night, puttering, while Buck cooks.
The room where I write is just inside the open door pictured above. We have that door open all summer long. The corgis like going in and out. They are happy outdoors if I am inside writing-as long as that door is open. One nice feature of city living-we never have mosquitos until after dark.
On the north side, I have a little garden of sorts. A few dogwoods, rhododendron and azaleas are original to the landscape. Last year I tore out an overgrown block of ornamental grass, and planted a small perennial garden. A much smaller version of what I had when I was in my 30’s. It is a little wild, and not so neatly kept. I like this change of pace from the rest of the landscape. My garden gives me a lot of pleasure and privacy. It has a quiet atmosphere-perfect for me. The rest of my family likes it too.
Interested in the home gardens of the other members of the Garden Designer’s Roundtable? Check them all out!
Susan Morrison : Blue Planet Garden Blog : East Bay, CA
Rebecca Sweet : Gossip In The Garden : Los Altos, CA
Pam Penick : Digging : Austin, TX
Mary Gallagher Gray : Black Walnut Dispatch : Washington, D.C.
Jocelyn Chilvers : The Art Garden : Denver, CO
Deborah Silver : Dirt Simple : Detroit, MI
Debbie Roberts : A Garden of Possibilities : Stamford, CT
