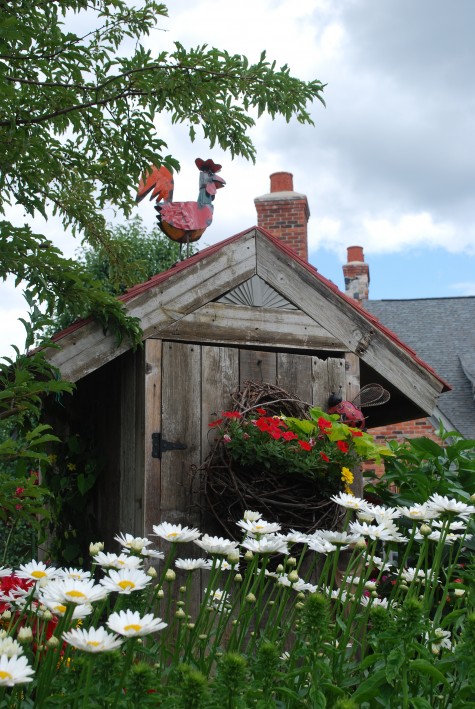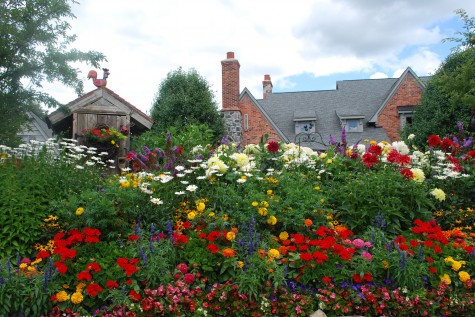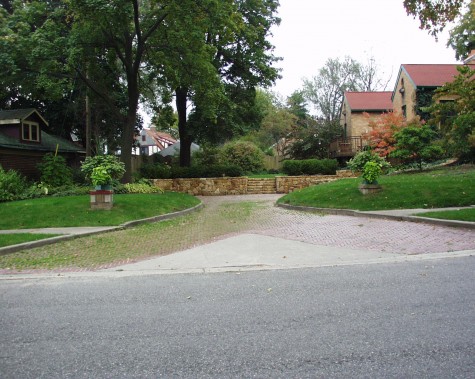 Just yesterday I was telling new clients for whom I had just finished a landscape master plan – pick one small part of your plan and install it. I told them if they got started, and kept at it, a very large piece of work would get done in no time. I did not realize how truly fast the years can go by, until I ran across these pictures of my own yard from 2000. After I moved in my house, I mulched some beds and grassed over others, until I could get to the work. I had just finished the stone wall and stairs; in 2000, my entire landscape effort was put to those walls. It would be years later before I would be able to do the limestone caps.
Just yesterday I was telling new clients for whom I had just finished a landscape master plan – pick one small part of your plan and install it. I told them if they got started, and kept at it, a very large piece of work would get done in no time. I did not realize how truly fast the years can go by, until I ran across these pictures of my own yard from 2000. After I moved in my house, I mulched some beds and grassed over others, until I could get to the work. I had just finished the stone wall and stairs; in 2000, my entire landscape effort was put to those walls. It would be years later before I would be able to do the limestone caps.
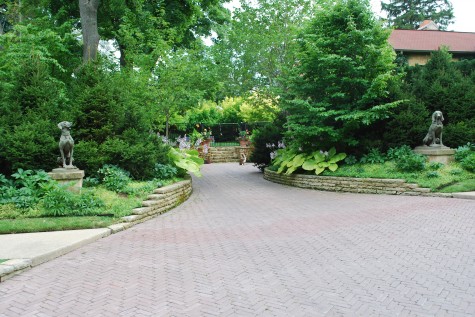
In the past nine years, I have redone the driveway, and planted my driveway landscape. The iron pots original to the house are now in front of the house. A low stone wall has replaced the driveway curb. But best of all, everything has grown.
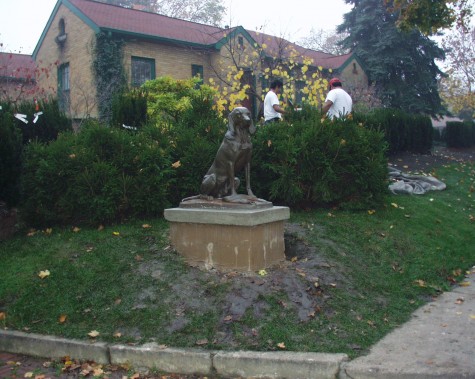 These antique French cast iron dogs guard the drive. The day of installation, my Hicks yews were 36″-42″ tall. Today they are almost nine feet tall. The dwarf picea mucrunulatum behind the dogs have more than doubled in height and width. In lieu of muddy lawn, I have sweet woodriff and hellebores. No doubt my gardening life has gotten better over the past decade.
These antique French cast iron dogs guard the drive. The day of installation, my Hicks yews were 36″-42″ tall. Today they are almost nine feet tall. The dwarf picea mucrunulatum behind the dogs have more than doubled in height and width. In lieu of muddy lawn, I have sweet woodriff and hellebores. No doubt my gardening life has gotten better over the past decade.
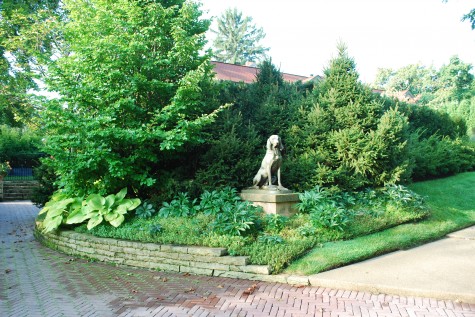 The parrotias, yews, picea, and magnolias screen my house from the street; I have a private home life in an urban neighborhood where the properties are small. The concrete pedestals built for the dogs have aged, and moss is growing on the walls.
The parrotias, yews, picea, and magnolias screen my house from the street; I have a private home life in an urban neighborhood where the properties are small. The concrete pedestals built for the dogs have aged, and moss is growing on the walls.
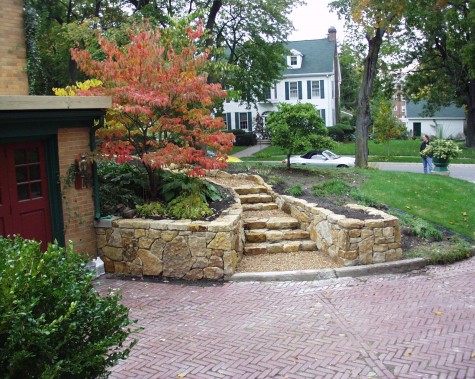 When I was at this stage of the landscape renovation, the thought of a decade of construction and growing never occurred to me. It just would take as long as it would take. The beginning of a project has its charms-the planning, the fussing, and the rethinking. The time has gone by incredibly fast; these low-tech time lapse photographs dramatically detail how much change there has been.
When I was at this stage of the landscape renovation, the thought of a decade of construction and growing never occurred to me. It just would take as long as it would take. The beginning of a project has its charms-the planning, the fussing, and the rethinking. The time has gone by incredibly fast; these low-tech time lapse photographs dramatically detail how much change there has been.
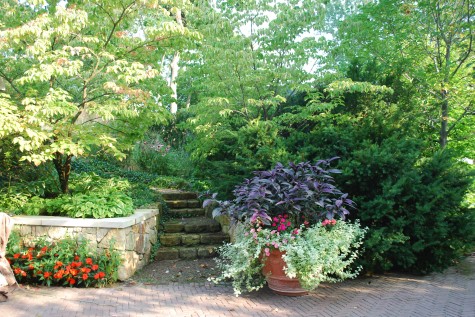 That stone staircase no longer looks so lonely and disassociated from the ground around it. The limestone caps got made for the walls. There is a woodland garden to go with the rustic staircase.
That stone staircase no longer looks so lonely and disassociated from the ground around it. The limestone caps got made for the walls. There is a woodland garden to go with the rustic staircase.
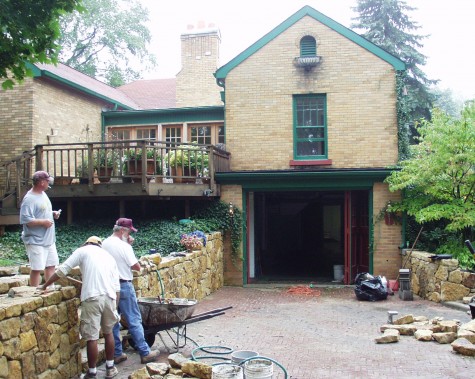 I had forgotten the red and green trim that came with the house. The octagonal wood deck would get a stone skirt, and a narrow Romeo and Juliet balcony would be installed above the garage doors. The wood rails would be replaced with iron. My folly would be installed above the back porch.
I had forgotten the red and green trim that came with the house. The octagonal wood deck would get a stone skirt, and a narrow Romeo and Juliet balcony would be installed above the garage doors. The wood rails would be replaced with iron. My folly would be installed above the back porch.
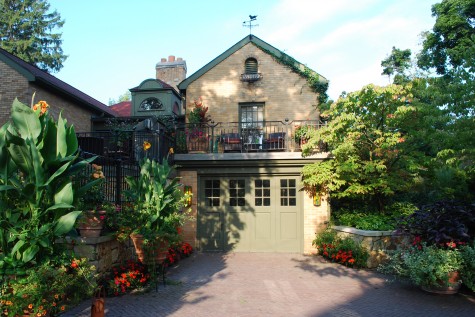
Though this is my driveway, and entrance to my garage, it feels like a garden terrace, fringed with lots of plantings. The trim has been repainted “turtle green”-probably as much for its name, as its color.
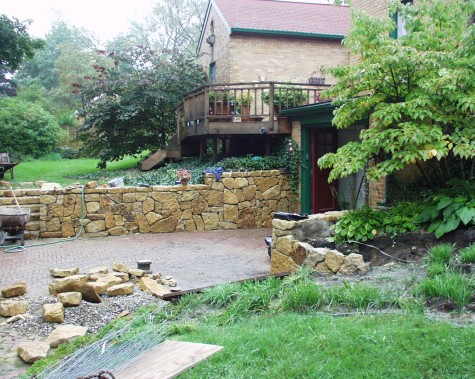 I am so glad to have these old pictures. I had forgotten how awful that deck and stairs looked. Without tearing the entire thing out and starting over, I do think the look of it is greatly improved. No landscape existed per se-I had a collection of plants. I am sure the previous owners liked each plant individually, but there was no thought put to their relationships to each other. My landscape is much more simple, and easy for me to maintain.
I am so glad to have these old pictures. I had forgotten how awful that deck and stairs looked. Without tearing the entire thing out and starting over, I do think the look of it is greatly improved. No landscape existed per se-I had a collection of plants. I am sure the previous owners liked each plant individually, but there was no thought put to their relationships to each other. My landscape is much more simple, and easy for me to maintain.
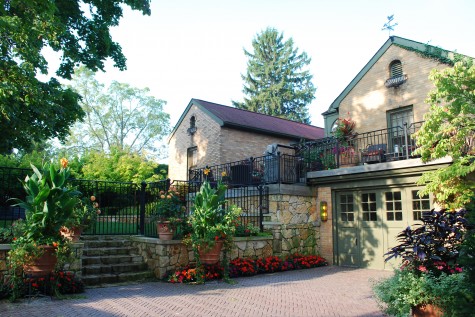
I am wondering what it will look like at the end of the next decade. This I look forward to with great anticipation-what I might dream up next.
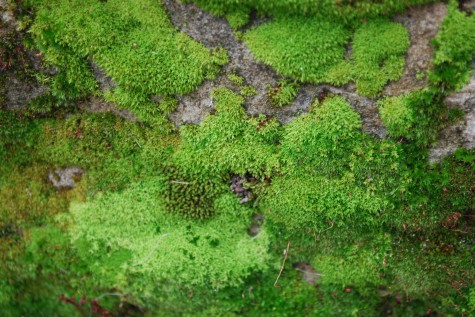

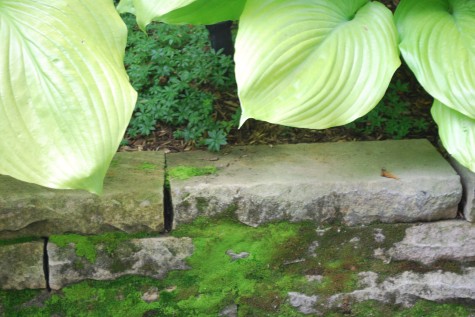

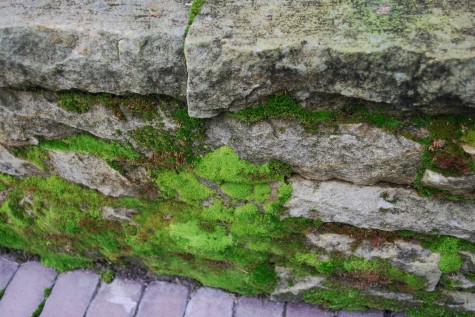
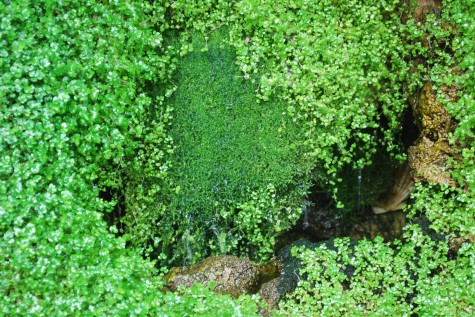
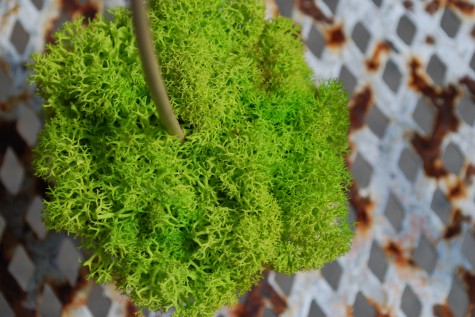
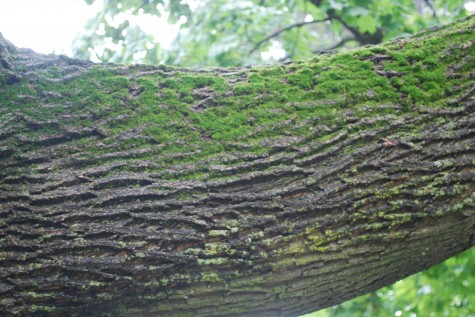

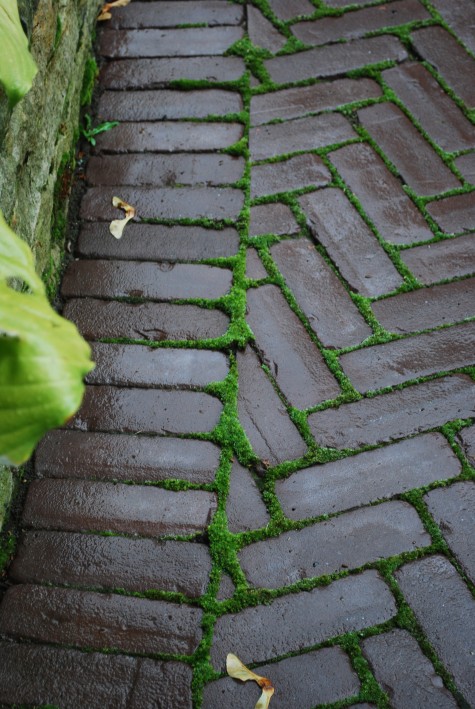
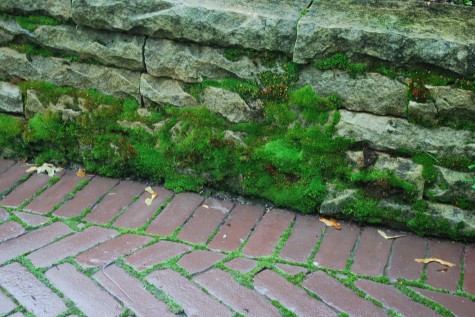
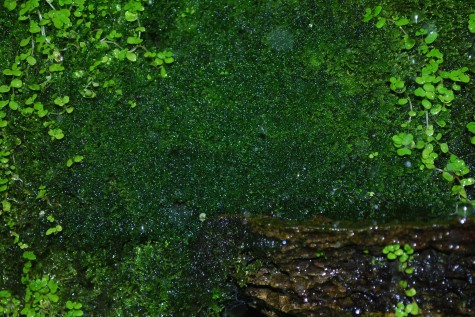
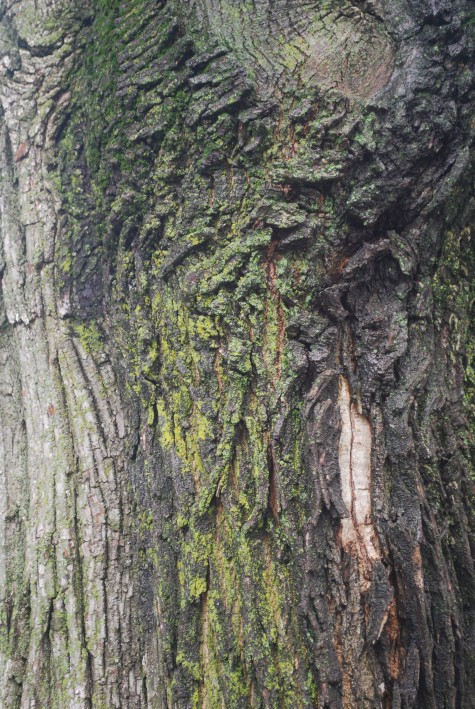
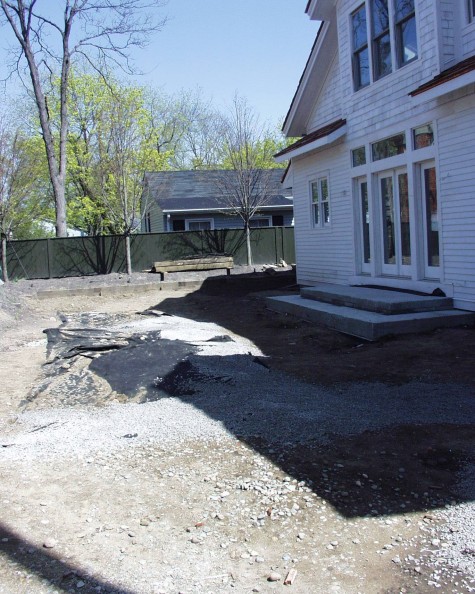
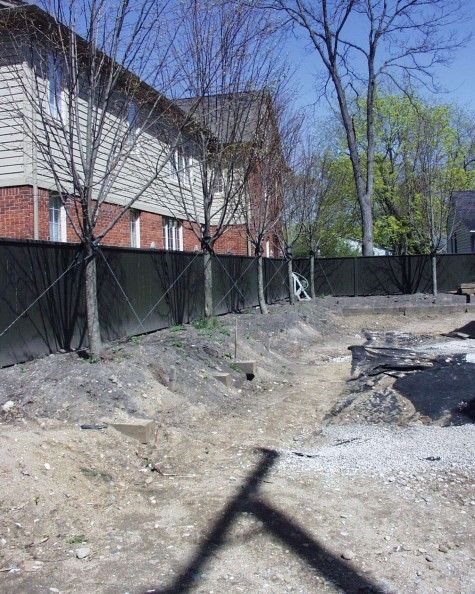 A retaining wall of pressure treated lumber was installed near the lot line; the lindens were planted some sixteen inches above grade. A six foot high wood fence, painted “disappearing green”, would provide complete screening at the tree level. My clients are very fond of the buildings in New Harmony, Indiana. All of the later additions and modifications to the original architecture have been painted “disappearing green”-a color which recedes from view such that it is easy to see the original architectural intent of the buildings. I would describe the color as a dark muddy green brown. With the trees and fence in place, the screening would be a dominant element of the garden, but occupy a very small space. I lowered the ground plane as much as I could without endangering the drainage of the loqwer level. The trees instantly gained 18 inches in height; this placement put the lower branches of the lindens just above the top of the fence. This is what I would call engineering one’s screening.
A retaining wall of pressure treated lumber was installed near the lot line; the lindens were planted some sixteen inches above grade. A six foot high wood fence, painted “disappearing green”, would provide complete screening at the tree level. My clients are very fond of the buildings in New Harmony, Indiana. All of the later additions and modifications to the original architecture have been painted “disappearing green”-a color which recedes from view such that it is easy to see the original architectural intent of the buildings. I would describe the color as a dark muddy green brown. With the trees and fence in place, the screening would be a dominant element of the garden, but occupy a very small space. I lowered the ground plane as much as I could without endangering the drainage of the loqwer level. The trees instantly gained 18 inches in height; this placement put the lower branches of the lindens just above the top of the fence. This is what I would call engineering one’s screening. 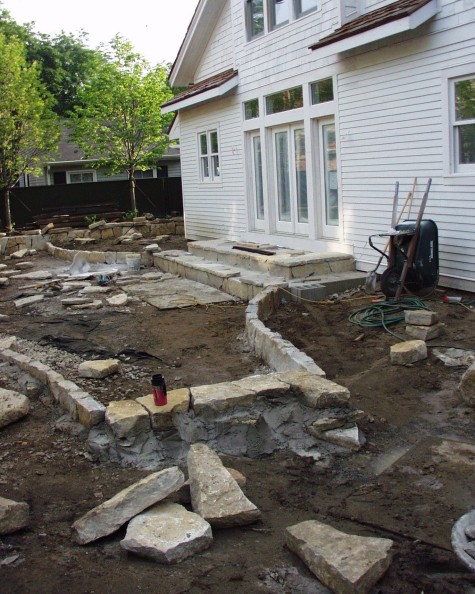 Of course that sixteen inches of soil was not going to stay put without some retaining on the front edge as well. My clients chose a rustic stone for the tree planter box walls, and the retaining for the garden beds. You see stone laid out everywhere on the site; the stone mason needs to pick and choose which stones fit together so the mortar joints are small and unobtrusive. It would be three steps up into the house; I made them deep and wide-easy to navigate. It was most important to them to have a private garden; they were willing to deal with the up and down.
Of course that sixteen inches of soil was not going to stay put without some retaining on the front edge as well. My clients chose a rustic stone for the tree planter box walls, and the retaining for the garden beds. You see stone laid out everywhere on the site; the stone mason needs to pick and choose which stones fit together so the mortar joints are small and unobtrusive. It would be three steps up into the house; I made them deep and wide-easy to navigate. It was most important to them to have a private garden; they were willing to deal with the up and down. 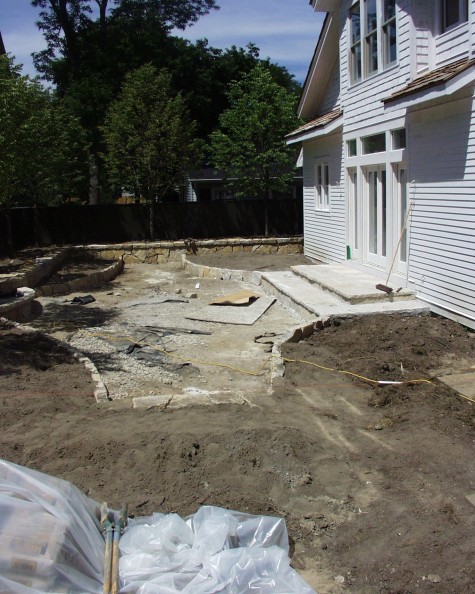 The sixteen inches of plant mix filling these beds would vastly improve the quality and drainage of the soil. The garden would be easy to plant, and weed. The worst thing about weeds-how far they are away from your fingers, and what your back has to do in order to get your fingers where they need to be. An entire tool industry is built around that distance. These gardens would be closer to the hands maintaining them.
The sixteen inches of plant mix filling these beds would vastly improve the quality and drainage of the soil. The garden would be easy to plant, and weed. The worst thing about weeds-how far they are away from your fingers, and what your back has to do in order to get your fingers where they need to be. An entire tool industry is built around that distance. These gardens would be closer to the hands maintaining them.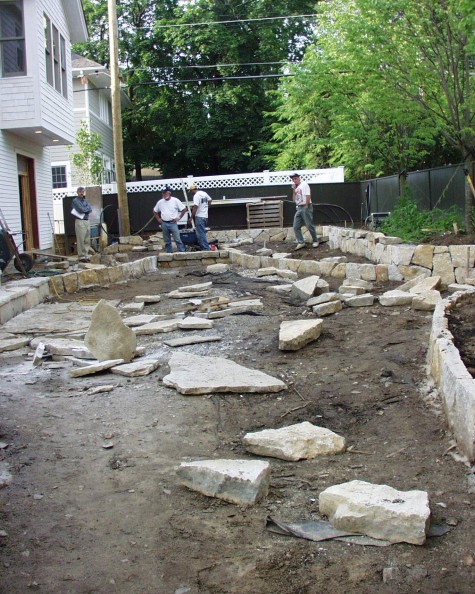
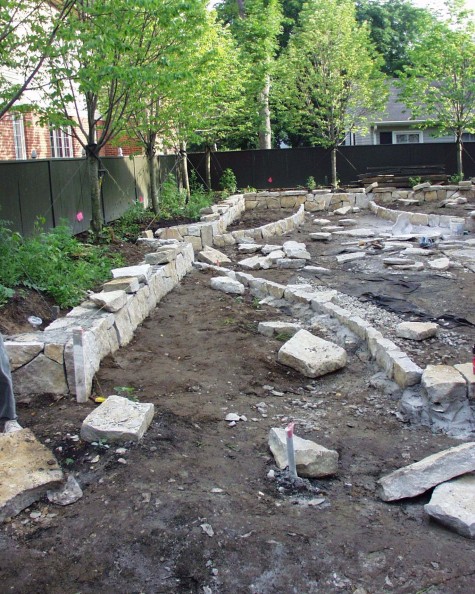 This landscape would eventually have three distinct levels. The change of grade would provide a lot of visual interest for a very small space. Not incidentally, a sunken garden dramatically reduces ambient noise. Earth is the only thing which really blocks sound; no amount of plant material will screen out unwelcome noise. Homes built in close proximity face both audial and visual screening issues. I like living in a neighborhood, but am I enchanted with my neighbor’s kids shrieking or the sound of their lawn mower-no, not so much.
This landscape would eventually have three distinct levels. The change of grade would provide a lot of visual interest for a very small space. Not incidentally, a sunken garden dramatically reduces ambient noise. Earth is the only thing which really blocks sound; no amount of plant material will screen out unwelcome noise. Homes built in close proximity face both audial and visual screening issues. I like living in a neighborhood, but am I enchanted with my neighbor’s kids shrieking or the sound of their lawn mower-no, not so much.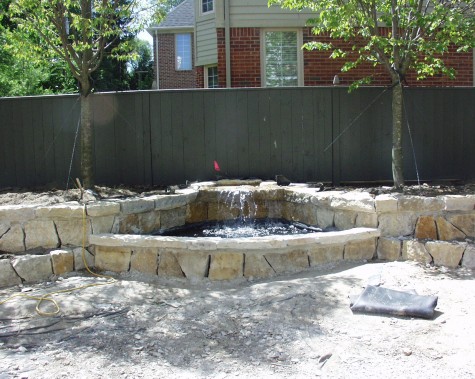
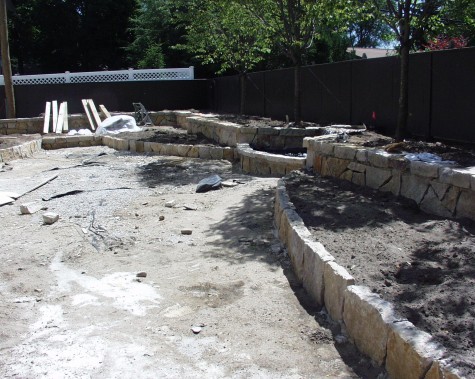
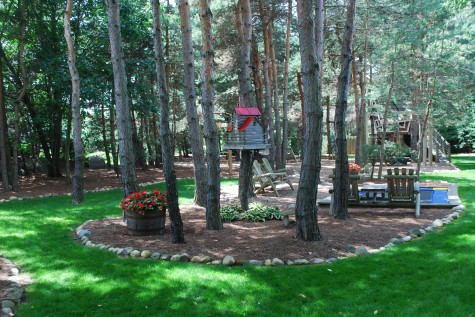 I have never done one lick of design work for this client-she and her husband do their own. They design, they plant, they mow and maintain-on their own. They shop my store, and I may advise about this object or that pot, but they have a point of view, and they act on that. Parts of their gardens are designed for the pure unadulterated pleasure of their three childen. They cleared this shady area behind the house, and set to making that spot condusive to play. The blue rectangle in the above picture-an in-ground trampoline- what a blast.
I have never done one lick of design work for this client-she and her husband do their own. They design, they plant, they mow and maintain-on their own. They shop my store, and I may advise about this object or that pot, but they have a point of view, and they act on that. Parts of their gardens are designed for the pure unadulterated pleasure of their three childen. They cleared this shady area behind the house, and set to making that spot condusive to play. The blue rectangle in the above picture-an in-ground trampoline- what a blast.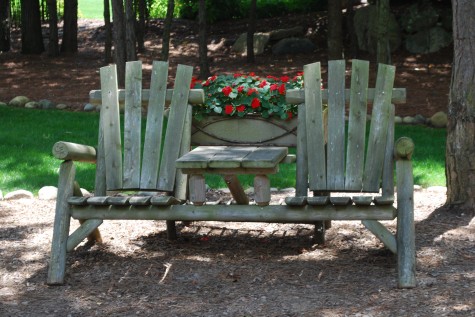 They like rustic and whimsical objects in their garden-this spot is no exception. The Adirondacks style bench with integral planter gives them a place to sit and watch the kids. The ground is thickly mulched with pine needles. This makes for soft landings.
They like rustic and whimsical objects in their garden-this spot is no exception. The Adirondacks style bench with integral planter gives them a place to sit and watch the kids. The ground is thickly mulched with pine needles. This makes for soft landings. 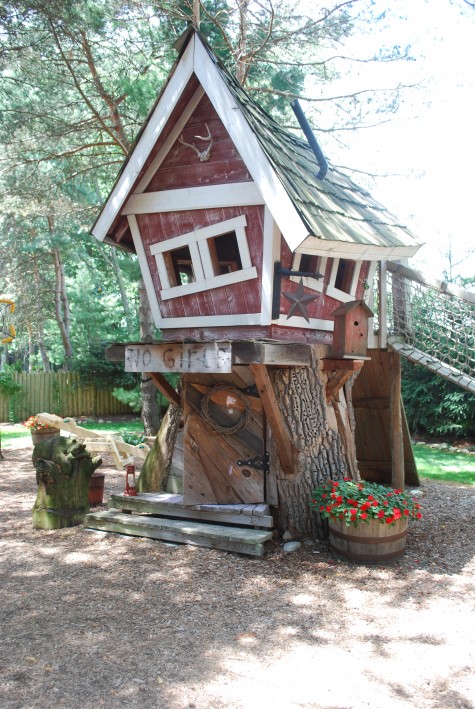 This playhouse began as an actual stump, to which a second floor was added. What small child would not be delighted to have this as a clubhouse in the woods? I could not help but laugh when I first laid eyes on this. Though the architecture was aimed at their children, it is incredibly beautifully built. The child-size doors keeps adults out. My favorite part? That brand spanking new roof, sagging dramatically.
This playhouse began as an actual stump, to which a second floor was added. What small child would not be delighted to have this as a clubhouse in the woods? I could not help but laugh when I first laid eyes on this. Though the architecture was aimed at their children, it is incredibly beautifully built. The child-size doors keeps adults out. My favorite part? That brand spanking new roof, sagging dramatically.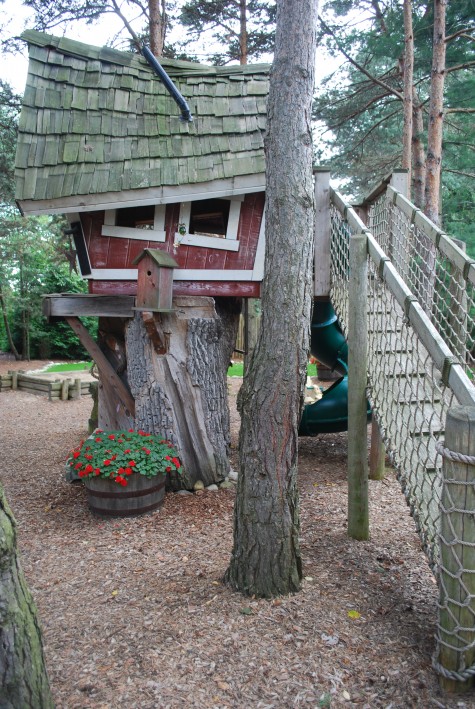 The staircase with its woven rope railings looks like a gangplank-I can imagine lots of childplay set on this stage. Nestled in close to an existing tree, and furnished with its own birdhouse and barrel of flowers, its a home away from home.
The staircase with its woven rope railings looks like a gangplank-I can imagine lots of childplay set on this stage. Nestled in close to an existing tree, and furnished with its own birdhouse and barrel of flowers, its a home away from home. 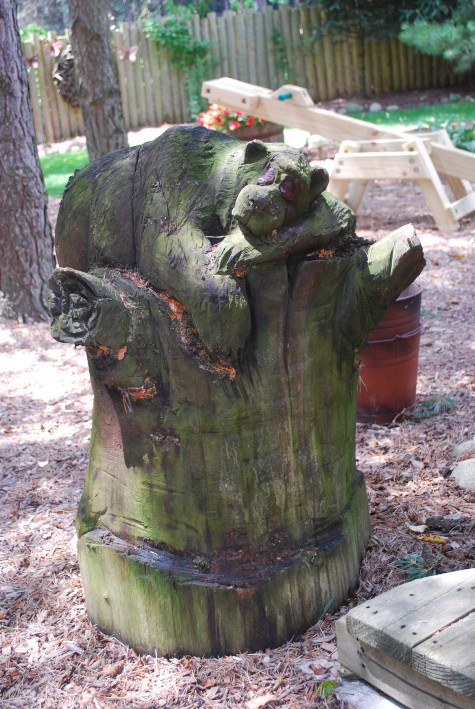
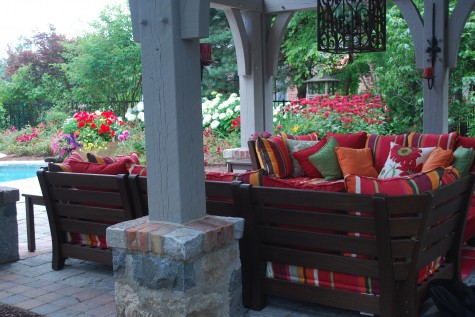 My clients situated their seating area close enough to the woodland to keep an eye on the kids, but this space was designed for grown ups. Oversized furniture and pillows upholstered in bright colored fabrics looks sumptuous and inviting. The pergola overhead makes outdoor entertaining in the rain a distinct possibility. There are gorgeous views to gardens on three sides.
My clients situated their seating area close enough to the woodland to keep an eye on the kids, but this space was designed for grown ups. Oversized furniture and pillows upholstered in bright colored fabrics looks sumptuous and inviting. The pergola overhead makes outdoor entertaining in the rain a distinct possibility. There are gorgeous views to gardens on three sides. 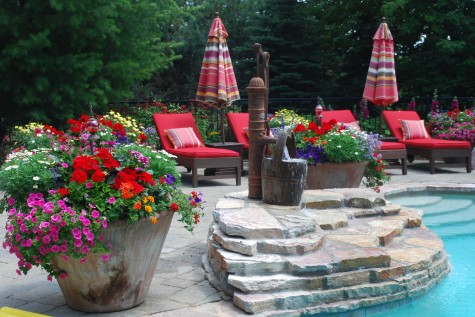 The pool deck is loaded with big handmade Italian terra cotta pots, stuffed to overflowing with annual flowers in mixed colors. The old farm pump spilling into a vintage wood farm bucket is not only whimsical, but fun. My clients tell me their kids love splling the bucket on each other’s heads. This does sound like great fun.
The pool deck is loaded with big handmade Italian terra cotta pots, stuffed to overflowing with annual flowers in mixed colors. The old farm pump spilling into a vintage wood farm bucket is not only whimsical, but fun. My clients tell me their kids love splling the bucket on each other’s heads. This does sound like great fun.