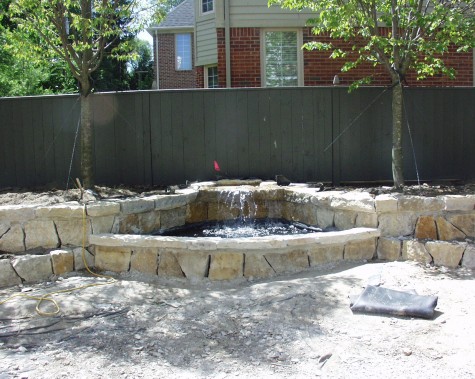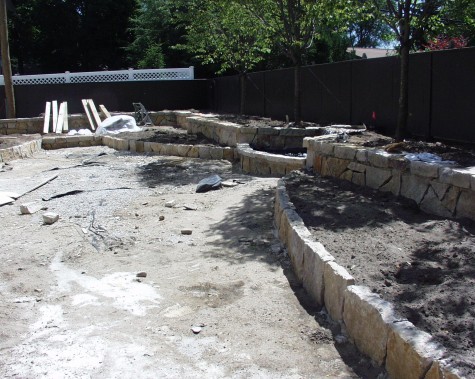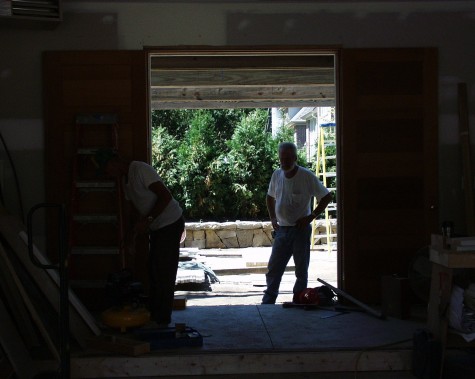 Yesterday’s essay spoke to the issue of creating privacy in small urban gardens. An addition to this existing home had all but eliminated good access to the rear yard. I took my clients by surprise-suggesting that French doors into the garden from the rear wall of the garage would readily solve that problem. So solve the problem we did.
Yesterday’s essay spoke to the issue of creating privacy in small urban gardens. An addition to this existing home had all but eliminated good access to the rear yard. I took my clients by surprise-suggesting that French doors into the garden from the rear wall of the garage would readily solve that problem. So solve the problem we did.
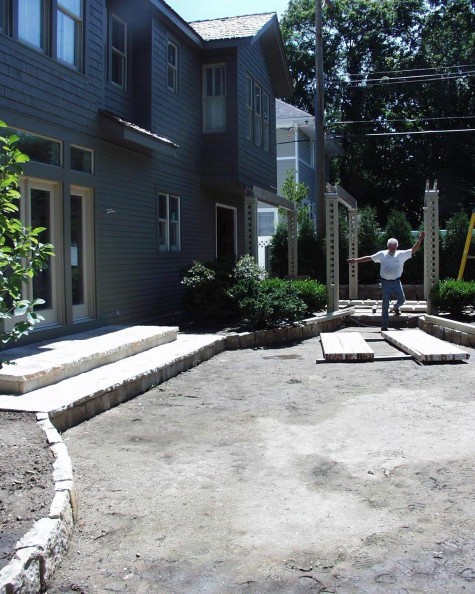 The last issue regarding views was specific to the addition. A master bedroom suite had been built over the garage-complete with views from three windows to neighboring yards. As is would be some time before the perimeter plantings would screen second story windows, a pergola outside the new doors from the garage seemed like a good idea; the roof of the pergola, and its wisteria, would provide the room upstairs with a view.
The last issue regarding views was specific to the addition. A master bedroom suite had been built over the garage-complete with views from three windows to neighboring yards. As is would be some time before the perimeter plantings would screen second story windows, a pergola outside the new doors from the garage seemed like a good idea; the roof of the pergola, and its wisteria, would provide the room upstairs with a view.
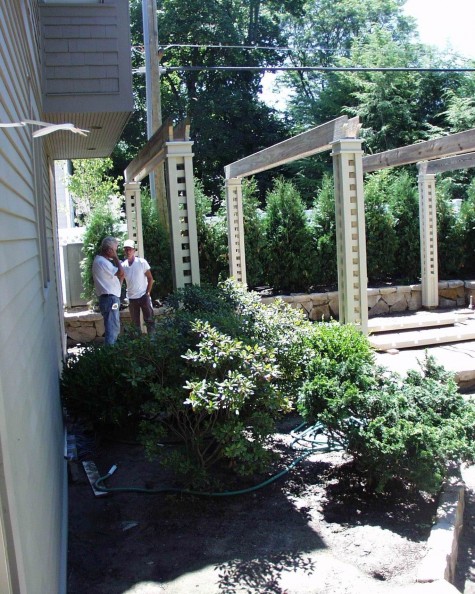
As my client is an architect with great skill and even better taste, all I needed to do was make the suggestion. He provided the design. This outdoor space with a roof overhead would become the dominant feature of the landscape. He had no problem understanding that even small spaces need a big ideas. A large dominant element in a small space does not necessarily overwhelm the space. It can in fact have the opposite effect. Small elements can easily read visually as disconnected elements. It is simply easier to relate small gestures to a big gesture. All the smaller elements will have this big relationship in common.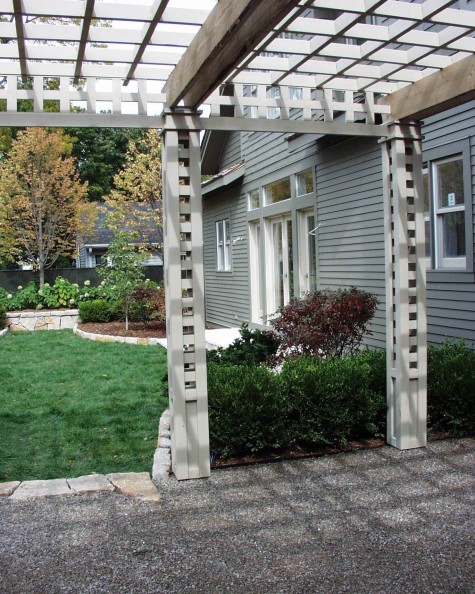 Based on a grid, the pillars and roof of the pergola have great visual appeal. A decomposed granite terrace provided a hard surface that would work for a soaking tub, a table and chairs for dining or reading. They would decide how to furnish the space, once it was finished.
Based on a grid, the pillars and roof of the pergola have great visual appeal. A decomposed granite terrace provided a hard surface that would work for a soaking tub, a table and chairs for dining or reading. They would decide how to furnish the space, once it was finished.
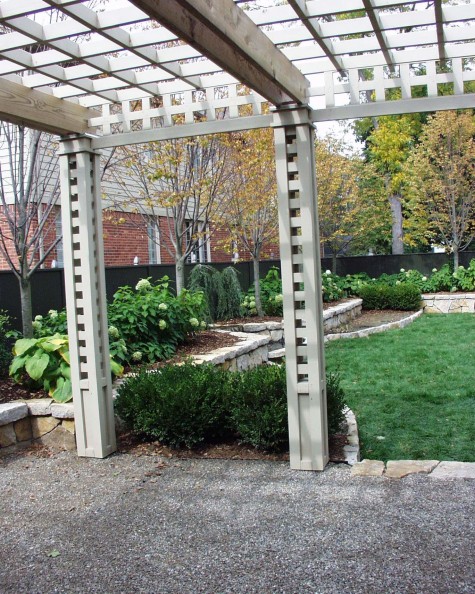
We were able to continue with the installation of the plants out of the range of the pergola construction. As my clients favor informal plantings, I selected plants with an eye to informal habit, and contrasting textures. Some evergreen elements would help the appearance of the garden in the winter. The waterfall and weeping hemlock would be front and center to the view from the inside out.
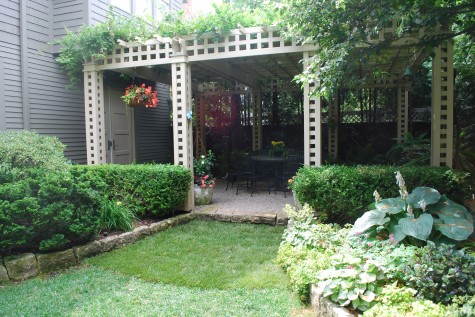 The garden has grown considerably in the past eight years. A wisteria now covers the roof of the pergola; at some point, a good pruning will be in order. Maintaining a dappled shade under its roof makes this spot a fine place to be on a hot sunny summer day. All the plants, from a great specimen of Magnolia “Elizabeth”, to a collection of hostas, are thriving.
The garden has grown considerably in the past eight years. A wisteria now covers the roof of the pergola; at some point, a good pruning will be in order. Maintaining a dappled shade under its roof makes this spot a fine place to be on a hot sunny summer day. All the plants, from a great specimen of Magnolia “Elizabeth”, to a collection of hostas, are thriving.
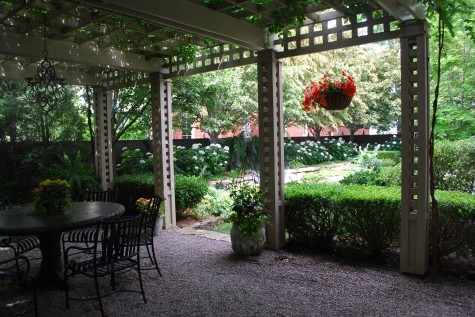 The lindens have grown considerably, and provide a great deal of privacy to the garden. Pots of annuals and furniture warm up and greatly personalize the space. As a guest at a birthday party here this past June, I was so pleased that the landscape provided space for people to sit, talk, and interact. Over fifty people moved from inside to outdoors and back with ease. No one’s eye was directed to or interested in what was next door. Having dinner at this very table, I felt this very small space worked, and worked in a lively way.
The lindens have grown considerably, and provide a great deal of privacy to the garden. Pots of annuals and furniture warm up and greatly personalize the space. As a guest at a birthday party here this past June, I was so pleased that the landscape provided space for people to sit, talk, and interact. Over fifty people moved from inside to outdoors and back with ease. No one’s eye was directed to or interested in what was next door. Having dinner at this very table, I felt this very small space worked, and worked in a lively way.
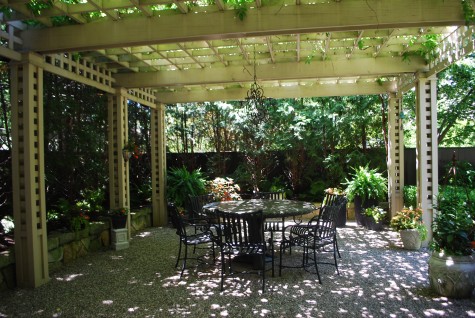
The cars that are usually parked in the garage spent the evening on the street; imagine taking your guests through your garage to a party! I can report that it not only worked, but guests seemed to find it great fun. I did not realize how these unexpected doors would create a happy mood before anyone set foot in the garden. My job has rewards; I was there, and I saw this happen.
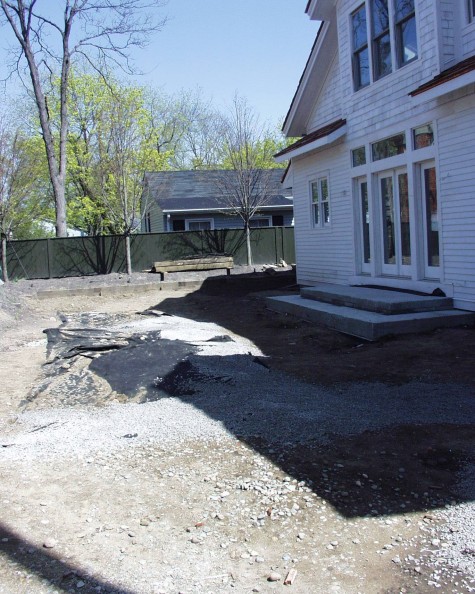
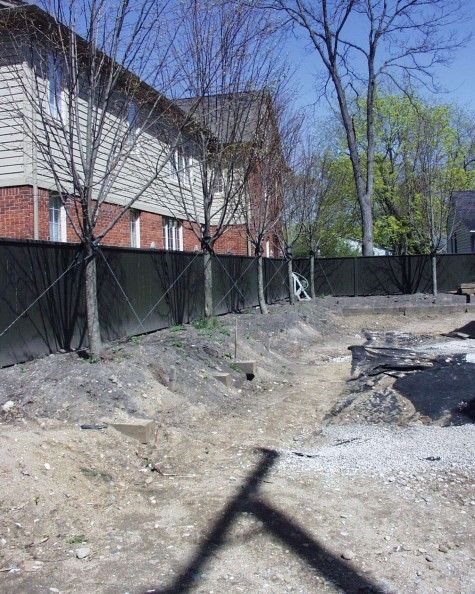 A retaining wall of pressure treated lumber was installed near the lot line; the lindens were planted some sixteen inches above grade. A six foot high wood fence, painted “disappearing green”, would provide complete screening at the tree level. My clients are very fond of the buildings in New Harmony, Indiana. All of the later additions and modifications to the original architecture have been painted “disappearing green”-a color which recedes from view such that it is easy to see the original architectural intent of the buildings. I would describe the color as a dark muddy green brown. With the trees and fence in place, the screening would be a dominant element of the garden, but occupy a very small space. I lowered the ground plane as much as I could without endangering the drainage of the loqwer level. The trees instantly gained 18 inches in height; this placement put the lower branches of the lindens just above the top of the fence. This is what I would call engineering one’s screening.
A retaining wall of pressure treated lumber was installed near the lot line; the lindens were planted some sixteen inches above grade. A six foot high wood fence, painted “disappearing green”, would provide complete screening at the tree level. My clients are very fond of the buildings in New Harmony, Indiana. All of the later additions and modifications to the original architecture have been painted “disappearing green”-a color which recedes from view such that it is easy to see the original architectural intent of the buildings. I would describe the color as a dark muddy green brown. With the trees and fence in place, the screening would be a dominant element of the garden, but occupy a very small space. I lowered the ground plane as much as I could without endangering the drainage of the loqwer level. The trees instantly gained 18 inches in height; this placement put the lower branches of the lindens just above the top of the fence. This is what I would call engineering one’s screening. 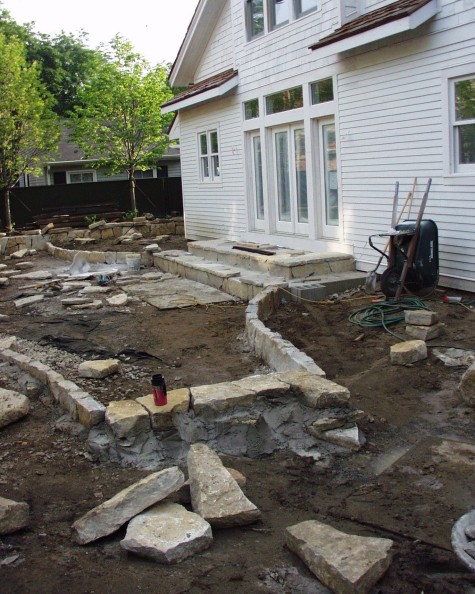 Of course that sixteen inches of soil was not going to stay put without some retaining on the front edge as well. My clients chose a rustic stone for the tree planter box walls, and the retaining for the garden beds. You see stone laid out everywhere on the site; the stone mason needs to pick and choose which stones fit together so the mortar joints are small and unobtrusive. It would be three steps up into the house; I made them deep and wide-easy to navigate. It was most important to them to have a private garden; they were willing to deal with the up and down.
Of course that sixteen inches of soil was not going to stay put without some retaining on the front edge as well. My clients chose a rustic stone for the tree planter box walls, and the retaining for the garden beds. You see stone laid out everywhere on the site; the stone mason needs to pick and choose which stones fit together so the mortar joints are small and unobtrusive. It would be three steps up into the house; I made them deep and wide-easy to navigate. It was most important to them to have a private garden; they were willing to deal with the up and down. 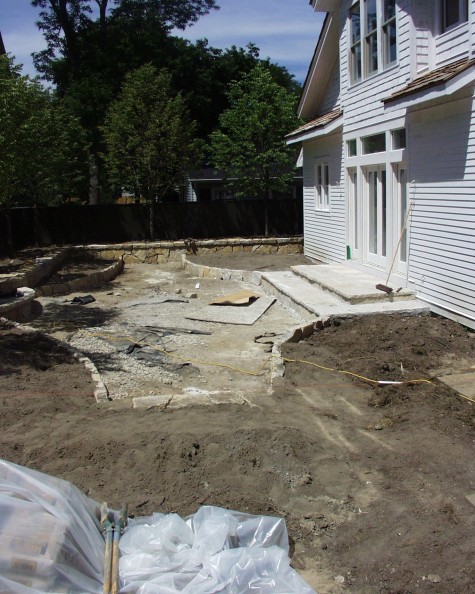 The sixteen inches of plant mix filling these beds would vastly improve the quality and drainage of the soil. The garden would be easy to plant, and weed. The worst thing about weeds-how far they are away from your fingers, and what your back has to do in order to get your fingers where they need to be. An entire tool industry is built around that distance. These gardens would be closer to the hands maintaining them.
The sixteen inches of plant mix filling these beds would vastly improve the quality and drainage of the soil. The garden would be easy to plant, and weed. The worst thing about weeds-how far they are away from your fingers, and what your back has to do in order to get your fingers where they need to be. An entire tool industry is built around that distance. These gardens would be closer to the hands maintaining them.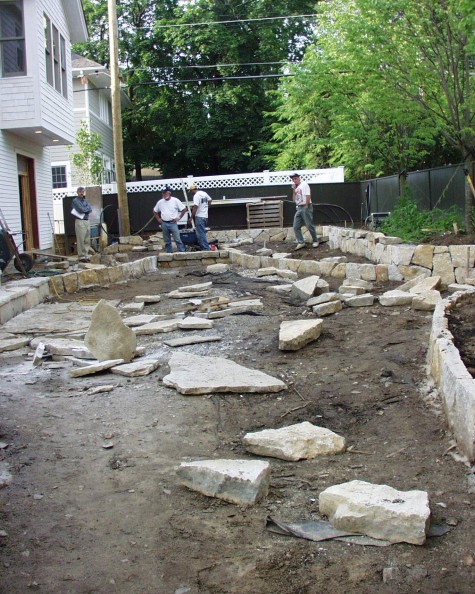
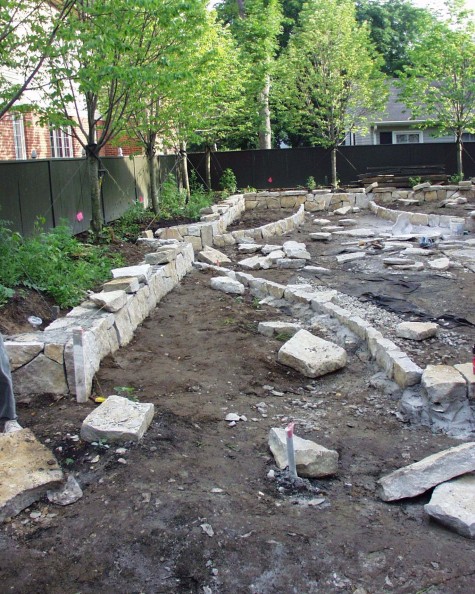 This landscape would eventually have three distinct levels. The change of grade would provide a lot of visual interest for a very small space. Not incidentally, a sunken garden dramatically reduces ambient noise. Earth is the only thing which really blocks sound; no amount of plant material will screen out unwelcome noise. Homes built in close proximity face both audial and visual screening issues. I like living in a neighborhood, but am I enchanted with my neighbor’s kids shrieking or the sound of their lawn mower-no, not so much.
This landscape would eventually have three distinct levels. The change of grade would provide a lot of visual interest for a very small space. Not incidentally, a sunken garden dramatically reduces ambient noise. Earth is the only thing which really blocks sound; no amount of plant material will screen out unwelcome noise. Homes built in close proximity face both audial and visual screening issues. I like living in a neighborhood, but am I enchanted with my neighbor’s kids shrieking or the sound of their lawn mower-no, not so much.