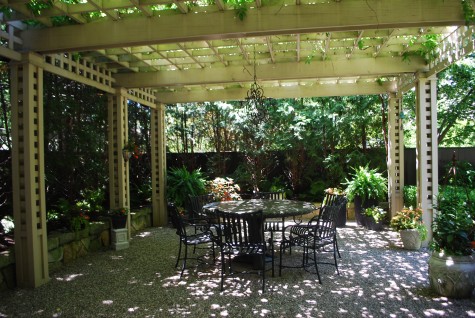Most landscapes have basic structures, as in driveways and walkways. This under construction landscape project features site specific architectural elements that address certain needs. The lower portion of this steel fence will soon be hidden by a row of yews matching the lakeside planting. This fence and gates enclose a dog run, and were specifically designed to keep a local population of coyotes out. The horizontal vineyard bar in the top portion of the fence repeats the branch motif of the privacy fencing on the lot line. The plan for the garden includes drifts of shade tolerant perennials, and lots of groundcover. A single pot that splits up the gravel path through the garden is tall enough to keep the dog from rummaging through it. A tall planting will be visible from outside the the run.
Though the fence has a specific purpose, that does not mean it can’t be designed for some visual interest. A cane bolt is a long piece of steel that goes down into the ground. This keep one of the two gates in a fixed position. The bolt needs to be lifted up to release the gate. The handle on this bolt is not only easy to grasp, but it is friendly to the eye. The curves echo the circular staircase which connects the lower level terrace to a second story terrace. There are lots of structural elements in this one area of the garden-not the least of which is a covered porch with stone-clad columns. I like iron and steel as a material in the landscape, as it can be very light and airy looking, as well as strong and stury.
The top of the fence culminates in an iron shelf. I have never designed a fence with this feature before, but I have never designed with coyotes in mind either. The shelf will hold rectangular wire baskets, with summer plantings. Apparently coyotes do not grip and climb-they leap over fences. The hedge of flowers 6 feet in the air will be much tougher to leap over that a fence. The double hedge of yews is 6 feet wide. Any coyote hoping to get in here will have to get up a full head of steam, and leap 8 feet in the air, and sail a considerable distance before they land. I am by no means sure this will work, but it’s my best effort and securing the space. Not to mention that I think flowers on top of the fence will look great.
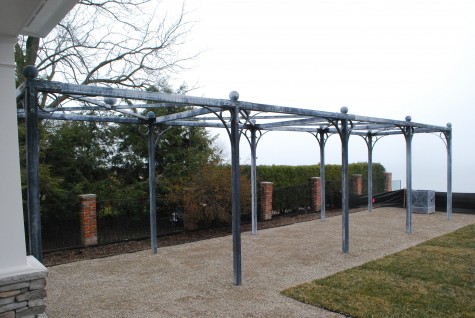
Landscaping a lakefront property poses challenges relating to the view of the water. Most people who live on lakes prize their views of the water-that seems only natural. The placement of trees are restricted in some communities, so no neigfhboring views are compromised. This pergola will be planted with roses and clematis, and perennials in the gravel. The steel structure will not only be softened by the plantings, but it will eventually provide shade underneath from a source alternate to a tree. Even when the plantings mature, they will never obstruct the upstairs views of the water. They will frame specific views from the terrace and library. Between the pergola, and the neighbors iron fence, a hedge of small growing trees will screen the lot line.
Hard structures in the landscape can take many different forms, and are built for all kinds of reasons. Some structures are built whose primary utility is a personal expression about beauty. I enjoy this part of gardening as much as I do the plants, as I value seeing the evidence of the human hand, and the hand of nature, in concert.
English cast iron fountain
decomposed granite terrace
antique French iron gloriette
concrete faux bois birch log arbor
garden dining table and chairs
fountain and antique Doulton face pot overlooking the lake
antique faux bois bird cage
stucco wall with integral shelves
acid stained concrete pots
garden furniture
dining terrace
stone walls, pergolas, fountain and terraces under construction
antique French faux bois garden bench
wood pergola
This fountain is one of my favorite things about my own garden. I built it with money my Mom left me 10 years ago. It reminds me of her, as she was an avid gardener who also encouraged me to take some time off now and then-you know, maybe go to the beach. It provides me with a place to unwind, and take a little time off. In addition to the history behind it, I like the look and the sound. I like to get in it when it’s hot. This is a big structure in my small garden that gives me a lot of pleasure.
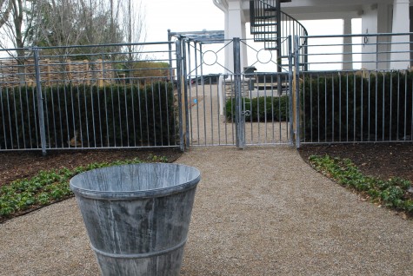
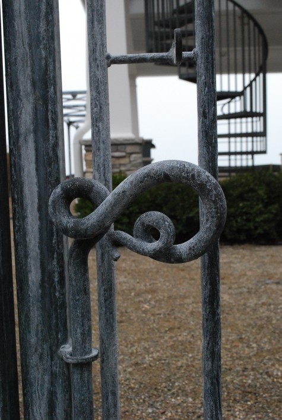
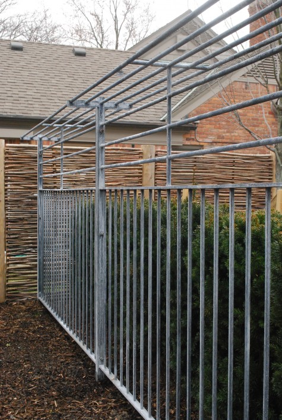
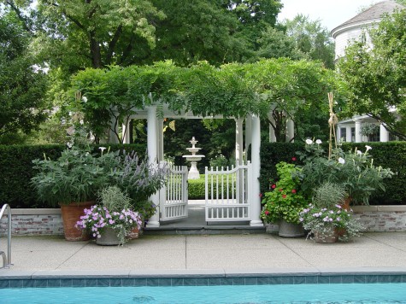
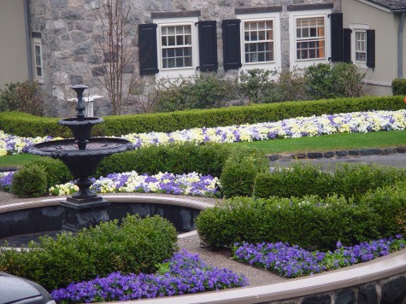
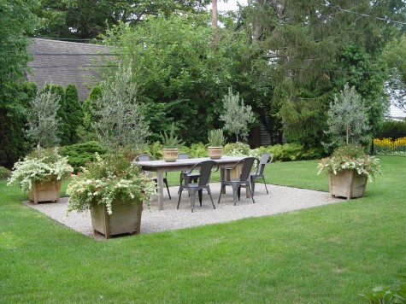
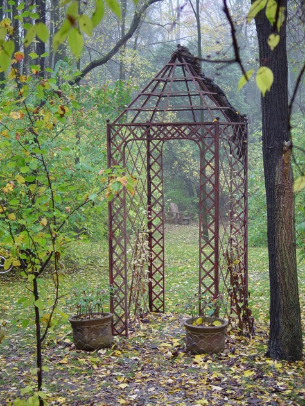
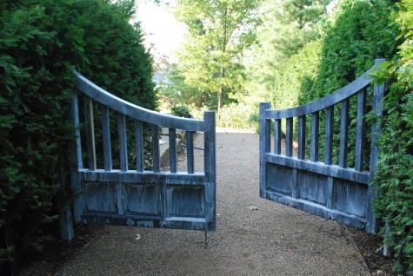
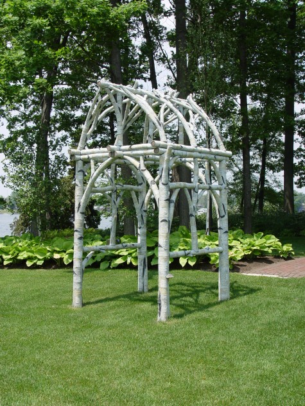
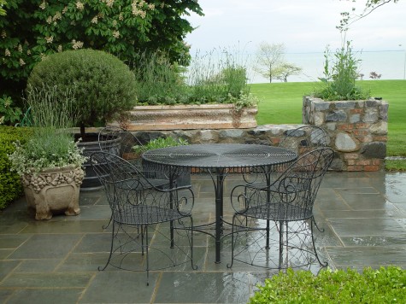
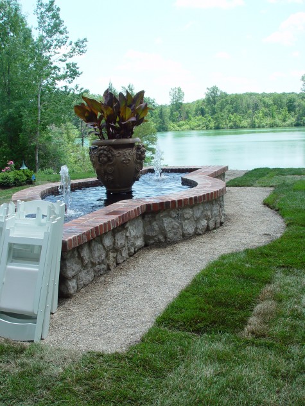
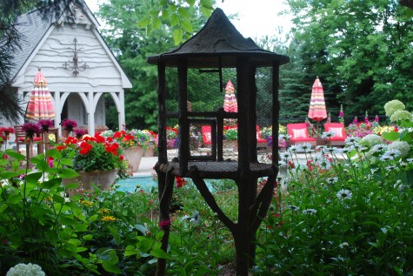
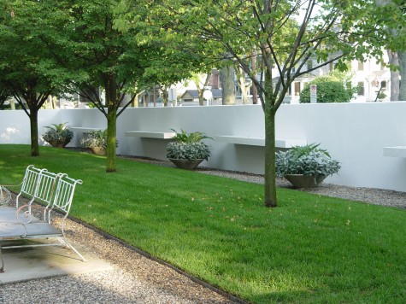
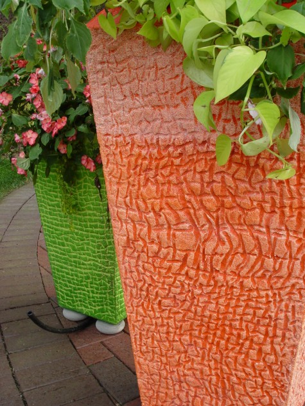
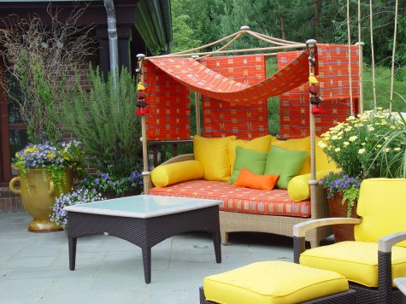
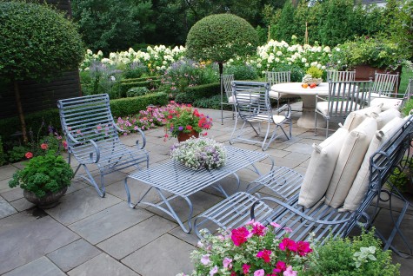
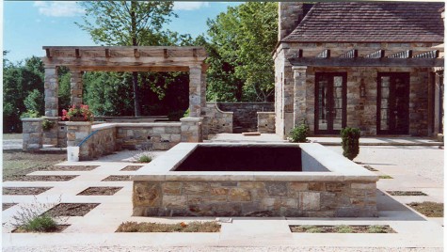
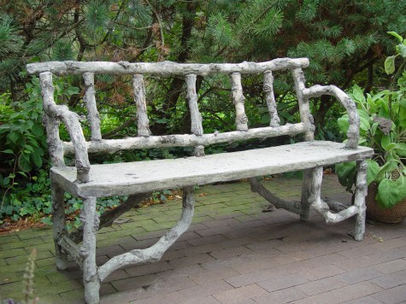
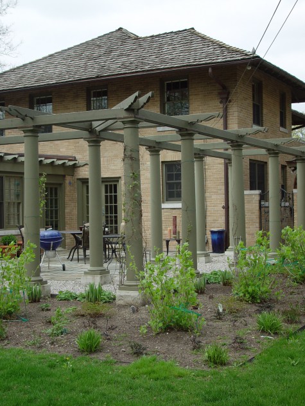
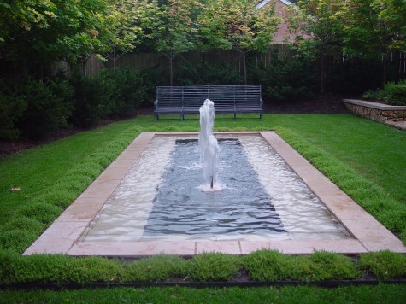
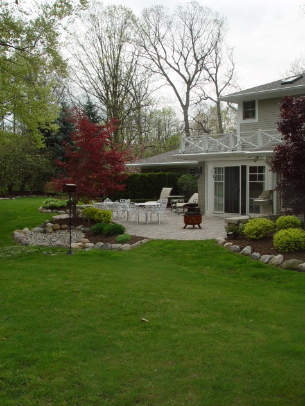
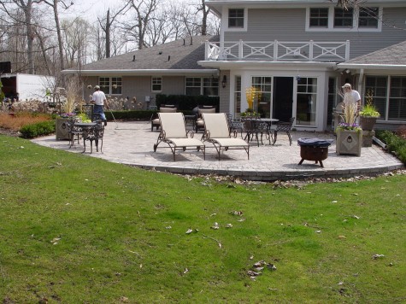
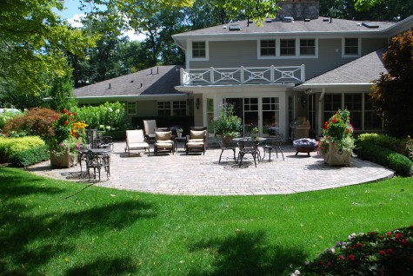
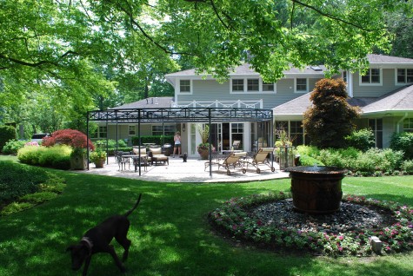
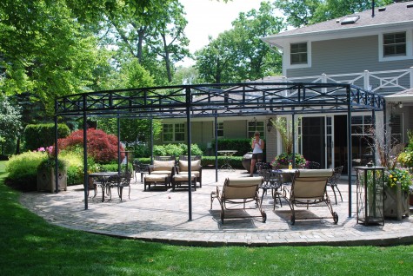
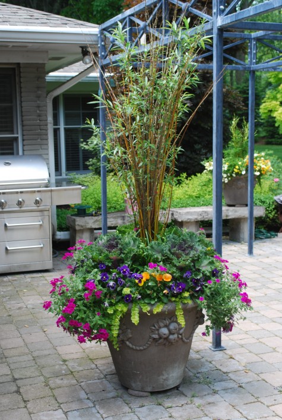
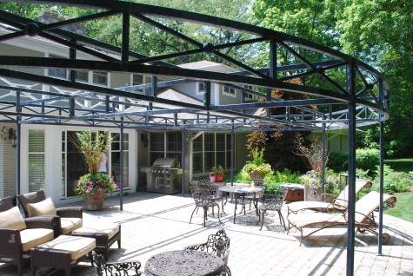
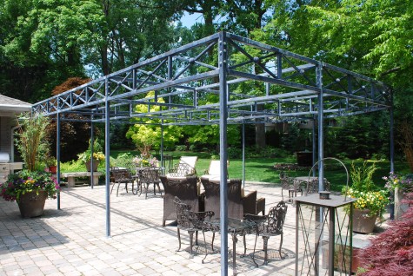
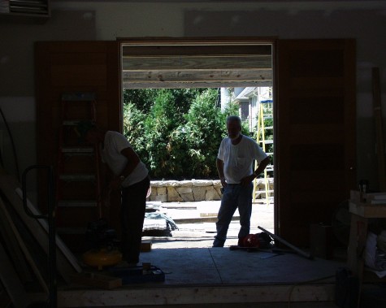 Yesterday’s essay spoke to the issue of creating privacy in small urban gardens. An addition to this existing home had all but eliminated good access to the rear yard. I took my clients by surprise-suggesting that French doors into the garden from the rear wall of the garage would readily solve that problem. So solve the problem we did.
Yesterday’s essay spoke to the issue of creating privacy in small urban gardens. An addition to this existing home had all but eliminated good access to the rear yard. I took my clients by surprise-suggesting that French doors into the garden from the rear wall of the garage would readily solve that problem. So solve the problem we did. 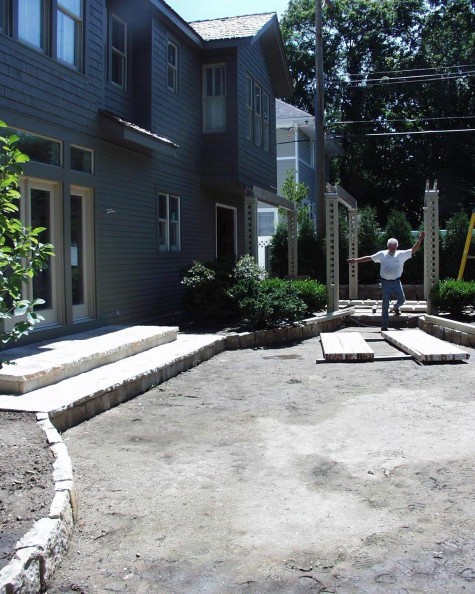 The last issue regarding views was specific to the addition. A master bedroom suite had been built over the garage-complete with views from three windows to neighboring yards. As is would be some time before the perimeter plantings would screen second story windows, a pergola outside the new doors from the garage seemed like a good idea; the roof of the pergola, and its wisteria, would provide the room upstairs with a view.
The last issue regarding views was specific to the addition. A master bedroom suite had been built over the garage-complete with views from three windows to neighboring yards. As is would be some time before the perimeter plantings would screen second story windows, a pergola outside the new doors from the garage seemed like a good idea; the roof of the pergola, and its wisteria, would provide the room upstairs with a view.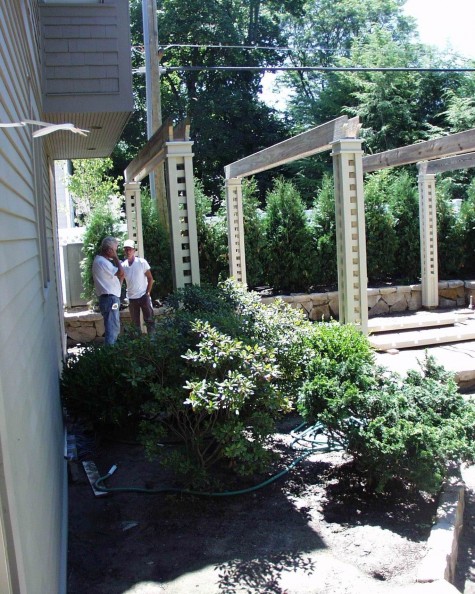
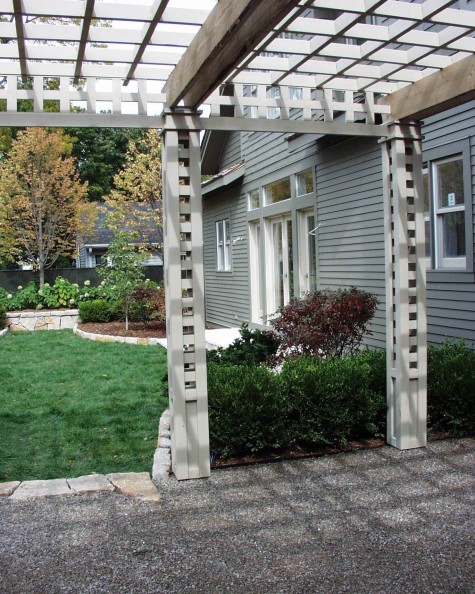 Based on a grid, the pillars and roof of the pergola have great visual appeal. A decomposed granite terrace provided a hard surface that would work for a soaking tub, a table and chairs for dining or reading. They would decide how to furnish the space, once it was finished.
Based on a grid, the pillars and roof of the pergola have great visual appeal. A decomposed granite terrace provided a hard surface that would work for a soaking tub, a table and chairs for dining or reading. They would decide how to furnish the space, once it was finished. 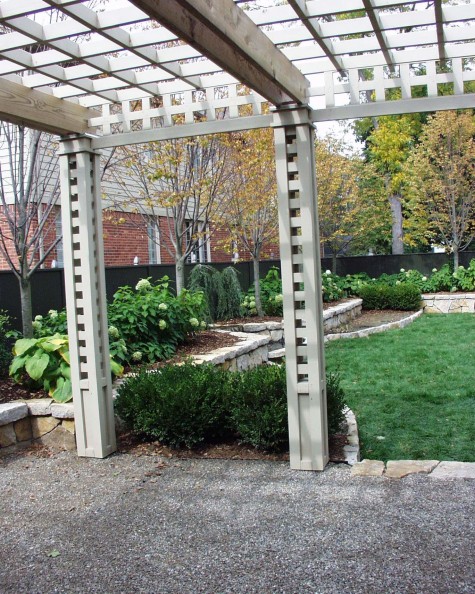
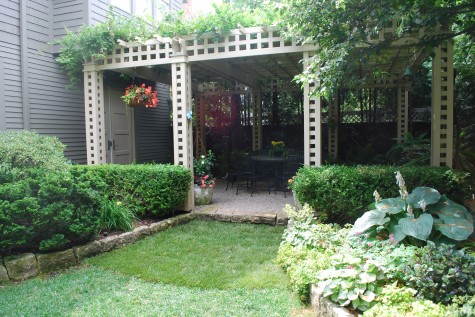 The garden has grown considerably in the past eight years. A wisteria now covers the roof of the pergola; at some point, a good pruning will be in order. Maintaining a dappled shade under its roof makes this spot a fine place to be on a hot sunny summer day. All the plants, from a great specimen of Magnolia “Elizabeth”, to a collection of hostas, are thriving.
The garden has grown considerably in the past eight years. A wisteria now covers the roof of the pergola; at some point, a good pruning will be in order. Maintaining a dappled shade under its roof makes this spot a fine place to be on a hot sunny summer day. All the plants, from a great specimen of Magnolia “Elizabeth”, to a collection of hostas, are thriving.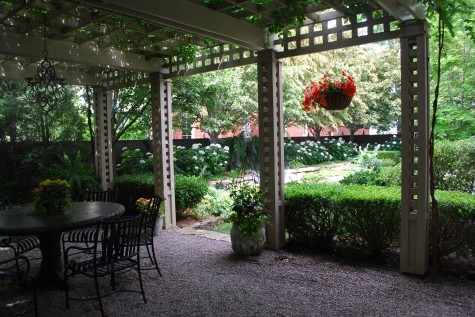 The lindens have grown considerably, and provide a great deal of privacy to the garden. Pots of annuals and furniture warm up and greatly personalize the space. As a guest at a birthday party here this past June, I was so pleased that the landscape provided space for people to sit, talk, and interact. Over fifty people moved from inside to outdoors and back with ease. No one’s eye was directed to or interested in what was next door. Having dinner at this very table, I felt this very small space worked, and worked in a lively way.
The lindens have grown considerably, and provide a great deal of privacy to the garden. Pots of annuals and furniture warm up and greatly personalize the space. As a guest at a birthday party here this past June, I was so pleased that the landscape provided space for people to sit, talk, and interact. Over fifty people moved from inside to outdoors and back with ease. No one’s eye was directed to or interested in what was next door. Having dinner at this very table, I felt this very small space worked, and worked in a lively way.