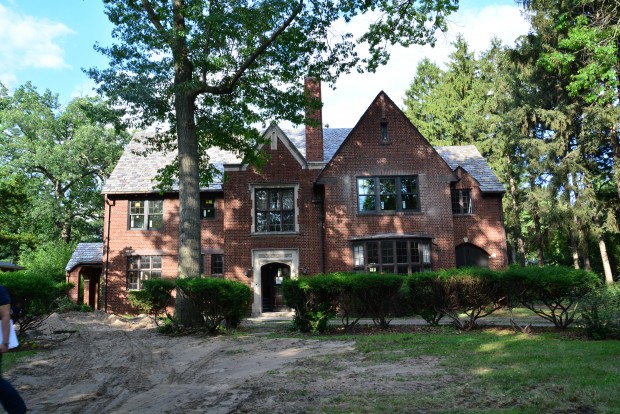 A long time has passed since I first laid eyes on this lovely old home in Detroit. Dating back to the 1920’s, all of those beautiful details built in to homes of this era were intact. The front door has a gorgeous hand carved limestone surround. The brickwork and slate roof are sensational. Gorgeous bones, everywhere. My clients were willing to put what it would take to restore and re imagine the interior to their taste. Every move they made paid great respect to everything original. As for the landscape, there was work to be done. They consulted me about the landscape early on. They both have a love, an appreciation, and a respect for all things green. They were interested in a landscape that would permit them to grow vegetables, a small conservatory in which to grow plants all winter, and a place to be outdoors as much as possible in the summer. Both are very busy professional people for whom a beautiful landscape and garden would be a sanctuary, a delight, and a place to grow plants, and to host friends and family.
A long time has passed since I first laid eyes on this lovely old home in Detroit. Dating back to the 1920’s, all of those beautiful details built in to homes of this era were intact. The front door has a gorgeous hand carved limestone surround. The brickwork and slate roof are sensational. Gorgeous bones, everywhere. My clients were willing to put what it would take to restore and re imagine the interior to their taste. Every move they made paid great respect to everything original. As for the landscape, there was work to be done. They consulted me about the landscape early on. They both have a love, an appreciation, and a respect for all things green. They were interested in a landscape that would permit them to grow vegetables, a small conservatory in which to grow plants all winter, and a place to be outdoors as much as possible in the summer. Both are very busy professional people for whom a beautiful landscape and garden would be a sanctuary, a delight, and a place to grow plants, and to host friends and family.
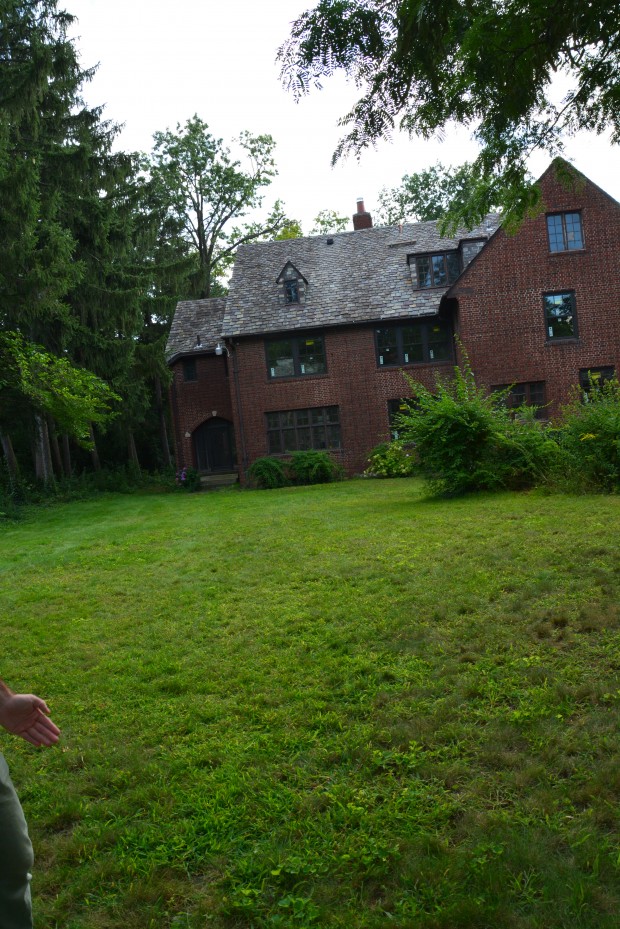 The interior renovation took a long time. This gave me plenty of time to consult with them about where they wanted to take the landscape. It is obvious from these pictures that no one had cared for the property in a very long time. The weeds were old, tall, and woody. Some tree seedlings were over six feet tall. There were dead trees, and trees in poor condition. What shrubs had survived were unkempt. None of them were precious or unusual, but for a group of multi trunk yews in the front yard that were old enough to have attained tree status. They are breathtakingly beautiful, and thriving. The back yard needed some thoughtful design.
The interior renovation took a long time. This gave me plenty of time to consult with them about where they wanted to take the landscape. It is obvious from these pictures that no one had cared for the property in a very long time. The weeds were old, tall, and woody. Some tree seedlings were over six feet tall. There were dead trees, and trees in poor condition. What shrubs had survived were unkempt. None of them were precious or unusual, but for a group of multi trunk yews in the front yard that were old enough to have attained tree status. They are breathtakingly beautiful, and thriving. The back yard needed some thoughtful design.
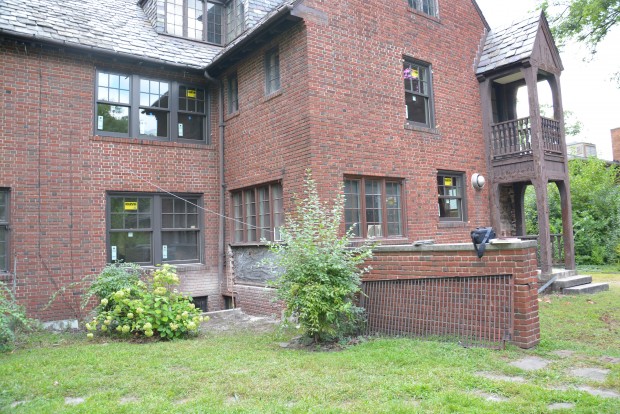 Their interior designers, Arturo Sanchez and Barry Harrison from Art Harrison Design Studio made some great decisions early on. The kitchen windows in the center of this photograph would become French doors. This would make a trip from the kitchen to the barbecue convenient. There was a great interest in a terrace that would be friendly to dining and entertaining. The question about how to handle the rear terrace would be mine to explore. The other kitchen windows beyond the wall in this picture would be looking out onto the driveway. Driveway? The drive outside this wall was gravel, and covered in a thick layer of compost and weeds. Once all of the construction was finished, the driveway would be redone. How would that view be handled?
Their interior designers, Arturo Sanchez and Barry Harrison from Art Harrison Design Studio made some great decisions early on. The kitchen windows in the center of this photograph would become French doors. This would make a trip from the kitchen to the barbecue convenient. There was a great interest in a terrace that would be friendly to dining and entertaining. The question about how to handle the rear terrace would be mine to explore. The other kitchen windows beyond the wall in this picture would be looking out onto the driveway. Driveway? The drive outside this wall was gravel, and covered in a thick layer of compost and weeds. Once all of the construction was finished, the driveway would be redone. How would that view be handled?
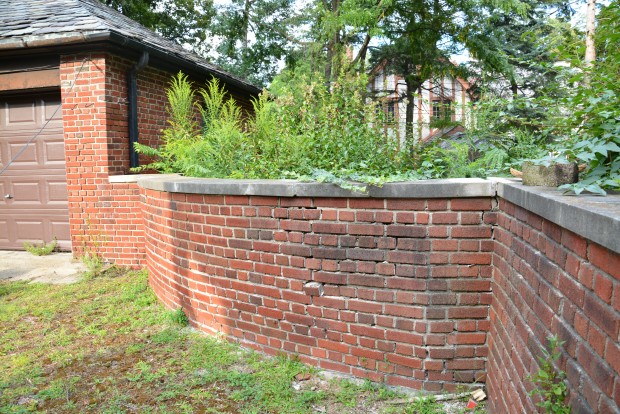
The wall which connected the house to the garage had been beautiful in its day. It would need to be rebuilt. And perhaps rebuilt in some other configuration. Designing the walls and hard surfaces would come first. But there needed to be a concept established for how the entire space would work. They wanted to cook and entertain outdoors. They wanted a pool. They wanted a spa they could use year round. A conservatory was on the list. Perhaps the conservatory could be located behind this wall. This is an urban property with 3 neighbors. How would we establish some privacy in the rear yard? How could we maximize the the outdoor living spaces?
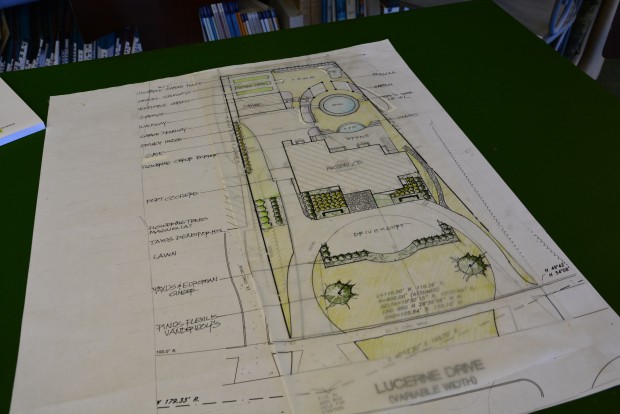 This conceptual plan for the entire property evolved over a period of time. The design for the rear yard is at the top of this picture. The rear terrace would span the space from the new kitchen doors to the entry to screened porch at the opposite side. Given a terrace of this size, there would be two sets of steps down into the back yard. The spa would be situated just below that terrace. The pool would be round. The rear yard is not that large. A round pool would fit the space with ease, and be conducive to entertaining. As the grade of the rear yard rose the further one was away from the house, the pool was designed to have its front half out of the ground, with a coping set a seat height. The rear half of the pool would be set at grade. Beyond this round pool would be a pergola-the design to be determined. Once my clients were convinced that the round pool, and the terrace with a curved front and dual stairs was to their liking, the discussion turned to all of the details.
This conceptual plan for the entire property evolved over a period of time. The design for the rear yard is at the top of this picture. The rear terrace would span the space from the new kitchen doors to the entry to screened porch at the opposite side. Given a terrace of this size, there would be two sets of steps down into the back yard. The spa would be situated just below that terrace. The pool would be round. The rear yard is not that large. A round pool would fit the space with ease, and be conducive to entertaining. As the grade of the rear yard rose the further one was away from the house, the pool was designed to have its front half out of the ground, with a coping set a seat height. The rear half of the pool would be set at grade. Beyond this round pool would be a pergola-the design to be determined. Once my clients were convinced that the round pool, and the terrace with a curved front and dual stairs was to their liking, the discussion turned to all of the details.
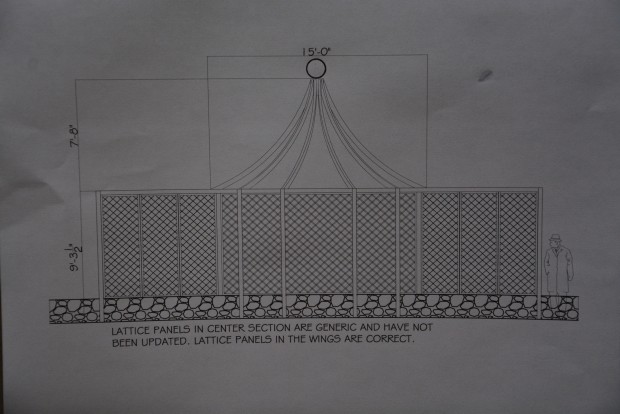 A good bit of time was devoted to the design of the pergola. Eventually it was decided that the pergola would have curved wings that would follow the radius of the pool. The center section would be round, and have an open roof. The posts at the back would rest on a brick wall at seat height. The back of the pergola would be finished with lattice panels, for privacy. The poles in front would sit at grade. In the center, a round pavilion with a curved roof. This center section would provide ample space for a large dining table and chairs. The Branch Studio would manufacture the pergola.
A good bit of time was devoted to the design of the pergola. Eventually it was decided that the pergola would have curved wings that would follow the radius of the pool. The center section would be round, and have an open roof. The posts at the back would rest on a brick wall at seat height. The back of the pergola would be finished with lattice panels, for privacy. The poles in front would sit at grade. In the center, a round pavilion with a curved roof. This center section would provide ample space for a large dining table and chairs. The Branch Studio would manufacture the pergola.
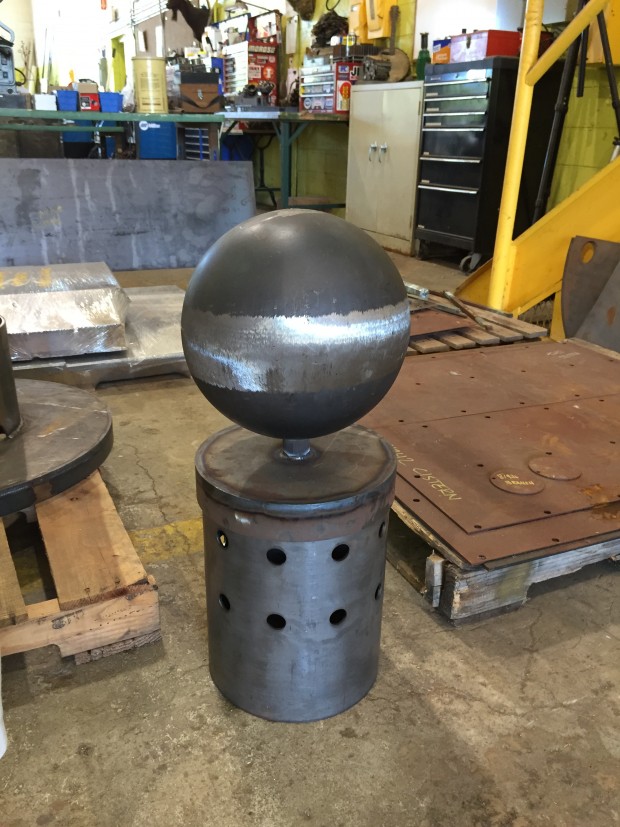 This picture of the finial to go on top of the finished pergola gives an idea of the size of the finished structure. There will be lots of space to entertain. A swimming pool can be a beautiful and welcome feature in a landscape. That feature asks for a place to be, pool side.
This picture of the finial to go on top of the finished pergola gives an idea of the size of the finished structure. There will be lots of space to entertain. A swimming pool can be a beautiful and welcome feature in a landscape. That feature asks for a place to be, pool side.
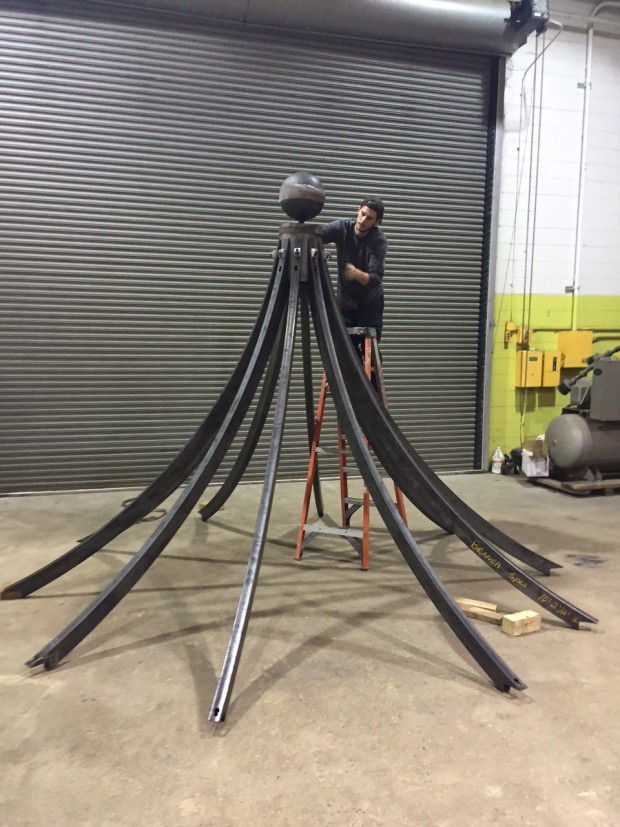 Each piece of the pergola will be fitted together prior to the galvanizing process, to be sure everything fits. The body of the pergola can be installed by the landscape crews, and the Branch crew put together, but the roof will have to be set by a crane. If all goes well, that pergola should be ready for installation in less than a month.
Each piece of the pergola will be fitted together prior to the galvanizing process, to be sure everything fits. The body of the pergola can be installed by the landscape crews, and the Branch crew put together, but the roof will have to be set by a crane. If all goes well, that pergola should be ready for installation in less than a month. 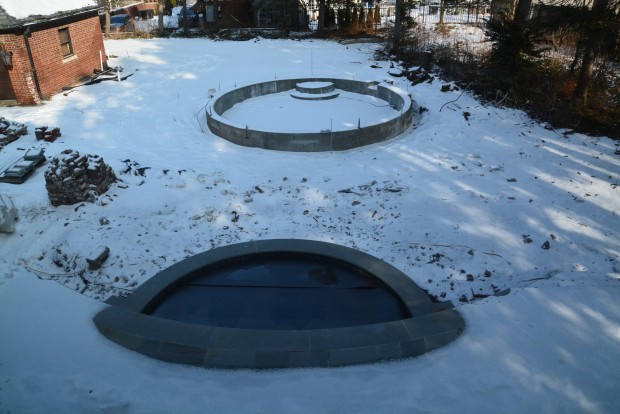 The terrace, pool, and spa were well underway by time winter arrived last year. The pool terrace, and the new wall separating the back yard from the driveway would have to wait until this spring.
The terrace, pool, and spa were well underway by time winter arrived last year. The pool terrace, and the new wall separating the back yard from the driveway would have to wait until this spring.
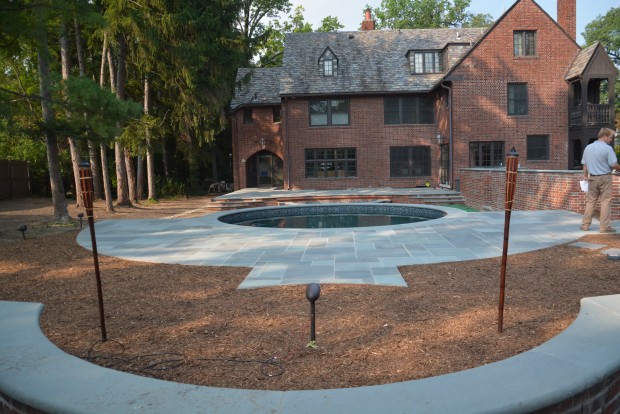 It has taken more than 5 months to complete all of the stone and brickwork, and the pool. The area in the foreground which will be occupied by the pergola has been barked, to keep the dirt and dust down. This area will be graveled with decomposed granite, to provide a hard yet water permeable surface. The back of the pool sitting at grade is accompanied by a generously sized terrace perfect for lounges and containers. The back wall of the pergola features posts which will be set into a brick seat height wall with blue stone coping in the immediate foreground.
It has taken more than 5 months to complete all of the stone and brickwork, and the pool. The area in the foreground which will be occupied by the pergola has been barked, to keep the dirt and dust down. This area will be graveled with decomposed granite, to provide a hard yet water permeable surface. The back of the pool sitting at grade is accompanied by a generously sized terrace perfect for lounges and containers. The back wall of the pergola features posts which will be set into a brick seat height wall with blue stone coping in the immediate foreground.
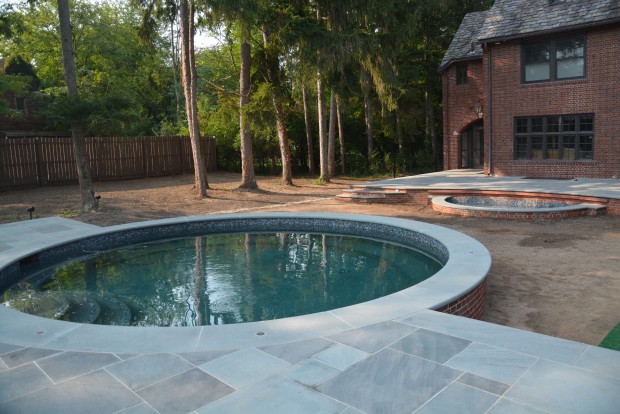 The spa sits just below the house terrace, making it convenient for winter use. The ground between the spa and the pool will be lawn. On the left side, a wild flower and shade garden loaded with spring flowering bulbs will feature hemlocks and dogwoods.
The spa sits just below the house terrace, making it convenient for winter use. The ground between the spa and the pool will be lawn. On the left side, a wild flower and shade garden loaded with spring flowering bulbs will feature hemlocks and dogwoods.
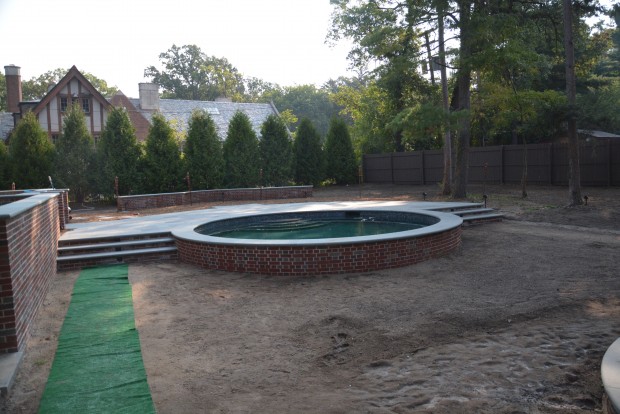 On the rear lot line, a hedge of recently planted American arborvitae provides loads of instant privacy to the yard. The shade garden will curve around and blend into this hedge.
On the rear lot line, a hedge of recently planted American arborvitae provides loads of instant privacy to the yard. The shade garden will curve around and blend into this hedge.
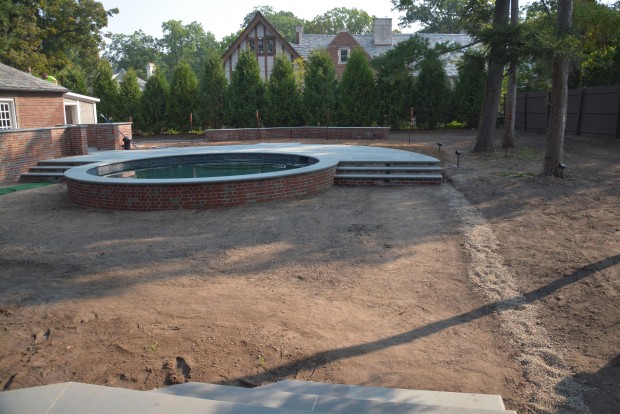 A dressing room is in the process of being built off the back of the garage. And the conservatory? it will be built on top of the brick wall off the side of the garage.
A dressing room is in the process of being built off the back of the garage. And the conservatory? it will be built on top of the brick wall off the side of the garage.
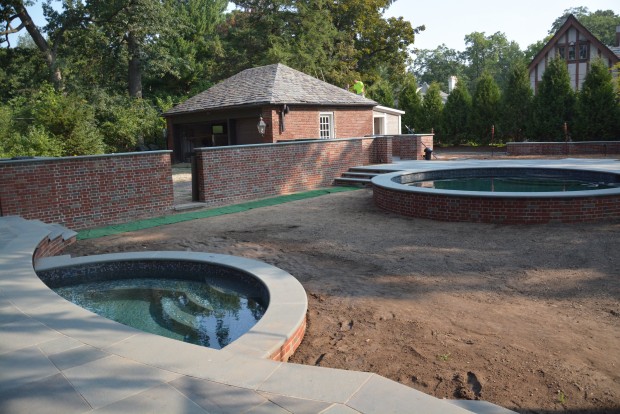 The new brick wall dividing the garage and driveway from the back yard is soon to get an iron gate. On the backside of these walls, we will plant gardens. The driveway garden is always an important garden. Everyone visits that garden at least several times a day, all year round. Now that the hard surfaces are done, I can revisit the landscape plan, and see if anything needs to be changed. It is always a good idea to let the space speak back to you before you plant.
The new brick wall dividing the garage and driveway from the back yard is soon to get an iron gate. On the backside of these walls, we will plant gardens. The driveway garden is always an important garden. Everyone visits that garden at least several times a day, all year round. Now that the hard surfaces are done, I can revisit the landscape plan, and see if anything needs to be changed. It is always a good idea to let the space speak back to you before you plant.
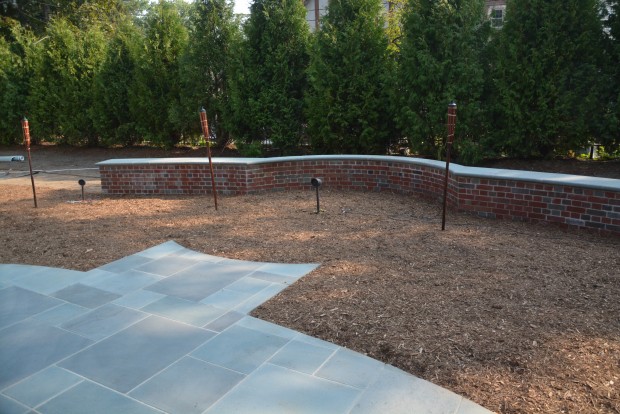 Once the pergola is installed, I will better be able to judge where any additional trees and shrubs should be planted. The shade garden down the side of the yard needs to be integrated into the hard surfaces and spaces. Will I plant on the pergola? If course.
Once the pergola is installed, I will better be able to judge where any additional trees and shrubs should be planted. The shade garden down the side of the yard needs to be integrated into the hard surfaces and spaces. Will I plant on the pergola? If course.