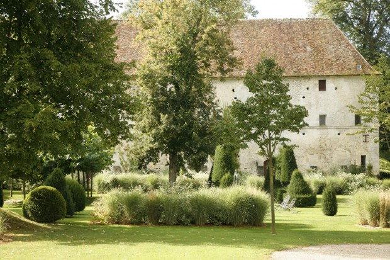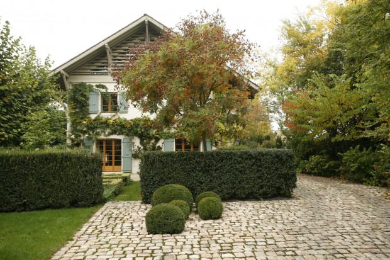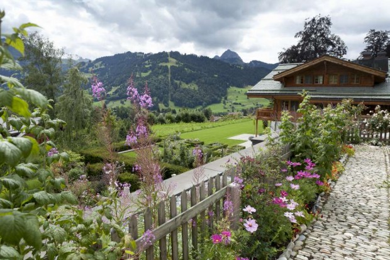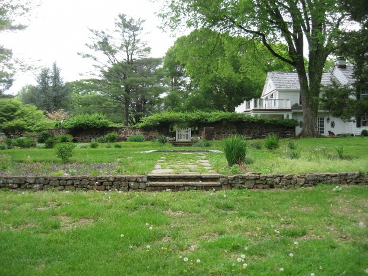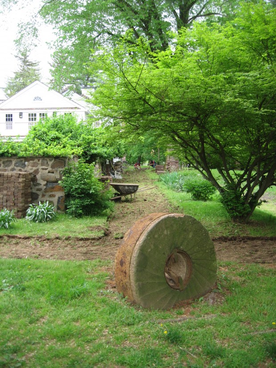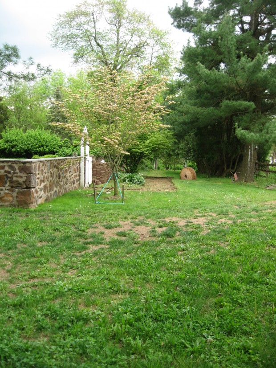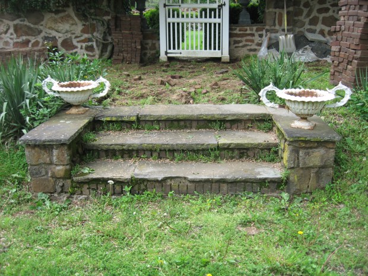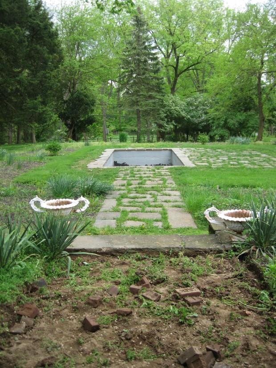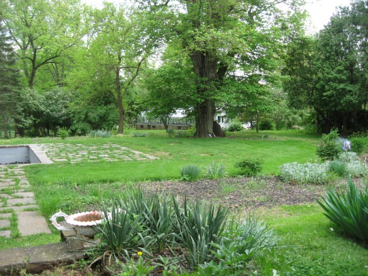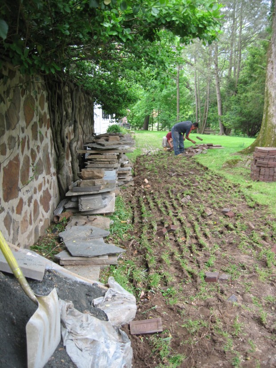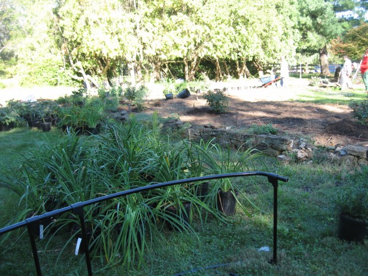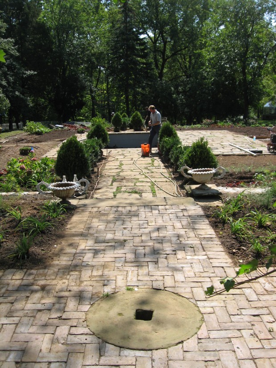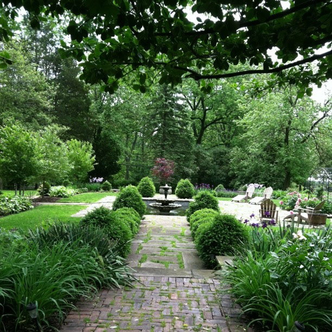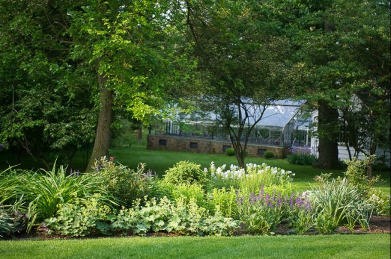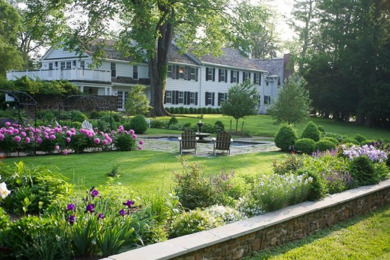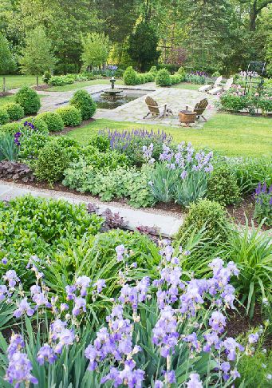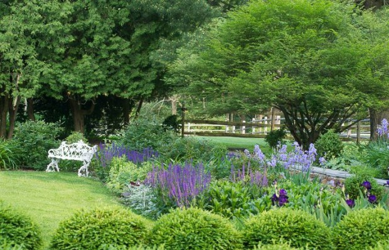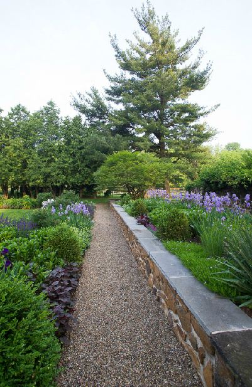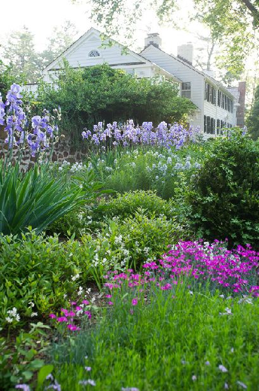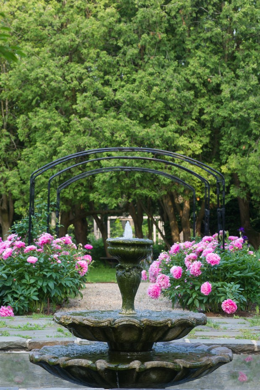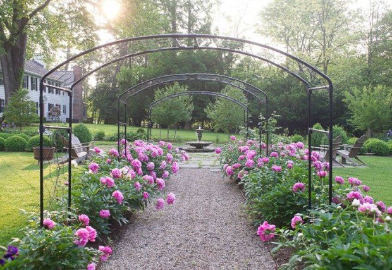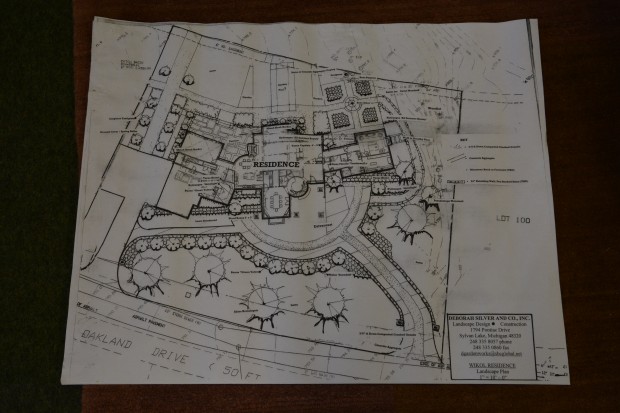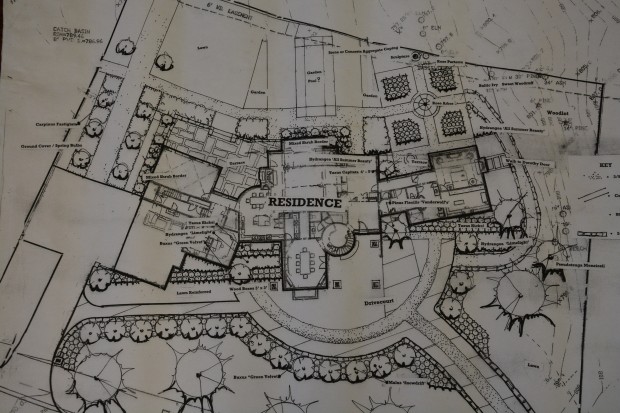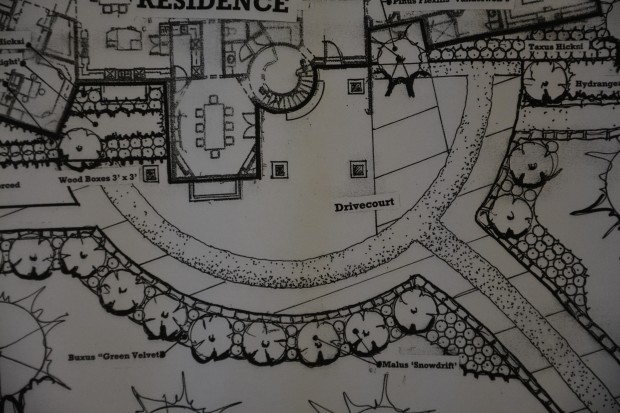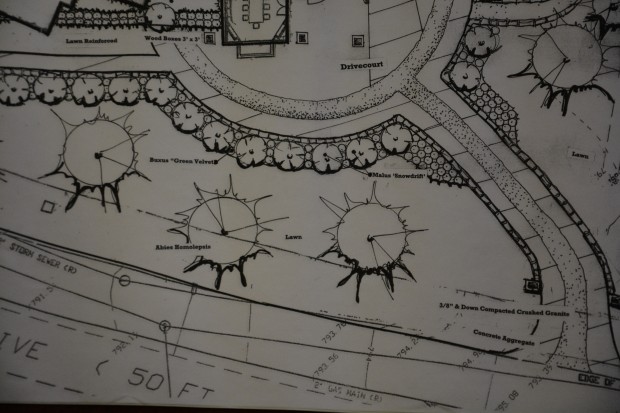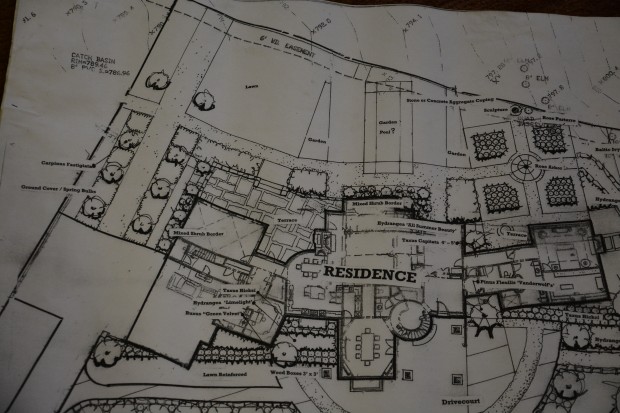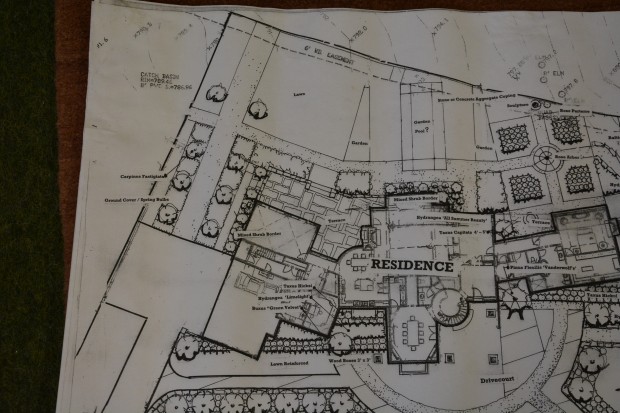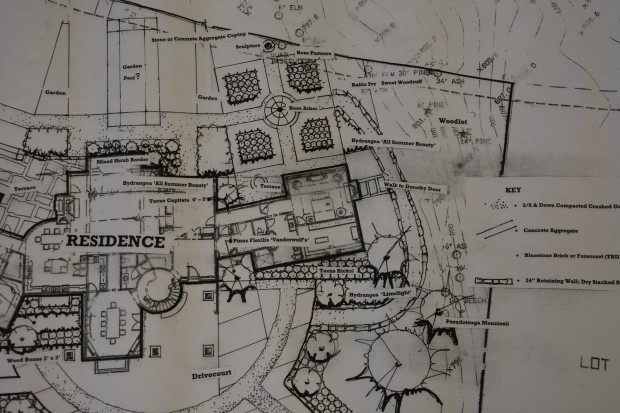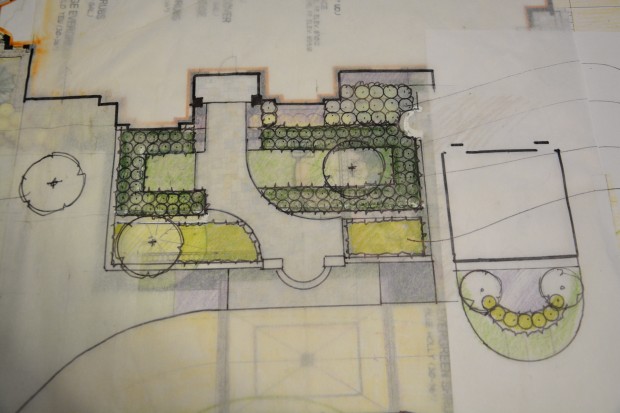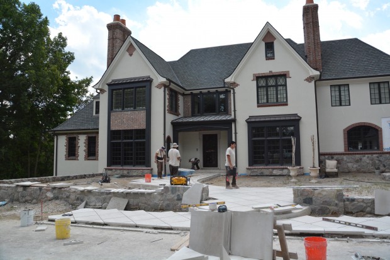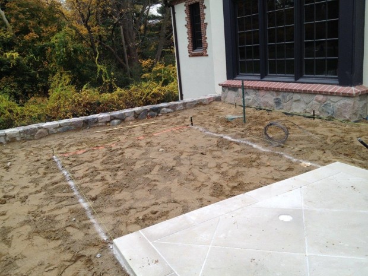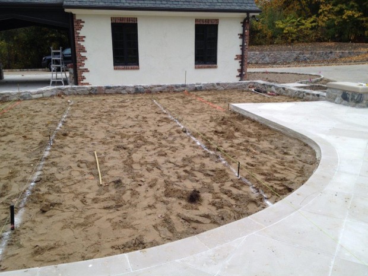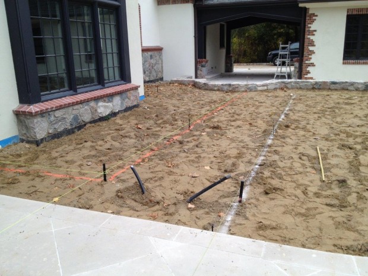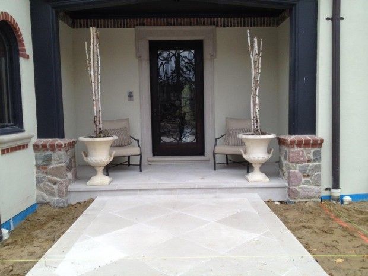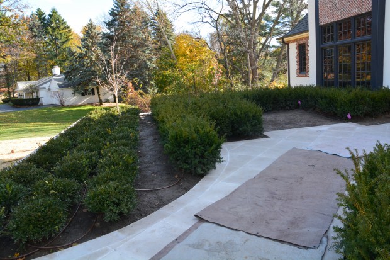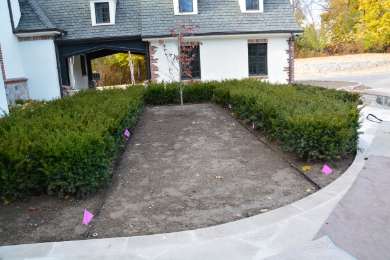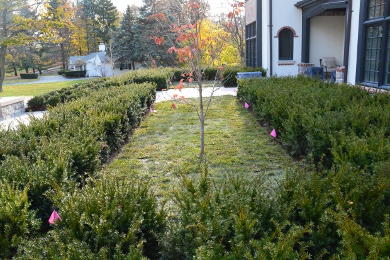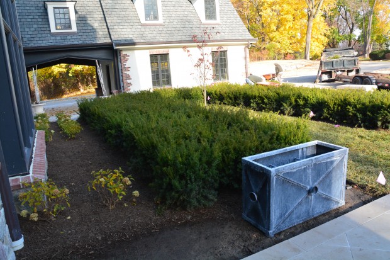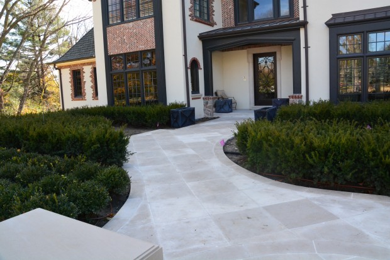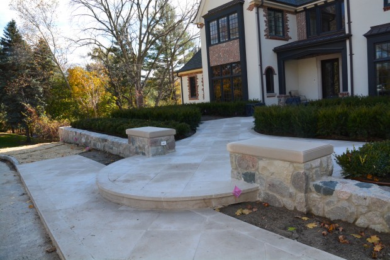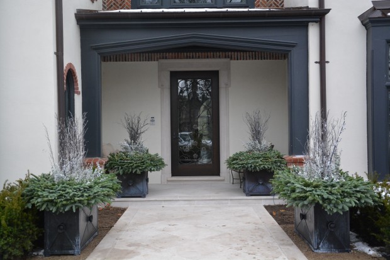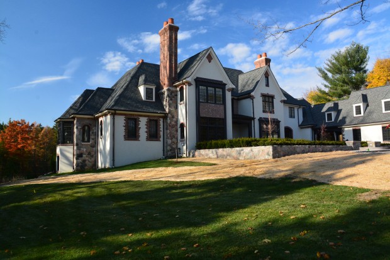Are you familiar with the Penny W. Stamps Lecture series which take place at the Michigan Theater in Ann Arbor? If you are not familiar with the Stamps School of Art and Design at the University of Michigan, their mission is simply as follows.

On September 20th, 2012, our School officially became the Penny W. Stamps School of Art & Design. It’s a significant landmark in our history — not merely for the way that a name shapes identity, but in the symbolic gesture that the naming represents. It is a gesture of thanks to a long-standing member of the A&D community whose generous financial support has helped make us who we are today and whose continuing support of programs and scholarships will shape who we will become, as an institution and as a community.
Penny Stamps graduated from this school in 1966 as Penny Witt. She’s an award-winning designer, a community leader and, along with her husband Roe, a dedicated philanthropist. The Stamps give to many causes — animal welfare, environmental organizations, homeless shelters — but higher education is something they are especially passionate about.
Penny Stamps has been involved with this school philanthropically, since 1998, providing initial funding for a then-fledgling lecture series. Later, when Dean Bryan Rogers came on board, she became involved with the school strategically, as chair of the Dean’s Advisory Council, providing key support as the school sought to re-envision art/design education in the 21st century.
During the last ten years, this school has been rebuilt from the ground up. It has been an ongoing effort to rethink and restructure what we do as an educational institution; to ensure that the work of creative makers is positioned not outside of but within the intellectual fabric of university life; and to create an art/design education that is responsive and relevant within a national and global context.
Over the last decade, Penny and Roe Stamps, among others, have provided the School with the financial resources needed to undertake such a task. By supporting such programs as the wildly popular Penny W. Stamps Speakers Series, WORK • Ann Arbor, a downtown exhibition space for undergraduate work, the Roman W. Witt Residency and Visitors programs, the Stamps Creative Work Scholarships, and a pledge that ensures the continuation of all these programs, the Stamps have provided a foundation from which we can continue to build a world-class art/design program here at the University of Michigan.
Impressive, this. The lecture series features people who have made a mark in their career in art and design. I am so pleased to see that a landscape design comes under this umbrella. I am very pleased to announce that the Penny Stamps lecture slated for April 9 at 5:10 pm at the Michigan Theater in Ann Arbor will be given by the renowned French landscape designer, Louis Benech. This is an event that we wholeheartedly support, and sponsor.
Classic French design is crisply and dispassionately edited. But the work of Louis Benech is not only clearly of French origin, it goes beyond to be work uniquely of his own invention. I admire how he reads the lay of the land so gently, and designs in concert with nature. His love of plants equals his love for great design. His design is always thoughtful, and never imposing.
His work contrasts his love of geometry with his big love for the natural world. The images of his work are readily accessible on line, but the chance to hear him speak to his history, outlook, and profession is a rare opportunity for anyone with a big love for the landscape to experience in person a lecture from a giant in 20th century landscape design.
To Follow is from The Penny Stamps Lecture series website.
Watch and Work
April 9, 2015

Renowned landscape designer Louis Benech has carried out some 300 park and garden projects around the world including at the Tuileries, the Elysée Gardens and the Quai d’Orsay, Pavlovsk’s Rose Pavilion (St Petersburg), and the Gardens of the Achilleion (Corfu). He has also worked for organizations such as Hermes, Axa and Suez. With each of his projects, Benech combines a desire to create long-lasting and aesthetically pleasing gardens with respect for a site’s history and ecosystem, while also considering its future upkeep. At the heart of his work is one simple idea — a garden is an artificial construction with elements of nature. It has to bring pleasure to those who experience it and a break in their life. A recipient of the Chevalier of the Légion d’Honneur and Chevalier des Arts et des Lettres, Benech is now working at the Palace of Versailles on a contemporary garden for the Water Theatre Grove.
With support from Matthei Botanical Gardens & Nichols Arboretum, Deborah Silver and Company / Detroit Garden Works, and the Cranbrook Center for Collections and Research.
Unless otherwise noted, all programs take place on Thursdays at 5:10 pm at the historic Michigan Theater, located at 603 E. Liberty Street in downtown Ann Arbor, and are free of charge and open to the public.
Should you be within driving distance of Ann Arbor in Michigan, I would encourage you to attend the lecture coming up April 9 by Louis Benech. I am sure it will be more thank interesting to hear him discuss his work. The photographs in the book Louis Benech: Twelve French Gardens are lovely. But to hear a designer of this caliber speak about those photographs and that work is an experience not to be missed. April 9, at 5:10. The Michigan Theater, Ann Arbor, Michigan.
