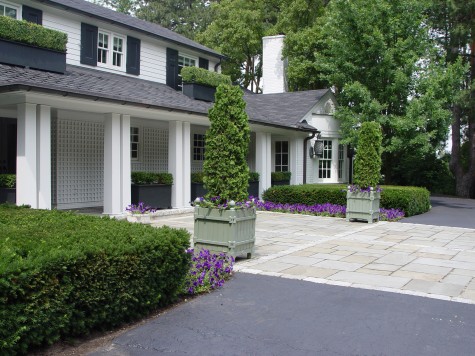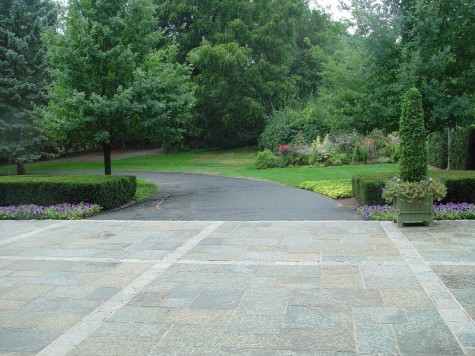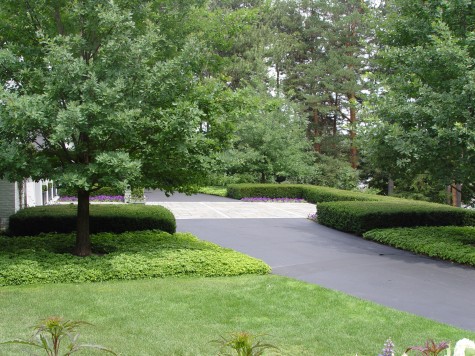 My idea of sheetcake has nothing to do with cooking batter in a pan. It has everything to do with the idea of planting shrubs in masses. There are those times and places where planting out in rows has its place. Field rows of corn, asparagus, peonies or cutting flowers can be an astonishing sight. Many years ago I designed just such a garden for a client who tithed the use of the land surrounding his house to his church. This, the intersection of agriculture and landscape. Some years later I dicovered the work of the Spanish landscape architect, Fernando Caruncho. His gardens explore the idea of agrarian based landscape design on a grand scale. His landscape, Mas De Les Voltes, I admire as much as any landscape I have ever seen. But my intent with the above pictured landscape was to suggest that a drivecourt had been carved out of a mass of taxus. Though most of the mass is actually drivecourt, the suggestion of great mass remains. Shrubs planted formally en mass-I call this a sheetcake.
My idea of sheetcake has nothing to do with cooking batter in a pan. It has everything to do with the idea of planting shrubs in masses. There are those times and places where planting out in rows has its place. Field rows of corn, asparagus, peonies or cutting flowers can be an astonishing sight. Many years ago I designed just such a garden for a client who tithed the use of the land surrounding his house to his church. This, the intersection of agriculture and landscape. Some years later I dicovered the work of the Spanish landscape architect, Fernando Caruncho. His gardens explore the idea of agrarian based landscape design on a grand scale. His landscape, Mas De Les Voltes, I admire as much as any landscape I have ever seen. But my intent with the above pictured landscape was to suggest that a drivecourt had been carved out of a mass of taxus. Though most of the mass is actually drivecourt, the suggestion of great mass remains. Shrubs planted formally en mass-I call this a sheetcake.
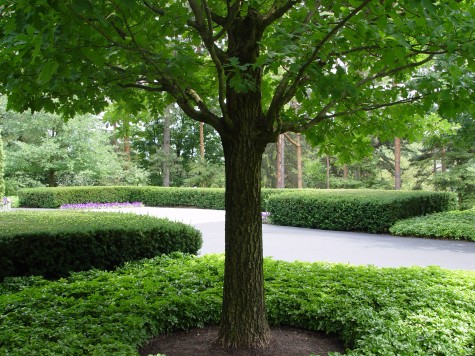
Caruncho had designed a garden in Madrid, La Florida, in which four giant rectangles of escallonia macrantha have been formally pruned into flat “tables” twenty inches high. I have never forgotten this gesture. There is another way to conceptualize this; the shrub is actually a a very tall groundcover. Describing the effect of such a planting as a sheetcake enables anyone to visualize exactly what it looks like. The now large English oaks set in squares of pachysandra rain leaves onto the yew sheetcakes in the fall. Weather working on the landscape provides something new to look at almost every day.
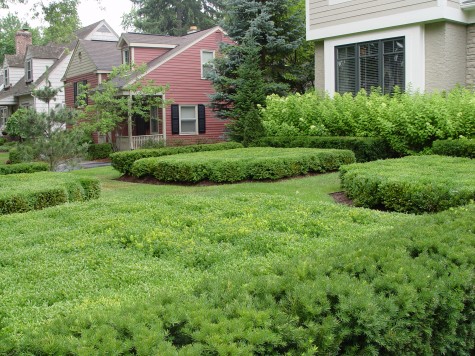 Very small urban properties can be sheetcaked to good success. One has to choose as few gestures from many possibilities, given a small space. Too much going on in a small space dilutes the impact of the landscape. In this case saying less truly is more.
Very small urban properties can be sheetcaked to good success. One has to choose as few gestures from many possibilities, given a small space. Too much going on in a small space dilutes the impact of the landscape. In this case saying less truly is more.
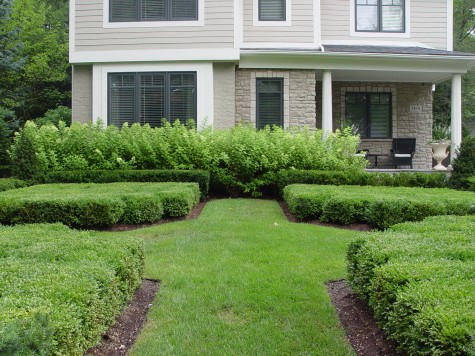 A very flat piece of land achieves a change of level with the interaction of two plant materials of different heights.
A very flat piece of land achieves a change of level with the interaction of two plant materials of different heights.
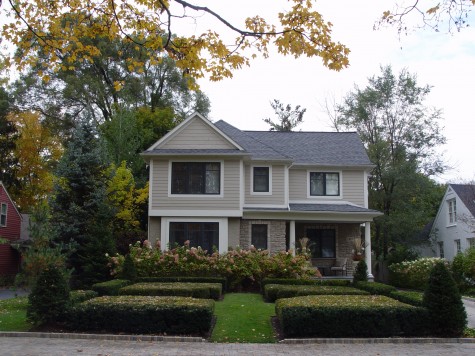 The dusting of fall leaves provides another dimension as the limelights are fading.
The dusting of fall leaves provides another dimension as the limelights are fading.
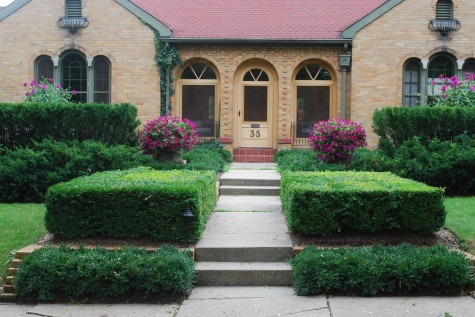 A sheetcake garden is an effective way to showcase abrupt changes in grade. I am all for celebrating any unusual characteristic of the land. One client had a low lying front yard, and an active artesian spring. I dug the ground deeper, and created a pond. The sidewalk to the front door was actually a boardwalk over the pond; you get the idea. The artesian spring was treated as an asset, rather than a nuisance. Accommodating nature helps produce a successful project.
A sheetcake garden is an effective way to showcase abrupt changes in grade. I am all for celebrating any unusual characteristic of the land. One client had a low lying front yard, and an active artesian spring. I dug the ground deeper, and created a pond. The sidewalk to the front door was actually a boardwalk over the pond; you get the idea. The artesian spring was treated as an asset, rather than a nuisance. Accommodating nature helps produce a successful project.
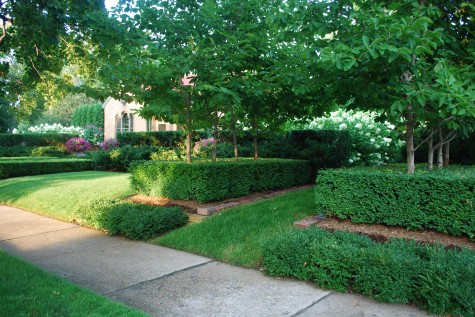 A tree inset into a sheetcake provides another layer of interest. I have talked about the spent magnolia petals on these boxwood in the spring-it is a sight for my gardening eyes.
A tree inset into a sheetcake provides another layer of interest. I have talked about the spent magnolia petals on these boxwood in the spring-it is a sight for my gardening eyes.
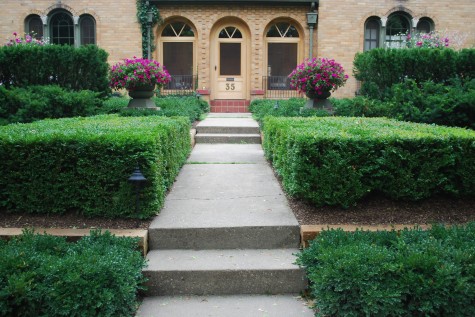
A sheetcake garden; it sounds good, doesn’t it?
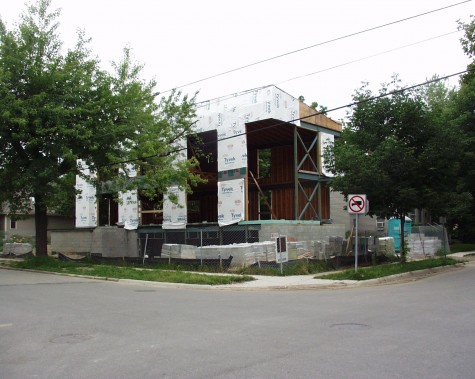
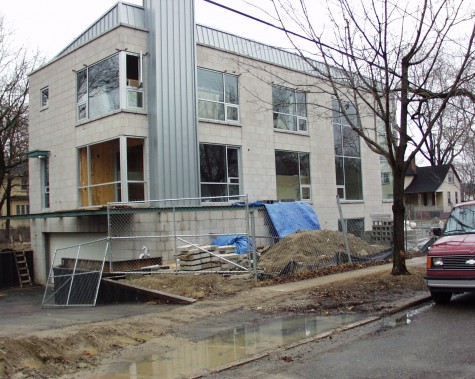 Luckily glass reflects light during the day. Her life would not be on visual review from all the neighboring properties-except at night. Given the very small size of the lot, the architect had designed a basement garage accessible from a sharply pitched drive. I did admire how he managed to exclude the garage from the visual presentation of the of the house. The garage is rarely the most beautiful feature of a home. It was necessary to retain the soil surrounding the house in order to permit a drive surface below grade. This was accomplished cleanly with corrugated steel capped in corten.
Luckily glass reflects light during the day. Her life would not be on visual review from all the neighboring properties-except at night. Given the very small size of the lot, the architect had designed a basement garage accessible from a sharply pitched drive. I did admire how he managed to exclude the garage from the visual presentation of the of the house. The garage is rarely the most beautiful feature of a home. It was necessary to retain the soil surrounding the house in order to permit a drive surface below grade. This was accomplished cleanly with corrugated steel capped in corten.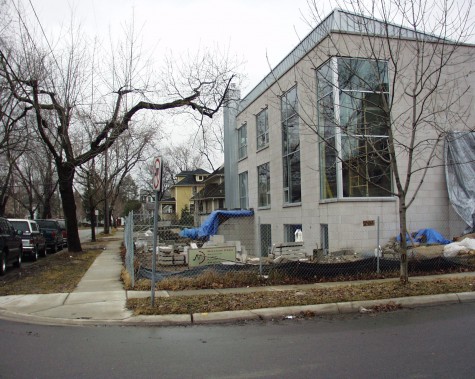 The house is very tall, and the stone and glass edifice is starkly contemporary. The land unoccupied by the house amounted to an L-shaped strip barely wider than the right of way between the street and the sidewalk. Some homes are architecturally demanding buildings. By this I mean their sculptural element dominates the space. My client has a big love for contemporary art and architecture-such that the prospect of living in a sculpture appealed to her. It was my job to design a landscape that would in no way interfere with the one thought-the sculpture that would also provide a home to her. This landscape would in no way be about plants; it needed to be about sculpture too.
The house is very tall, and the stone and glass edifice is starkly contemporary. The land unoccupied by the house amounted to an L-shaped strip barely wider than the right of way between the street and the sidewalk. Some homes are architecturally demanding buildings. By this I mean their sculptural element dominates the space. My client has a big love for contemporary art and architecture-such that the prospect of living in a sculpture appealed to her. It was my job to design a landscape that would in no way interfere with the one thought-the sculpture that would also provide a home to her. This landscape would in no way be about plants; it needed to be about sculpture too.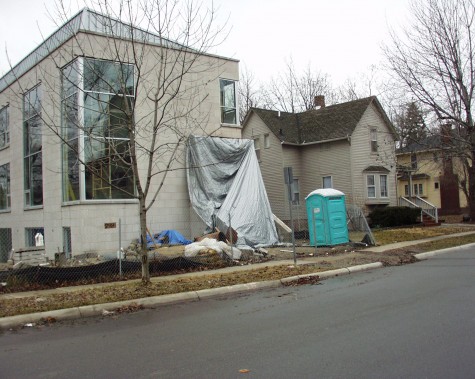 The slanted steel roof presented its own problem-how to handle rain water. A drainage system was designed, and approved by the city. It was very expensive, but it prevented water from flooding the neighboring property. The front porch under construction here would necessitate a big flight of steps, as the bottom of the glass panels matched the grade of the first floor living space.
The slanted steel roof presented its own problem-how to handle rain water. A drainage system was designed, and approved by the city. It was very expensive, but it prevented water from flooding the neighboring property. The front porch under construction here would necessitate a big flight of steps, as the bottom of the glass panels matched the grade of the first floor living space. 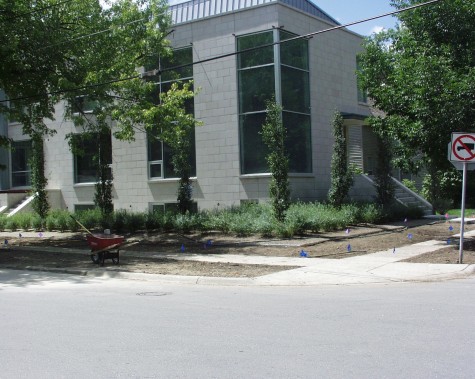 As with any contemporary landscape, a restricted palette of materials makes for a clean and strong statement. I planted a slew of Salix purpurea nana-commonly known as dwarf actic willow. Its gracefully meadow-like appearance sharply contrasted to the hard surfaces of the house, and softened them. The blocks of willows would be mulched in granite gravel. The columnar poplars would not obstruct the views of the house, but would slightly break up the stone and glass surface. The placement was dictated in part to provide good views from the inside of the trees outdoors.
As with any contemporary landscape, a restricted palette of materials makes for a clean and strong statement. I planted a slew of Salix purpurea nana-commonly known as dwarf actic willow. Its gracefully meadow-like appearance sharply contrasted to the hard surfaces of the house, and softened them. The blocks of willows would be mulched in granite gravel. The columnar poplars would not obstruct the views of the house, but would slightly break up the stone and glass surface. The placement was dictated in part to provide good views from the inside of the trees outdoors. 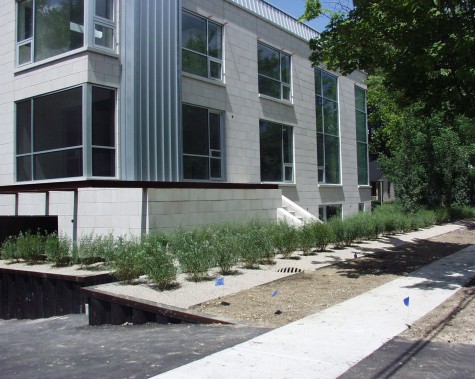 The transition from the willows to the walk would be handled by lawn. It was important for a house this size to visually include the right of way landscape, so more lawn was in order.
The transition from the willows to the walk would be handled by lawn. It was important for a house this size to visually include the right of way landscape, so more lawn was in order. 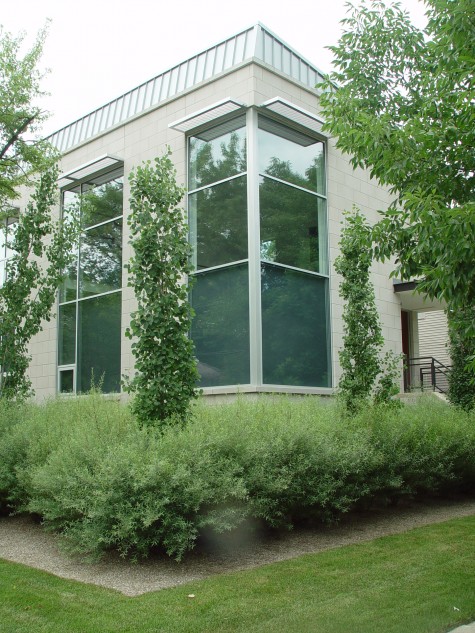 Given some time, the willows took hold. Their dense billowing appearance is simple and handsome. These densely twiggy shrubs are solid and graceful. Their mature height barely sweeps the bottom of the glass panels. Their slightly bluish cast repeated the blue-green color of the poplar leaves.
Given some time, the willows took hold. Their dense billowing appearance is simple and handsome. These densely twiggy shrubs are solid and graceful. Their mature height barely sweeps the bottom of the glass panels. Their slightly bluish cast repeated the blue-green color of the poplar leaves.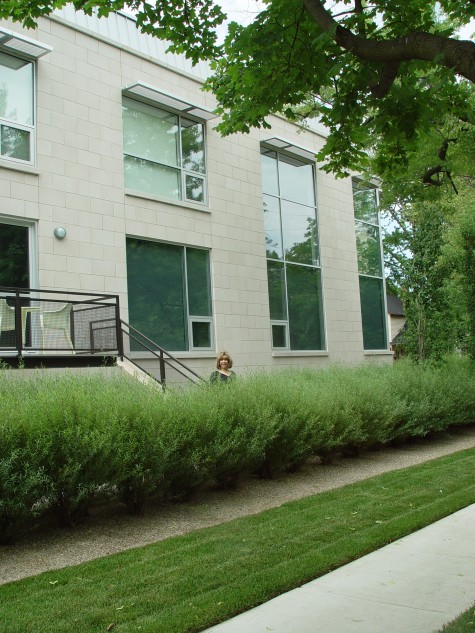 The walkway to the side door is embedded in this meadow as well. A retaining wall which permitted windows to be installed at the basement level is no longer visible-as the wall is strictly utilitarian, we screened it from view. The look of a shrubby willow reminds me of an ornamental grass. Ornamental grasses are difficult in the winter season. Leave them tall over the winter-heavy snow will knock them over, and spring winds will scatter their broken branches everywhere. Trimmed to the ground in the fall-that look is not so appealing either. Some prominent places in a landscape wanting grasses might benefit from being shrubbed up with dwarf willows.
The walkway to the side door is embedded in this meadow as well. A retaining wall which permitted windows to be installed at the basement level is no longer visible-as the wall is strictly utilitarian, we screened it from view. The look of a shrubby willow reminds me of an ornamental grass. Ornamental grasses are difficult in the winter season. Leave them tall over the winter-heavy snow will knock them over, and spring winds will scatter their broken branches everywhere. Trimmed to the ground in the fall-that look is not so appealing either. Some prominent places in a landscape wanting grasses might benefit from being shrubbed up with dwarf willows. 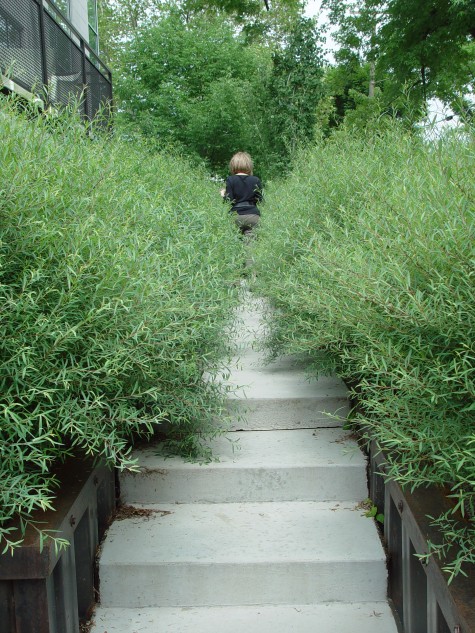
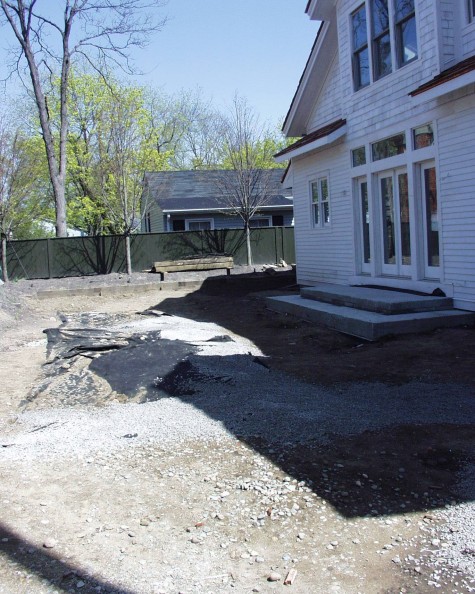
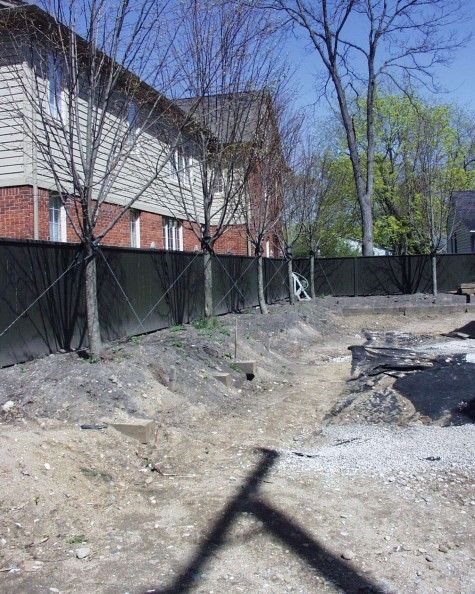 A retaining wall of pressure treated lumber was installed near the lot line; the lindens were planted some sixteen inches above grade. A six foot high wood fence, painted “disappearing green”, would provide complete screening at the tree level. My clients are very fond of the buildings in New Harmony, Indiana. All of the later additions and modifications to the original architecture have been painted “disappearing green”-a color which recedes from view such that it is easy to see the original architectural intent of the buildings. I would describe the color as a dark muddy green brown. With the trees and fence in place, the screening would be a dominant element of the garden, but occupy a very small space. I lowered the ground plane as much as I could without endangering the drainage of the loqwer level. The trees instantly gained 18 inches in height; this placement put the lower branches of the lindens just above the top of the fence. This is what I would call engineering one’s screening.
A retaining wall of pressure treated lumber was installed near the lot line; the lindens were planted some sixteen inches above grade. A six foot high wood fence, painted “disappearing green”, would provide complete screening at the tree level. My clients are very fond of the buildings in New Harmony, Indiana. All of the later additions and modifications to the original architecture have been painted “disappearing green”-a color which recedes from view such that it is easy to see the original architectural intent of the buildings. I would describe the color as a dark muddy green brown. With the trees and fence in place, the screening would be a dominant element of the garden, but occupy a very small space. I lowered the ground plane as much as I could without endangering the drainage of the loqwer level. The trees instantly gained 18 inches in height; this placement put the lower branches of the lindens just above the top of the fence. This is what I would call engineering one’s screening. 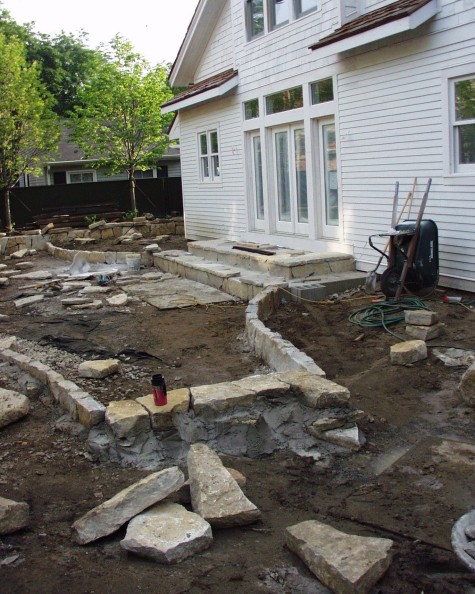 Of course that sixteen inches of soil was not going to stay put without some retaining on the front edge as well. My clients chose a rustic stone for the tree planter box walls, and the retaining for the garden beds. You see stone laid out everywhere on the site; the stone mason needs to pick and choose which stones fit together so the mortar joints are small and unobtrusive. It would be three steps up into the house; I made them deep and wide-easy to navigate. It was most important to them to have a private garden; they were willing to deal with the up and down.
Of course that sixteen inches of soil was not going to stay put without some retaining on the front edge as well. My clients chose a rustic stone for the tree planter box walls, and the retaining for the garden beds. You see stone laid out everywhere on the site; the stone mason needs to pick and choose which stones fit together so the mortar joints are small and unobtrusive. It would be three steps up into the house; I made them deep and wide-easy to navigate. It was most important to them to have a private garden; they were willing to deal with the up and down. 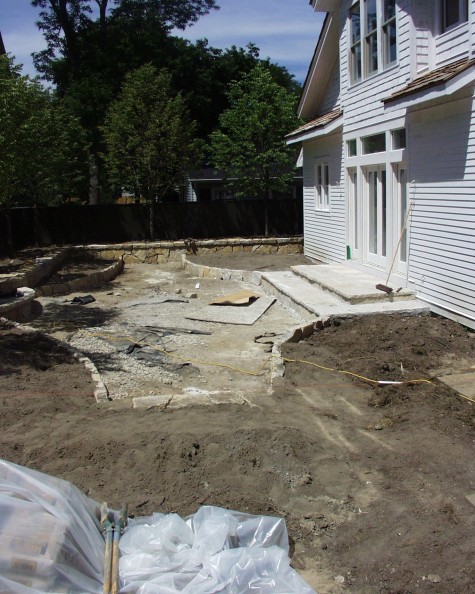 The sixteen inches of plant mix filling these beds would vastly improve the quality and drainage of the soil. The garden would be easy to plant, and weed. The worst thing about weeds-how far they are away from your fingers, and what your back has to do in order to get your fingers where they need to be. An entire tool industry is built around that distance. These gardens would be closer to the hands maintaining them.
The sixteen inches of plant mix filling these beds would vastly improve the quality and drainage of the soil. The garden would be easy to plant, and weed. The worst thing about weeds-how far they are away from your fingers, and what your back has to do in order to get your fingers where they need to be. An entire tool industry is built around that distance. These gardens would be closer to the hands maintaining them.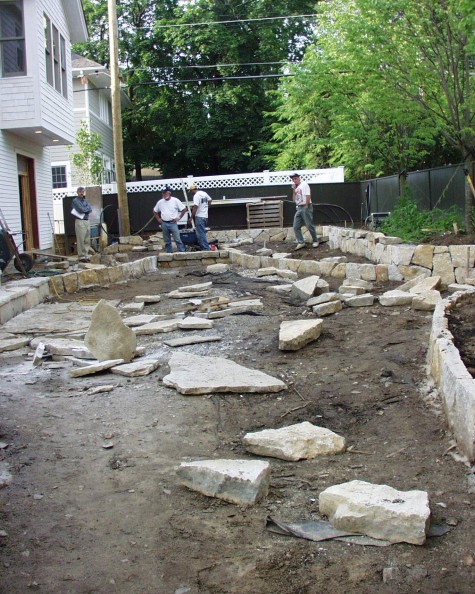
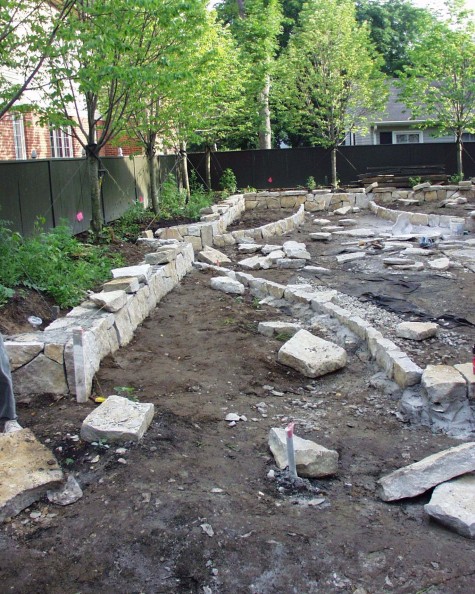 This landscape would eventually have three distinct levels. The change of grade would provide a lot of visual interest for a very small space. Not incidentally, a sunken garden dramatically reduces ambient noise. Earth is the only thing which really blocks sound; no amount of plant material will screen out unwelcome noise. Homes built in close proximity face both audial and visual screening issues. I like living in a neighborhood, but am I enchanted with my neighbor’s kids shrieking or the sound of their lawn mower-no, not so much.
This landscape would eventually have three distinct levels. The change of grade would provide a lot of visual interest for a very small space. Not incidentally, a sunken garden dramatically reduces ambient noise. Earth is the only thing which really blocks sound; no amount of plant material will screen out unwelcome noise. Homes built in close proximity face both audial and visual screening issues. I like living in a neighborhood, but am I enchanted with my neighbor’s kids shrieking or the sound of their lawn mower-no, not so much.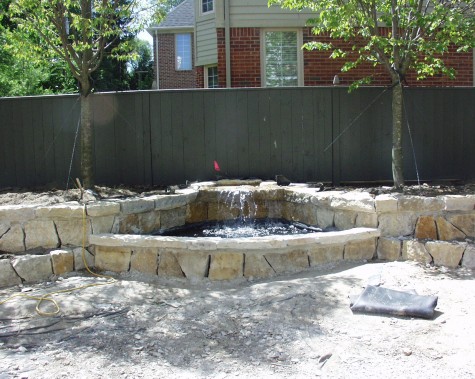
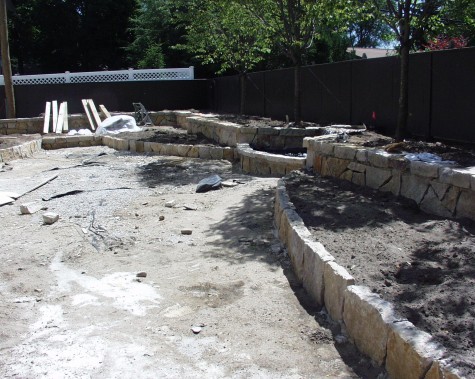
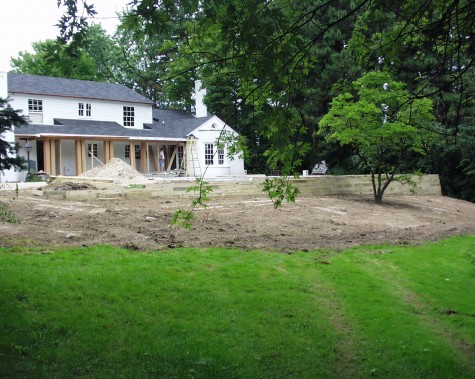
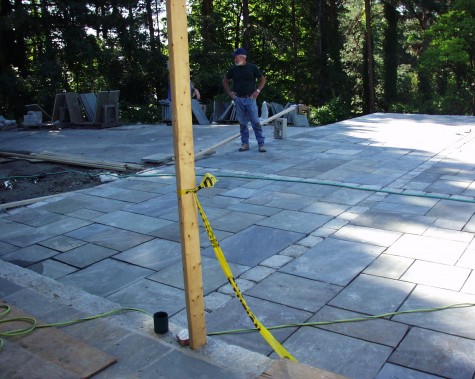 The driveway was equally close to the front door, and ran past the house to the garage. This made for little opportunity for a presentation of the house, and its fourteen foot width did not permit much parking. It seemed appropriate to splurge here. Two inch thick bluestone laid in a classic aschlar pattern, and bordered in granite setts announced the entrance in an elegant and spacious way.
The driveway was equally close to the front door, and ran past the house to the garage. This made for little opportunity for a presentation of the house, and its fourteen foot width did not permit much parking. It seemed appropriate to splurge here. Two inch thick bluestone laid in a classic aschlar pattern, and bordered in granite setts announced the entrance in an elegant and spacious way. 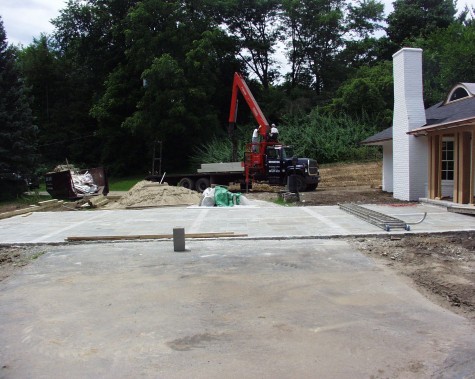 When not in use as a driveway, or for parking, this areafunctioned as a terrace. I have known my clients to host a pre-dinner hour here on a nice night. The asphalt would remain in place on either side. A stone driveway demands expert installation, a service which is well worth the expense.
When not in use as a driveway, or for parking, this areafunctioned as a terrace. I have known my clients to host a pre-dinner hour here on a nice night. The asphalt would remain in place on either side. A stone driveway demands expert installation, a service which is well worth the expense.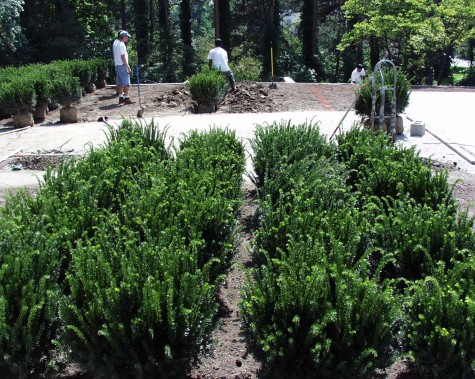 The landscape is simple. Rectangles planted solidly with yews abut four rectangles of pachysandra and matching English Oaks. The triple wide hedge of yews adjacent to the retaining wall provide security for people and vehicles. These masses of yews did have that polka-dot pattern for a few years until they grew in; proper spacing at planting helps to avoid cultural problems later.
The landscape is simple. Rectangles planted solidly with yews abut four rectangles of pachysandra and matching English Oaks. The triple wide hedge of yews adjacent to the retaining wall provide security for people and vehicles. These masses of yews did have that polka-dot pattern for a few years until they grew in; proper spacing at planting helps to avoid cultural problems later.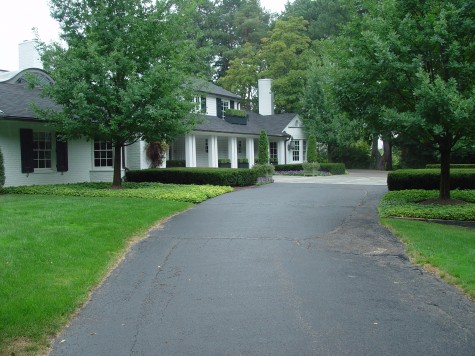 A driveway that runs parallel to the front door needs a landscape statement that signals an imminent entrance. This drivecourt landscape creates the impression that the garden came first, and the drive through second. The English oaks enclose the space, without obstructing the view of the house.
A driveway that runs parallel to the front door needs a landscape statement that signals an imminent entrance. This drivecourt landscape creates the impression that the garden came first, and the drive through second. The English oaks enclose the space, without obstructing the view of the house.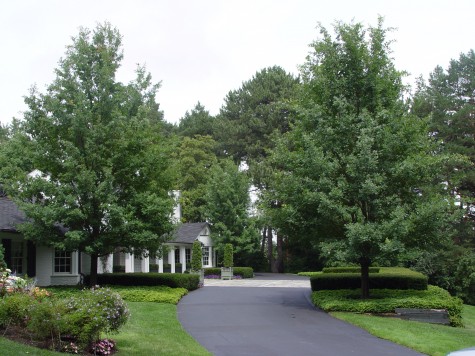 It has been a number of years since this garden was installed. This photograph clearly illustrates what a graceful space has been created from the simple idea of flat ground. Sloped spaces are not particularly sociable or functional spaces. Deciding how you need a space to function, should organize the design to come.
It has been a number of years since this garden was installed. This photograph clearly illustrates what a graceful space has been created from the simple idea of flat ground. Sloped spaces are not particularly sociable or functional spaces. Deciding how you need a space to function, should organize the design to come. 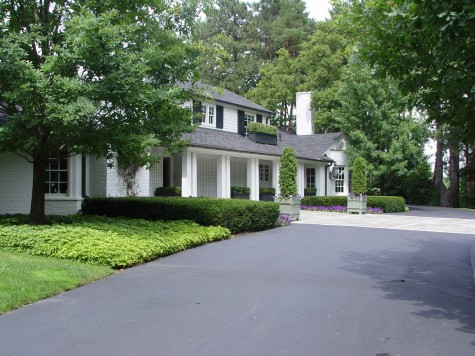 A pair of French orangery boxes from Les Jardin du Roi Soleil define the transition from driveway to walkway. These boxes have been manufactured in this shape, design, and color since ythe 17th century. The legs, corners and hinges are cast iron. Originally, the slatted oak boards and hinged iron permitted the boxes to be opened from the side. A lemon tree that had summered outdoors could be slid out of its box, and stored in the orangery for the winter. How’s that for a little romance?
A pair of French orangery boxes from Les Jardin du Roi Soleil define the transition from driveway to walkway. These boxes have been manufactured in this shape, design, and color since ythe 17th century. The legs, corners and hinges are cast iron. Originally, the slatted oak boards and hinged iron permitted the boxes to be opened from the side. A lemon tree that had summered outdoors could be slid out of its box, and stored in the orangery for the winter. How’s that for a little romance? 