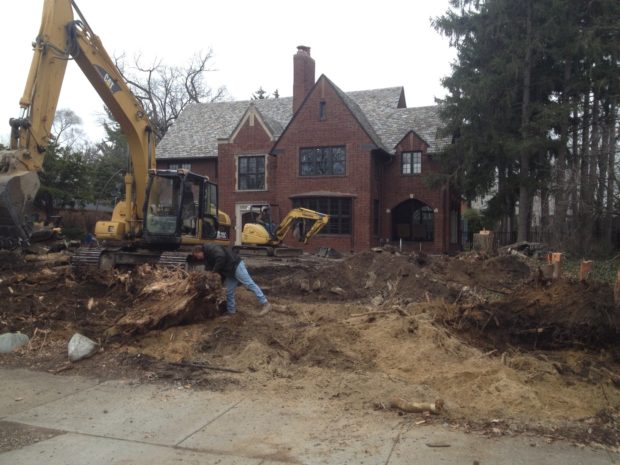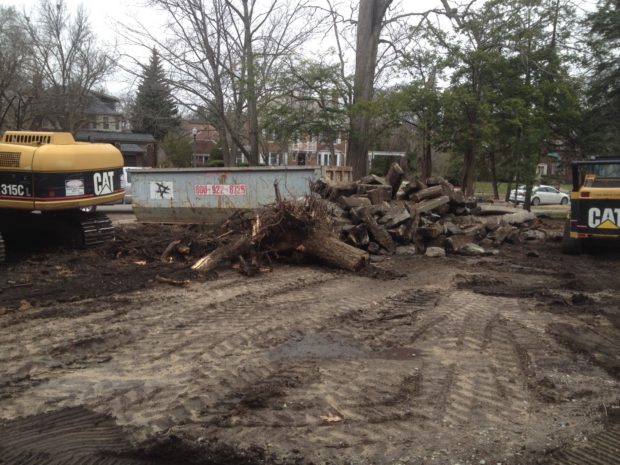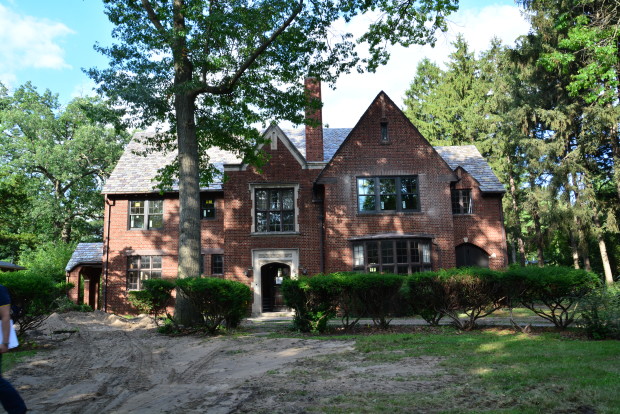 I admire people who buy old homes, and sign up for all that it will take to renovate them. That is a huge commitment in every regard. An undertaking such as this demands lots of time and even more patience. I cannot imagine the expense. This gorgeous English Tudor style home is 95 years old. Very old homes like this one are remarkably sturdy and well built. I own a house built in 1930, and I can attest to how rock solid it is. I can barely drill a hole in my steel mesh reinforced plaster to hang a picture. That plaster and brick set over concrete block walls means that my house is incredibly quiet and structurally sound. This home features a virtually indestructible brick fired from a clay body featuring a big mineral content – manufactured with the idea of longevity and service in mind. A good bit of the trim is hand carved limestone, all of which is excellent condition. The new roof is slate; slate roofs last just about forever. But great age exacts a toll on the working parts of an old house. Every house is a small city. It needs electricity, heat, air conditioning, weather tight windows, plumbing – this is a short and not comprehensive list. What got updated here is just about everything, and took a year and a half to accomplish. A kitchen and bathrooms that worked well in 1920 were reworked from the ground up. The interior renovation of this house is finished, and is finished beautifully.
I admire people who buy old homes, and sign up for all that it will take to renovate them. That is a huge commitment in every regard. An undertaking such as this demands lots of time and even more patience. I cannot imagine the expense. This gorgeous English Tudor style home is 95 years old. Very old homes like this one are remarkably sturdy and well built. I own a house built in 1930, and I can attest to how rock solid it is. I can barely drill a hole in my steel mesh reinforced plaster to hang a picture. That plaster and brick set over concrete block walls means that my house is incredibly quiet and structurally sound. This home features a virtually indestructible brick fired from a clay body featuring a big mineral content – manufactured with the idea of longevity and service in mind. A good bit of the trim is hand carved limestone, all of which is excellent condition. The new roof is slate; slate roofs last just about forever. But great age exacts a toll on the working parts of an old house. Every house is a small city. It needs electricity, heat, air conditioning, weather tight windows, plumbing – this is a short and not comprehensive list. What got updated here is just about everything, and took a year and a half to accomplish. A kitchen and bathrooms that worked well in 1920 were reworked from the ground up. The interior renovation of this house is finished, and is finished beautifully.
My client’s interior designers introduced me to them and their property. Eventually they would turn their efforts towards the landscape. Last year’s landscape efforts were concentrated on a pool, terracing, a spa, and an astonishing pergola built and installed by the Branch Studio. Screening trees, and a large collection of small spring flowering bulbs got planted late in the fall. This year, we hope to plant the front, side, and rear yard landscape. The property had been neglected for decades. The gravel driveway, all but invisible under a thatch of compost and weeds, was lined in concrete curbing that went 24 inches below grade. A number of trees grew up, and spent decades thriving. Many of those trees were now were in serious decline. Disease and fierce weather had taken their toll. The roots had grown over the curb, reducing the width of the drive to just over 8 feet. A new driveway design and installation would need be the first part of the installation of the landscape.
Once the front yard landscape was agreed upon, there was a lot of work to do. Once the dying and diseased trees came down, the stumps were loaded into a 30 yard dumpster – almost 12 tons worth. That is a staggering number, and it explains why so many large machines are parked in the front yard. Taking apart an old landscape and driveway is a shocking experience, but bare dirt that is asking to be regraded is a big breath of fresh air. It is never an easy thing to abandon what was, and go on.
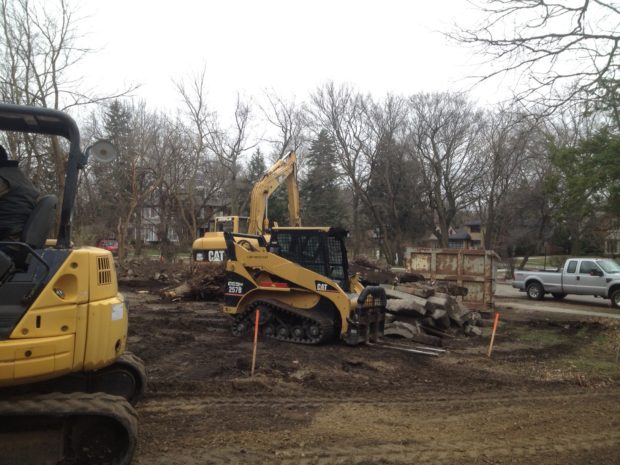 Once the drive curbs and the trees were removed, the ground had to be graded. In this case, there was quite a bit of what I call balancing to do. The land which was high on one side was lowered, and the low side needed to come up. From the street, the land would look balanced, left to right.
Once the drive curbs and the trees were removed, the ground had to be graded. In this case, there was quite a bit of what I call balancing to do. The land which was high on one side was lowered, and the low side needed to come up. From the street, the land would look balanced, left to right.
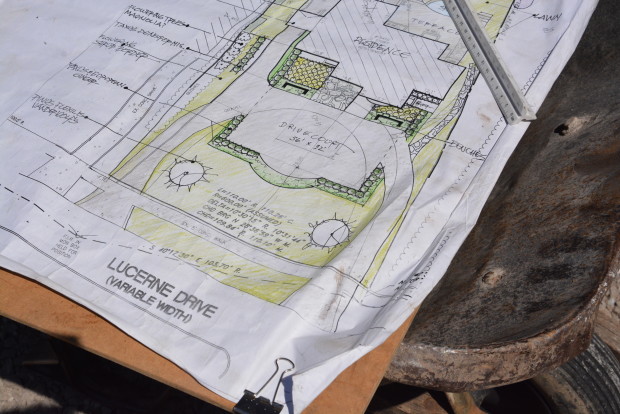 The grade of the driveway would determine the final grade of all of the land surrounding it. A large motor court some 56′ feet wide by 32′ deep would be a dominant feature of the landscape. This would permit off street parking for clients who entertain regularly. But most importantly, a gravel drive and motor court seems appropriate for a house of this age and architecture. It interests me that many very old homes with motor courts were built before the advent of motor traffic. It can be a beautiful feature in and of itself. The accompanying landscape would in a simple way feature the house and gravel court.
The grade of the driveway would determine the final grade of all of the land surrounding it. A large motor court some 56′ feet wide by 32′ deep would be a dominant feature of the landscape. This would permit off street parking for clients who entertain regularly. But most importantly, a gravel drive and motor court seems appropriate for a house of this age and architecture. It interests me that many very old homes with motor courts were built before the advent of motor traffic. It can be a beautiful feature in and of itself. The accompanying landscape would in a simple way feature the house and gravel court.
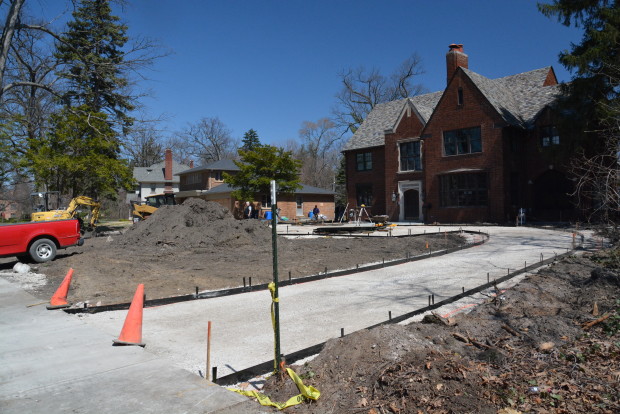 In many respects a gravel drive is simpler and somewhat less expensive to install than concrete, asphalt, or stone. One of the biggest expenses is the cost of the edging. The gravel must be contained. A hard boundary is what keeps the gravel in place. Gravel that has crept away from its intended location can look great in a very informal setting. It would look messy and untended in a house of this architectural formality.
In many respects a gravel drive is simpler and somewhat less expensive to install than concrete, asphalt, or stone. One of the biggest expenses is the cost of the edging. The gravel must be contained. A hard boundary is what keeps the gravel in place. Gravel that has crept away from its intended location can look great in a very informal setting. It would look messy and untended in a house of this architectural formality.

Both the drive and motor court are edged in 1/4″ thick steel. That steel edges is secured by steel stakes that are driven into the ground through steel loops welded to the back of the edging. The steel has to be this thick to withstand repeated vehicular traffic, and stay in place.
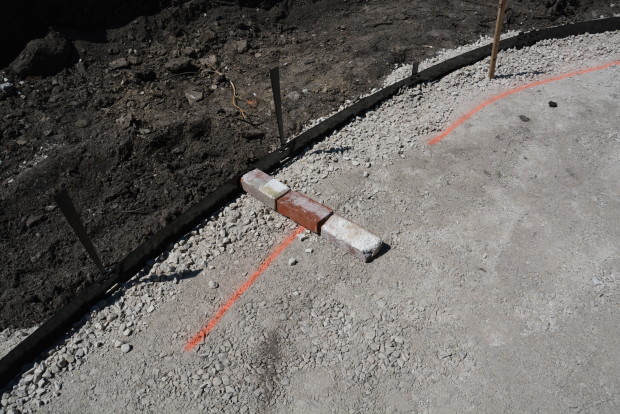 The gravel motor court will be bordered in concrete paver brick, three bricks deep. The border will help to visually reduce the size of the gravel area. It will also recall the brick on the house. This brick will be dry laid between parallel bands of steel edging. Concrete brick can better withstand compression weight of a vehicle. Pictured above is a base layer of compacted road gravel. The finished crushed stone will be added at the very last, at the height you see indicated by the top of the steel edging.
The gravel motor court will be bordered in concrete paver brick, three bricks deep. The border will help to visually reduce the size of the gravel area. It will also recall the brick on the house. This brick will be dry laid between parallel bands of steel edging. Concrete brick can better withstand compression weight of a vehicle. Pictured above is a base layer of compacted road gravel. The finished crushed stone will be added at the very last, at the height you see indicated by the top of the steel edging.
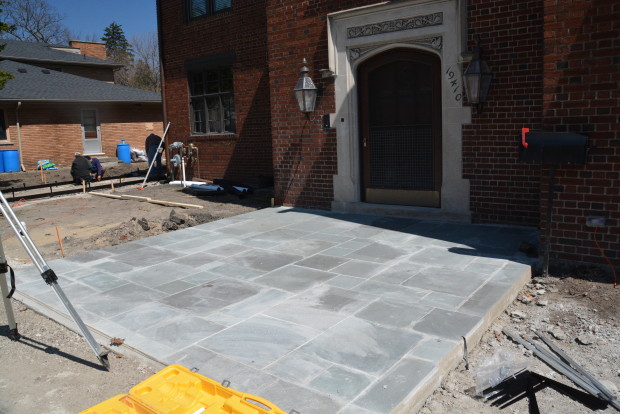 A large new blue stone front walk will make beautifully clear the location of the front door. The house is not symmetrical in its footprint. The walk which is large enough to feel like a terrace is a centering gesture. There is plenty of room for containers out away from the front door. This exterior entry way echoes the scale of the spacious foyer just inside.
A large new blue stone front walk will make beautifully clear the location of the front door. The house is not symmetrical in its footprint. The walk which is large enough to feel like a terrace is a centering gesture. There is plenty of room for containers out away from the front door. This exterior entry way echoes the scale of the spacious foyer just inside.
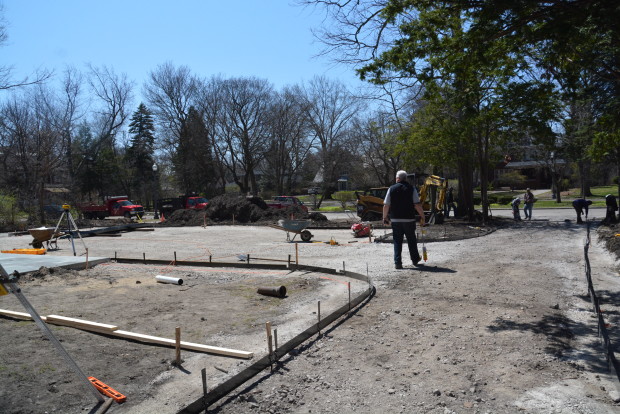 An important element of designing any driveway is to check if it is driveable. My clients drove it a number of times when the scheme was painted on the ground. One little but significant change was made to help anyone backing down the drive stay in the lane. A driveway that doesn’t work well always shows where that pinch point is. Curves and changes of direction need to be gradual and sweeping.
An important element of designing any driveway is to check if it is driveable. My clients drove it a number of times when the scheme was painted on the ground. One little but significant change was made to help anyone backing down the drive stay in the lane. A driveway that doesn’t work well always shows where that pinch point is. Curves and changes of direction need to be gradual and sweeping.
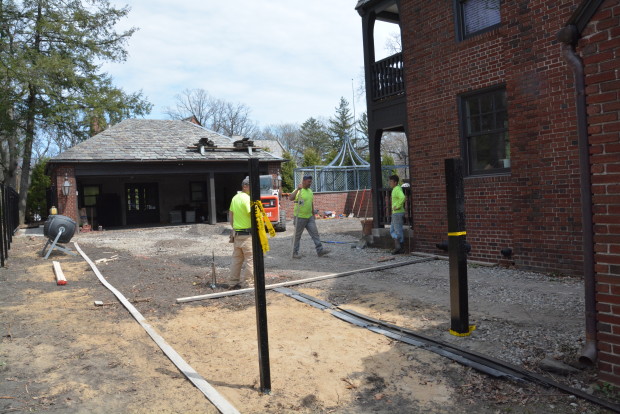 The drive at the back will be installed as concrete aggregate, rather than compacted gravel. This will make it easy to shovel a path from the detached garage to the back door. The forms are being set for this portion of the drive. An iron fence and gate appropriate to the architecture is to come soon.
The drive at the back will be installed as concrete aggregate, rather than compacted gravel. This will make it easy to shovel a path from the detached garage to the back door. The forms are being set for this portion of the drive. An iron fence and gate appropriate to the architecture is to come soon.
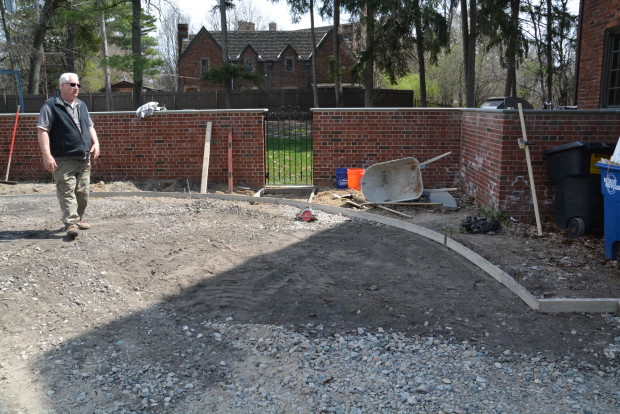 The bed lines near the gate to the back yard were specifically set to allow my clients to back out of the garage, and turn around.
The bed lines near the gate to the back yard were specifically set to allow my clients to back out of the garage, and turn around.
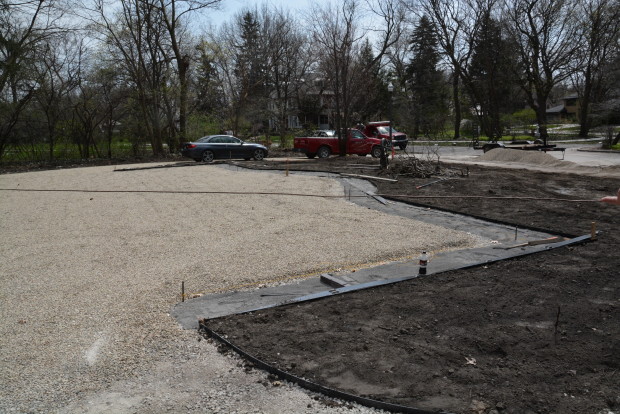 As of late yesterday, the finish gravel has been put down in the motor court. The concrete brick is due to come in today.
As of late yesterday, the finish gravel has been put down in the motor court. The concrete brick is due to come in today.
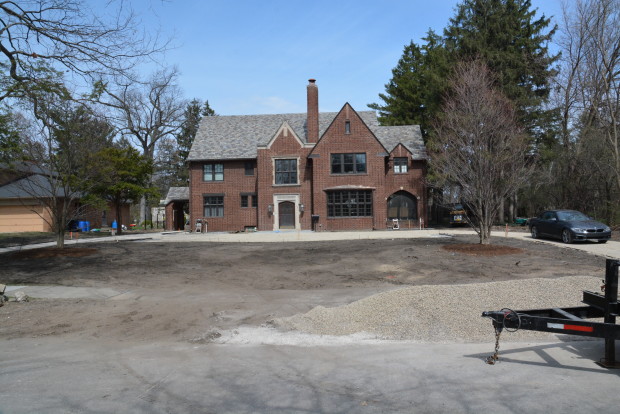 At the last of the day, a pair of 25 foot multitrunked katsura trees were added to frame the view of the house from the road. The landscape will be underway shortly.
At the last of the day, a pair of 25 foot multitrunked katsura trees were added to frame the view of the house from the road. The landscape will be underway shortly.
