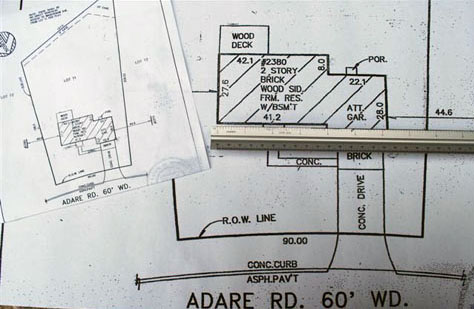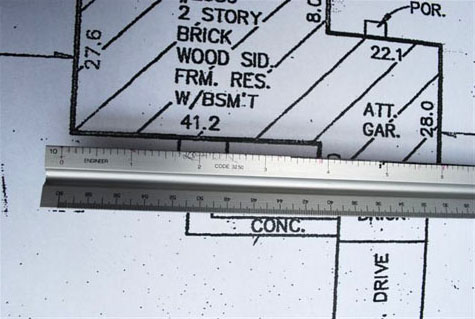

To follow is the first in a series of a discussion of how I design. Maybe it will help you; maybe it will inspire your own process.
If you are like me, you have a mortgage. With that, came a mortgage survey; you need to fish that thing out. This document shows how your house, and driveway, and walks sit on the land you own. Mortgage surveys are usually on a single piece of paper-the actual dimensions of your house and land have been scaled to fit that piece of paper. That scale is on your survey. Should you read 1″=20′-0″, it means just that. A line on that survey which is 2 inches long, means the space is actually 40 feet long. Who could draw a landscape bed which is actually 40 feet long in a space that is 2 inches long? Not me. So I will take this survey and blow it up times 2-so I have a plan that every inch represents 10 feet. A survey scaled at 1″=30′, I blow up X 3. Don’t black out-this is basic math. Take some time to think about it. Should you not have this time, ask your 8th grader, or your girlfriend who is an engineer to help you. She will no doubt tell you that you need an engineer’s scale. Enough for today, yes?
Leave a Comment