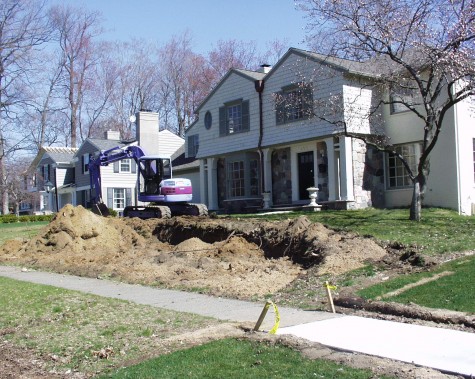 I am so sorry I did not take a picture of this house before I put an excavator in the ground. Perched high above the street, a narrow concrete staircase sans rails made the journey to the front door a challenge. While this arrangement did keep away all but the most persistent visitors, the landscape was neither beautiful nor useful. This is a leave- me- alone lansdscape, is it not? My clients were interested in something very different.
I am so sorry I did not take a picture of this house before I put an excavator in the ground. Perched high above the street, a narrow concrete staircase sans rails made the journey to the front door a challenge. While this arrangement did keep away all but the most persistent visitors, the landscape was neither beautiful nor useful. This is a leave- me- alone lansdscape, is it not? My clients were interested in something very different.
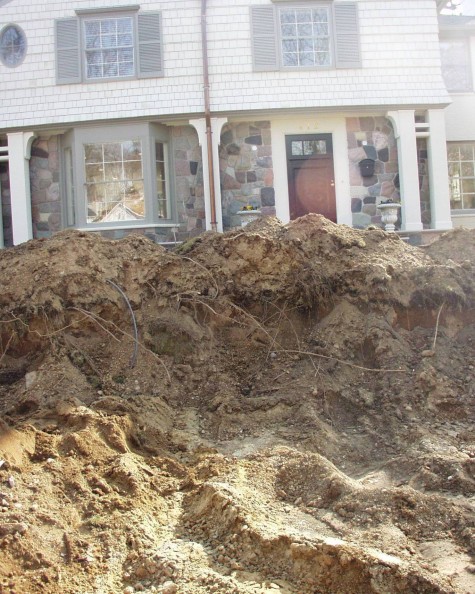 Some problems cannot be solved with a shovel. An excavator made relatively fast work of cutting into the steep slope, in preparation for a wall which would divide the steep slope into two terraces, with a staircase and landing transition.
Some problems cannot be solved with a shovel. An excavator made relatively fast work of cutting into the steep slope, in preparation for a wall which would divide the steep slope into two terraces, with a staircase and landing transition.
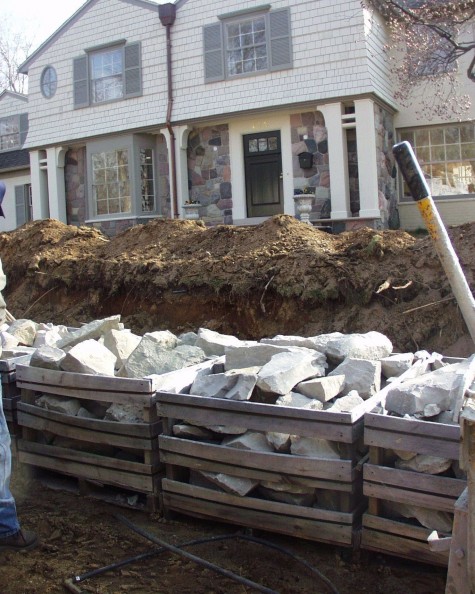 We built what I call a rubble wall. Stones of varying shapes and thicknesses are fit together to make a graceful and tightly fitted wall. This takes a person with great skill, and a great feeling for stone. My stone mason has been at this sort of thing a long time, and not incidentally, he has a gift. I would not have entrusted the job to anyone else.
We built what I call a rubble wall. Stones of varying shapes and thicknesses are fit together to make a graceful and tightly fitted wall. This takes a person with great skill, and a great feeling for stone. My stone mason has been at this sort of thing a long time, and not incidentally, he has a gift. I would not have entrusted the job to anyone else.
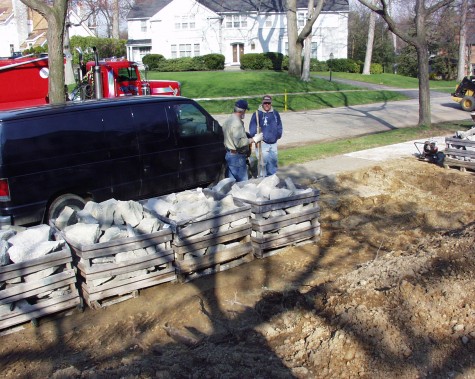 Boxes of stone were delivered via a semi truck. Each lot was uncrated, sorted, and looked over, before any actual work begun. This material would not do for stairs. The staircase needed to be made of a flat stone, for easy climbing. The finished grade of the staircase would set the grades for the adjacent walls.
Boxes of stone were delivered via a semi truck. Each lot was uncrated, sorted, and looked over, before any actual work begun. This material would not do for stairs. The staircase needed to be made of a flat stone, for easy climbing. The finished grade of the staircase would set the grades for the adjacent walls.
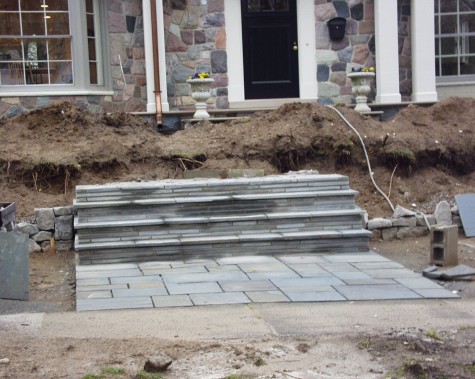 The bluestone landing matched the grade of the existing sidewalk; it is very important to be sure that walkways and stairs be set exactly as people expect they are set. Not everyone watches their feet when they walk. These stairs are set exactly level with the horizon; how they appear in this picture to be crooked explains how land actually sloped away in every direction.
The bluestone landing matched the grade of the existing sidewalk; it is very important to be sure that walkways and stairs be set exactly as people expect they are set. Not everyone watches their feet when they walk. These stairs are set exactly level with the horizon; how they appear in this picture to be crooked explains how land actually sloped away in every direction.
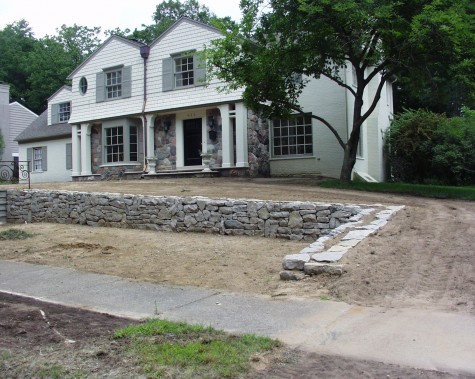 I was not about to ditch a lovely old magnolia in the front yard, so the finished grade had to respect the grade of that tree. No tree likes soil piled up against its trunk; changing the grade of an existing tree more than 4 or 6 inches is likely to kill it. One course of stone set at and into the grade of the upper terrace gives the illusion that the wall has great thickness and heft.
I was not about to ditch a lovely old magnolia in the front yard, so the finished grade had to respect the grade of that tree. No tree likes soil piled up against its trunk; changing the grade of an existing tree more than 4 or 6 inches is likely to kill it. One course of stone set at and into the grade of the upper terrace gives the illusion that the wall has great thickness and heft.
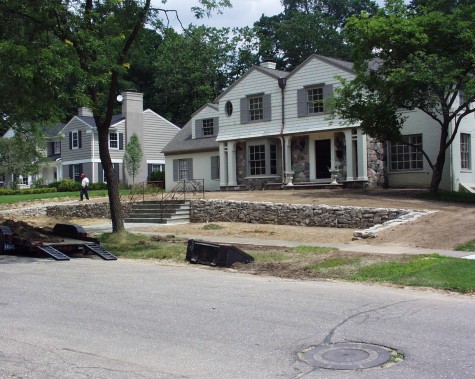 The wall slopes gracefully from the center staircase to the edges of the property. The return, or short arms of the wall, permitted me to maintain the grade to the neighboring property without interruption. A pair of antique iron railings I had acquired were retrofitted to work with the staircase. They are as lovely as they are functional.
The wall slopes gracefully from the center staircase to the edges of the property. The return, or short arms of the wall, permitted me to maintain the grade to the neighboring property without interruption. A pair of antique iron railings I had acquired were retrofitted to work with the staircase. They are as lovely as they are functional.
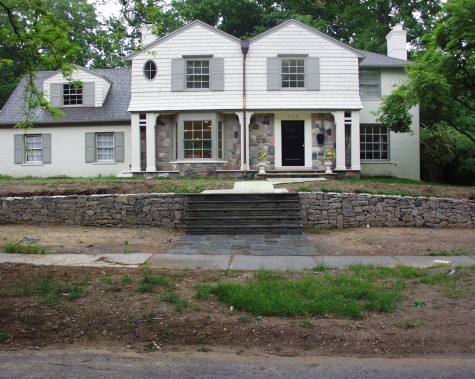
It took several weeks to make this yard accessible. The ground level terrace landing and stairs makes an invitation to visit. The upper level landscape will have to deal with how the ground slopes away to the south. A lot of design involves visual solutions that direct and engage the eye such that the problem becomes secondary. What people see is not necessarily what is actually there. As I look at this wall, I am thinking a landscape solution will involve plant material set perpendicular to the house, in order to minimize attention to the slope I could not change.
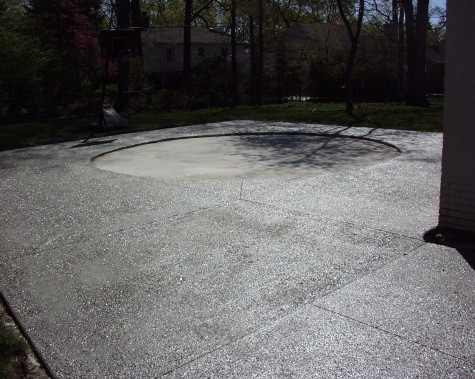 Not surprisingly the existing driveway was set to a grade which no longer existed. A new concrete aggregate driveway culminated in a parking area at the back of the house. There is no hiding a space like this, so I designed a stone medallion for the center. What one can’t get rid of needs a little special attention.
Not surprisingly the existing driveway was set to a grade which no longer existed. A new concrete aggregate driveway culminated in a parking area at the back of the house. There is no hiding a space like this, so I designed a stone medallion for the center. What one can’t get rid of needs a little special attention.
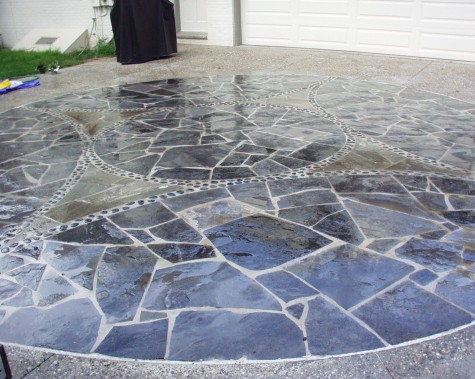
It took some weeks for all of this work to be done, and the mess cleaned up. I have patience for few things, but I am very patient about good groundwork. Tomorrow, the landscape.
The stonework is so beautiful, you (almost) do not need plants!