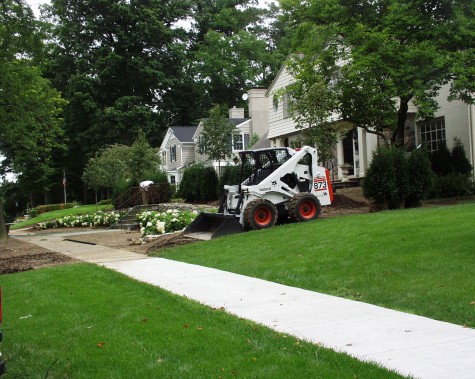 Yesterday I discussed all the grading and stonework that was necessary for this project; what a relief it was to finally be putting plants in the ground! The neighborhood association belatedly decided this wall needed to be screened by plants. They apparently did not permit walls in front yards. So I planted a slew of Annabelle hydrangeas; my clients have a great view of the wall in the winter.
Yesterday I discussed all the grading and stonework that was necessary for this project; what a relief it was to finally be putting plants in the ground! The neighborhood association belatedly decided this wall needed to be screened by plants. They apparently did not permit walls in front yards. So I planted a slew of Annabelle hydrangeas; my clients have a great view of the wall in the winter.
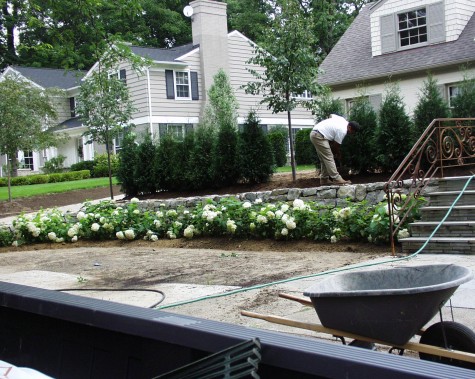 The upper level we did screen from the street. Houses that sit high afford little in the way of privacy. I interspersed five little leaf lindens in a hedgerow of techny arborvitae. The techny’s are dense, and slow growing. They also tolerate some shade, although the plan was to keep the lindens pruned.
The upper level we did screen from the street. Houses that sit high afford little in the way of privacy. I interspersed five little leaf lindens in a hedgerow of techny arborvitae. The techny’s are dense, and slow growing. They also tolerate some shade, although the plan was to keep the lindens pruned.
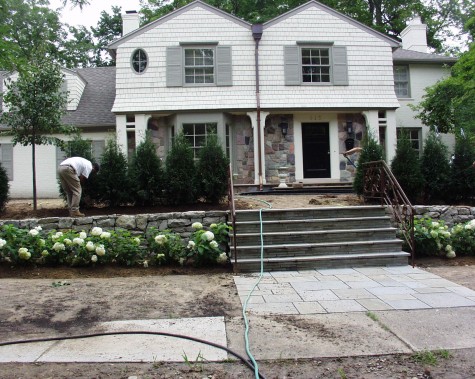 Lindens belong to that group of trees that do not mind shaping. I have seen old ones not much taller than 15 feet, with densely foliated heads. My lindens at my store are boxed; they have been pruned into rectangular shapes. They are a hedge high above ground. They greatly soften the appearance of the building-originally a machine shop built in the 1940’s. These lindens I wanted to keep in scale with the house.
Lindens belong to that group of trees that do not mind shaping. I have seen old ones not much taller than 15 feet, with densely foliated heads. My lindens at my store are boxed; they have been pruned into rectangular shapes. They are a hedge high above ground. They greatly soften the appearance of the building-originally a machine shop built in the 1940’s. These lindens I wanted to keep in scale with the house.
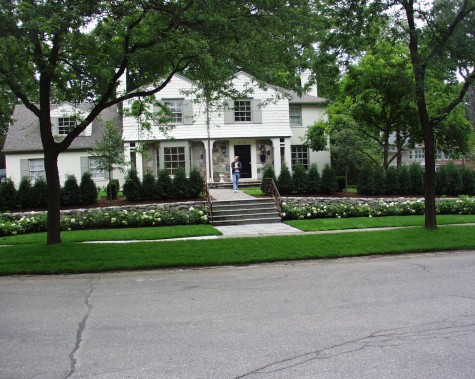 The house seems to sit lower than it once did. Though the front door of the house is off center, the landscape balances the space. The granite walled portion of the facade reads as a centerpiece, of which the front door is a part. The landscape making much of the bluestone staircase centers the view.
The house seems to sit lower than it once did. Though the front door of the house is off center, the landscape balances the space. The granite walled portion of the facade reads as a centerpiece, of which the front door is a part. The landscape making much of the bluestone staircase centers the view.
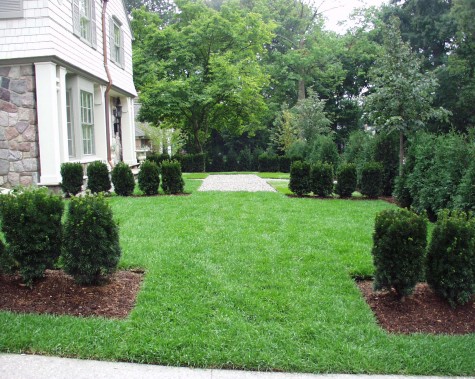 There were two issues driving the design of the upper level. How could the sidewalk gracefully turn towards the front door? The walk from the street now empties into a large rectangle of gravel; its color and size makes it read as the dominant element. The taxus viridis, naturally a very columnar yew, is planted in rows perpendicular to the house. This distracts the eye from the fact that the property in the background is dropping downhill. The techny arborvitae at the end are actually much taller than the yews-but everything reads about the same height. In time, the yews could be topped level with the horizon, thus minimizing the slope down to the west.
There were two issues driving the design of the upper level. How could the sidewalk gracefully turn towards the front door? The walk from the street now empties into a large rectangle of gravel; its color and size makes it read as the dominant element. The taxus viridis, naturally a very columnar yew, is planted in rows perpendicular to the house. This distracts the eye from the fact that the property in the background is dropping downhill. The techny arborvitae at the end are actually much taller than the yews-but everything reads about the same height. In time, the yews could be topped level with the horizon, thus minimizing the slope down to the west.
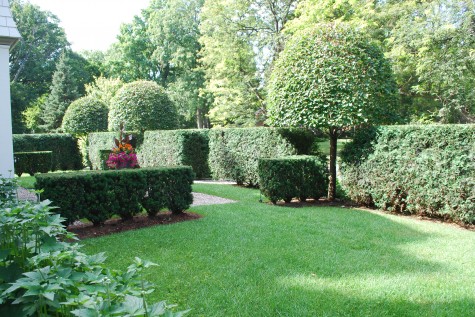 Eight years later, the landscape has begun to grow in. This front courtyard is private, and simple.
Eight years later, the landscape has begun to grow in. This front courtyard is private, and simple.
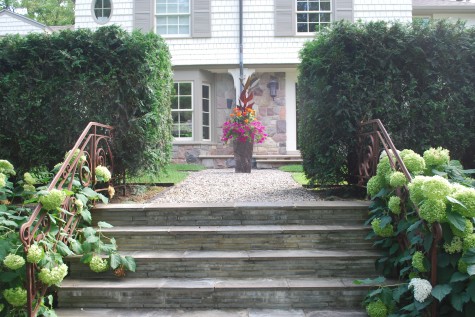
One large concrete pot is planted for all four seasons of the year; it is the one landscape element that has a presence in both the upper and the lower garden.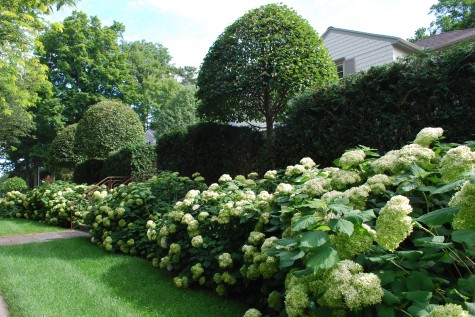
The contrast between the pruned elements, and the billowy hydrangeas makes the street view a good one.
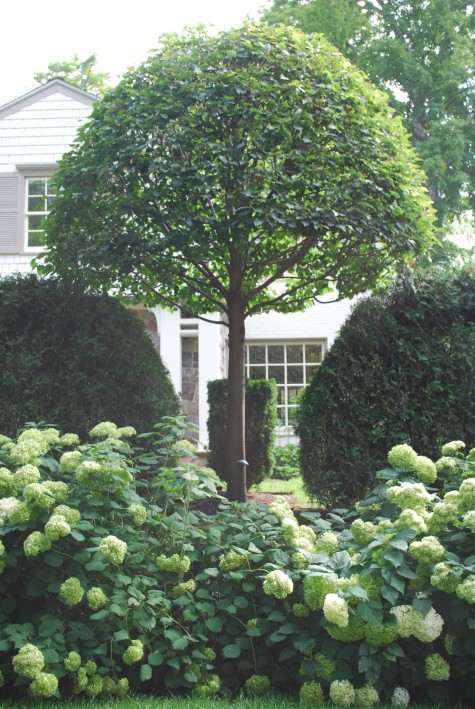
Given enough time, the taxus viridis will completely frame the trunks of the lindens. It is so good to have something in a garden to look forward to.
I love this layout. The approach is simplicity and deploying repetitive element…. Very neat and relaxing.
~bangchik
OK, the plants look great. This is green architecture at its finest!
Beautiful! I stumbled on your blog when I was looking for info about Techny Arbs and how to space them to create a hedge. I love the design for this project. We have a 100′ lot and were told to space technys 5′ apart to create a hedge. We did that and I think we need to replant them 3′ – 4′ instead. Can you please tell me how you space technys to create a hedge like you did in this project? Our lot is 100′ wide. Thank you!
Dear Holly, Technys grow agonizingly slowly-maybe 4- 6 inches a year. I would space them at 30″ for a reasonably instant hedge, and 42″ if you have time to let them grow in. Deborah
Thank you again! Love your work.