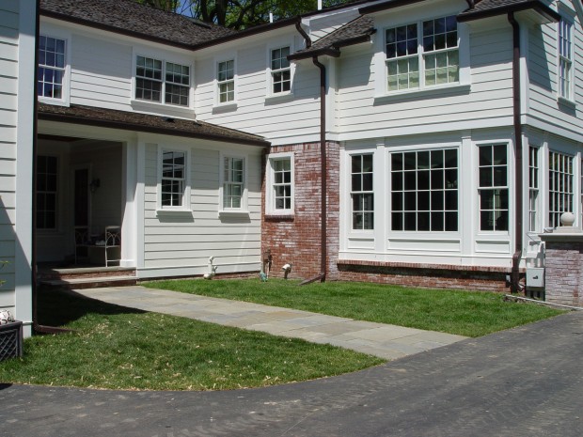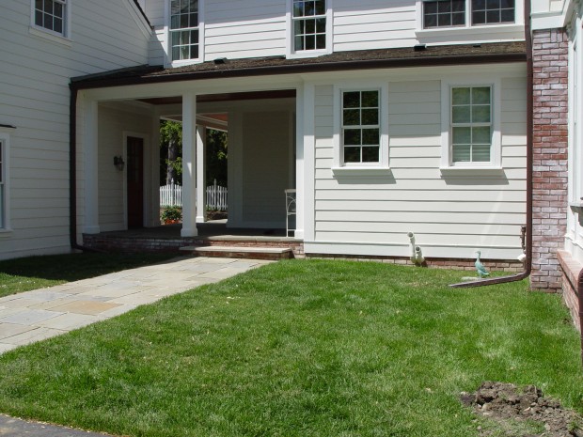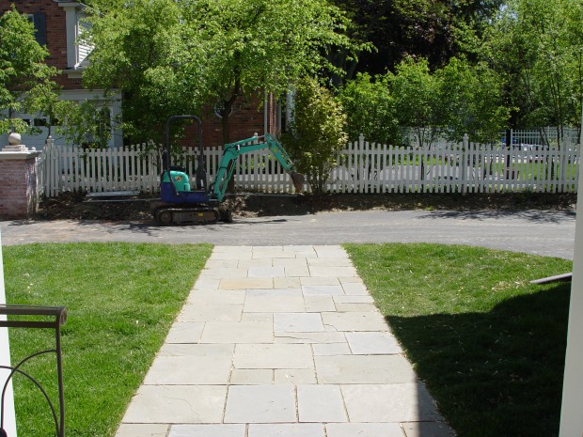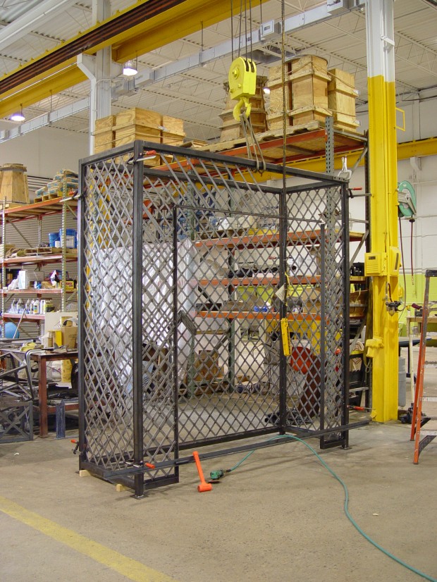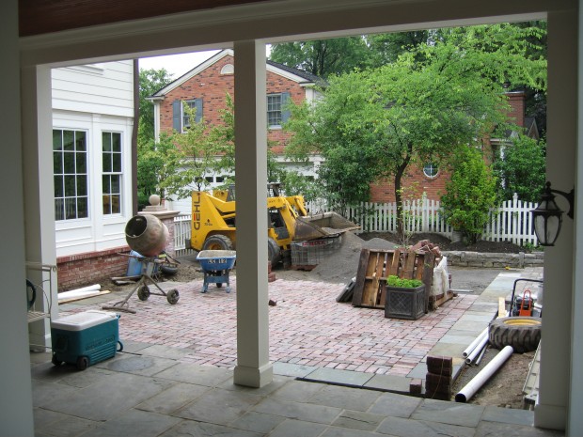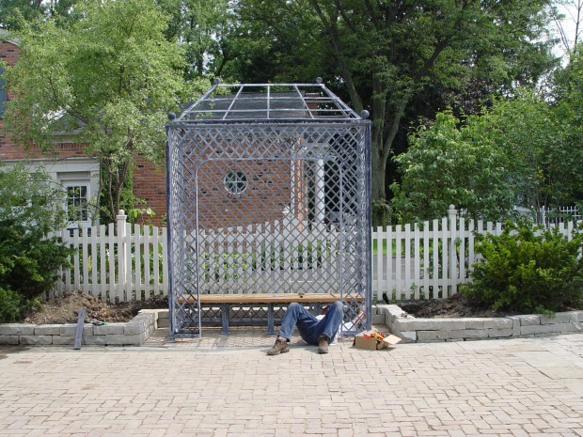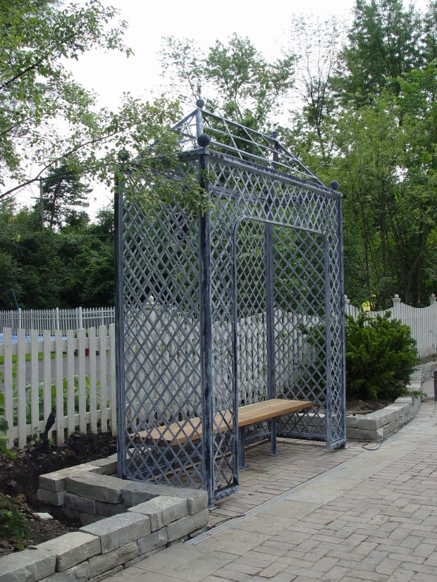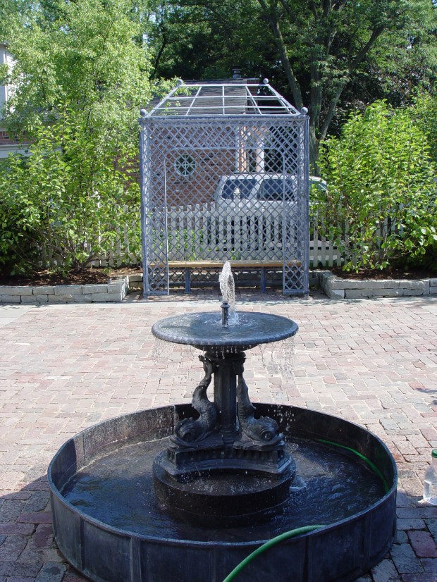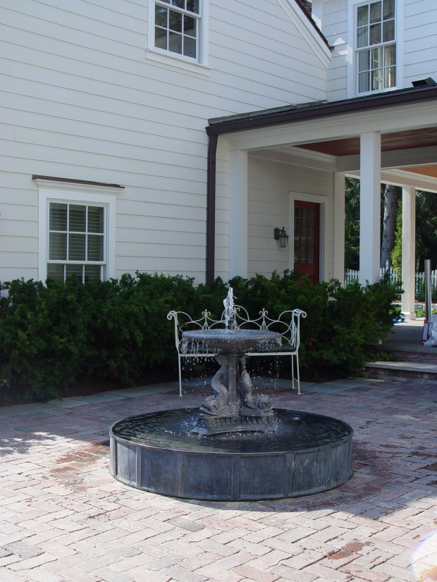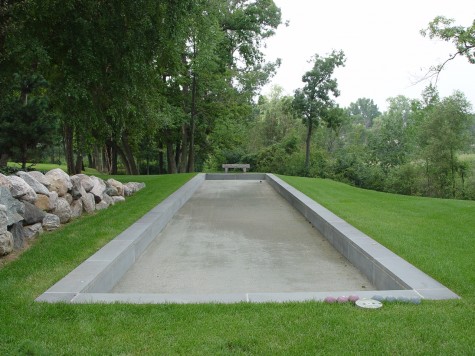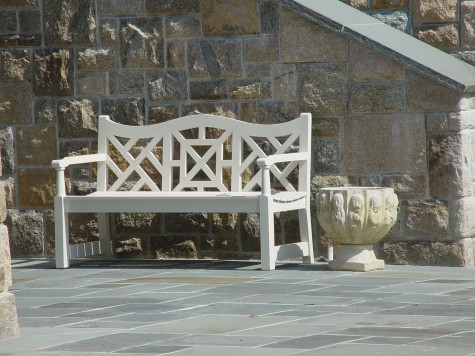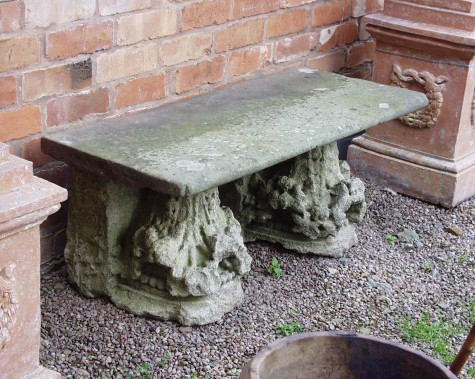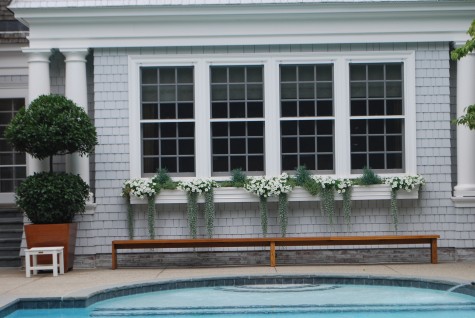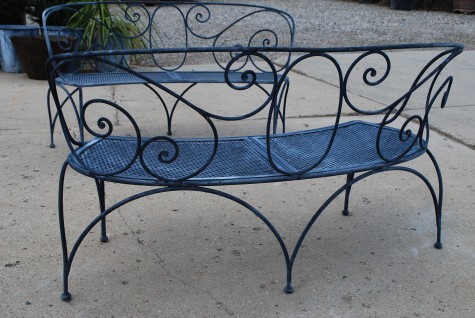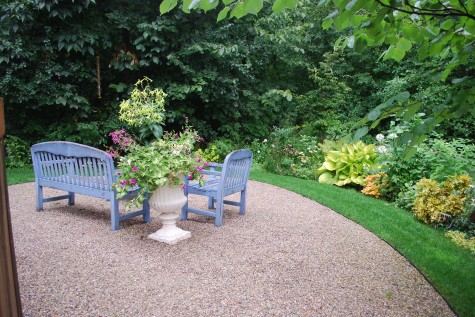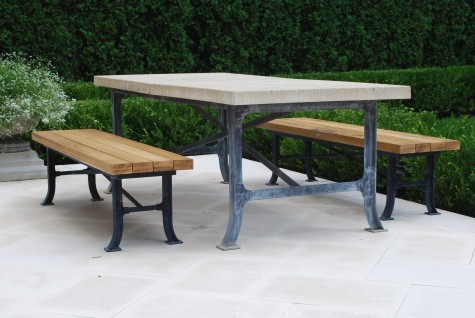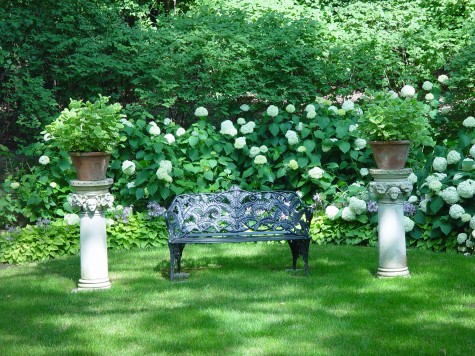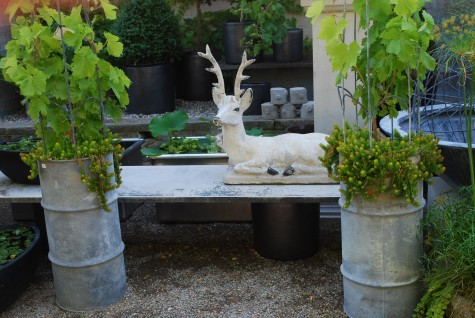Everyone is plagued by it. An awkward or small space. The space that is what is left over after the invention of a more important space. A closet, or a kitchen cabinet that is deeper than your arms are long, or way over your head. The airspace underneath the stairs that asks for a piece of furniture that has yet to be imagined, much less made. The above picture details the problem. A portion of the driveway on the way to the detached garage maroons a small space. The overscaled bluestone walk to the side door chops the small space in even smaller bits. On view, the dryer vent, the automatic gate mechanism, a hose bib, exhaust pipes, and a roof drain. The windows are both high and low. The two story house looms over this little space, as there is nothing going on at grade that would ground the eye.
The view in the opposite direction tells the rest of the the story. An L-shaped covered walkway to the garage that wraps around into a covered rear yard porch has produced this small but highly visible space. No doubt this is a daily drop off or drive by. The bottom of the garage window barely pictured on the left, is within 12 inches of the ground. Given the numbers of different materials and angles and shapes, no wonder my client grassed over the ground.
A driveway is a utilitarian gesture meant to easily accomodate motor vehicles coming and going. It is rarely the most beautiful part of a landscape. It is a necessity that frequently follows the fastest and most direct route from the street to the garage. That does not mean that short trip cannot be a visually interesting one. Given that the driveway comes so close to the house, it seemed like a good idea to pave it with a more architectural and beautiful material. The proximity of the driveway to the fence line behind it presented another problem. What landscape gesture could possibly be made in a space this shallow?
Sandwiching plant material between the driveway and the fence seemed like a short term solution at best. Anything large enough to screen the property and garage in the neighboring yard would not like growing in such a restricted space. The space directly opposite the porch steps was the narrowest spot. We would try some multitrunked yellow magnolias. But for the narrowest space, we built a car stop. A smaller and more handsome version of a bus stop. The steel lattice would screen the neighboring yard from view. A bench would be built that oriented the view towards the house.
This existing asphalt drive was removed in favor of a brick drive in a herringbone pattern. A herringbone pattern interlocks securely, and can handle vehicular traffic. But the big move was to remove the grass and bluestone walk, and build a brick terrace that exactly matched the new material and pattern of the driveway. This stubbornly unlovely spot has become a rather spacious terrace, thanks to the square footage added from the driveway.
An oak bench was installed inside the car stop.
A brick landing for the car stop was built at the driveway grade. A low dry stack stone wall would permit the maximum width and depth of soil space for a pair of shrubby magnolias. Amazingly, the house and driveway had been originally set below the grade of the perimeter of the property. There were water problems. Quite a bit of drainage work had to be done here.
An English lead fountain with all of the supply lines running under the terrace was centered in the space. The view of the neighbor’s car is not quite so prominent. Once vines grow over the car stop, it will fade even further from view.
The perimeter was planted with a row of large taxus densiformis, and nothing else. They seemed to work well with all of the varying heights of the windows. The bluestone from the walkway was repurposed to provide an edge for the brick terrace. Immediately, there was a good spot for another bench. Who knows what other ornament or pots might be added later. What once was an awkward space has become a market square of sorts for this family’s comings and goings.
