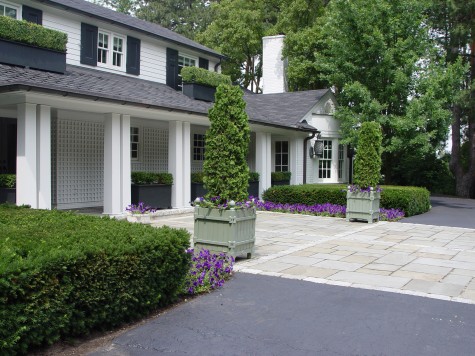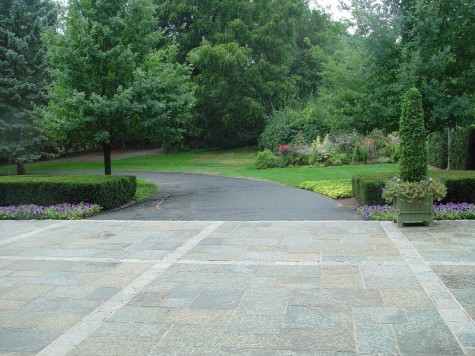Two clients, gardening partners, purchased a vintage ranch home on a substantial piece of property a few years ago. After spending a lot of time renovating a backyard landscape and pool, they were interested in tackling the front yard. They called me to consult. They had the original landscape plan-I am guessing it dates back to the 1940’s. The plan was drawn up by Ilgenfritz Nurseries, a Monroe Michigan based nursery and landscape business which first opened around 1915. How great they have this original document.
The landscape had declined some since the original installation. Every landscape is either going forward or backward-there is no such thing as neutral, where nature is in charge. Some very large trees survived, including one of the most gorgeous mature green spruce I have ever seen-in the back yard. The house sits up high- and the neighborhood is known for its walking population. A city owned walking path runs through their property. They wanted privacy from the street.
Another major issue-a greatly degraded driveway needing replacement. The drive was due to be ripped out-but they wanted a landscape design consultation before they went ahead. The orange circle in the above picture-would their landscape benefit from a landscape island in the center of the new drive?
A breezeway between the garage and the house had been enclosed. That breezeway is now the dining room. The plants in the beds? Those plants moved out of the rear gardens to a temporary”nursery” spot. The original sidewalk was showing its age, but the concrete itself seemed appropriate to the architecture of the house.
They were in need of a schematic plan. A concept that would include a driveway, a walk, and some screening. This is an instance where I would rather look at a plan on paper than the real property. It is very hard to look at what has always been, and imagine it in a completely different way. If you fancy doing your own design, find a document that describes how the house sits on the property, and blow it up so you can see the spaces. The relationships of house to land. A scale drawing comes in very handy, should you want to determine how many astilbes, or how many magnolias you should buy. As for a new driveway, be sure you drive the route before you commit to the paving.
Since they would be doing their own planting, I marked up the front facade of the house with those lines that represented the edges of architectural features-as in the location of solid walls, and the architectural edges. This house had walls in a number of different planes-that would play a part in the design. The sightlines-meaning those views from the windows, would play a crucial role in determining where evergreens should be planted for screening.
True to the original landscape, they were interested in an informal plan which would have plenty of opportunities to plant specialty evergreens. They also wanted a very simple landscape that would look good year round with a minimum of maintenance. They wanted to spend most of their time in the summer gardening in the back yard. After putting a sheet of trace (tracing paper) over the original design, I drew in the givens-the house, garage and porches. The existing driveway in this picture is outlined in red. I could see right away that the most dramatic change they could make to their landscape would be to relocate the driveway further away from the house. The house has plenty of green company on the left side, as pictured above, but little on the garage side.
I am not crazy about landscaped islands marooned in a sea of paving. They look disconnected. Oftentimes they do not prosper. The roots of trees and shrubs favor a free run over a space limited by hard surfaces. I like driveways and walkways that look like the garden came first, and the hard surfaces last. I proposed to keep the entrance to the drive at the street in the same place. But I thought a drive that veered away from the house would allow for a generous amount of green on the garage side of the house. Why a parking court? The front of the house is quite a hike uphill from the street. They have the room for off street parking.
The existing sidewalk was very close to the house. I moved it out by three feet. This made a long gracefully curved walk to the parking court possible. Should that walk be too long for an older person, a garage entry would be close at hand. A large landscape area around the new drive would focus visual attention on the plants, and not on the expanse of paving. A simple and linear evergreen planting describing the changes of plane would look appropriate with the architecture, and be fairly easy to maintain. Proposed locations for evergreens take the locations of the windows in front into consideration.
Their driveway starts where you see the road ending in the distance. A very unusual cicumstance, this. But I feel they will take the project in hand, and put the landscape to right in their own time and way. The slope you see to the right? I am sure there are some pines in its future.
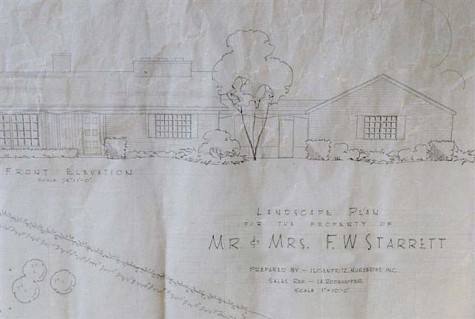
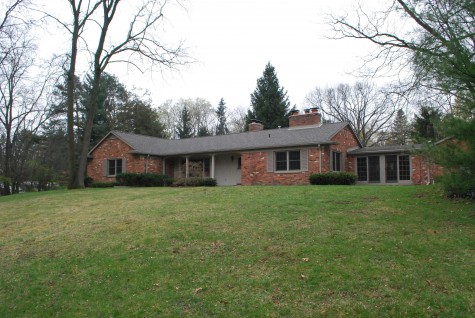
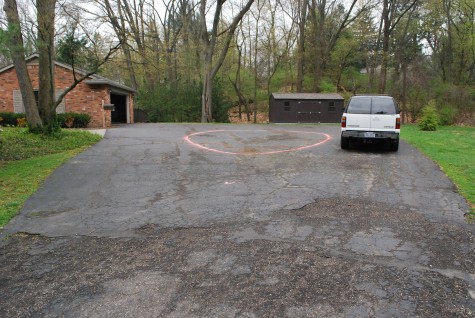
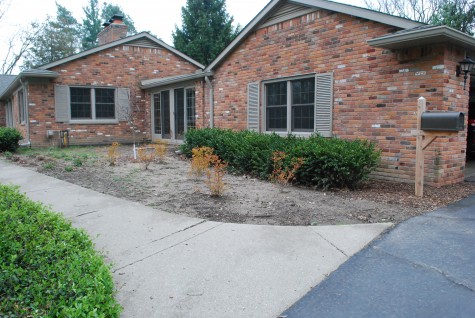
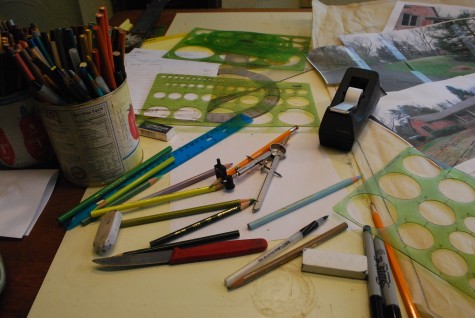
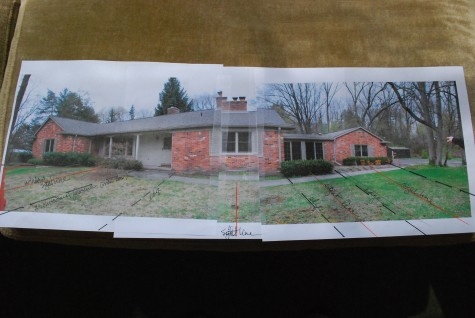
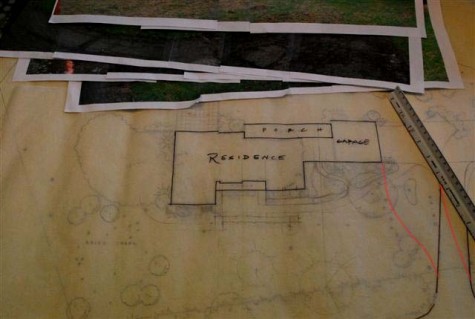
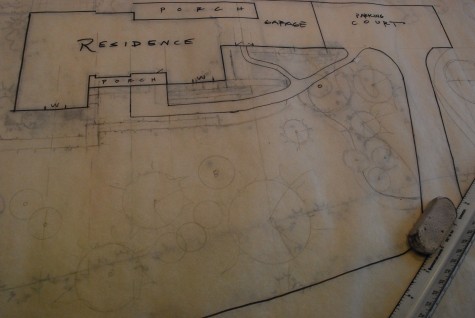
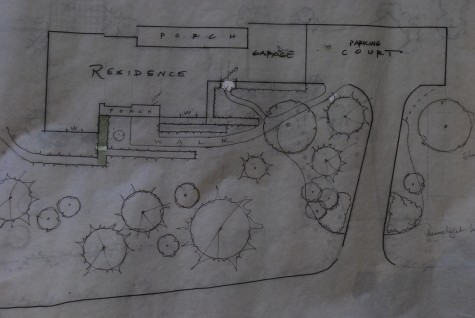
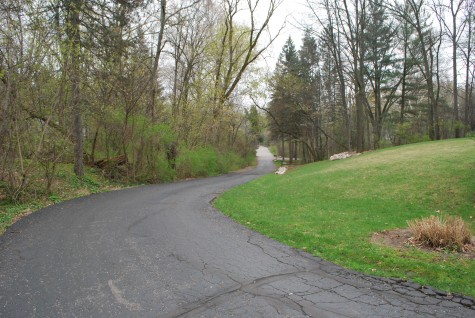
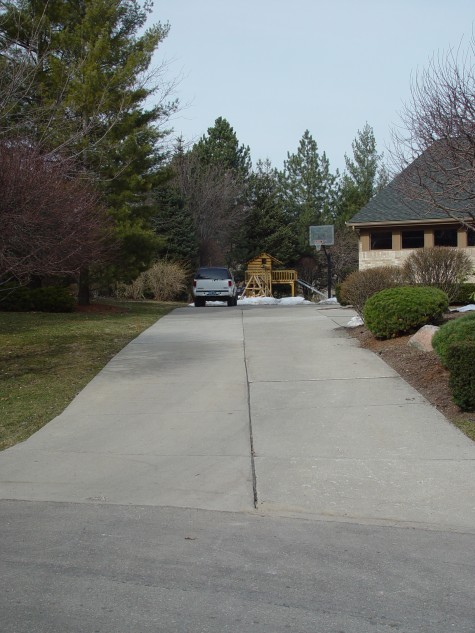
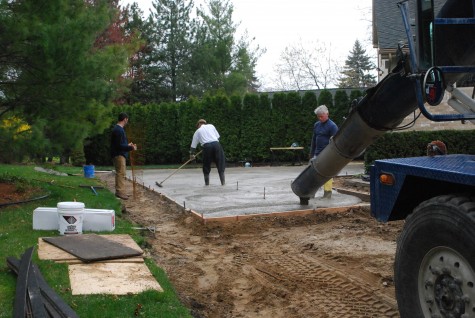
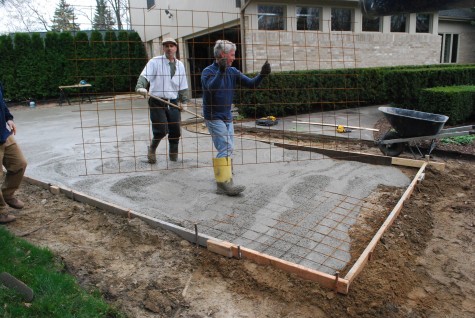
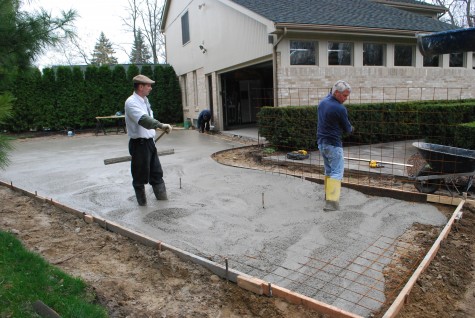
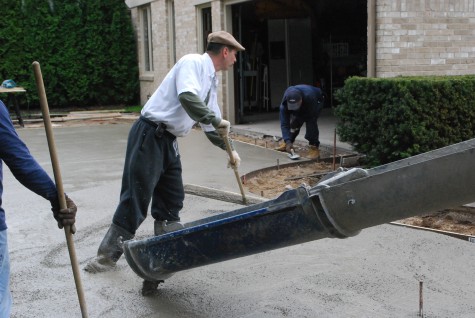
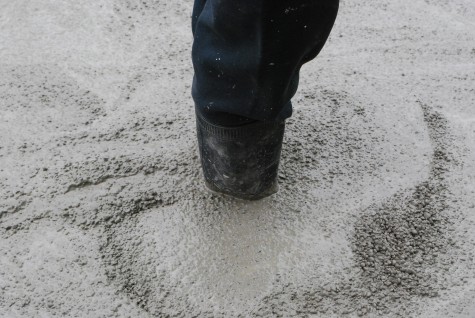
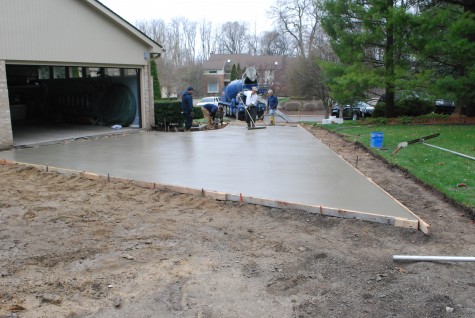
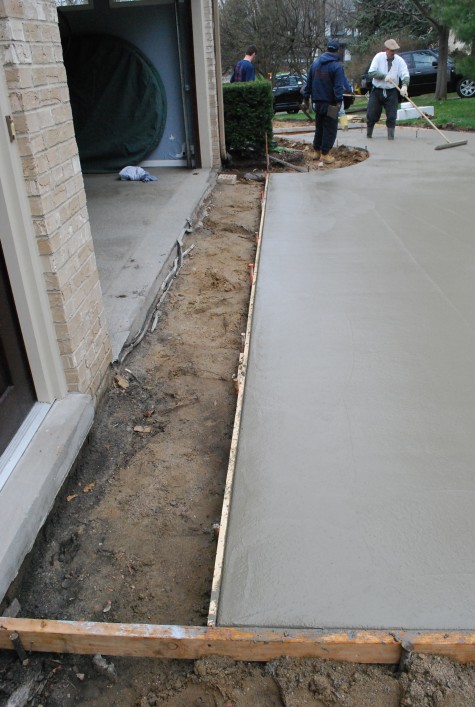
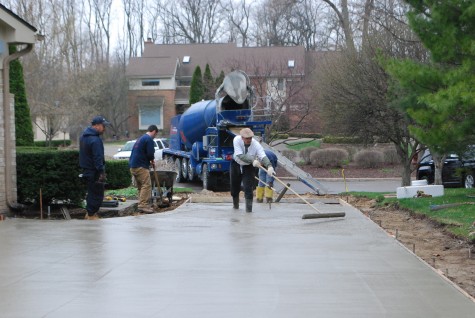
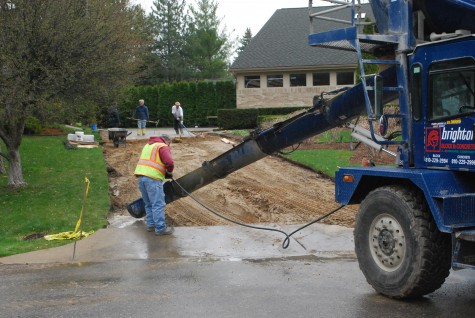
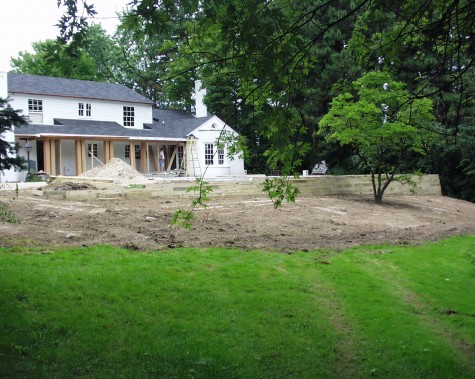
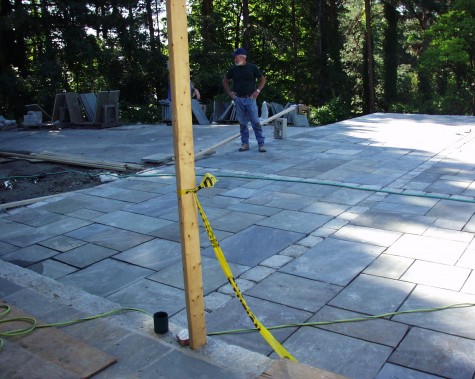 The driveway was equally close to the front door, and ran past the house to the garage. This made for little opportunity for a presentation of the house, and its fourteen foot width did not permit much parking. It seemed appropriate to splurge here. Two inch thick bluestone laid in a classic aschlar pattern, and bordered in granite setts announced the entrance in an elegant and spacious way.
The driveway was equally close to the front door, and ran past the house to the garage. This made for little opportunity for a presentation of the house, and its fourteen foot width did not permit much parking. It seemed appropriate to splurge here. Two inch thick bluestone laid in a classic aschlar pattern, and bordered in granite setts announced the entrance in an elegant and spacious way. 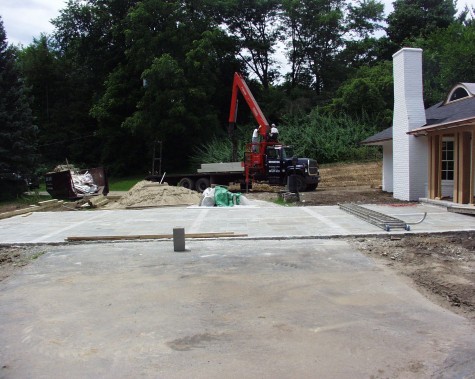 When not in use as a driveway, or for parking, this areafunctioned as a terrace. I have known my clients to host a pre-dinner hour here on a nice night. The asphalt would remain in place on either side. A stone driveway demands expert installation, a service which is well worth the expense.
When not in use as a driveway, or for parking, this areafunctioned as a terrace. I have known my clients to host a pre-dinner hour here on a nice night. The asphalt would remain in place on either side. A stone driveway demands expert installation, a service which is well worth the expense.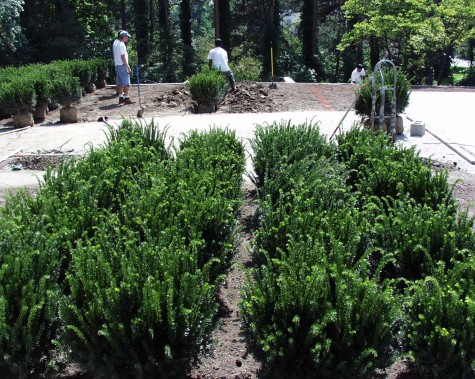 The landscape is simple. Rectangles planted solidly with yews abut four rectangles of pachysandra and matching English Oaks. The triple wide hedge of yews adjacent to the retaining wall provide security for people and vehicles. These masses of yews did have that polka-dot pattern for a few years until they grew in; proper spacing at planting helps to avoid cultural problems later.
The landscape is simple. Rectangles planted solidly with yews abut four rectangles of pachysandra and matching English Oaks. The triple wide hedge of yews adjacent to the retaining wall provide security for people and vehicles. These masses of yews did have that polka-dot pattern for a few years until they grew in; proper spacing at planting helps to avoid cultural problems later.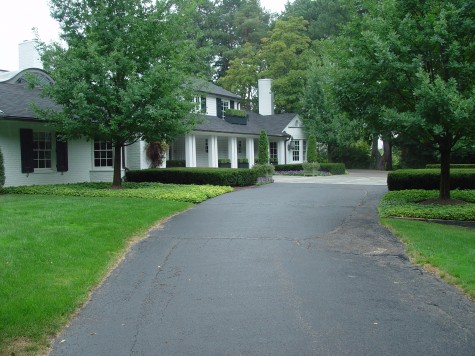 A driveway that runs parallel to the front door needs a landscape statement that signals an imminent entrance. This drivecourt landscape creates the impression that the garden came first, and the drive through second. The English oaks enclose the space, without obstructing the view of the house.
A driveway that runs parallel to the front door needs a landscape statement that signals an imminent entrance. This drivecourt landscape creates the impression that the garden came first, and the drive through second. The English oaks enclose the space, without obstructing the view of the house.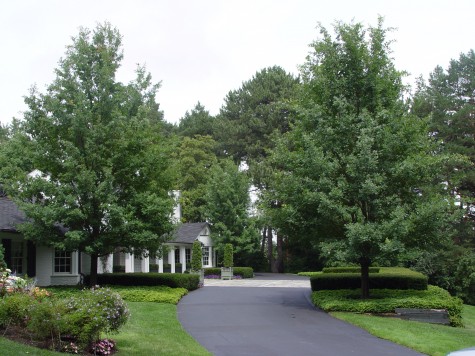 It has been a number of years since this garden was installed. This photograph clearly illustrates what a graceful space has been created from the simple idea of flat ground. Sloped spaces are not particularly sociable or functional spaces. Deciding how you need a space to function, should organize the design to come.
It has been a number of years since this garden was installed. This photograph clearly illustrates what a graceful space has been created from the simple idea of flat ground. Sloped spaces are not particularly sociable or functional spaces. Deciding how you need a space to function, should organize the design to come. 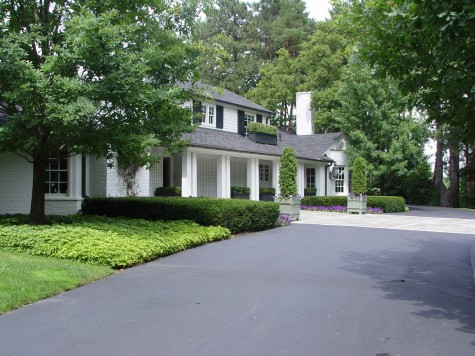 A pair of French orangery boxes from Les Jardin du Roi Soleil define the transition from driveway to walkway. These boxes have been manufactured in this shape, design, and color since ythe 17th century. The legs, corners and hinges are cast iron. Originally, the slatted oak boards and hinged iron permitted the boxes to be opened from the side. A lemon tree that had summered outdoors could be slid out of its box, and stored in the orangery for the winter. How’s that for a little romance?
A pair of French orangery boxes from Les Jardin du Roi Soleil define the transition from driveway to walkway. These boxes have been manufactured in this shape, design, and color since ythe 17th century. The legs, corners and hinges are cast iron. Originally, the slatted oak boards and hinged iron permitted the boxes to be opened from the side. A lemon tree that had summered outdoors could be slid out of its box, and stored in the orangery for the winter. How’s that for a little romance? 