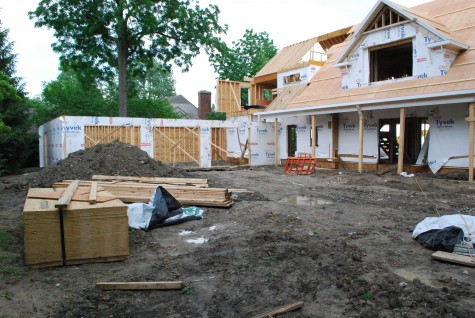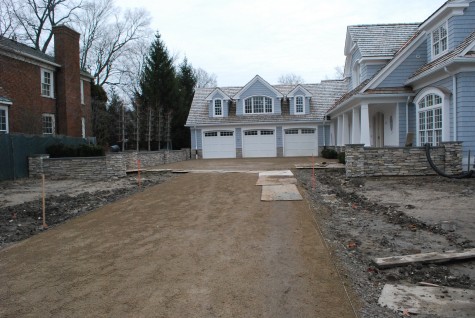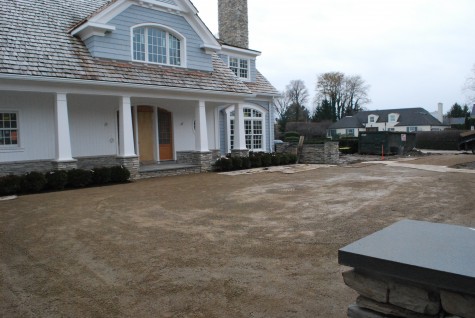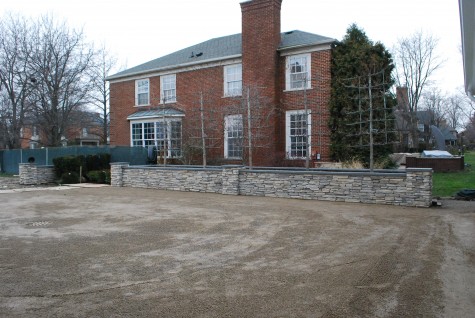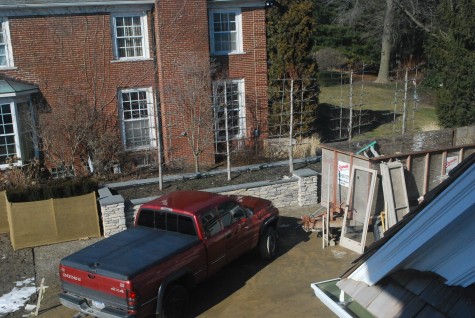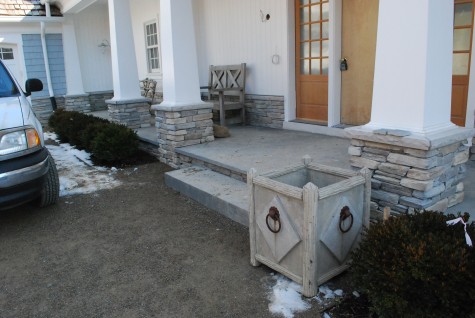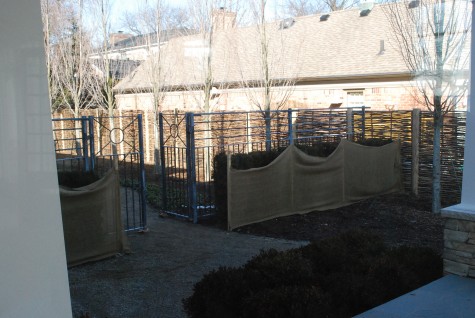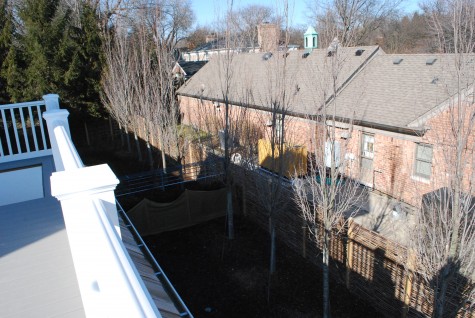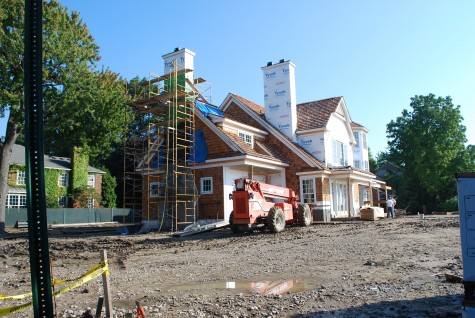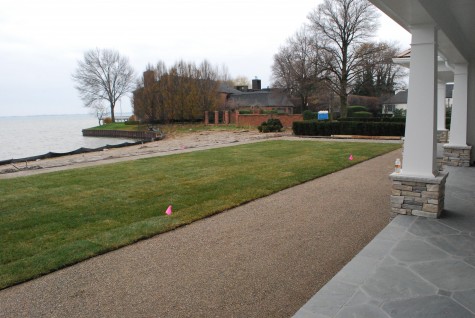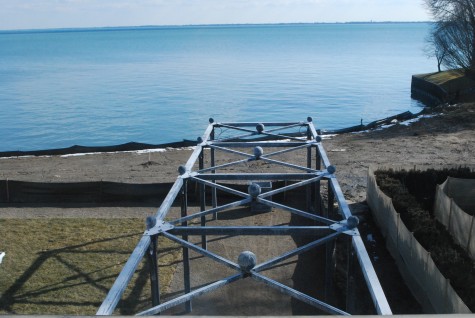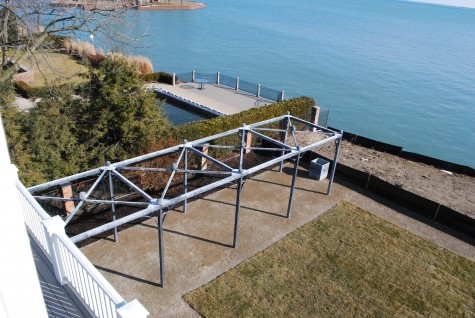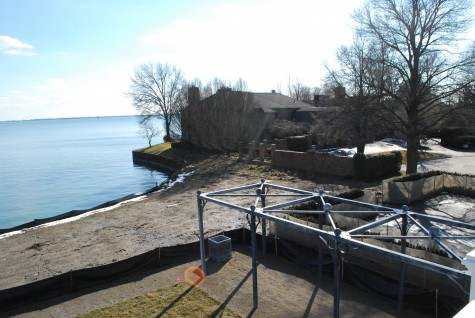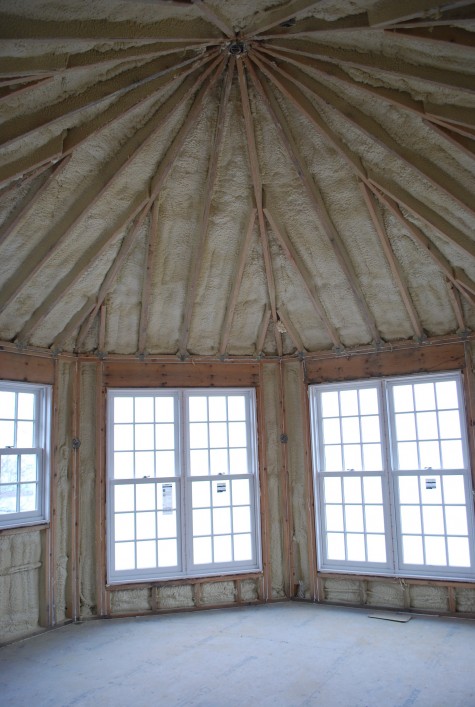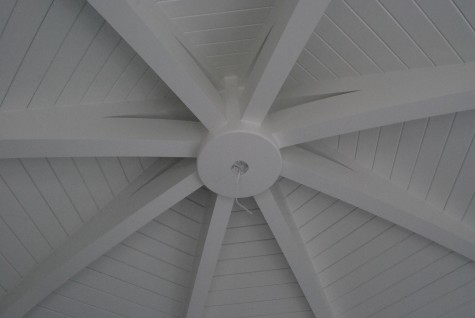The installation of a landscape for a new house is a lengthy process, as it needs to be. Though some disciplines cross over, there will be the excavators, the rough carpenters, the plumbers, the inspectors, the finish carpenters, the gutter people and the air conditioning techs, the kitchen designer, the pool and spa people, the painters, the stone masons-the list is long. Coordinating a project of this size is a challenge. There are bound to be things that don’t happen on time, or things that happen out of order. The landscape is last of the outdoor work. I have been on this project since last August, with a long hiatus born of relentless rain from mid-September through October. Delays are the order of the day on a large project.
But in December, after the walls and planter box were built, the stone installed on the front porch, the outside of the house finished, we were able to install the crushed granite drivecourt. At least the front of the house would be somewhat presentable for the winter. Everone involved did a great job-it just took more time, more space, and was more messy than anyone anticipated.
The stone on the lower portion of the walls of the house were inspiration for the wing walls on either side of the drive, and a stone planter box on the lot line. On the ground level, the drivecourt is surrounded by stone. A drivecourt was necessity; no parking is permitted in the cul de sac, and the street parking is chopped up by a substantial number of driveways. The idea was to make this utilitarian space as visually pleasing as possible.
A large stone planter box is home to 5 katsuras, which will be underplanted with boxwood in the spring. This will provide evergreen screening on the ground plane from the downstairs windows of the neighboring house. Some Himalayan white-barked birch will be planted in the spring to the left of the stone box. A short hedge of arborvitae will be planted on the lot line to the right of the box.
The view from upstairs is equally as important. The living areas upstairs will be as private as that narrow space between the lot line, and the corner of the garage allows. As the espaliers grow, they will create a green wall that takes up relatively little width. This is an old neighborhood, where the homes are quite close together. Addressing visual issues downstairs and upstairs is important.
We were there on Friday, trying out some pots and furniture for the garden. A pair of these concrete boxes with diamond panels and iron rings will flank the front step. A small vintage English teak bench looks great on the porch. Settling these details before early spring gives me hope we will finish the project well before the onset of summer.
We had installed the iron fencing and gates, and the pergolas a few weeks ago. The winter weather has been so mild, we were unexpectedly able to get this part of the project finished. The property perimeter fencing was chosen especially for the privacy it provides. The iron fence running from the property line to the house will insure good views into this part of the garden, and provide a safe outdoor space for a beloved dog.
Upstairs, the second floor balcony terraces are done. I can see that the 12 6″ caliper columnar red maples planted last September will provide great screening from the house next door during the summer, at a time when privacy matters most. Evergreens provide great screening on the ground level. They tend to be too narrow at the top to screen an upstairs view. If they are large enough to screen a view 20 feet off the ground, the width of those trees on the ground floor is considerable. Lacking the luxury of ground level space, these columnar trees will do a great job where they need to. The Belgian wattle fencing will handle the job on the ground floor.
The lakeside was a muddy mess for a long time, but we were finally able to get in there and grade, and set the major lawn panel and its crushed granite frame. A pair of steel pergolas almost 40 feet long each were slated to be installed off each end of the house, and frame the lawn panel on the ground floor.
This picture was also taken in early December. The major grading, the majority of the evergreen planting, and this lawn panel got done-I was pleased to have this much finished. But this lakeside rear yard is still quite exposed to the neighboring homes on the cul de sac side. The screening issues were complicated by the fact that nothing over 4′ tall could be planted in the space between the cul de sac curb and the house. This restriction would enable everyone who lives on the street to still have a view of the lake.
Restrictions are an invitation for good solutions. The pergola, outside the setback line, is 10 feet tall, and will never be any taller than 10 feet. This means no view of the lake will ever be obstructed. Both of the pergolas have a great look from upstairs. Who wouldn’t like to wake up to this view? Once it is planted with climbing roses and clematis, there will be that much more to see from here, and some shade to sit in downstairs.
The pergola on the opposite side will be planted in a like matter. Venus dogwoods will be plated to the outside of each of the pergola, in an effort to screen both neighboring houses from view.
The views from the third floor cupola clearly reveal a foreground space dominated by the pergolas, the midground gardens yet to come, and the far view which is the lake. A widow’s walk, or deck enclosed with railings on the roof, is an Italianate architectural feature popular in American houses built near the sea in the 19th century. This widow’s walk is a completely enclosed all weather room.
The room is ringed with windows to take advantage of all of the views. The opportunity for a bird’s eye view of the landscape and the lake in every sort of weather, and all of the seasons-very special indeed.
Both the house and the gardens show a lot of progress. It won’t be long now, to the finish.
