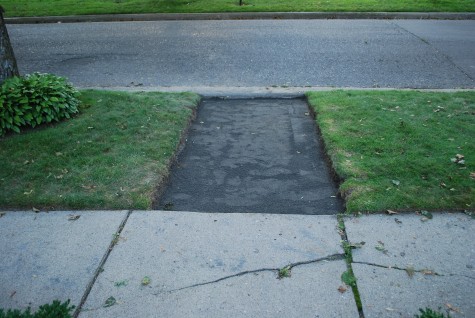 In 2004 I bought 7 acres of land that was home to a pair of 15,000 square foot industrial buildings. One of the buildings is home to all of the landscape vehicles, machines, tools and materials. The other is a place where we fabricate ornament for gardens in a variety of media. It was a big move, but the landscape company needed the space, and I needed to design and make things for gardens. A brick road dating back to the 1920’s came with the land and buildings. Buried under 8 inches of composted weeds, I did not discover the brick until I had owned the property for over a year. Steve dug up a bucket full of bricks, and called me over to see them. I was thrilled. We have used them on several projects. I have been waiting a long time for a 2 day break in the landscape schedule, so I could take some of that brick home for my front walk. We had a breather; Steve and his crew would dry laid the brick on a bed of slag.
In 2004 I bought 7 acres of land that was home to a pair of 15,000 square foot industrial buildings. One of the buildings is home to all of the landscape vehicles, machines, tools and materials. The other is a place where we fabricate ornament for gardens in a variety of media. It was a big move, but the landscape company needed the space, and I needed to design and make things for gardens. A brick road dating back to the 1920’s came with the land and buildings. Buried under 8 inches of composted weeds, I did not discover the brick until I had owned the property for over a year. Steve dug up a bucket full of bricks, and called me over to see them. I was thrilled. We have used them on several projects. I have been waiting a long time for a 2 day break in the landscape schedule, so I could take some of that brick home for my front walk. We had a breather; Steve and his crew would dry laid the brick on a bed of slag.
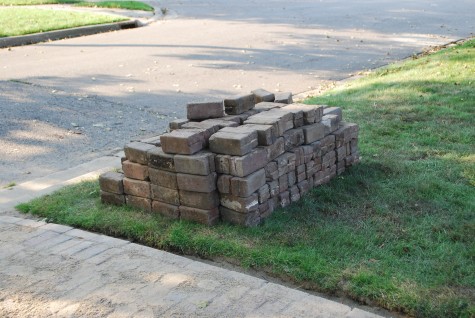 These are handmade bricks, made in Ohio in the late 19th and early 20th century. They are sometimes called shale brick, as they are made from that silica rich material. They are sometimes called fireclay bricks, as they were fired at such high temperatures for so long that the clay particles actually melt, and vitrify, like glass. They are incredibly durable, and absolutely impervious to weather or weight. Not incidentally, they happen to be beautiful.
These are handmade bricks, made in Ohio in the late 19th and early 20th century. They are sometimes called shale brick, as they are made from that silica rich material. They are sometimes called fireclay bricks, as they were fired at such high temperatures for so long that the clay particles actually melt, and vitrify, like glass. They are incredibly durable, and absolutely impervious to weather or weight. Not incidentally, they happen to be beautiful.
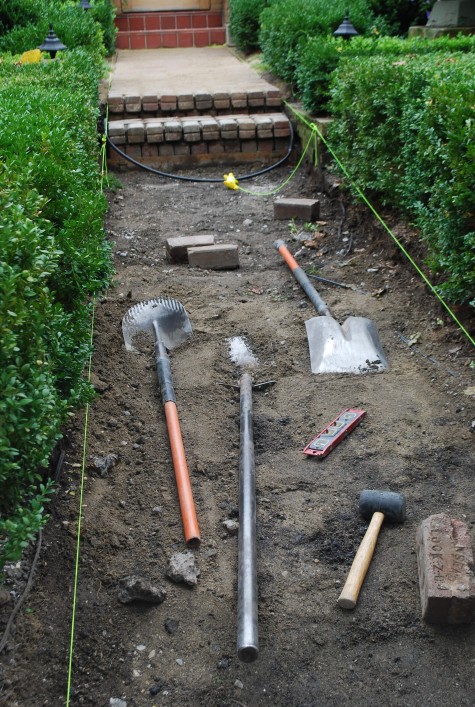 The invention of paved roads had much to do with the invention of the automobile. Dusty rocky roads were hard on paint, chrome, and touring outfits. Asphalt was invented in 1930, but it was a while before the material and technique was perfected. These rock hard overscaled bricks were perfect for roads. No cars come to my front door, but I knew they would be a welcome replacement for my broken and nondescript 1930’s concrete walk. The tools are pretty simple, but the skill required is considerable. Each brick is a different size, and a different thickness. The walk needed to slope slightly towards the sidewalk, to insure positive drainage. The steps needed to be level; a step out of level can trip someone.
The invention of paved roads had much to do with the invention of the automobile. Dusty rocky roads were hard on paint, chrome, and touring outfits. Asphalt was invented in 1930, but it was a while before the material and technique was perfected. These rock hard overscaled bricks were perfect for roads. No cars come to my front door, but I knew they would be a welcome replacement for my broken and nondescript 1930’s concrete walk. The tools are pretty simple, but the skill required is considerable. Each brick is a different size, and a different thickness. The walk needed to slope slightly towards the sidewalk, to insure positive drainage. The steps needed to be level; a step out of level can trip someone.
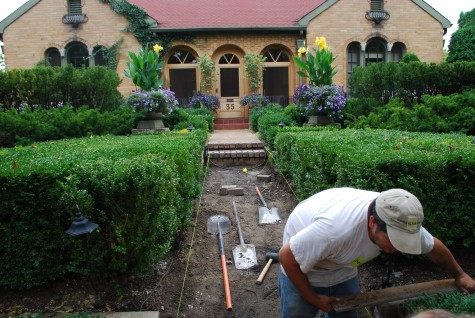 My front walk gets very little traffic, besides the mailman. Mine is a corner house; the driveway is around that corner from here. Buck and I use the basement door, and so do our friends. In good weather, the gate to the garden is at the end of the drive. I was mostly interested in a look that would compliment my 1930’s house.
My front walk gets very little traffic, besides the mailman. Mine is a corner house; the driveway is around that corner from here. Buck and I use the basement door, and so do our friends. In good weather, the gate to the garden is at the end of the drive. I was mostly interested in a look that would compliment my 1930’s house.
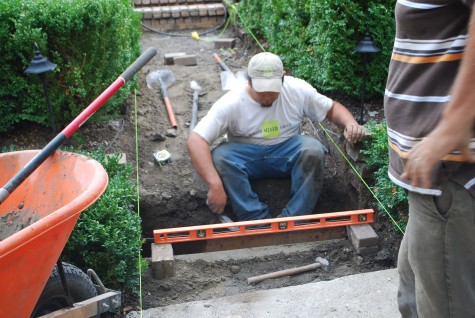 I had some worry about the color of the brick. The house brick is a creamy, yellow-golden tan-how is that for a description? But the front steps and porch are quarry tile; it is as brick orange as can be. I went for it. I do not have enough knowledge to thoroughly explain how this walk was installed, but I do know a few things. Almost everything in Michigan which is wet set, or mortared into place, will break or crack eventually, given the severity of our winters. I dry lay stone or brick whenever I can. A brick which has heaved up is easy to set back down. A broken mortar joint-not so easy to fix. A dry laid walk needs a base of coarse stone, so water will quickly drain away. Freezing temperatures and water expanding as it becomes ice can play havoc with any hard surface in the landscape.
I had some worry about the color of the brick. The house brick is a creamy, yellow-golden tan-how is that for a description? But the front steps and porch are quarry tile; it is as brick orange as can be. I went for it. I do not have enough knowledge to thoroughly explain how this walk was installed, but I do know a few things. Almost everything in Michigan which is wet set, or mortared into place, will break or crack eventually, given the severity of our winters. I dry lay stone or brick whenever I can. A brick which has heaved up is easy to set back down. A broken mortar joint-not so easy to fix. A dry laid walk needs a base of coarse stone, so water will quickly drain away. Freezing temperatures and water expanding as it becomes ice can play havoc with any hard surface in the landscape.
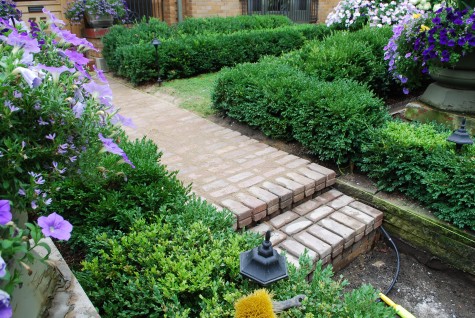 The edges of the brick were captured by steel edging, and an existing stone wall. This keeps them from sliding side to side. The steps have to be wet set. The mortar holds those bricks level, and in place. No one needs a brick sliding forward, given their foot on a step. This particular pattern of brick is called stack bond, or Jack on Jack. For a truly tight and non moving walk that gets heavy traffic, choose a pattern where the joints never line up. The bricks will interlock. I like the look of Jack on Jack, and this is a perfect place to use it-a low traffic walk.
The edges of the brick were captured by steel edging, and an existing stone wall. This keeps them from sliding side to side. The steps have to be wet set. The mortar holds those bricks level, and in place. No one needs a brick sliding forward, given their foot on a step. This particular pattern of brick is called stack bond, or Jack on Jack. For a truly tight and non moving walk that gets heavy traffic, choose a pattern where the joints never line up. The bricks will interlock. I like the look of Jack on Jack, and this is a perfect place to use it-a low traffic walk.
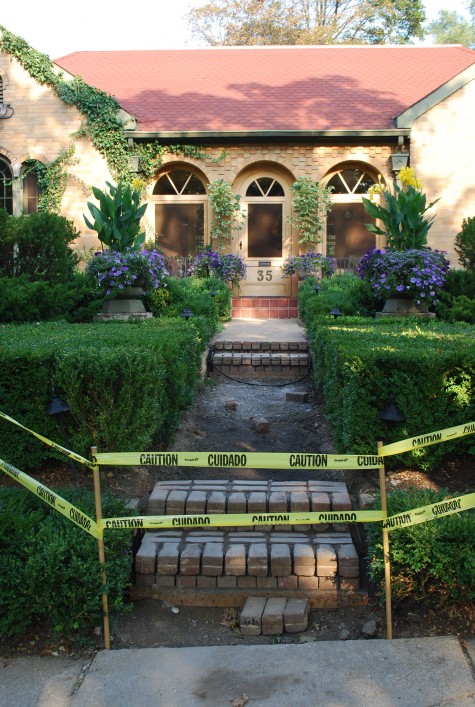 The mortared brick steps need time to set up, and become strong before anyone uses them. The top flight of steps got set first; the dry laid walk was installed up to the grade of the steps. On day 2, the lower flight of steps was installed. Note the very thick steel holding the bottom layer of bricks in place. No one needs a walk to slide out from under them. Some improvements were made. The lower flight of steps were quite steep, compared to the top flight. Steve split the difference, so each flight is more uniform, and easier to navigate. Most people navigate stairs without looking at them. There is the instinctive expectation that the each riser will be the same.
The mortared brick steps need time to set up, and become strong before anyone uses them. The top flight of steps got set first; the dry laid walk was installed up to the grade of the steps. On day 2, the lower flight of steps was installed. Note the very thick steel holding the bottom layer of bricks in place. No one needs a walk to slide out from under them. Some improvements were made. The lower flight of steps were quite steep, compared to the top flight. Steve split the difference, so each flight is more uniform, and easier to navigate. Most people navigate stairs without looking at them. There is the instinctive expectation that the each riser will be the same.
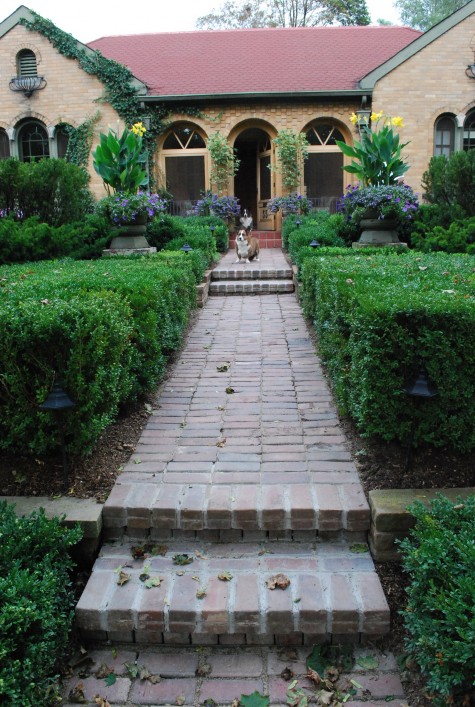
Last night, the walk was ready for company. Of course Howard and Milo had to come out to see what all the hoopla was about. I’ll say there was hoopla-I think the walk looks great. I will have to brush sand into the cracks quite a few more times to fill them. There are other joint materials, but this is a traditional material. The joints are wide enough that I could seed them with alyssum, or plant them with hens and chick babies.
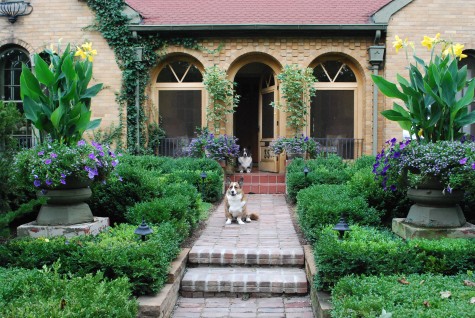 I am so pleased with the outcome. The color, pattern and texture seem appropriate to the place. I am sure you cannot make heads or tails of the landscape design on that upper level; the plants need to grow in. Given some time, you’ll see. It is enough for now-a beautiful front walk.
I am so pleased with the outcome. The color, pattern and texture seem appropriate to the place. I am sure you cannot make heads or tails of the landscape design on that upper level; the plants need to grow in. Given some time, you’ll see. It is enough for now-a beautiful front walk.