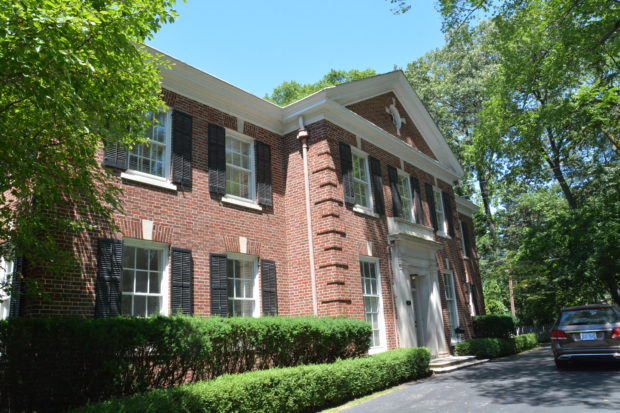 A great client with whom I have a close relationship called more than a year ago to say she had bought a new house. Her last house was built from the ground up on a lake property we landscaped five years ago. I never imagined there would be a second project. This new land locked house actually dates back to the 1920’s. A stately Georgian style house on a large piece of property captured her heart. Georgian style refers to the classical proportions established by the Greeks and the Romans, and a symmetry that is clear and satisfying. I was intrigued. My first visit a year ago July revealed a gorgeous and solidly built brick home. The front door entrance, porch, steps and keystones above the windows were limestone. The existing landscape was formal, but the yews had not been pruned properly, and were in decline. The boxwood were flourishing. The driveway came alarmingly close to the front door. A deteriorated asphalt driveway would need replacing. These were my initial impressions out front.
A great client with whom I have a close relationship called more than a year ago to say she had bought a new house. Her last house was built from the ground up on a lake property we landscaped five years ago. I never imagined there would be a second project. This new land locked house actually dates back to the 1920’s. A stately Georgian style house on a large piece of property captured her heart. Georgian style refers to the classical proportions established by the Greeks and the Romans, and a symmetry that is clear and satisfying. I was intrigued. My first visit a year ago July revealed a gorgeous and solidly built brick home. The front door entrance, porch, steps and keystones above the windows were limestone. The existing landscape was formal, but the yews had not been pruned properly, and were in decline. The boxwood were flourishing. The driveway came alarmingly close to the front door. A deteriorated asphalt driveway would need replacing. These were my initial impressions out front.
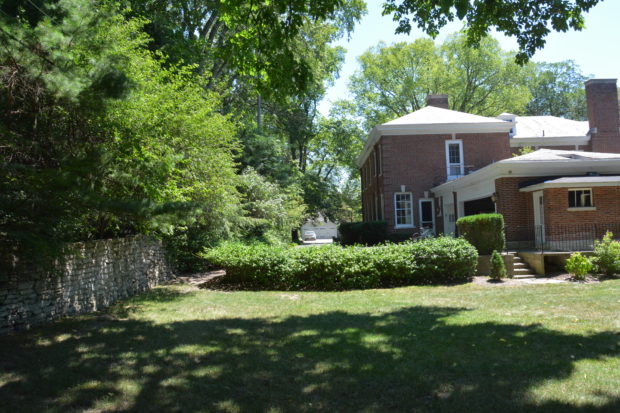 She had told me she had a big yard in need of a landscape. As the house sits very close to the road, I was very interested to see the lion’s share of the property in the the back and side yard. The driveway to the garage lines up with the driveway across the street, as seen in the above picture, and is elevated 3 feet above the rear yard. Landscaped beds above and below a concrete retaining wall signaled the need to make a 90 degree turn into the garage. Though most of the property is enclosed by an imposing brick and limestone wall, a broken concrete dry stack wall on the north lot line must have at some point replaced a brick wall that failed. The rear portion of the house is more complicated, architecturally.
She had told me she had a big yard in need of a landscape. As the house sits very close to the road, I was very interested to see the lion’s share of the property in the the back and side yard. The driveway to the garage lines up with the driveway across the street, as seen in the above picture, and is elevated 3 feet above the rear yard. Landscaped beds above and below a concrete retaining wall signaled the need to make a 90 degree turn into the garage. Though most of the property is enclosed by an imposing brick and limestone wall, a broken concrete dry stack wall on the north lot line must have at some point replaced a brick wall that failed. The rear portion of the house is more complicated, architecturally.
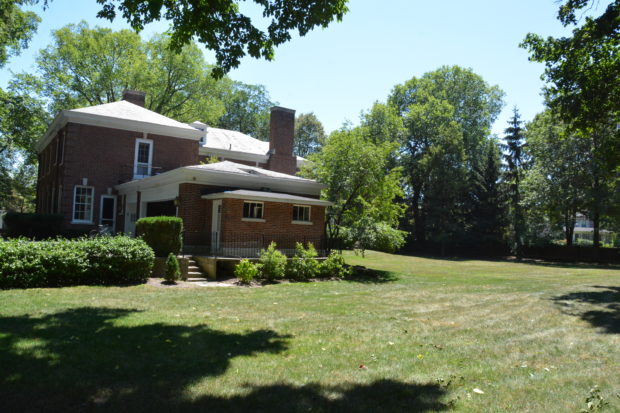 The garage features a small addition, perhaps for storage. A narrow group of concrete steps was the only access to the back yard. Given that this addition was three feet above the rear yard grade, an iron rail was in place. A concrete balcony with an iron rail was most likely an addition after the fact. A house that is coming up on 100 years old probably has had several owners. This suggests that improvements from one owner to the next may not have made an entirely logical progression, although most of the brick and limestone details were consistent throughout.
The garage features a small addition, perhaps for storage. A narrow group of concrete steps was the only access to the back yard. Given that this addition was three feet above the rear yard grade, an iron rail was in place. A concrete balcony with an iron rail was most likely an addition after the fact. A house that is coming up on 100 years old probably has had several owners. This suggests that improvements from one owner to the next may not have made an entirely logical progression, although most of the brick and limestone details were consistent throughout.
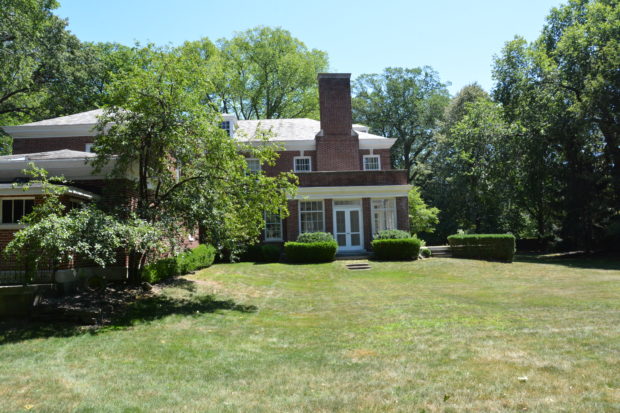 To the south, a glassed sun porch off the formal living room immediately got my attention. I was sure it would prove to be a lovely room, with great views to the yard. Above the sun porch was a parapet wall/balcony off the master bedroom. The landscape plan would need to address both of these views. The grade dropped away dramatically from this porch and the garage wall to the left in this picture.
To the south, a glassed sun porch off the formal living room immediately got my attention. I was sure it would prove to be a lovely room, with great views to the yard. Above the sun porch was a parapet wall/balcony off the master bedroom. The landscape plan would need to address both of these views. The grade dropped away dramatically from this porch and the garage wall to the left in this picture.
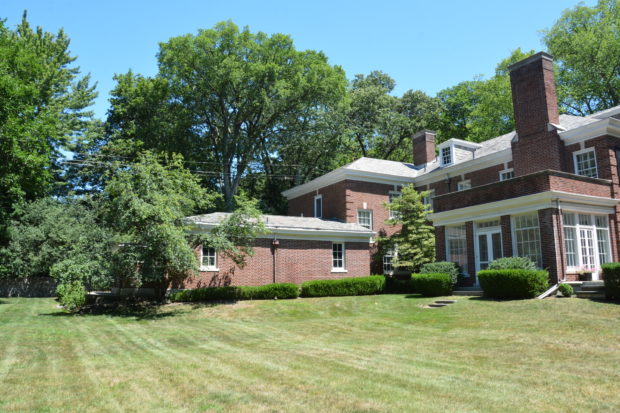 The dramatic existing drop in grade from the garage and sun room walls suggested the possibility of a rectangular sunken garden of some description tucked in to that L shape formed by the long wall of the garage, and the sun porch. Why not make something of that drop in grade?
The dramatic existing drop in grade from the garage and sun room walls suggested the possibility of a rectangular sunken garden of some description tucked in to that L shape formed by the long wall of the garage, and the sun porch. Why not make something of that drop in grade?
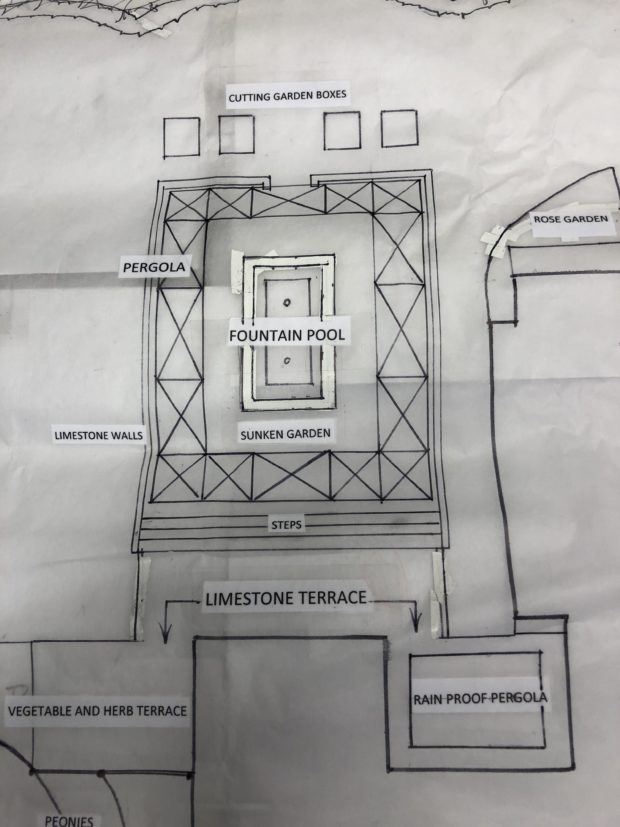 I am embarrassed to say that the only plan I have now is my original marked up hand drawn schematic drawing. All of the finished drawings have gone out to my client, the large tree contractor, the stone mason, the irrigation contractor-and of course, my landscape superintendent. But it will do by way of illustrating my scheme. Identical limestone terraces to the east and west of the sun porch would provide an at grade flat space for grilling and dining to the east, and to the west, a place designated for the cultivation of herbs and vegetables in pots. The terrace proud of the sun porch would provide a view to and steps down into a sunken garden. That garden would be enclosed by seat height walls. A pergola would surround the pool, with sets of columns and a roof 6 feet wide. A pergola of this style is commonly referred to as a cloister. In this application, a rectangular covered walkway will surround a central fountain feature. The area above the pool would be open to the sky.
I am embarrassed to say that the only plan I have now is my original marked up hand drawn schematic drawing. All of the finished drawings have gone out to my client, the large tree contractor, the stone mason, the irrigation contractor-and of course, my landscape superintendent. But it will do by way of illustrating my scheme. Identical limestone terraces to the east and west of the sun porch would provide an at grade flat space for grilling and dining to the east, and to the west, a place designated for the cultivation of herbs and vegetables in pots. The terrace proud of the sun porch would provide a view to and steps down into a sunken garden. That garden would be enclosed by seat height walls. A pergola would surround the pool, with sets of columns and a roof 6 feet wide. A pergola of this style is commonly referred to as a cloister. In this application, a rectangular covered walkway will surround a central fountain feature. The area above the pool would be open to the sky.
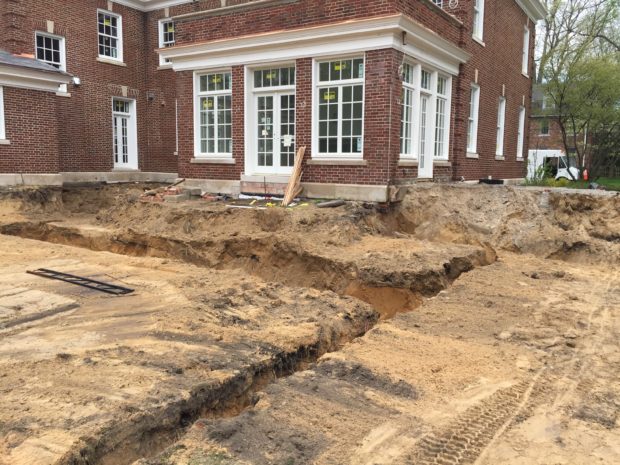 My client was perfectly happy with a conceptual drawing. She trusts my judgment in a way that is rare, and I treasure her for that. I did not need to do construction grade drawings for her. And not for my stone mason either. We had a number of conversations about grade issues, and the number of steps we would need down into the pool garden. I trust him every bit as much as my client trusts me. Mike, from Mountain Pavers Construction, is every landscape designer’s dream come true. He can translate a concept into a finished piece of work. He brought a concept to life.
My client was perfectly happy with a conceptual drawing. She trusts my judgment in a way that is rare, and I treasure her for that. I did not need to do construction grade drawings for her. And not for my stone mason either. We had a number of conversations about grade issues, and the number of steps we would need down into the pool garden. I trust him every bit as much as my client trusts me. Mike, from Mountain Pavers Construction, is every landscape designer’s dream come true. He can translate a concept into a finished piece of work. He brought a concept to life.
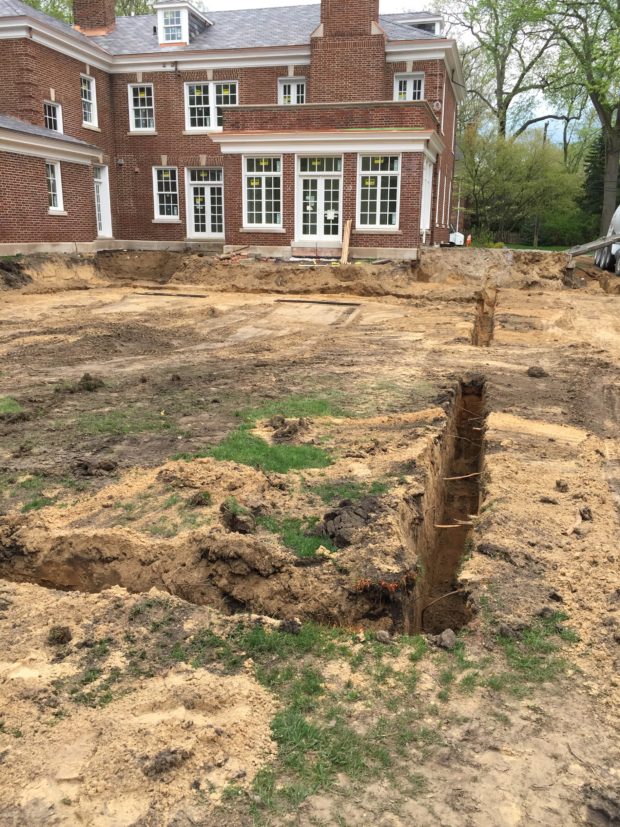 The limestone walls called out in the plan, capturing the sunken garden, turned in to brick walls with limestone caps. That wall was determined to be seat height-22″ high. My clients very sandy soil made quick work of digging the foundations for those walls. Mike would eventually pour the footings for the cloister pergola, which would be manufactured at the Branch Studio.
The limestone walls called out in the plan, capturing the sunken garden, turned in to brick walls with limestone caps. That wall was determined to be seat height-22″ high. My clients very sandy soil made quick work of digging the foundations for those walls. Mike would eventually pour the footings for the cloister pergola, which would be manufactured at the Branch Studio.
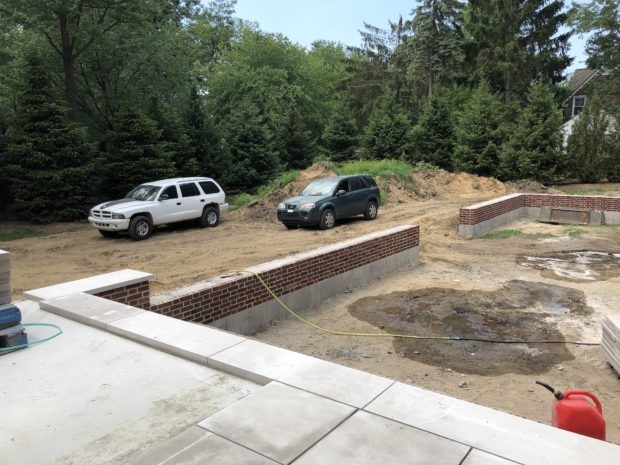 My large tree contractor, Ralph Plummer from GP Enterprises was my first contractor in. He spaded in a number of large evergreens along the perimeter of the property, per my plan. We have worked together better than 25 years, and I can rely on the quality of his trees and his installation. As usual, he planted giant trees in perfect concert with my conceptual plan. Once those trees were planted, the construction of the brick walls that would enclose the sunken garden could be built. Mike determined all of the finished grades of the yard prior to building those walls. The concrete footings you see in the above picture would be covered with soil at the close of construction. By the time that this picture was taken, Mike had moved on to setting the limestone outside the sun porch.
My large tree contractor, Ralph Plummer from GP Enterprises was my first contractor in. He spaded in a number of large evergreens along the perimeter of the property, per my plan. We have worked together better than 25 years, and I can rely on the quality of his trees and his installation. As usual, he planted giant trees in perfect concert with my conceptual plan. Once those trees were planted, the construction of the brick walls that would enclose the sunken garden could be built. Mike determined all of the finished grades of the yard prior to building those walls. The concrete footings you see in the above picture would be covered with soil at the close of construction. By the time that this picture was taken, Mike had moved on to setting the limestone outside the sun porch.
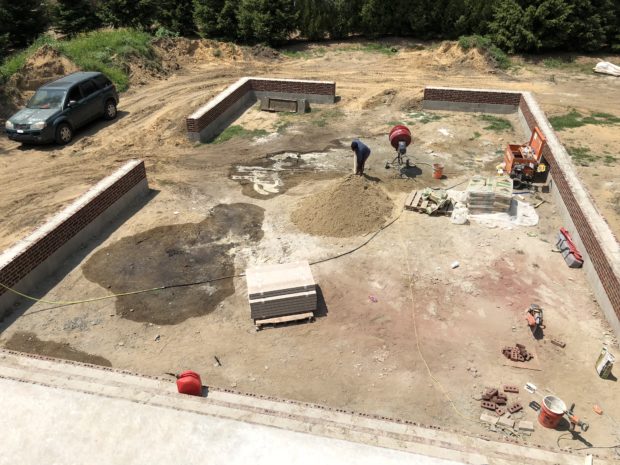 The view from my client’s upstairs balcony illustrates how a landscape feature designed to be viewed from above would prove to be a delight for this client. In my opinion, a good landscape addresses the views up close, as well as the views from afar.
The view from my client’s upstairs balcony illustrates how a landscape feature designed to be viewed from above would prove to be a delight for this client. In my opinion, a good landscape addresses the views up close, as well as the views from afar.
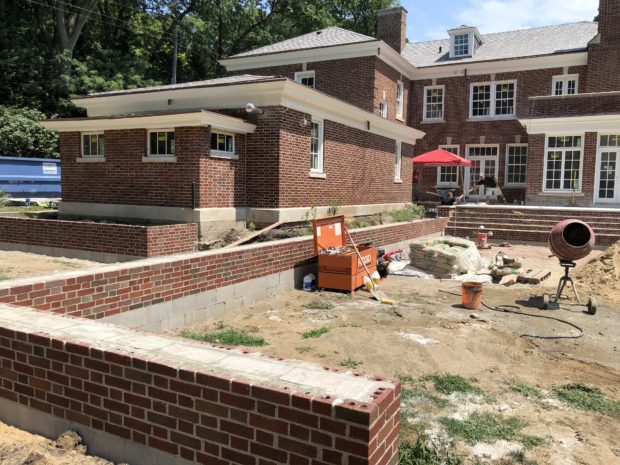 Once the defining exterior walls were in place, and the brick risers for the steps down into the pool garden, it was easier to see how a few lines on a piece of paper had become a reality.
Once the defining exterior walls were in place, and the brick risers for the steps down into the pool garden, it was easier to see how a few lines on a piece of paper had become a reality.
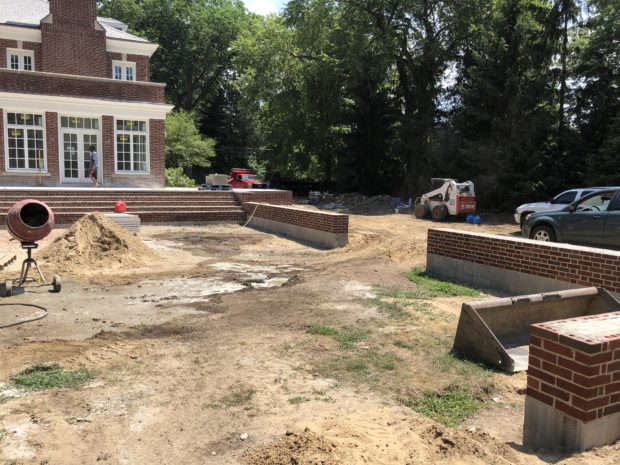 Mike did a perfect job of matching the brick on the walls to the brick on the house. Adding an architectural element to a house of this age asks for matching materials, and style. At this point I could see that what I had intended to add to the architecture and landscape of this house would be believable. An awkward or thoughtless addition would always stand out in not a good way.
Mike did a perfect job of matching the brick on the walls to the brick on the house. Adding an architectural element to a house of this age asks for matching materials, and style. At this point I could see that what I had intended to add to the architecture and landscape of this house would be believable. An awkward or thoughtless addition would always stand out in not a good way.
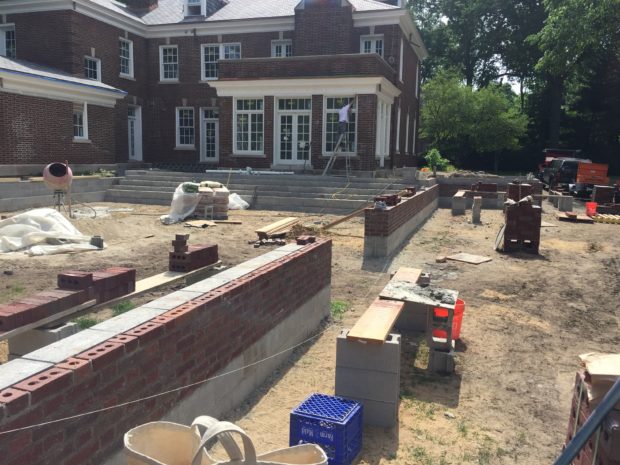 Make no mistake, you are seeing photos that do not reflect the time it took to get to this moment. More than a few months passed before these walls were in place. And the footings for the stairs.
Make no mistake, you are seeing photos that do not reflect the time it took to get to this moment. More than a few months passed before these walls were in place. And the footings for the stairs.
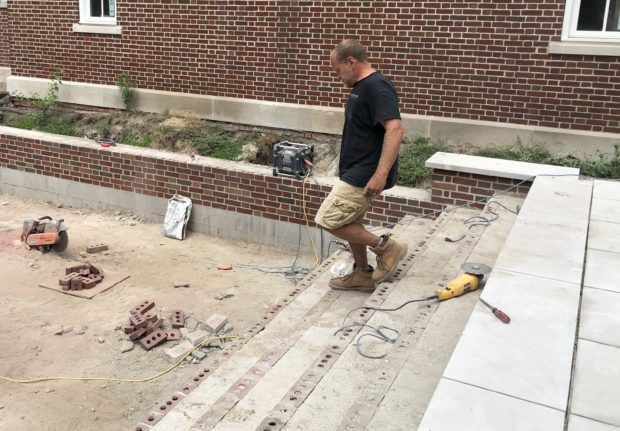 Mike Newman – mason extraordinaire. Bravo!! There is a good deal more that has already happened with this project. We are ready to begin the installation of the cloister this coming Monday. I hope to post several times more by then.
Mike Newman – mason extraordinaire. Bravo!! There is a good deal more that has already happened with this project. We are ready to begin the installation of the cloister this coming Monday. I hope to post several times more by then.
What a treat to see the evolving progress on a project of this size. Since everything is on such a large scale, it must be such a comfort for your client to already have a successful relationship with you, your staff and your subcontractors. Can’t wait to see more/
Huge admirer of your work and your clear explanations! I’m curious about the trees going in at the start of the project…seems like they could be in the way until the construction is finished? Please keep posting pix…looking forward to the next installment! 🙂
Dear Amy, all of the big trees are fairly close to the lot line. So we start at the edges, and work our way out. Those trees were planted with a digger truck-which is a machine that is as big as a garbage truck. best, Deborah
Thank you! 🙂
Dear Amy, you are welcome! Eventually I will have pictures from the second floor-and the layout of everything will be clearer. thanks, Deborah
your work never fails to inspire! This is going to be an AMAZING space!!! Thank you so much for sharing.
What is planned for that awkward stand out addition?
Dear Wendy, you will see what has happened to that space in a subsequent post. But I can tell you that all the fountain/spa equipment is inside that room. Stay tuned! Thanks, Deborah
I got an old 1930 and the yard is bigger than the house…its a nightmare…bad thing is I don’t have these kinds of funds…surely there is something I can do? I want privacy so thought of Japanese yew in the front, then a small area outside the door behind the yew, pea gravel, boxwoods galore, rosemary, (grows wild on the beach here) sweet viburnums, Wild Bergamot (tons of sun 24/7), then OH MY, I think I have to get a well. There goes the planting. THIS IS GORGEOUS AS USUAL!! Wish YOU were here!
This is going to be good! I wonder how Mike could match that brick with a house that old? Thanks.
Dear Shelley, I think what matches is the color. It is new brick. best, Deborah
WOW — and Wonder-ous!
Maybe you’ve already planned for it and mentioned this, but:
Please be sure that some kind of bannister accompanies the four steps through custom arbor to lowered level. My 62-yr old feet in braces beg for such there, even though I’ll never BE there. Your clients will someday likely be ambulatorily challenged and need such, not to mention any visitors. Please, and Thank you.
p.s. I have old unruly and way too big Viburnums that need be taught some manners. Which ‘episodes’ of your blog address pruning of overgrown Viburnum ?
Dear Marsha, I would guess all state and national building codes stipulate rails when there are multiple steps. I am familiar with this requirement. You are looking at a project under construction-not a finished project. Be patient! thanks for writing, Deborah
Thanks. You’re right (codes) and I’m wrong to jump in.
Please answer my viburnum question. Thanks.
Marsha, Look into rejuvenation or dormant pruning for your overgrown Viburnum. It’s done during the winter months when the plants are dormant and it removes approximately 1/3 of the plant. You’ll want an experienced landscaper/gardener to perform this for you if you’re not willing to undertake it yourself. Good Luck, Robin
As I drive by this home several times a day, can’t wait to see the improvements come to life. Am such an admirer of your work, as well as your beautiful shop, and know this will be extraordinary! good luck on the end result. Loving it all!
Thanks, Joan. best regards, Deborah
May I ask where you get your larger, more mature trees? Thank you!
Dear Carla, as stated in the post, my big tree contractor is GP Enterprises. Their contact info is on my website deborahsilver.com Click on Portfolio,then Profile, and then “In the Field”. best, Deborah
This looks spectacular. Your work is beyond amazing. Matching the brick and adding limestone is brilliant. The new space is balanced with the house and the land so well…very, very pleasing to the eye. Fantastic aesthetics. Love the the gracious steps, to accommodate the lower elevation. Are the trees Norway Spruce? They make a very nice enclosure on the property line. Looking forward to Part II.
I don’t mean to detract from your absolutely glorious vision (truly, this sunken garden will be fit for a Monet-inspired daydream) but I do need to echo the previous poster’s kudos to Mike for an INCREDIBLE brick match job. Bravo! Can’t wait to see the evolution of this beautiful project.
Dear Vivienne, Mike’s work is terrific in every way.It is one thing to have an idea. It is another thing altogether to have someone who can build at this level of precision and fine craftsmanship. all the best, Deborah
What a delight to work with creative partners for so many years that the level of trust and understanding is so deep. When I saw “Rainproof Pergola” on the plan , my heart leapt.I am trying to solve the problem of a rainproof covered terrace that can retract, as so I am eager to see the entire design, but especially what will happen with the pergola. I’d also be in learning about the maintenance required for the pool to run at its best when in season, as well as the steps and timing required to wind it down for winter, as well as prepare for the warm weather in your harsh winter climate. I am certain it will be a joy to look at in all seasons and give beautiful structure for the winter months.
Dear Marguerite, the BBQ pergola will probably have clear poly-carbonate panels on the roof. The fountain pool has been constructed as a swimming pool, and will have filtration and heat. best, Deborah
Can’t wait to see more. What are the large evergreen trees planted near lot line? I love a living fence. Thanks.
Dear C, the evergreens are Norway Spruce, columnar form Norway Spruce, and American arborvitae. best, Deborah
I love following your projects. So inspirational. Such a creative and perfect yet simple solution to your dilemma regarding grading. Can’t say I would have ever thought of it!
Look forward to the rest…..