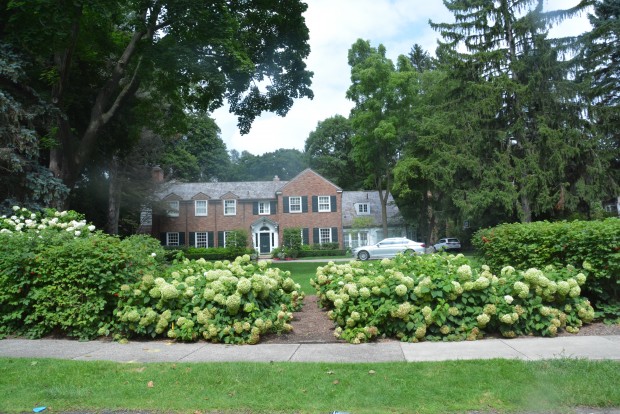 Last August I had the opportunity to consult on a landscape renovation for a lovely house and property dating back to the 1920’s. The current owners added a sizable addition to the back of the house, solved many of the problems that old houses are heir to, and had redone the interior to suit them. They were ready to tackle the landscape. A mixed planting of privet, viburnum and Annabelle hydrangea on the sidewalk was healthy, but disorderly. The bark path was not centered on the front door of the house.
Last August I had the opportunity to consult on a landscape renovation for a lovely house and property dating back to the 1920’s. The current owners added a sizable addition to the back of the house, solved many of the problems that old houses are heir to, and had redone the interior to suit them. They were ready to tackle the landscape. A mixed planting of privet, viburnum and Annabelle hydrangea on the sidewalk was healthy, but disorderly. The bark path was not centered on the front door of the house.
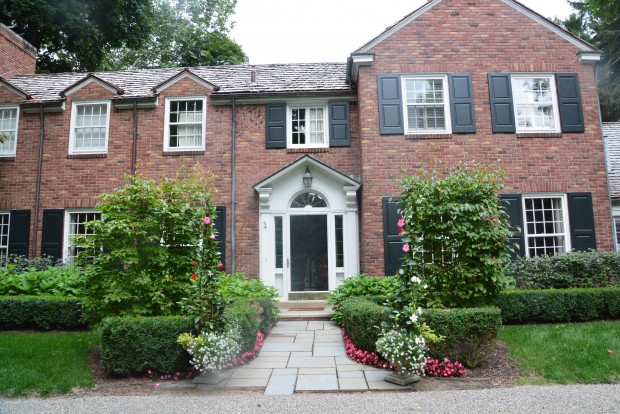 The landscape at the front door looked congested. A pair of kousa dogwoods were placed in front of the windows. The boxwood had been planted right next to the walk to the front door. This placement all but obscured the front porch. Planted behind the boxwood, a run of All Summer Beauty hydrangea, and a longer run of privet. There was a lot going on here, none of it especially friendly to the architecture of the house. Shrubs and trees growing up and over the windows of a house-not a good look. A landscape that overpowers a house looks like neglect, even when a property is being very well looked after. Funny, that.
The landscape at the front door looked congested. A pair of kousa dogwoods were placed in front of the windows. The boxwood had been planted right next to the walk to the front door. This placement all but obscured the front porch. Planted behind the boxwood, a run of All Summer Beauty hydrangea, and a longer run of privet. There was a lot going on here, none of it especially friendly to the architecture of the house. Shrubs and trees growing up and over the windows of a house-not a good look. A landscape that overpowers a house looks like neglect, even when a property is being very well looked after. Funny, that.
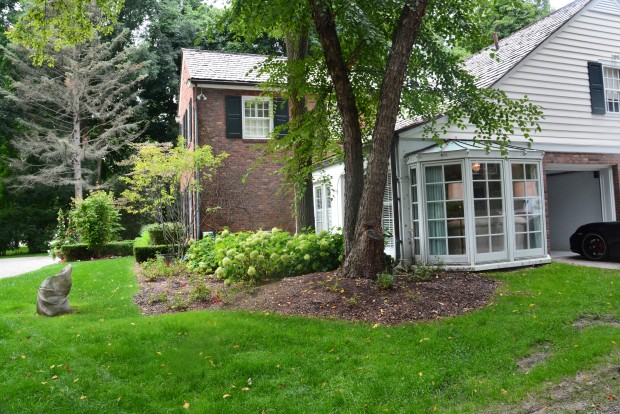 A large block of Annabelle hydrangeas facing down the sun porch were planted in a little bit too much shade. The bloom was spotty, and green. Carpet roses that had been planted in front of them were in altogether too much shade. In the left background of this picture, an old concolor fir that was just about gone.
A large block of Annabelle hydrangeas facing down the sun porch were planted in a little bit too much shade. The bloom was spotty, and green. Carpet roses that had been planted in front of them were in altogether too much shade. In the left background of this picture, an old concolor fir that was just about gone.
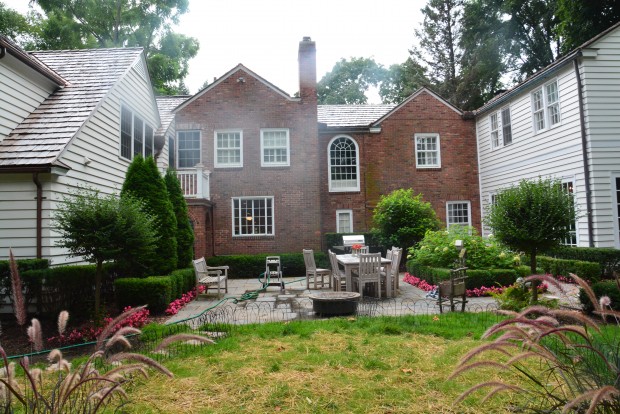 An old blue stone terrace in the back was becoming overwhelmed by the plantings. All of the plants were robust and healthy. The relationship of the plants to the terrace-uneasy. My clients wanted a terrace large enough to be comfortable both visually, and physically.
An old blue stone terrace in the back was becoming overwhelmed by the plantings. All of the plants were robust and healthy. The relationship of the plants to the terrace-uneasy. My clients wanted a terrace large enough to be comfortable both visually, and physically.
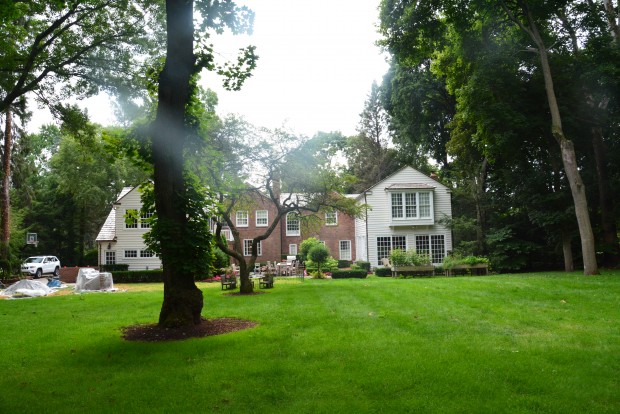 As in the front yard, there were a number of big old trees that were nearing the end of their lifespan. Some had been severely damaged by lightening, and disease. Others had suffered considerable storm damage. Some were just at the end of their lifespan.
As in the front yard, there were a number of big old trees that were nearing the end of their lifespan. Some had been severely damaged by lightening, and disease. Others had suffered considerable storm damage. Some were just at the end of their lifespan.
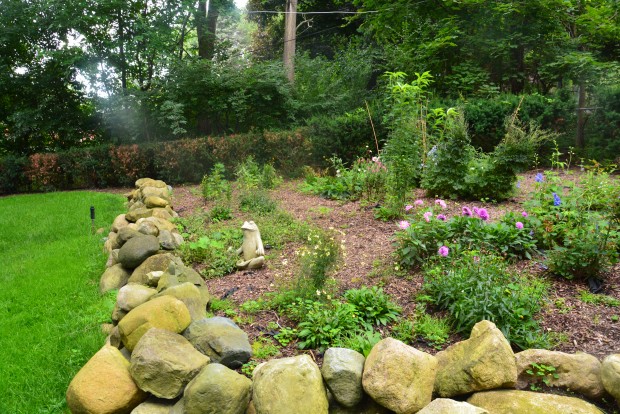 An informal perennial garden with a rock border had too many dirt spaces created from plants that had been lost. The garden did not have enough presence to be seen from the terrace. The weeds were beginning to run wild. This is a very large property-where to begin?
An informal perennial garden with a rock border had too many dirt spaces created from plants that had been lost. The garden did not have enough presence to be seen from the terrace. The weeds were beginning to run wild. This is a very large property-where to begin?
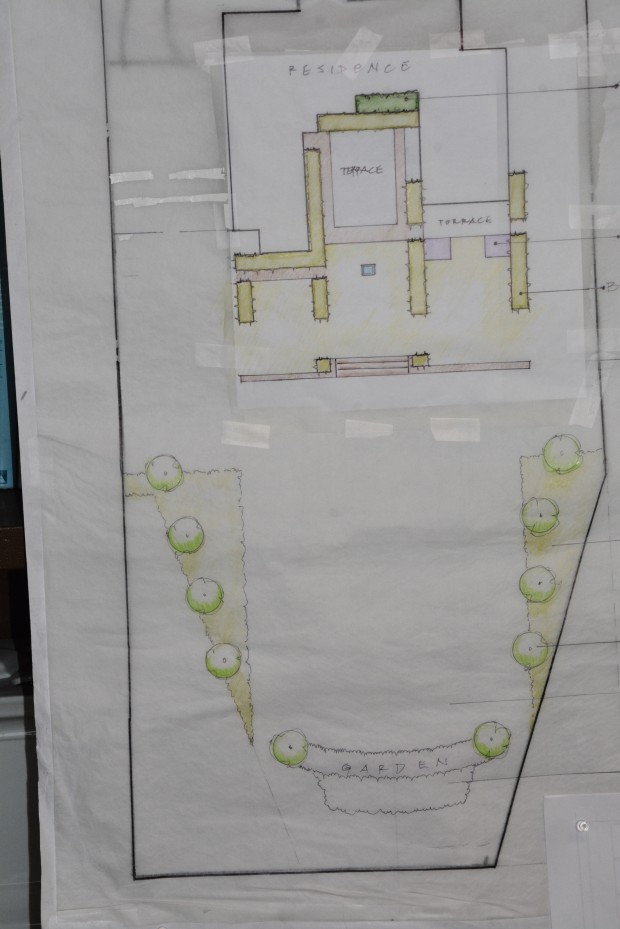 We began with a plan. The landscape plan for the back was simple. The original terrace would be taken up, and relaid level. A border of old reclaimed brick would add a good deal of space to the terrace, and repeat the brick on the walls of the original house. the ground adjacent to the terrace would be regraded to slope away from the house, and would culminate in long low brick seat wall, punctuated by wide steps that would lead to an upper level lawn. The terrace garden would be planted with Nova yews, and boxwood. The trees that could not be saved would be taken down, and that upper level spot regraded to produce a large flat area suitable for touch football and the like. Flanking the lawn, a pair of triangular shaped meadow-like beds with multi trunked Himalayan white barked birch. If my clients liked the look of those shapes of long grass, we might at a later date formally plant it as such. The shape of these beds had everything to do with the unusual shape of the lot. At the back of the property, the boulder wall would be redone in a curved shape. Soil would be added above the wall to create 2 levels of plantings. Above the wall, a mass of Annabelle hydrangeas that would cascade over the wall, backed up by a hedge of limelight hydrangeas. Hydrangeas would be in bloom from June through September. On the lower level, an improved perennial garden. Anchoring that garden at either end, a pair of the same birch. Last fall’s project-tree removal.
We began with a plan. The landscape plan for the back was simple. The original terrace would be taken up, and relaid level. A border of old reclaimed brick would add a good deal of space to the terrace, and repeat the brick on the walls of the original house. the ground adjacent to the terrace would be regraded to slope away from the house, and would culminate in long low brick seat wall, punctuated by wide steps that would lead to an upper level lawn. The terrace garden would be planted with Nova yews, and boxwood. The trees that could not be saved would be taken down, and that upper level spot regraded to produce a large flat area suitable for touch football and the like. Flanking the lawn, a pair of triangular shaped meadow-like beds with multi trunked Himalayan white barked birch. If my clients liked the look of those shapes of long grass, we might at a later date formally plant it as such. The shape of these beds had everything to do with the unusual shape of the lot. At the back of the property, the boulder wall would be redone in a curved shape. Soil would be added above the wall to create 2 levels of plantings. Above the wall, a mass of Annabelle hydrangeas that would cascade over the wall, backed up by a hedge of limelight hydrangeas. Hydrangeas would be in bloom from June through September. On the lower level, an improved perennial garden. Anchoring that garden at either end, a pair of the same birch. Last fall’s project-tree removal.
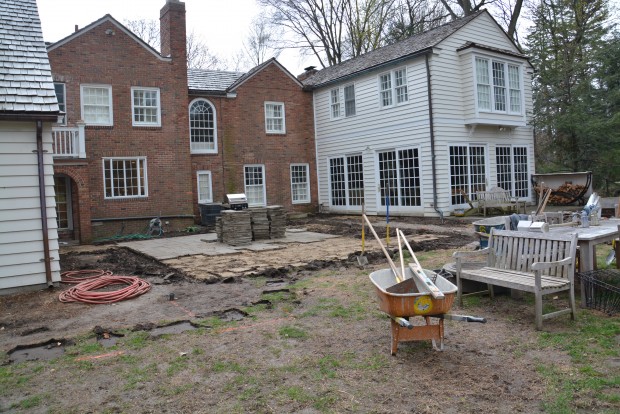 In April, we moved every shrub from the terrace garden out of harms way, and heeled them in. Given the cool rainy conditions, we also moved all of the Annabelle hydrangeas, privet and viburnum from the garden at the street, and behind the boxwood in front. The viburnums and privets would be relocated along the driveway to provide more privacy from the neighboring house. The Annabelles would go to the new garden in the back. By this time, the installation of the new terrace was underway. We were fortunate that the weather was perfect for transplanting. We got everything moved before it leafed out. We moved well over 100 shrubs, and did not loose a single one.
In April, we moved every shrub from the terrace garden out of harms way, and heeled them in. Given the cool rainy conditions, we also moved all of the Annabelle hydrangeas, privet and viburnum from the garden at the street, and behind the boxwood in front. The viburnums and privets would be relocated along the driveway to provide more privacy from the neighboring house. The Annabelles would go to the new garden in the back. By this time, the installation of the new terrace was underway. We were fortunate that the weather was perfect for transplanting. We got everything moved before it leafed out. We moved well over 100 shrubs, and did not loose a single one.
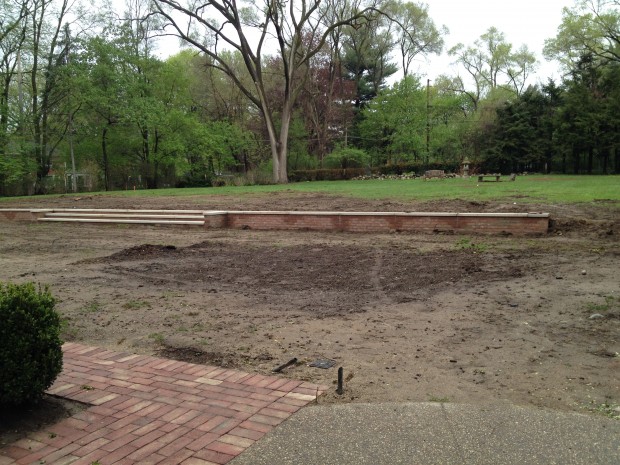 The finished wall is 90 feet long, and features a staircase to the upper level. This is the mid ground feature of the landscape.
The finished wall is 90 feet long, and features a staircase to the upper level. This is the mid ground feature of the landscape.
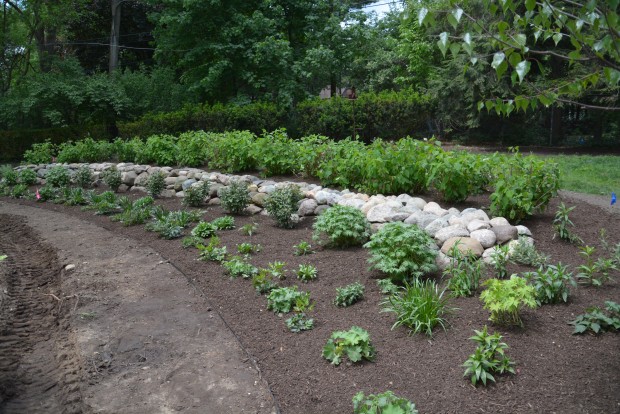 We only had to add one pallet of rock to complete the new wall. Better than 20 yards of soil were added behind that wall, and feathered into the existing grade going up to the rear lot line. Loads of soil were used to level the lawn area.
We only had to add one pallet of rock to complete the new wall. Better than 20 yards of soil were added behind that wall, and feathered into the existing grade going up to the rear lot line. Loads of soil were used to level the lawn area.
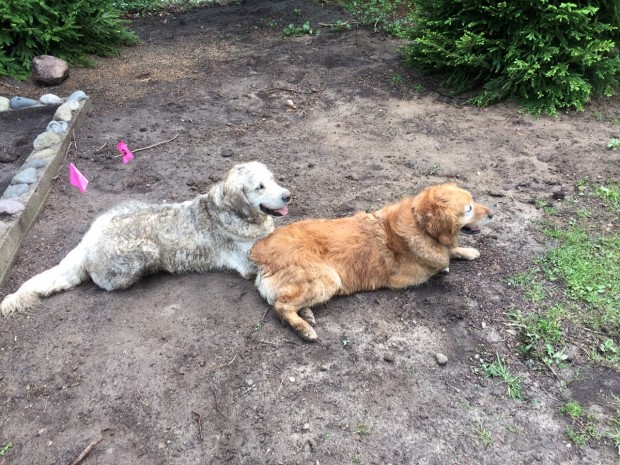 Teddy and Beau got right in to the project. There was no keeping them out of the dirt.
Teddy and Beau got right in to the project. There was no keeping them out of the dirt.
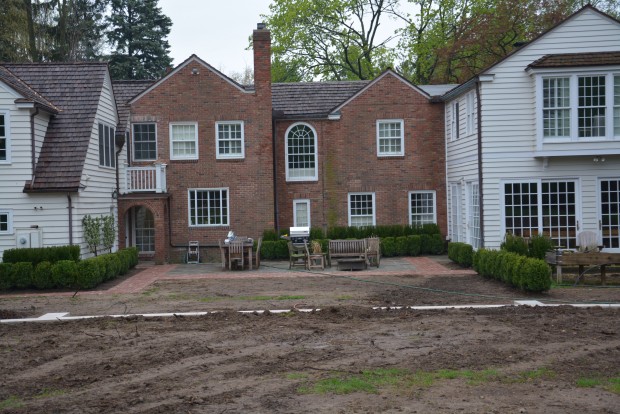 In May, the landscape of the rear terrace was installed, and the ground leveled in preparation for sod.
In May, the landscape of the rear terrace was installed, and the ground leveled in preparation for sod.
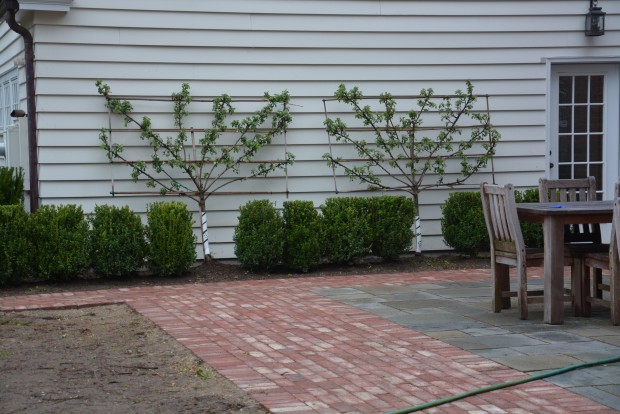 A pair of fan shaped apple espaliers will eventually cover this large wall.
A pair of fan shaped apple espaliers will eventually cover this large wall.
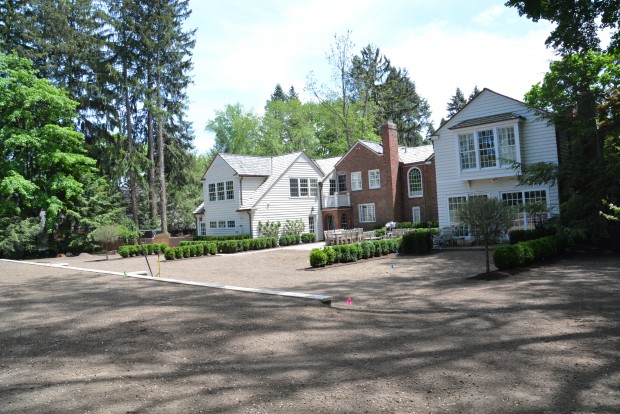 A pair of Palabin lilacs on standard that had been on the terrace were relocated out away from the house, where they would have all the room they needed to grow to a substantial size. Old Palabin lilacs on standard are impressive. Once the irrigation was installed, we were able to work on the finish grade.
A pair of Palabin lilacs on standard that had been on the terrace were relocated out away from the house, where they would have all the room they needed to grow to a substantial size. Old Palabin lilacs on standard are impressive. Once the irrigation was installed, we were able to work on the finish grade.
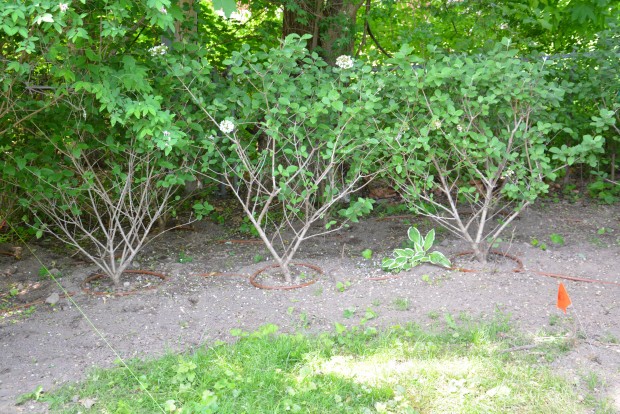 Shrubs that had been relocated to various spots on the lot lines were outfitted with their own irrigation rings. A property this large cannot be watered by hand.
Shrubs that had been relocated to various spots on the lot lines were outfitted with their own irrigation rings. A property this large cannot be watered by hand.
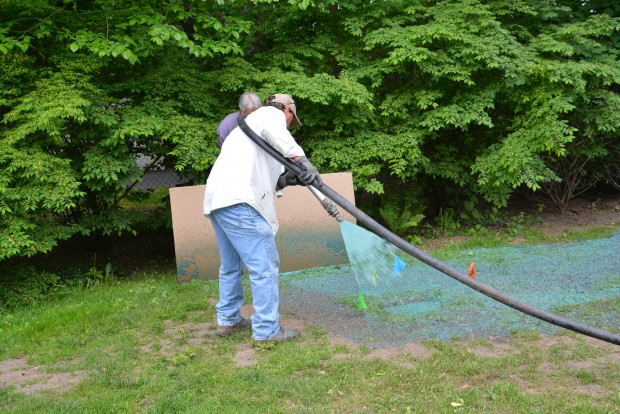 The final step was to have the upper rear yard hydroseeded. The grass seed is mixed into a slurry of recycled paper. This acts as a mulch for the seed, and helps to make sure that the seed has the access to moisture that it needs.
The final step was to have the upper rear yard hydroseeded. The grass seed is mixed into a slurry of recycled paper. This acts as a mulch for the seed, and helps to make sure that the seed has the access to moisture that it needs.
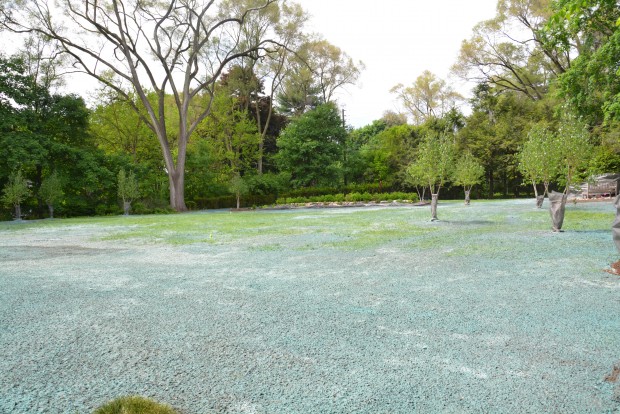 We protected the trunks of the birch, and some newly planted spruce from any over spray of hydroseed with landscape fabric, although this turned out to be unnecessary. The seed was very precisely applied to the ground.
We protected the trunks of the birch, and some newly planted spruce from any over spray of hydroseed with landscape fabric, although this turned out to be unnecessary. The seed was very precisely applied to the ground.
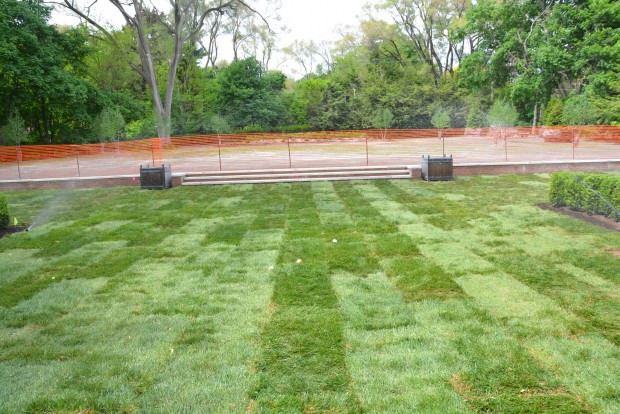 A snow fence kept Teddy and Beau out of that upper level. It would be a few weeks before the seed would germinate, and a while after that before the new grass could tolerate foot traffic.
A snow fence kept Teddy and Beau out of that upper level. It would be a few weeks before the seed would germinate, and a while after that before the new grass could tolerate foot traffic.
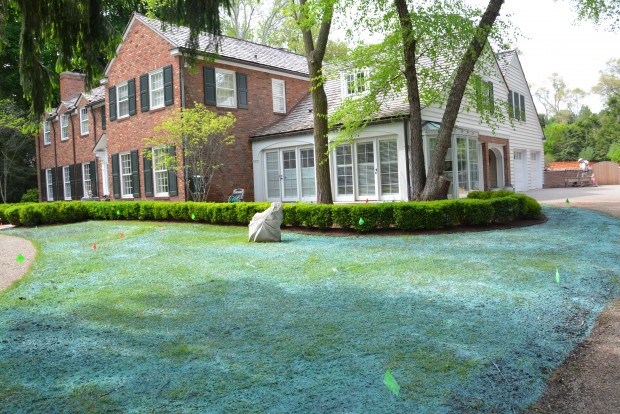 The lawn in front was spot hydro seeded in those areas where the grass was thin. The boxwood from the rear terrace was replanted across the front of the house, for a simple and continuous look. Only four new boxwood were needed to complete the hedge.
The lawn in front was spot hydro seeded in those areas where the grass was thin. The boxwood from the rear terrace was replanted across the front of the house, for a simple and continuous look. Only four new boxwood were needed to complete the hedge.
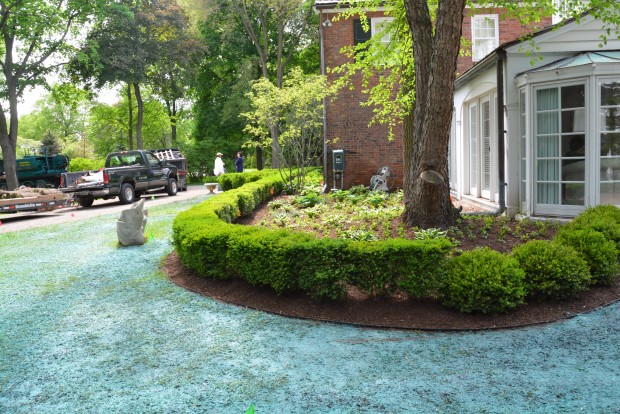 The sun porch garden was planted with shade tolerant hostas, brunnera, and forget me nots, set in pachysandra. There is nothing here that is unduly tricky or fussy to maintain. Both of my clients are busy professional people.
The sun porch garden was planted with shade tolerant hostas, brunnera, and forget me nots, set in pachysandra. There is nothing here that is unduly tricky or fussy to maintain. Both of my clients are busy professional people.
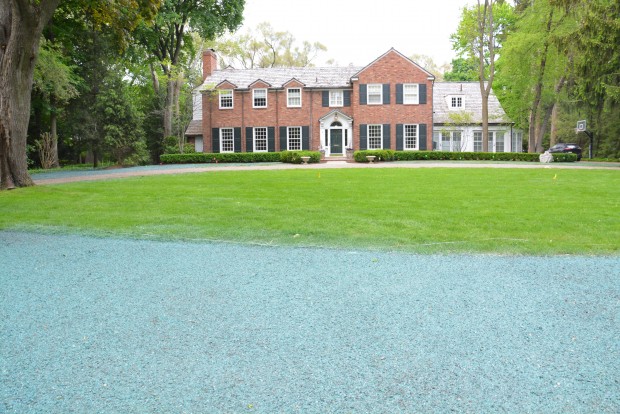 The shrub bed at the street was redone in lawn. The kousa dogwoods had long since been moved to the back yard, where they would get a little afternoon shade, and have the room to grow large. The architecture of the house can be seen from top to bottom, and side to side. I like to think the austerity of it is in keeping with the period and style of the house. The boxwood were backed off of the front walk, so the entire porch is visible. In celebration of that porch, a pair of vintage wood champagne crates were placed there, and planted with pansies. We managed to finish June first. They have a whole summer and fall ahead of them, to enjoy the change. I like leaving a landscape renovation at this point. Once my clients live with it, they may decide what they have now is enough. Or they may decide to take the landscape a step further. But for now, there are some good bones in place.
The shrub bed at the street was redone in lawn. The kousa dogwoods had long since been moved to the back yard, where they would get a little afternoon shade, and have the room to grow large. The architecture of the house can be seen from top to bottom, and side to side. I like to think the austerity of it is in keeping with the period and style of the house. The boxwood were backed off of the front walk, so the entire porch is visible. In celebration of that porch, a pair of vintage wood champagne crates were placed there, and planted with pansies. We managed to finish June first. They have a whole summer and fall ahead of them, to enjoy the change. I like leaving a landscape renovation at this point. Once my clients live with it, they may decide what they have now is enough. Or they may decide to take the landscape a step further. But for now, there are some good bones in place.
Quite impressive…a huge task and what great ideas to redistribute plants for the most cost effective and exquisite look! Deborah, I can always count on you for ideas. I always look forward to reading your blog. Thank you!
Okay, I admit, I am mildy addicted to your posts! This is a lovely property and the old landscape needed to come up to the new improvements of the house…your design and the reuse of shrubs wonderful! The comprehensive explanation with photos was very informative. Always a treat to see a project before and after! What a fantastic makeover, the owners must be thrilled! Thanks!
Dear Erica, I think they are pleased. OK,I know they are pleased. It was a project that I thoroughly enjoyed. Not one plant was pitched. We re-arranged what they had, and added some key plants. An overall design helps to make sense of whole property. best, Deborah
I love how you cleared out the front porch area and replanted the K. dogwood in the back. All over the updated landscaping looks clean and organized. I am very impressed, and I think we will plant some K. dogwoods in our back due to fruit trees dying.
Thank you so much for sharing.