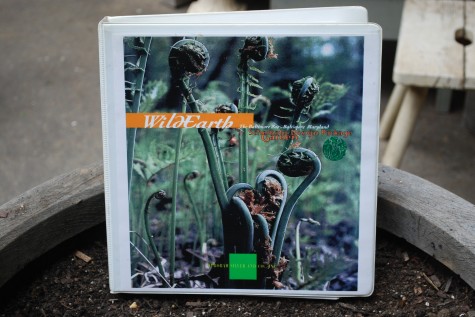 A number of years ago I was fortunate enough to be a member of a team charged with submitting a schematic plan for the redesign of the Baltimore Zoo. One of the oldest zoos in the country, it featured giant iron cages for the animals, and a system of roads such that visitors could drive by the exhibits. This antiquated and self-defeating organization was kept company by an infrastructure beyond repair. The team assembled was a large one; architects, exhibit planners, zoo exhibit architects, engineers, teachers, zoo scientists- all had to work together to form a viable schematic plan.
A number of years ago I was fortunate enough to be a member of a team charged with submitting a schematic plan for the redesign of the Baltimore Zoo. One of the oldest zoos in the country, it featured giant iron cages for the animals, and a system of roads such that visitors could drive by the exhibits. This antiquated and self-defeating organization was kept company by an infrastructure beyond repair. The team assembled was a large one; architects, exhibit planners, zoo exhibit architects, engineers, teachers, zoo scientists- all had to work together to form a viable schematic plan.
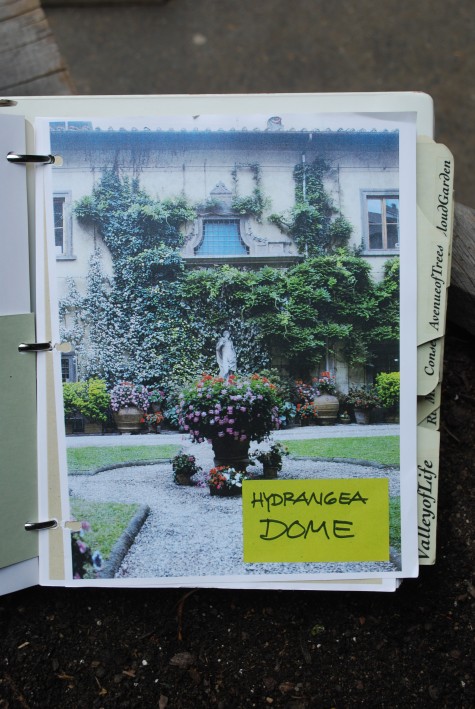 Why me? The idea was to give the zoo a second, different and compatible attraction-a botanic garden. Our group did visit the Cincinnati Zoo early on; what an incredible place this is. Some exhibits were based on the flora and fauna of a specific ecosystem. We were locked up; the animals had fairly free range of a habitat. Each exhibit made much of identifying all the plant material being used. Some exhibits featured recordings of the sounds of the animals. Other exhibits featured the most amazingly realistic concrete trees and steel lianas I have ever seen; zoo animals can destroy a natural habitat very quickly.
Why me? The idea was to give the zoo a second, different and compatible attraction-a botanic garden. Our group did visit the Cincinnati Zoo early on; what an incredible place this is. Some exhibits were based on the flora and fauna of a specific ecosystem. We were locked up; the animals had fairly free range of a habitat. Each exhibit made much of identifying all the plant material being used. Some exhibits featured recordings of the sounds of the animals. Other exhibits featured the most amazingly realistic concrete trees and steel lianas I have ever seen; zoo animals can destroy a natural habitat very quickly.
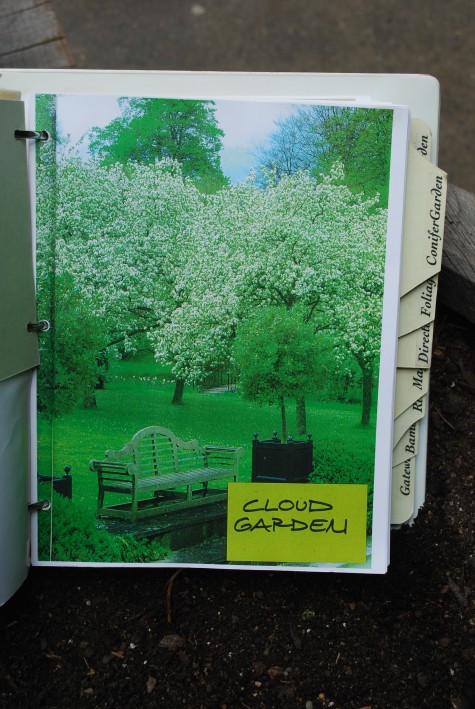 My part was to design landscape areas that would provoke the interest of any visitor. A zoo is a very expensive place to maintain. They need a substantial number of new and repeat visitors to stay afloat. It was not enough that the landscape be beautiful-it needed to entertain, enchant-and teach. A steel dome covered in climbing hydrangea would certainly attract attention. The cool leafy interior would enchant any child, and teach them about climbing plants. My cloud garden put every visitor on a catwalk winding through the garden-in the clouds, as it were. A meadow below of plants whose flowers and seeds were cloud like-entertaining. Of course I envisioned lots of butterfly weed.
My part was to design landscape areas that would provoke the interest of any visitor. A zoo is a very expensive place to maintain. They need a substantial number of new and repeat visitors to stay afloat. It was not enough that the landscape be beautiful-it needed to entertain, enchant-and teach. A steel dome covered in climbing hydrangea would certainly attract attention. The cool leafy interior would enchant any child, and teach them about climbing plants. My cloud garden put every visitor on a catwalk winding through the garden-in the clouds, as it were. A meadow below of plants whose flowers and seeds were cloud like-entertaining. Of course I envisioned lots of butterfly weed.
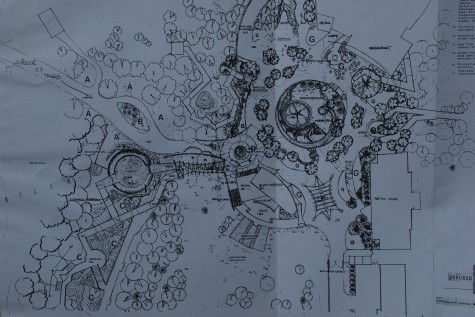 This project had many prints associated with it. This master print reveals that the zoo would have a center named Wild Earth. This large piazza would have places to sit, to have lunch, and environments for children to play. Each major habitat of the new zoo began, and ended in the center. This master plan took great pains to engineer the experience to appeal to all the senses, and the intellect. The big idea-the importance of our wild earth.
This project had many prints associated with it. This master print reveals that the zoo would have a center named Wild Earth. This large piazza would have places to sit, to have lunch, and environments for children to play. Each major habitat of the new zoo began, and ended in the center. This master plan took great pains to engineer the experience to appeal to all the senses, and the intellect. The big idea-the importance of our wild earth.
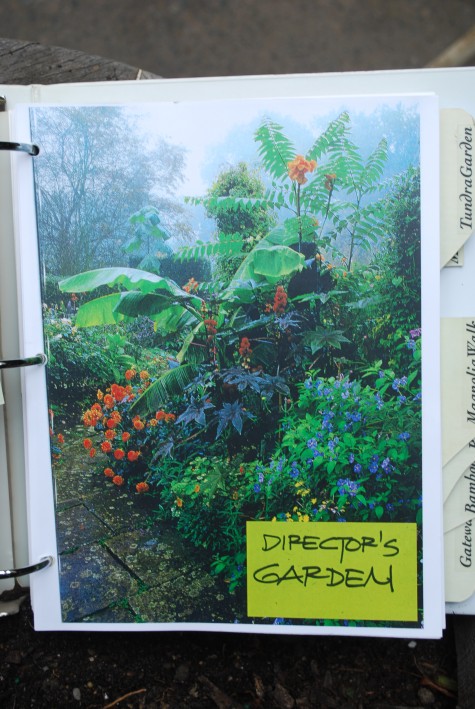 The Directors Garden is an annual garden display. This garden would be planted new every year by the group, nursery, or design build firm chosen by the zoo director. Its placement and size would attract attention from a distance. The spoke walks radiating from Wild Earth needed an element in the distance that would encourage people to walk, and explore.
The Directors Garden is an annual garden display. This garden would be planted new every year by the group, nursery, or design build firm chosen by the zoo director. Its placement and size would attract attention from a distance. The spoke walks radiating from Wild Earth needed an element in the distance that would encourage people to walk, and explore.
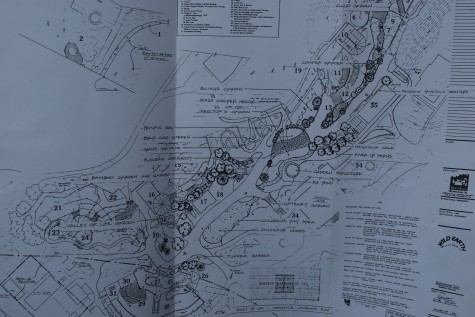 Each of the named gardens were interspersed and integrated into the animal habitats. This print is an overview of one of the zoo spokes. It is most valuable in detailing the flow of the space. The prospect of large numbers of people demands ease of travel, with plenty to look at along the way.
Each of the named gardens were interspersed and integrated into the animal habitats. This print is an overview of one of the zoo spokes. It is most valuable in detailing the flow of the space. The prospect of large numbers of people demands ease of travel, with plenty to look at along the way.
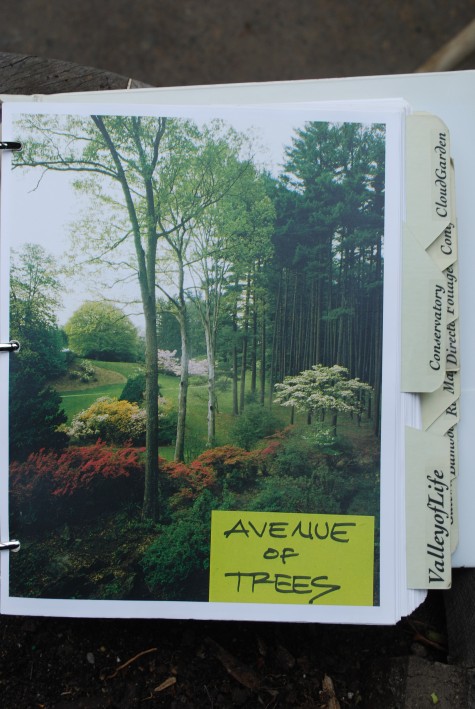 This design work was done very differently than most things I do. The prints were accompanied by all sorts of visual materials that helped to illustrate the concept. The avenue of trees print came with detailed botanical information on a number of tree species that might be worth including, and why. As I would not contract the work, the schematic plan needed as much information as possible-both visual and written-in support of the intent. In the end, I knew a collection of specimen trees would be planted. At this point, the main idea was an avenue from which to view the collection. This garden would be located on both sides of the car approach to the zoo, with plenty of walking paths for those wanting to go for a closer look.
This design work was done very differently than most things I do. The prints were accompanied by all sorts of visual materials that helped to illustrate the concept. The avenue of trees print came with detailed botanical information on a number of tree species that might be worth including, and why. As I would not contract the work, the schematic plan needed as much information as possible-both visual and written-in support of the intent. In the end, I knew a collection of specimen trees would be planted. At this point, the main idea was an avenue from which to view the collection. This garden would be located on both sides of the car approach to the zoo, with plenty of walking paths for those wanting to go for a closer look.
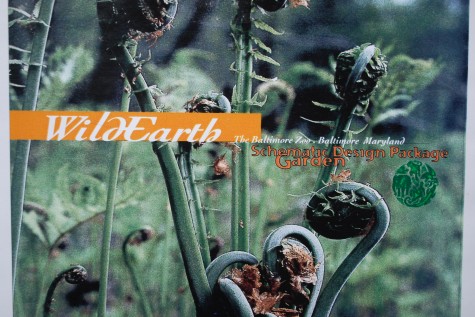
The development of a schematic plan is very exciting work. This beginning work is just that-about beginnings. This schematic plan ran to hundreds of pages-mostly musings about what I imagined could be. Later there would be budgets, timelines, and construction documents. But dream time I did have.
I never knew about this. Very cool!