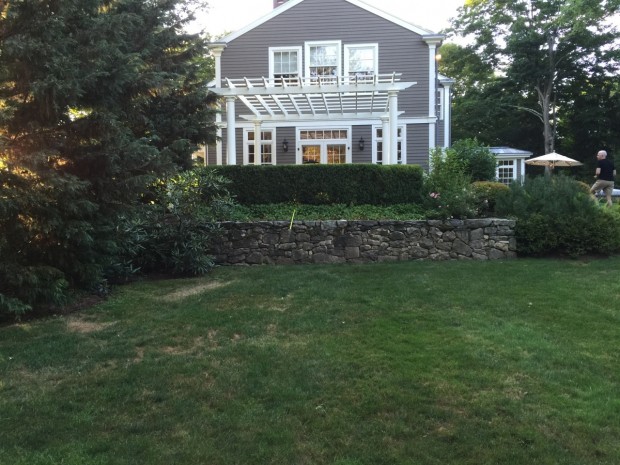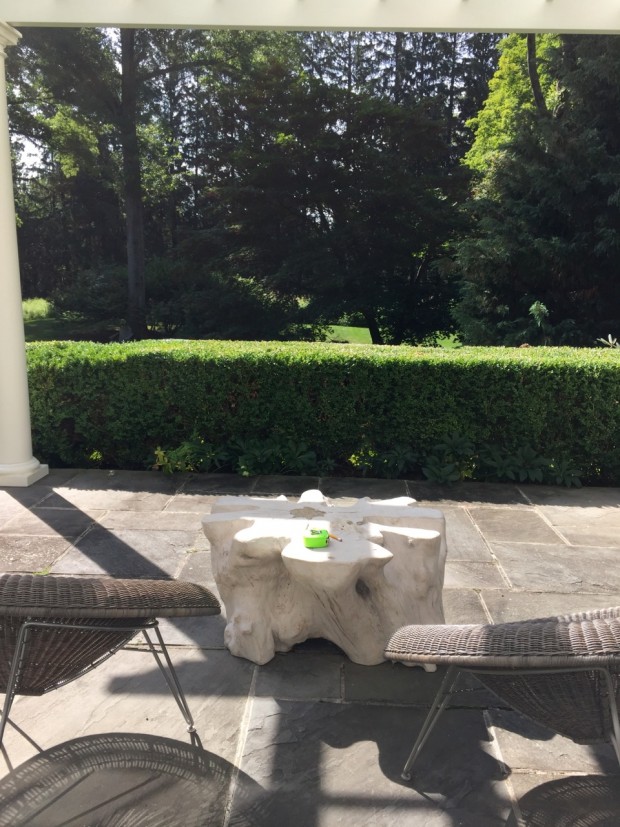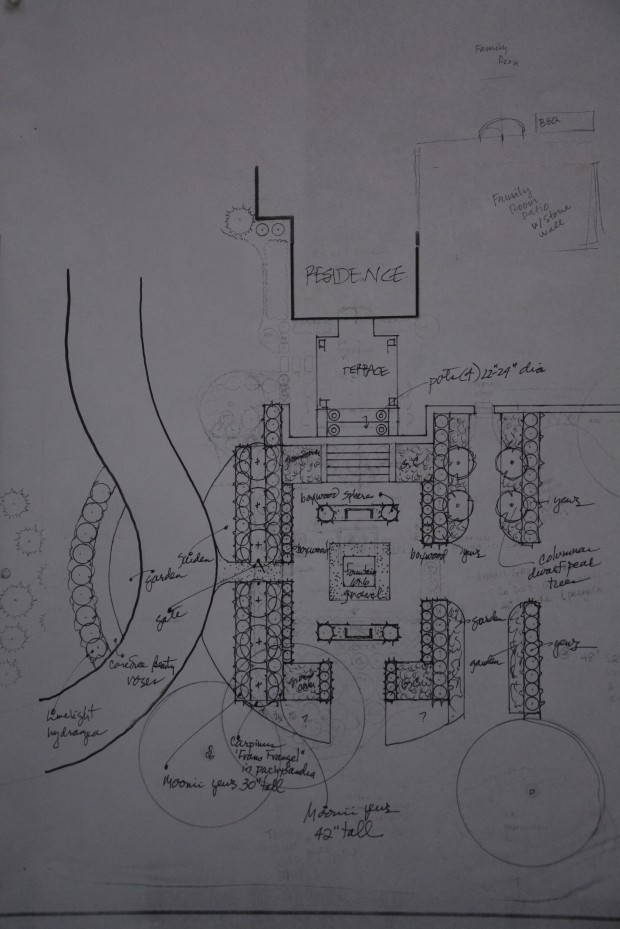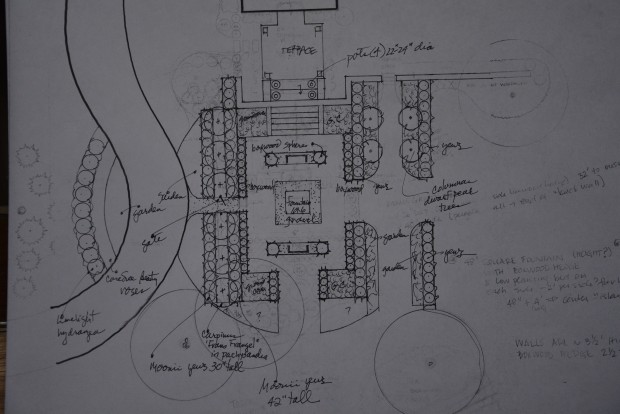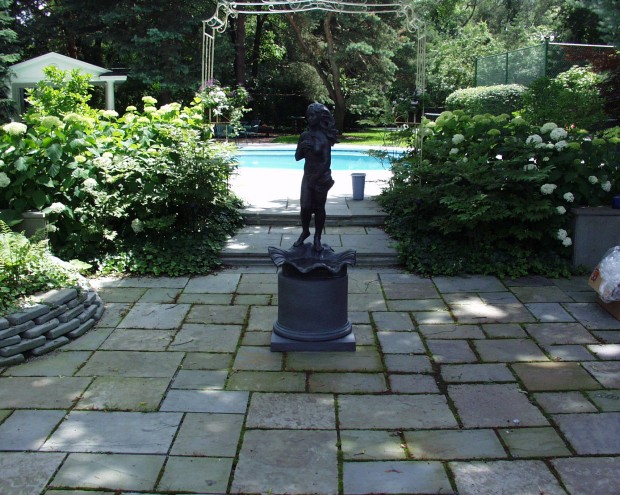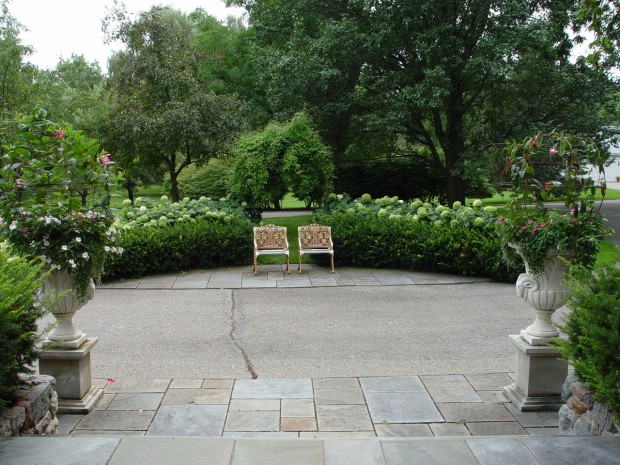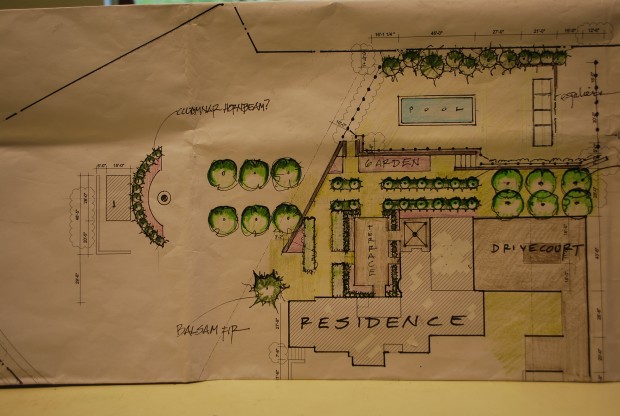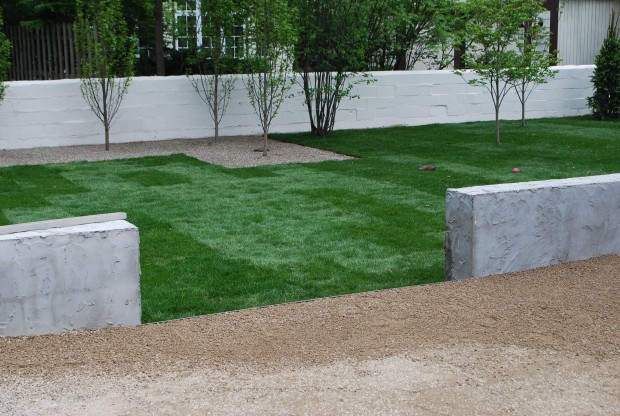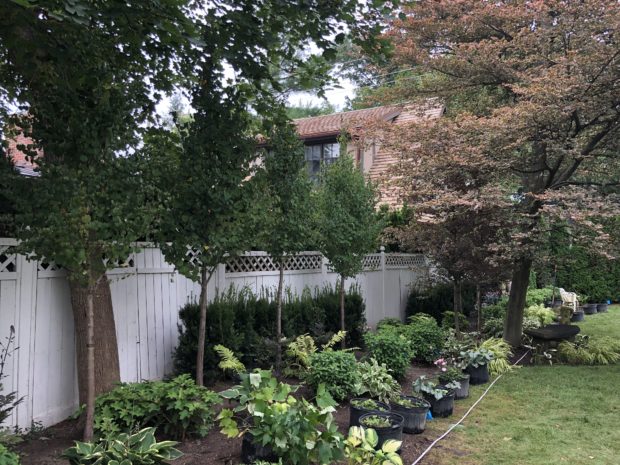 The rear south side of this yard is the last leg of the landscape renovation that has been going on here for a number of years. It is a good way to work-tackling one view at a time. The time to let the landscape speak back is time well spent. It is very hard to visualize what a two dimensional design drawing will look like, fleshed out into the third dimension with plants. After 30 years, I am able to visualize what is to come fairly well, but I have been surprised plenty of times. The surprises that dismay me are equal to the surprises that delight me. No one who keeps a landscape bats 1000. Nature can and does throw a wicked fast curve ball. But in this case, the curve ball was a new 2 story garage on the neighboring property. The building is located very close to the property line. My client realized she would have to add screening, to make her view of it less prominent.
The rear south side of this yard is the last leg of the landscape renovation that has been going on here for a number of years. It is a good way to work-tackling one view at a time. The time to let the landscape speak back is time well spent. It is very hard to visualize what a two dimensional design drawing will look like, fleshed out into the third dimension with plants. After 30 years, I am able to visualize what is to come fairly well, but I have been surprised plenty of times. The surprises that dismay me are equal to the surprises that delight me. No one who keeps a landscape bats 1000. Nature can and does throw a wicked fast curve ball. But in this case, the curve ball was a new 2 story garage on the neighboring property. The building is located very close to the property line. My client realized she would have to add screening, to make her view of it less prominent.
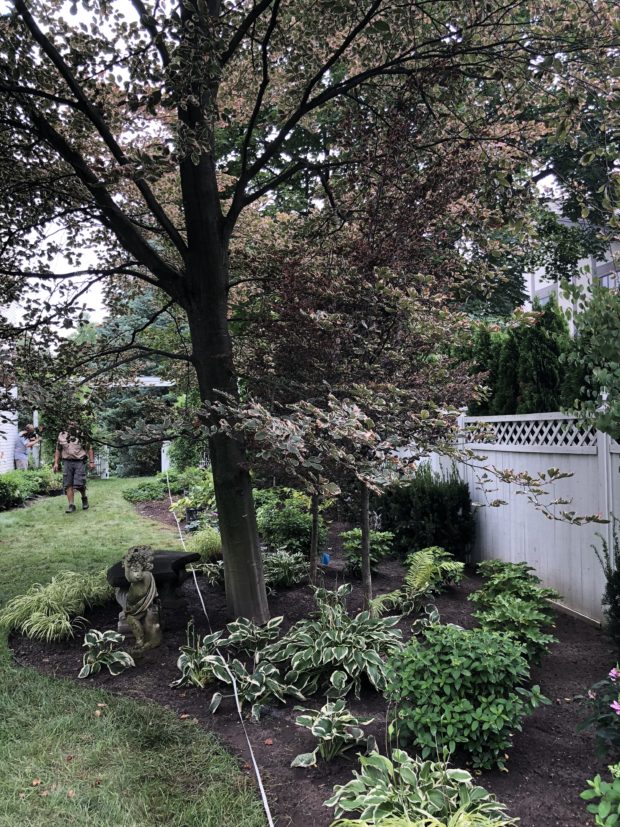 The only plant of any size on that side is a beautiful older tricolor beech. That tree is providing a lot of shelter from the neighboring view up high. Some of the lower branches have died, or been cut back out of the way of the grass path. In an effort to provided some screening at a lower level, we added a pair of 2 1/2 inch caliper tricolors. All three trees will eventually will grow together as one. The original tree had a decided lean to it, so the new trees will help to provide some ballast on the back side. Deciduous trees are a great choice for providing screening that needs to be tall. The trunk of a tree takes up next to no room at the ground level, and the branches, twigs and leaves filter out an unwelcome view up high.
The only plant of any size on that side is a beautiful older tricolor beech. That tree is providing a lot of shelter from the neighboring view up high. Some of the lower branches have died, or been cut back out of the way of the grass path. In an effort to provided some screening at a lower level, we added a pair of 2 1/2 inch caliper tricolors. All three trees will eventually will grow together as one. The original tree had a decided lean to it, so the new trees will help to provide some ballast on the back side. Deciduous trees are a great choice for providing screening that needs to be tall. The trunk of a tree takes up next to no room at the ground level, and the branches, twigs and leaves filter out an unwelcome view up high.
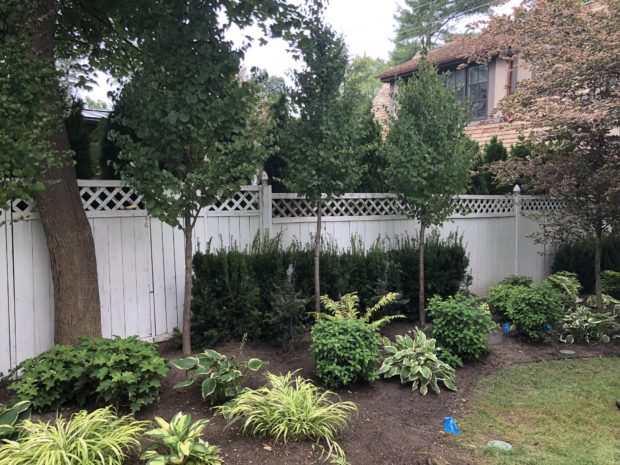 We planted four columnar katsura trees on either side of the beech conglomerate. Planted as fairly small trees, they will grow skyward at a fairly fast rate. The upright heads will grow together, and make a handsome hedge high above the ground. Why the upright yews near the fence? This variety can easily grow to six feet tall. The color and texture of the yews is quite similar to that of the neighbor’s arborvitae. Once the yews reach the height of the wood fence, the two evergreens will take over some of the screening job in the winter. Why yews instead of the matching variety of arborvitae? The yews will be much more tolerant of the shade cast by the katsuras.
We planted four columnar katsura trees on either side of the beech conglomerate. Planted as fairly small trees, they will grow skyward at a fairly fast rate. The upright heads will grow together, and make a handsome hedge high above the ground. Why the upright yews near the fence? This variety can easily grow to six feet tall. The color and texture of the yews is quite similar to that of the neighbor’s arborvitae. Once the yews reach the height of the wood fence, the two evergreens will take over some of the screening job in the winter. Why yews instead of the matching variety of arborvitae? The yews will be much more tolerant of the shade cast by the katsuras.
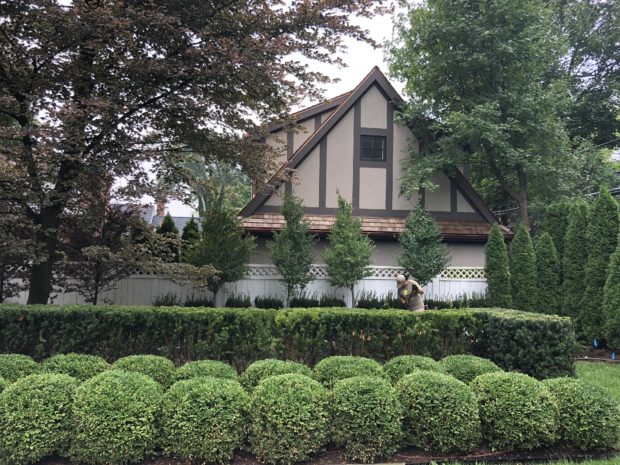 Emerald Green arborvitae do grow quite tall, but once they get to fourteen or fifteen feet, the growth slows down. They also become susceptible to damage from heavy snow loads. It is easy to compare the height and scale of the deciduous trees to the Emerald Green arborvitae in the above picture. Only a deciduous tree will completely screen that two story garage.
Emerald Green arborvitae do grow quite tall, but once they get to fourteen or fifteen feet, the growth slows down. They also become susceptible to damage from heavy snow loads. It is easy to compare the height and scale of the deciduous trees to the Emerald Green arborvitae in the above picture. Only a deciduous tree will completely screen that two story garage.
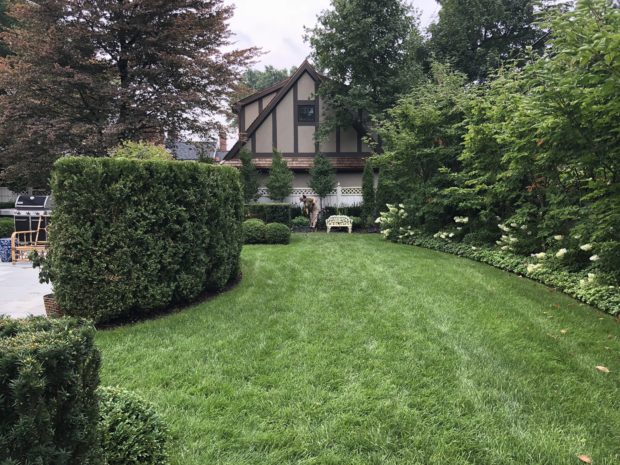 From the opposite side of the yard, it is easy to see how prominently the neighbor’s new garage figures in this landscape. The katsura trees will fill in the gap between the beech, and a maple in the neighbor’s yard. Small urban properties present a particular challenge to the landscape design. The ground space is limited, and the views to neighboring properties are many. Some years ago we addressed the screening on the east-west axis. The six foot tall hedge of Green Mountain boxwood pictured on the left of the photo above, was planted directly adjacent to the leading edge of the terrace. A screen that is planted near to the space to be screened does not have to be that tall. If my clients are on their terrace, that space is private. From inside and upstairs, a hedge of Venus dogwood screen the view into the rear neighbor’s yard.
From the opposite side of the yard, it is easy to see how prominently the neighbor’s new garage figures in this landscape. The katsura trees will fill in the gap between the beech, and a maple in the neighbor’s yard. Small urban properties present a particular challenge to the landscape design. The ground space is limited, and the views to neighboring properties are many. Some years ago we addressed the screening on the east-west axis. The six foot tall hedge of Green Mountain boxwood pictured on the left of the photo above, was planted directly adjacent to the leading edge of the terrace. A screen that is planted near to the space to be screened does not have to be that tall. If my clients are on their terrace, that space is private. From inside and upstairs, a hedge of Venus dogwood screen the view into the rear neighbor’s yard.
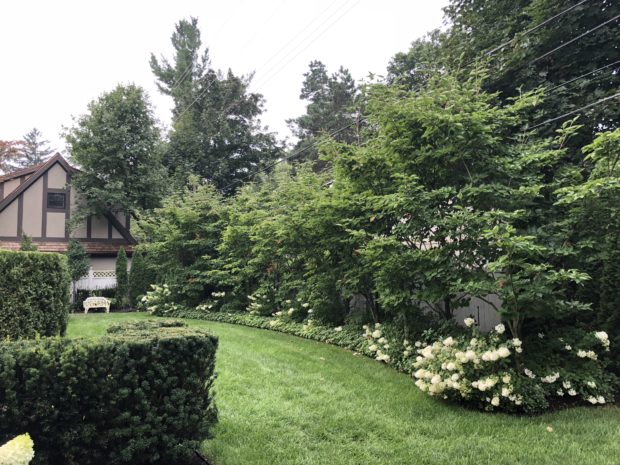 Venus dogwoods top out at about 20 feet tall. Tall enough to blur the view of the power lines, and the next door neighbor’s yard. Note that the tree closest to the lot line in in the curve still sits proud of the power lines. There are few things more discouraging than having the power company trim a tree away from the lines. They are concerned with keeping the power corridor clear, not making artful or judicious pruning cuts.
Venus dogwoods top out at about 20 feet tall. Tall enough to blur the view of the power lines, and the next door neighbor’s yard. Note that the tree closest to the lot line in in the curve still sits proud of the power lines. There are few things more discouraging than having the power company trim a tree away from the lines. They are concerned with keeping the power corridor clear, not making artful or judicious pruning cuts.
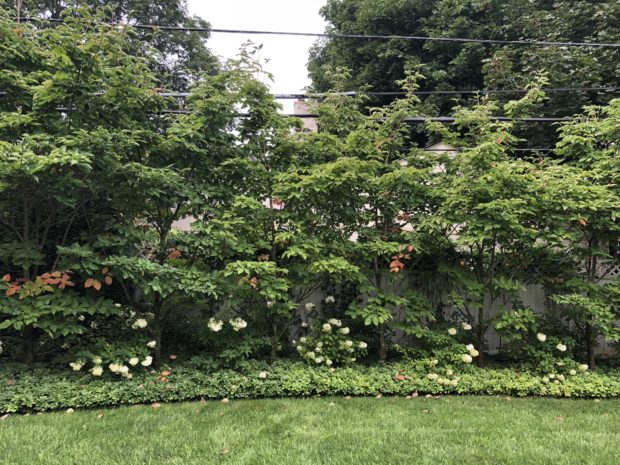 The dogwood has a loose and graceful habit of growth. They do not provide a solid green wall. The property to the west was fairly well covered within 3 years of planting.
The dogwood has a loose and graceful habit of growth. They do not provide a solid green wall. The property to the west was fairly well covered within 3 years of planting.
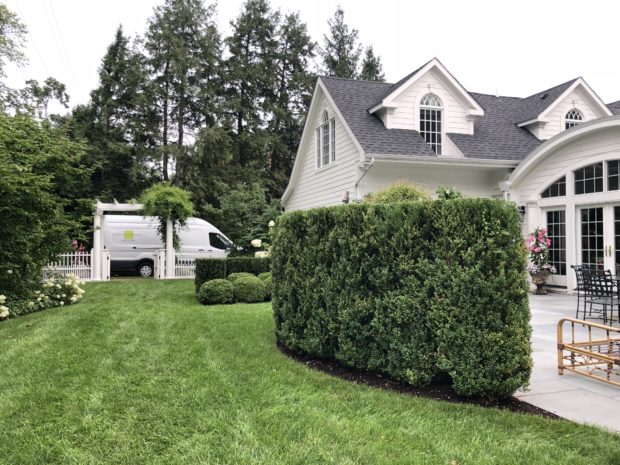 The boxwood provide a solid screen six feet off the ground plane. The high and low combination of the dogwood and the boxwood do a great job of providing a small yard with some privacy.
The boxwood provide a solid screen six feet off the ground plane. The high and low combination of the dogwood and the boxwood do a great job of providing a small yard with some privacy.
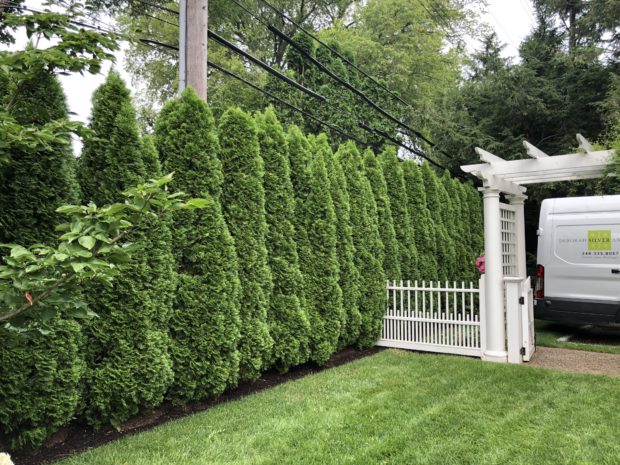 We did plant arborvitae at the end of the driveway. They extend into the rear yard the length of the garage wall opposite to them. This place is not a place to linger. It is a hallway connecting one place to another. The solid and lush evergreen wall makes for a simple and quiet transition from the driveway to the private part of the landscape.
We did plant arborvitae at the end of the driveway. They extend into the rear yard the length of the garage wall opposite to them. This place is not a place to linger. It is a hallway connecting one place to another. The solid and lush evergreen wall makes for a simple and quiet transition from the driveway to the private part of the landscape.
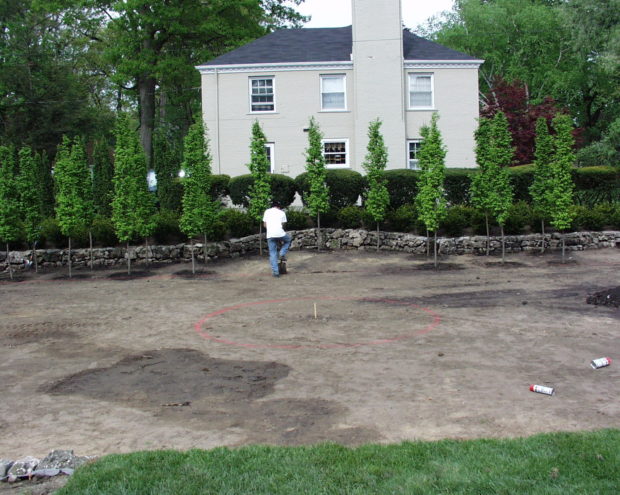 One day, many years ago, an effort to provide for screening and privacy for another client via the landscape looked like this. The neighbors house sits quite a bit higher that this property. The row of large round yews behind the new trees were transplanted there from the front yard of the client’s house. A group of densiformis yews were planted on the slope above the stone wall.
One day, many years ago, an effort to provide for screening and privacy for another client via the landscape looked like this. The neighbors house sits quite a bit higher that this property. The row of large round yews behind the new trees were transplanted there from the front yard of the client’s house. A group of densiformis yews were planted on the slope above the stone wall.
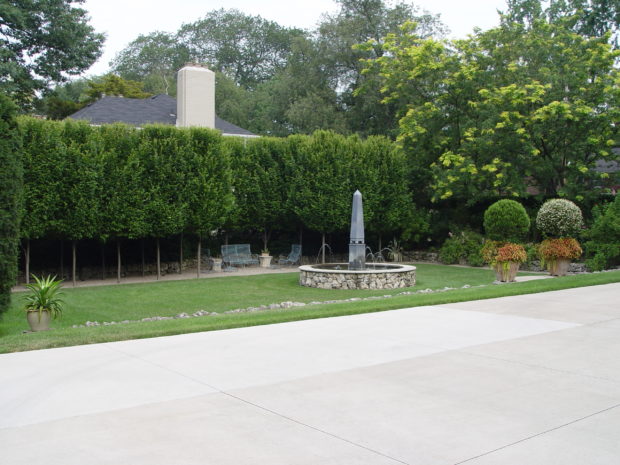 Not so many years later, this side garden is entirely private, courtesy of a group of the columnar carpinus “Frans Fontaine”. The neighboring house has just about disappeared from view. Even in the winter, the densely twiggy structure of the trees provides good screening. Deciduous trees, especially of the columnar form, are a great choice for creating a walled garden.
Not so many years later, this side garden is entirely private, courtesy of a group of the columnar carpinus “Frans Fontaine”. The neighboring house has just about disappeared from view. Even in the winter, the densely twiggy structure of the trees provides good screening. Deciduous trees, especially of the columnar form, are a great choice for creating a walled garden.
