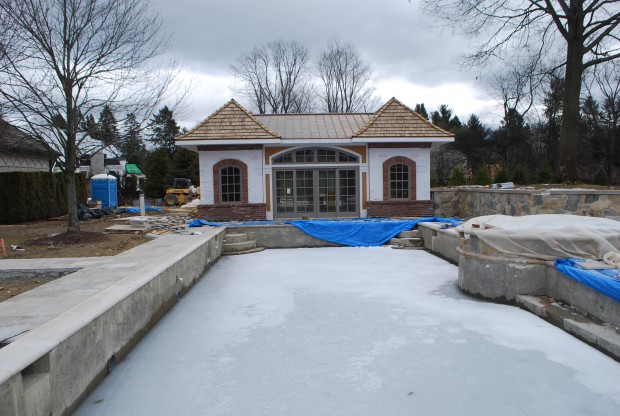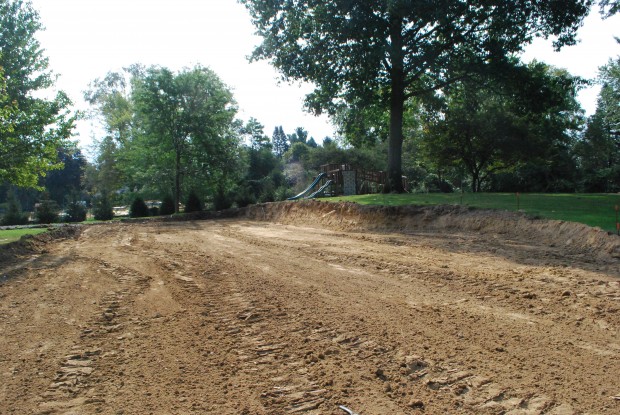 In September of last year, a plan for a pool, pool house, and landscape was approved and awarded a permit to build. Those drawings, and the concept for the pool house-time consuming to produce. There are ideas, drafts, and more drawings. There are lots of meetings. A client, with a Capital C. An architect. A pool contractor. A building contractor. And planning with a big P. A big organizing idea is essential. These clients wanted a pool, and place to entertain family and friends. This meant siting the pool near the house and existing terrace. A home, terrace and a pool when sited properly make the flow of traffic in the space easy and comfortable. The pool, pool house, and surrounding landscape needed a flat place to be, despite the existing slope from the yard towards the house. Sloped sites are good for mountain climbers, hikers, and short visits. A landscape that invites people to linger asks for a flat, or near to flat grade, to navigate. To sit. To congregate. The idea to create a level landscape with a close proximity to the house was the organizing metaphor for the design. A primary or seminal idea will provide a foundation that connects every other gesture to the whole.
In September of last year, a plan for a pool, pool house, and landscape was approved and awarded a permit to build. Those drawings, and the concept for the pool house-time consuming to produce. There are ideas, drafts, and more drawings. There are lots of meetings. A client, with a Capital C. An architect. A pool contractor. A building contractor. And planning with a big P. A big organizing idea is essential. These clients wanted a pool, and place to entertain family and friends. This meant siting the pool near the house and existing terrace. A home, terrace and a pool when sited properly make the flow of traffic in the space easy and comfortable. The pool, pool house, and surrounding landscape needed a flat place to be, despite the existing slope from the yard towards the house. Sloped sites are good for mountain climbers, hikers, and short visits. A landscape that invites people to linger asks for a flat, or near to flat grade, to navigate. To sit. To congregate. The idea to create a level landscape with a close proximity to the house was the organizing metaphor for the design. A primary or seminal idea will provide a foundation that connects every other gesture to the whole.
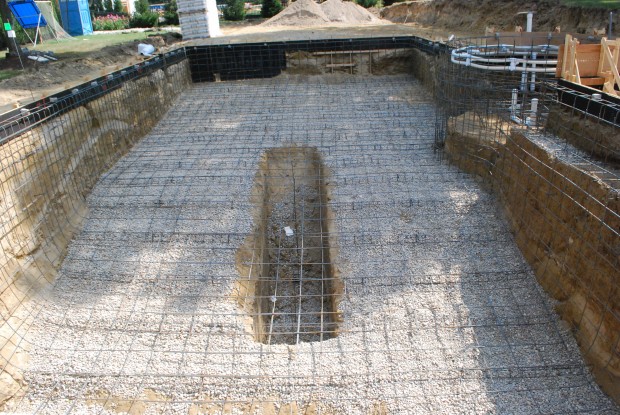 Once the space was graded flat, the construction of the pool began. The soil that was available as a result of the excavation of the pool was repurposed on site in a spot that would afford the client more flat space. These clients planned to spend a lot of time in the landscape. They did not have the idea to view it from afar. They wanted plenty of room for any activity that involved people.
Once the space was graded flat, the construction of the pool began. The soil that was available as a result of the excavation of the pool was repurposed on site in a spot that would afford the client more flat space. These clients planned to spend a lot of time in the landscape. They did not have the idea to view it from afar. They wanted plenty of room for any activity that involved people.
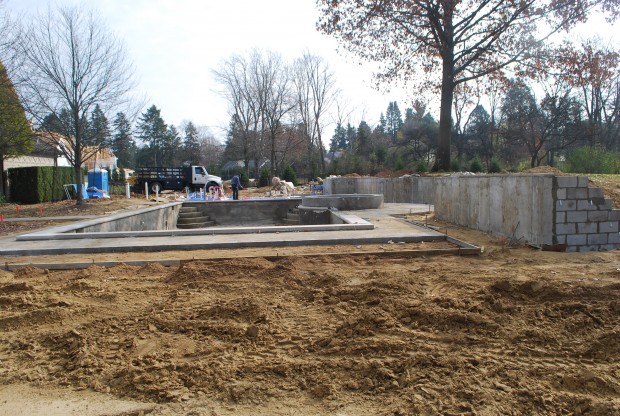 Once the pool walls were installed, the retaining walls that would hold back the sloping ground were installed. These concrete walls had footings installed down 42″ below grade. This is standard in my zone. A footing 42″ below ground means frost will not heave or damage the wall. The wall has a purpose-holding back all of that soil on the upper level.
Once the pool walls were installed, the retaining walls that would hold back the sloping ground were installed. These concrete walls had footings installed down 42″ below grade. This is standard in my zone. A footing 42″ below ground means frost will not heave or damage the wall. The wall has a purpose-holding back all of that soil on the upper level.
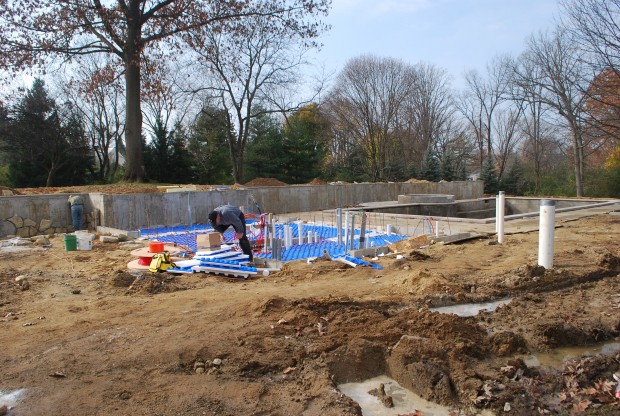 The foundation for a pool house included the apparatus required for heated floors. That came first. The pool house itself would be constructed with solar panels on the back side of the roof that would heat the space in the fall. Details like this makes a landscape in a climate like ours enjoyable early in the summer season, and late into the fall.
The foundation for a pool house included the apparatus required for heated floors. That came first. The pool house itself would be constructed with solar panels on the back side of the roof that would heat the space in the fall. Details like this makes a landscape in a climate like ours enjoyable early in the summer season, and late into the fall.
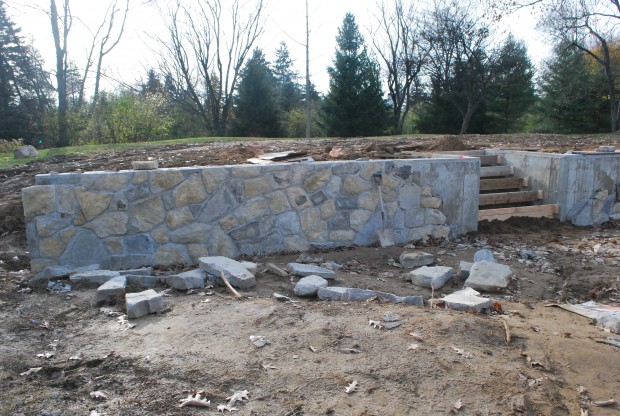 The concrete retaining walls needed a skilled stone mason to transform them from the necessary to the beautiful. Steve Templeton, owner of Templeton Construction, managed all of the construction with grace, speed, and aplomb. The dirt and disarray notwithstanding, these walls were beautifully conceived, and solidly constructed.
The concrete retaining walls needed a skilled stone mason to transform them from the necessary to the beautiful. Steve Templeton, owner of Templeton Construction, managed all of the construction with grace, speed, and aplomb. The dirt and disarray notwithstanding, these walls were beautifully conceived, and solidly constructed.
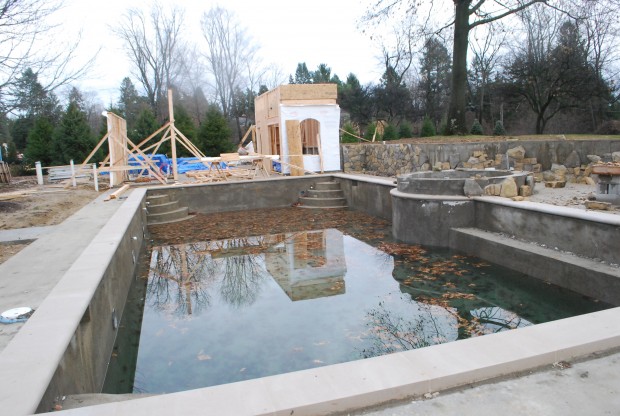 The construction of the pool and pool house was an affair handled start to finish by my clients, and Templeton Construction. My part? I watched. My design work was long finished. The landscape installation-to come.
The construction of the pool and pool house was an affair handled start to finish by my clients, and Templeton Construction. My part? I watched. My design work was long finished. The landscape installation-to come.
By the time that March of 2013 arrived, the big ideas were beginning to take shape. Some parts of the landscape took place into the late fall months, notably the finish grading and seeding of the displaced soil. The first order of business in the landscape was the installation of the large trees. They had to be planted first, as once the rest of the landscape was finished, there would be no access for the equipment necessary to handle large trees.
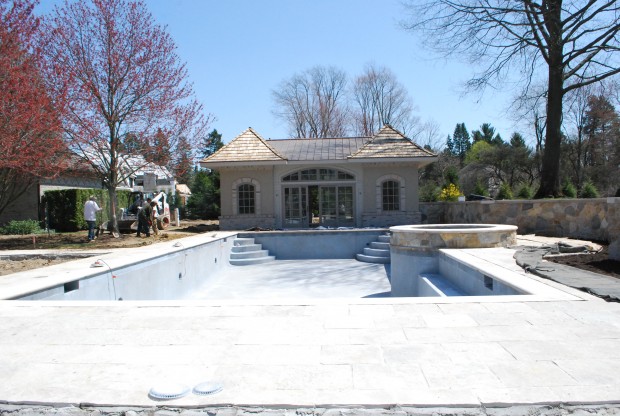 By April, the pool house was up; the interior was under construction. The pool was finished, and waiting for warmer weather. The landscape comes last, as the heavy construction occupies just about every inch of the space around it. Once the exterior was finished and the debris cleaned up, we were ready to begin.
By April, the pool house was up; the interior was under construction. The pool was finished, and waiting for warmer weather. The landscape comes last, as the heavy construction occupies just about every inch of the space around it. Once the exterior was finished and the debris cleaned up, we were ready to begin.
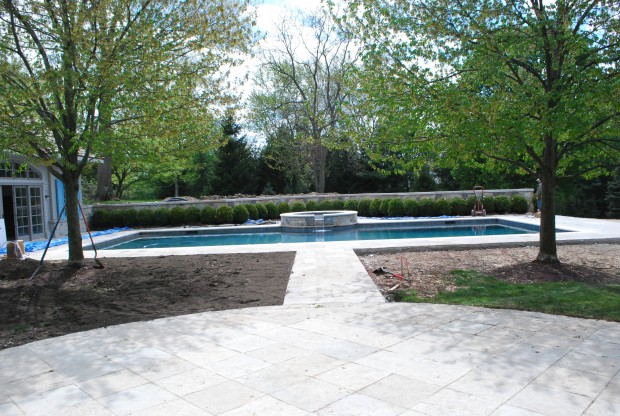 In May, the addition of soil, grading, and prepping of the oil to plant was underway. All of the beds were graded to meet the grade established by the pool and pool house. The existing landscape needed to be welcomed into the new design.
In May, the addition of soil, grading, and prepping of the oil to plant was underway. All of the beds were graded to meet the grade established by the pool and pool house. The existing landscape needed to be welcomed into the new design.
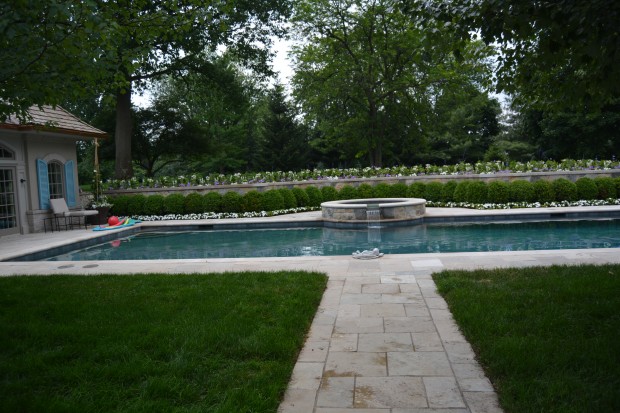 Once all of the woody plant material was planted, and an irrigation system in place, the project was ready for grass, perennials and annuals.
Once all of the woody plant material was planted, and an irrigation system in place, the project was ready for grass, perennials and annuals.
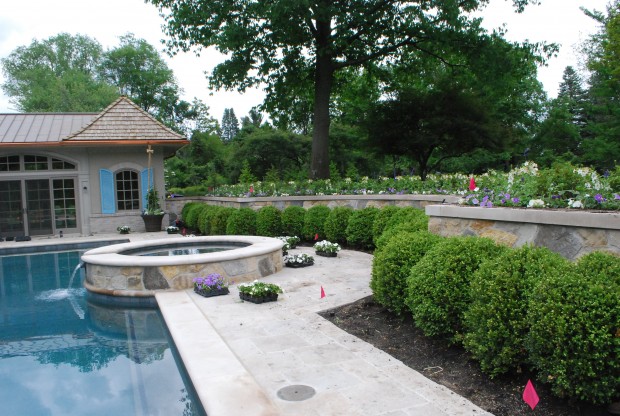 By this time, my clients were more than ready to give up the construction phase, and move in. Who could blame them? A project like this takes a lot of time to plan and execute. There are problems that require attention. In this case, quite a bit of drainage work was done before the finish. Heavy spring rains created delays.
By this time, my clients were more than ready to give up the construction phase, and move in. Who could blame them? A project like this takes a lot of time to plan and execute. There are problems that require attention. In this case, quite a bit of drainage work was done before the finish. Heavy spring rains created delays.
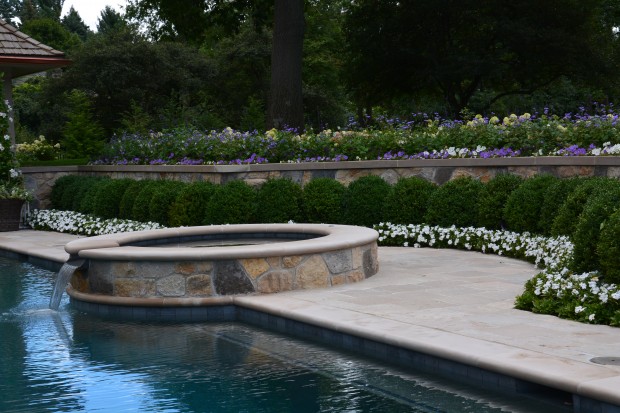 The day when all of the commotion dies down, and a project comes to a finish, is a good day for a client. From start to finish, 11 months. It is a satisfying day for all of the contractors who contributed to the final outcome.
The day when all of the commotion dies down, and a project comes to a finish, is a good day for a client. From start to finish, 11 months. It is a satisfying day for all of the contractors who contributed to the final outcome.
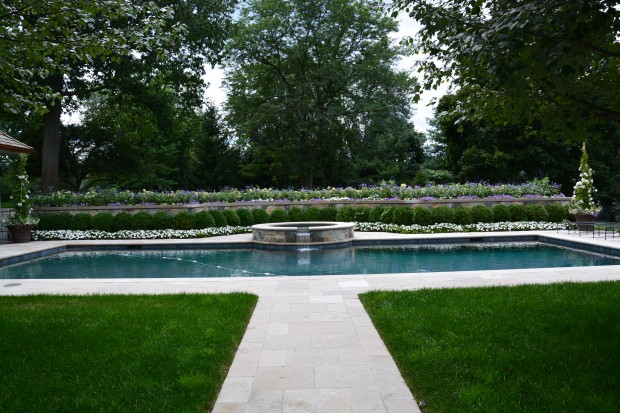 Of course with a landscape, there is no final outcome. This was the beginning. I find that big projects created from a few bold and simple ideas are easier to stage and execute. A plan for the logical order of events helps make a project come to fruition with a minimum amount of lost, down, or wasted time. But even more importantly, a simple plan that focuses on establishing spaces, and creating structure leaves the door open for the future. Should a client have success with a new landscape, and become more interested, gardens can be added. A grove of fruit trees might be just the thing.
Of course with a landscape, there is no final outcome. This was the beginning. I find that big projects created from a few bold and simple ideas are easier to stage and execute. A plan for the logical order of events helps make a project come to fruition with a minimum amount of lost, down, or wasted time. But even more importantly, a simple plan that focuses on establishing spaces, and creating structure leaves the door open for the future. Should a client have success with a new landscape, and become more interested, gardens can be added. A grove of fruit trees might be just the thing.
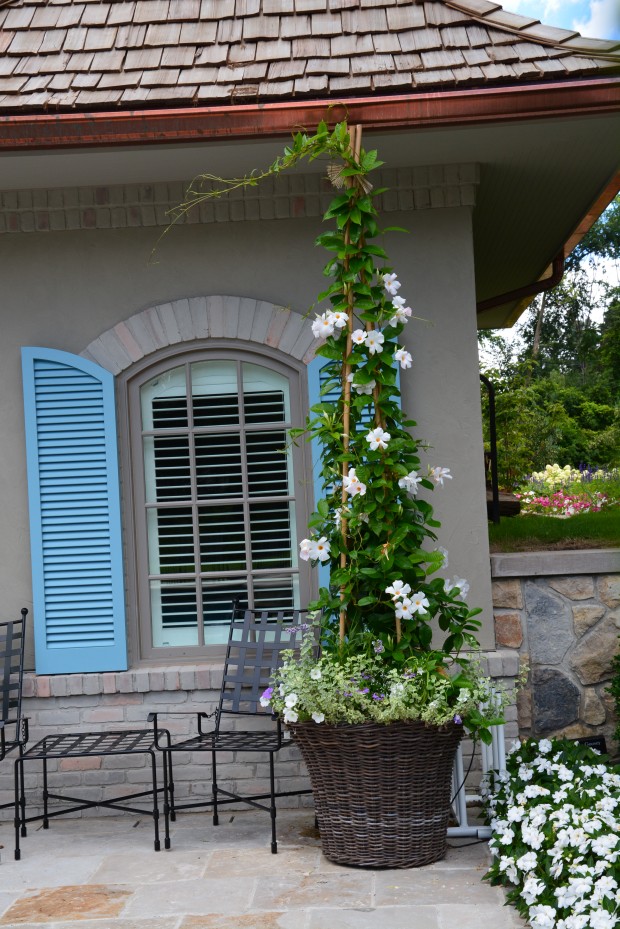 New landscapes, whether big or small, benefit from a plan that prioritizes what needs to happen first. A plan that asks for a lifetime’s worth of landscape development to be installed all at once puts a big burden on the client. Once the installation is finished, my work is done. But the work is just beginning for the client. I like them to have the opportunity to decide whether they would like to take things further. After they catch their breath with this phase, that is.
New landscapes, whether big or small, benefit from a plan that prioritizes what needs to happen first. A plan that asks for a lifetime’s worth of landscape development to be installed all at once puts a big burden on the client. Once the installation is finished, my work is done. But the work is just beginning for the client. I like them to have the opportunity to decide whether they would like to take things further. After they catch their breath with this phase, that is.
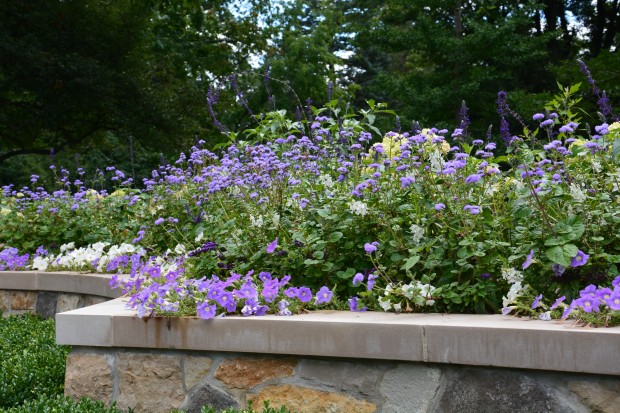 Once the structure of a landscape is installed, it may speak back in a way that a designer and the client did not anticipate. There may be surprises, second thoughts, or new ideas. There may be something that does not work out. Better one problem to solve, than a long list of problems to solve.
Once the structure of a landscape is installed, it may speak back in a way that a designer and the client did not anticipate. There may be surprises, second thoughts, or new ideas. There may be something that does not work out. Better one problem to solve, than a long list of problems to solve.
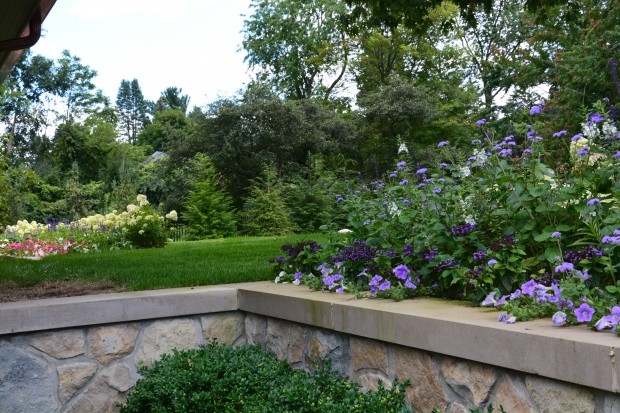 I think it is important for clients to experience success in maintaining a project. A landscape design and installation is no better than the maintenance it takes for it to prosper. They might decide they like the landscape that is doing well enough to do more. A big perennial garden might be just the thing, providing the timing is right. Not everyone would want as much to care for as I have. Not everyone would want as little to care for as I have. That degree has to emerge. Better that the first part of the project creates a structure which can stand on its own.
I think it is important for clients to experience success in maintaining a project. A landscape design and installation is no better than the maintenance it takes for it to prosper. They might decide they like the landscape that is doing well enough to do more. A big perennial garden might be just the thing, providing the timing is right. Not everyone would want as much to care for as I have. Not everyone would want as little to care for as I have. That degree has to emerge. Better that the first part of the project creates a structure which can stand on its own.
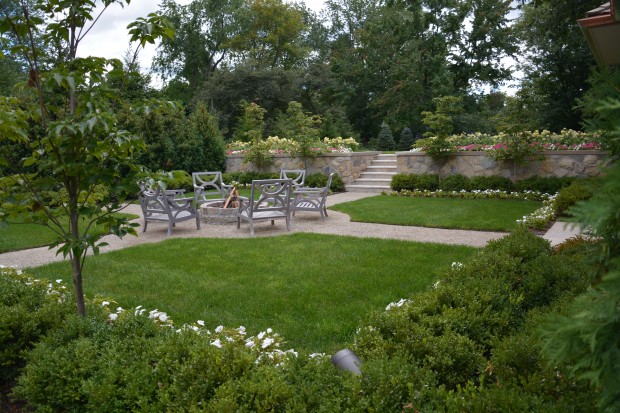 The degree to which a client is willing and excited to take ownership at the end of a project is no small measure of the success of the design.
The degree to which a client is willing and excited to take ownership at the end of a project is no small measure of the success of the design.
