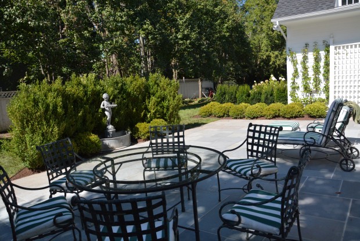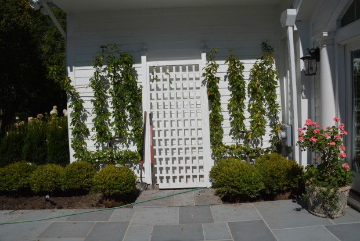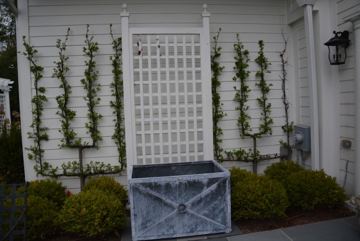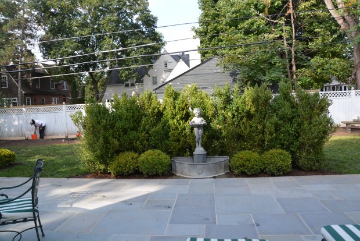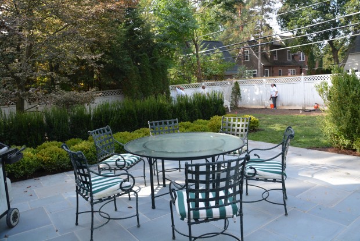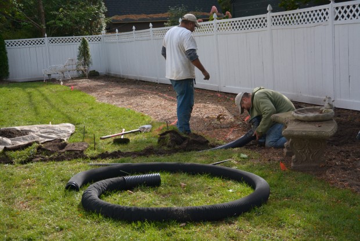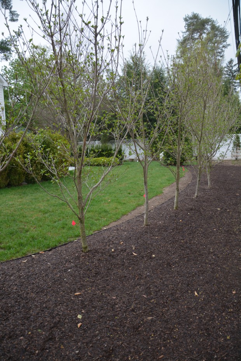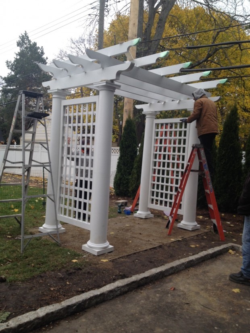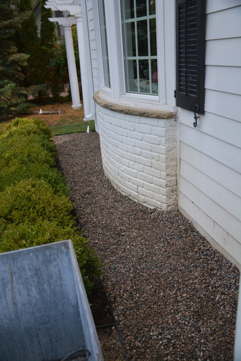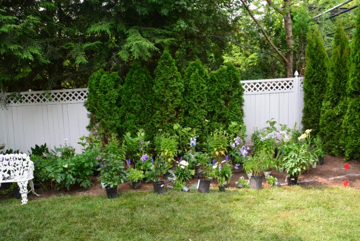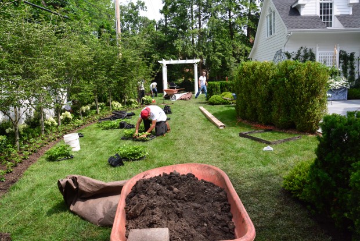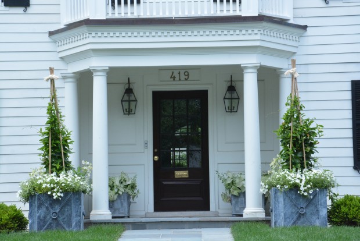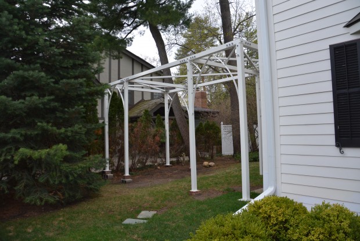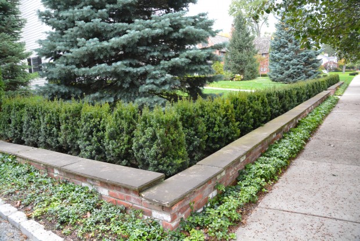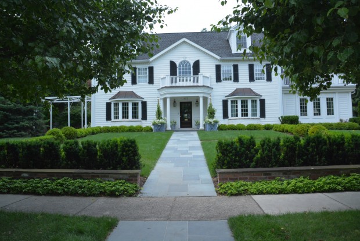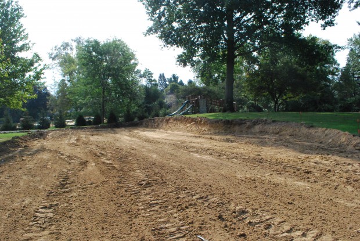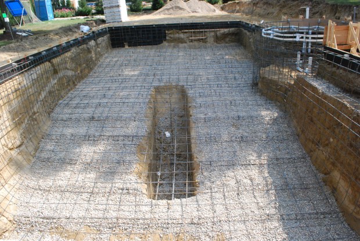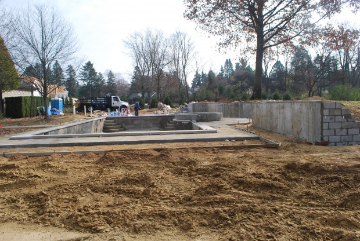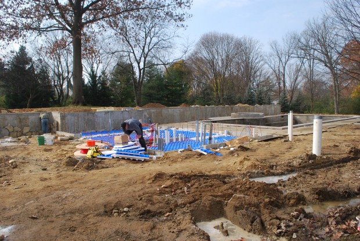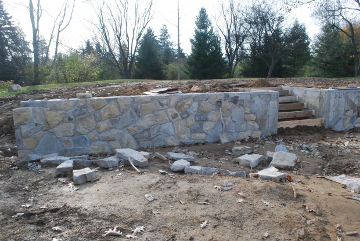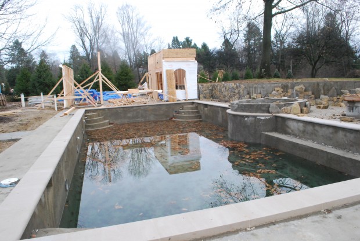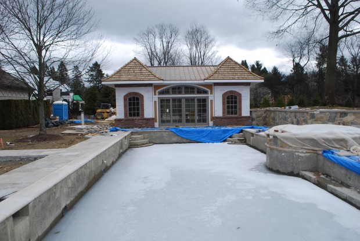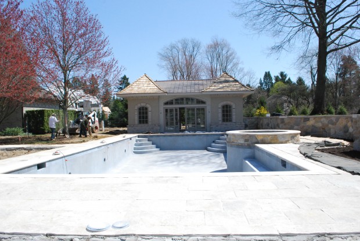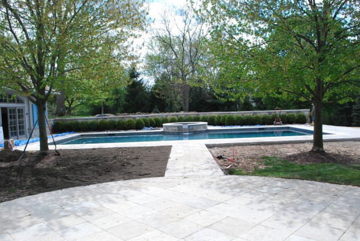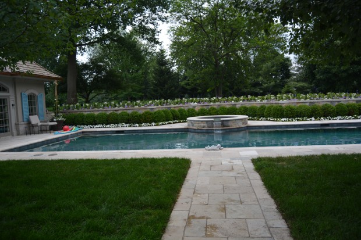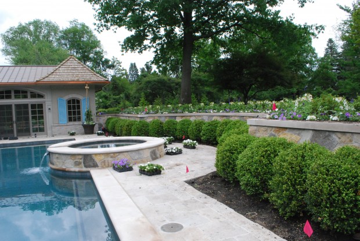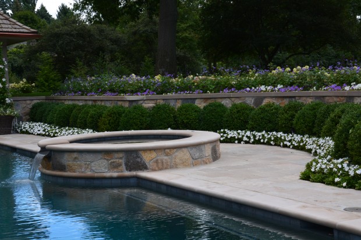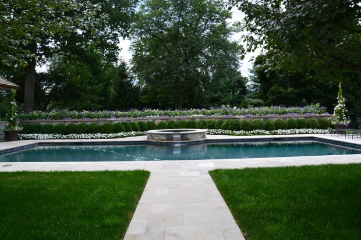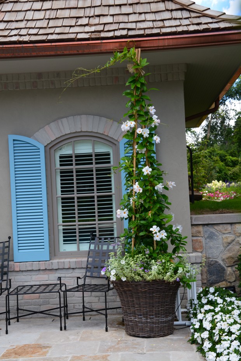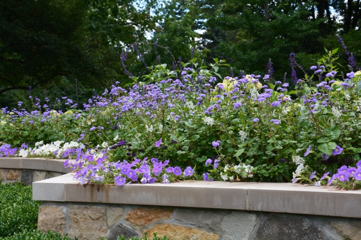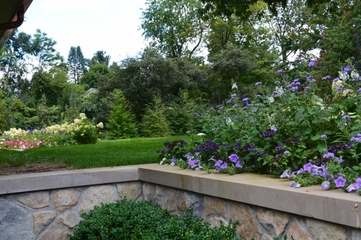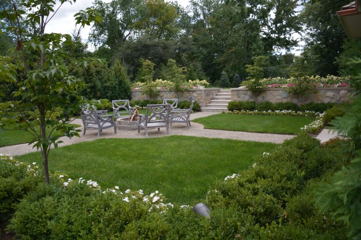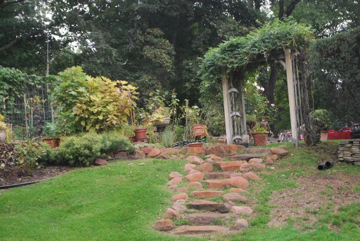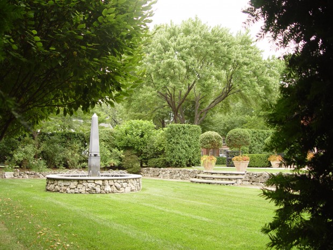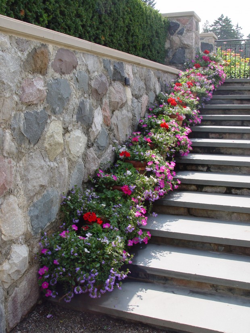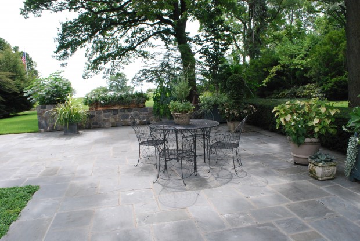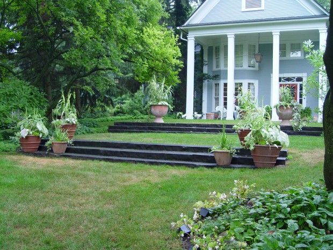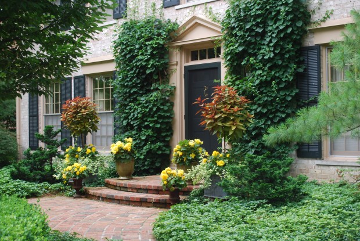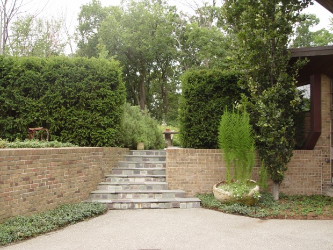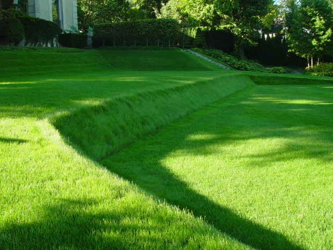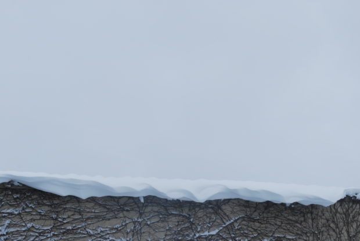 What are we looking at here? Lacking any recognizable objects or context, it is tough to tell. As this is not a quiz, I will identify it. A 10 foot tall concrete block wall behind Detroit Garden Works, covered with the skeletal branches of Boston Ivy, has a hat of windswept snow. Behind and above it is a typically and uniformly gray Michigan winter sky. This is a verbal explanation. But the story told by the photo is not about what it is, or where it might be. It is about how colors, shapes, textures and volumes compare, contrast and relate to one another. The color of the sky is so uniform that it appears flat. The snow roll looks volumetric and sculptural, courtesy of a variety of colors in tones of gray and white. The fanciful story is how that substantial shape of gray space is weighty as there is so much of it, and in the process of bearing down on the wall, it is squeezing a textured and frozen bead of snow over the leading edge of that wall. Another rhythmic interpretation might be that the dark textured shape is rising to meet the light shape, and what oozes out once the two shapes meet appears to have depth and volume. Freed from a discussion of what we are looking at means there is an opportunity to see relationships in a composition on an abstract level. What role does seeing abstract shapes have to do with landscape design? Great landscape design begins with the bones. And the bare bones can readily and most easily seen in the winter. Looking at a landscape critically in the summer season is difficult. It is easy to get distracted by the flowers, weeds, leaves, scents, sounds, the neighbor mowing his lawn, and all of what else goes on outdoors in the summer.
What are we looking at here? Lacking any recognizable objects or context, it is tough to tell. As this is not a quiz, I will identify it. A 10 foot tall concrete block wall behind Detroit Garden Works, covered with the skeletal branches of Boston Ivy, has a hat of windswept snow. Behind and above it is a typically and uniformly gray Michigan winter sky. This is a verbal explanation. But the story told by the photo is not about what it is, or where it might be. It is about how colors, shapes, textures and volumes compare, contrast and relate to one another. The color of the sky is so uniform that it appears flat. The snow roll looks volumetric and sculptural, courtesy of a variety of colors in tones of gray and white. The fanciful story is how that substantial shape of gray space is weighty as there is so much of it, and in the process of bearing down on the wall, it is squeezing a textured and frozen bead of snow over the leading edge of that wall. Another rhythmic interpretation might be that the dark textured shape is rising to meet the light shape, and what oozes out once the two shapes meet appears to have depth and volume. Freed from a discussion of what we are looking at means there is an opportunity to see relationships in a composition on an abstract level. What role does seeing abstract shapes have to do with landscape design? Great landscape design begins with the bones. And the bare bones can readily and most easily seen in the winter. Looking at a landscape critically in the summer season is difficult. It is easy to get distracted by the flowers, weeds, leaves, scents, sounds, the neighbor mowing his lawn, and all of what else goes on outdoors in the summer. 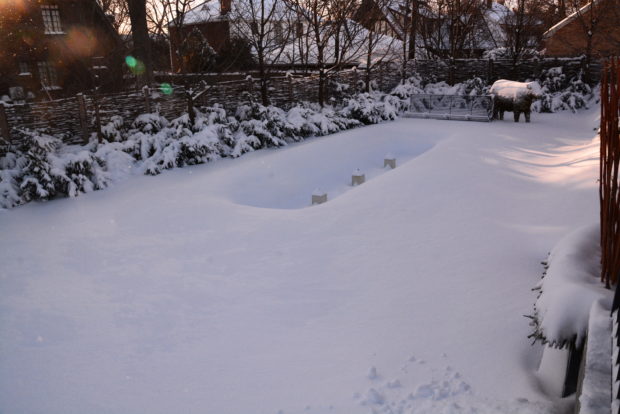 The winter is very quiet. I am a solitary visitor to my garden. I am not distracted by weeding, watering, dead heading, smelling the roses, serving dinner or working out issues from my client’s gardens. My mind can be as blank as the winter sky, should I tune in to the landscape around me, and let it speak. The winter season is the perfect time to be receptive to the landscape speaking back. It is a time to rest, reflect, reminisce, and reconsider. It is a time when there is enough time to think. It is also a time to take advantage of how winter weather recasts a landscape in a simple and abstract way. The above photograph is nature’s snowy rendering of my fountain garden. All of the textural details of the landscape have disappeared. The snow has recreated the flat land in this garden in an intriguing and sculptural way. What will I conclude from what I see? That large undulating space that ramps up at the fountain’s edge that occupies most of this garden place is intriguing. Actually grading the ground around my fountain in this way would be difficult and certainly contrived. But I certainly could test that theory on a small scale in the spring. Strongly sculpted soil would not necessarily be compatible with the other landscape elements already existing. There is no harm in passing by what a snowstorm suggests. However, it is striking that there is no landscape element in the foreground framing or defining that view out. The bottom edge of this two dimensional photographic rendering of my landscape has nothing to say. I see that now. What would it be like to look through the branches of some trees to the fountain? Large tree branches in the immediate foreground, and the background tree branches that look smaller as they are a distance away, would provide a visual description of the depth from near to far. A landscape design that creates visual depth from a view can be a very successful landscape indeed. The winter is making me rethink this portion of my landscape.
The winter is very quiet. I am a solitary visitor to my garden. I am not distracted by weeding, watering, dead heading, smelling the roses, serving dinner or working out issues from my client’s gardens. My mind can be as blank as the winter sky, should I tune in to the landscape around me, and let it speak. The winter season is the perfect time to be receptive to the landscape speaking back. It is a time to rest, reflect, reminisce, and reconsider. It is a time when there is enough time to think. It is also a time to take advantage of how winter weather recasts a landscape in a simple and abstract way. The above photograph is nature’s snowy rendering of my fountain garden. All of the textural details of the landscape have disappeared. The snow has recreated the flat land in this garden in an intriguing and sculptural way. What will I conclude from what I see? That large undulating space that ramps up at the fountain’s edge that occupies most of this garden place is intriguing. Actually grading the ground around my fountain in this way would be difficult and certainly contrived. But I certainly could test that theory on a small scale in the spring. Strongly sculpted soil would not necessarily be compatible with the other landscape elements already existing. There is no harm in passing by what a snowstorm suggests. However, it is striking that there is no landscape element in the foreground framing or defining that view out. The bottom edge of this two dimensional photographic rendering of my landscape has nothing to say. I see that now. What would it be like to look through the branches of some trees to the fountain? Large tree branches in the immediate foreground, and the background tree branches that look smaller as they are a distance away, would provide a visual description of the depth from near to far. A landscape design that creates visual depth from a view can be a very successful landscape indeed. The winter is making me rethink this portion of my landscape.
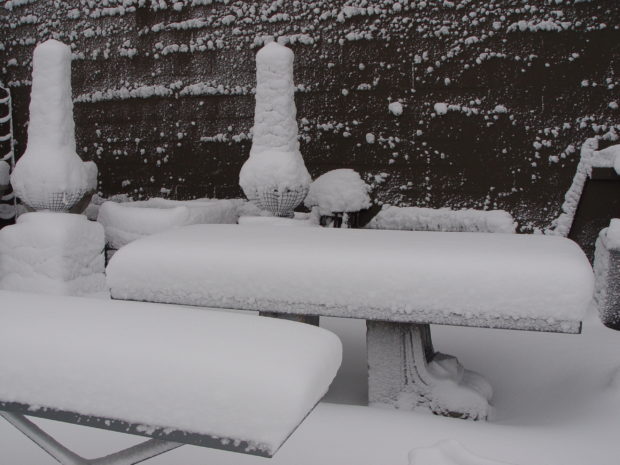 The winter reduces a landscape to its simplest iteration. All that remains are the big gestures. A heavy snow amplifies those bones and makes obvious the relationships between the occupied places, and the empty spaces. This photograph after a heavy snow storm at the shop is a landscape of a different sort. How we arrange garden ornament is suggestive of the possibilities to gardeners who shop our place.
The winter reduces a landscape to its simplest iteration. All that remains are the big gestures. A heavy snow amplifies those bones and makes obvious the relationships between the occupied places, and the empty spaces. This photograph after a heavy snow storm at the shop is a landscape of a different sort. How we arrange garden ornament is suggestive of the possibilities to gardeners who shop our place.
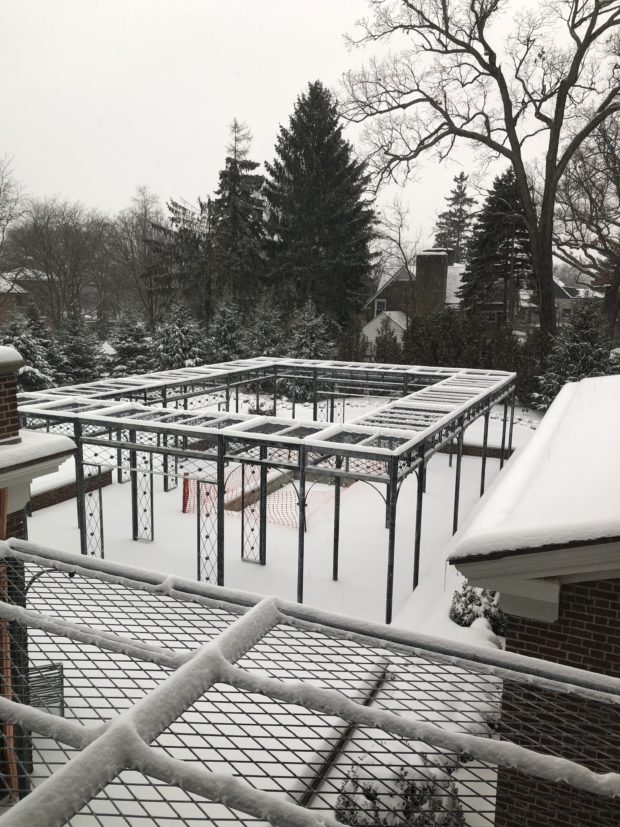 The place occupied by a pergola in this landscape is both a place to be, and a place to see. What permits a clear description of the place is the empty spaces all around it. The snow strongly describes that emptiness. There is a balance between that richly layered structure, and its minimal environment. That will change some, when the climbing roses grow. But their footprint on the ground plane will be vastly less complex than the expanse of roses up towards the roof. In the summer, that ground plane will include grass, gravel, limestone stepping stones, and a fountain surround. In the winter, all of the detail washes away, leaving only an abstract description of a strongly uniformly flat plane. That plane is a place for that pergola to be.
The place occupied by a pergola in this landscape is both a place to be, and a place to see. What permits a clear description of the place is the empty spaces all around it. The snow strongly describes that emptiness. There is a balance between that richly layered structure, and its minimal environment. That will change some, when the climbing roses grow. But their footprint on the ground plane will be vastly less complex than the expanse of roses up towards the roof. In the summer, that ground plane will include grass, gravel, limestone stepping stones, and a fountain surround. In the winter, all of the detail washes away, leaving only an abstract description of a strongly uniformly flat plane. That plane is a place for that pergola to be.
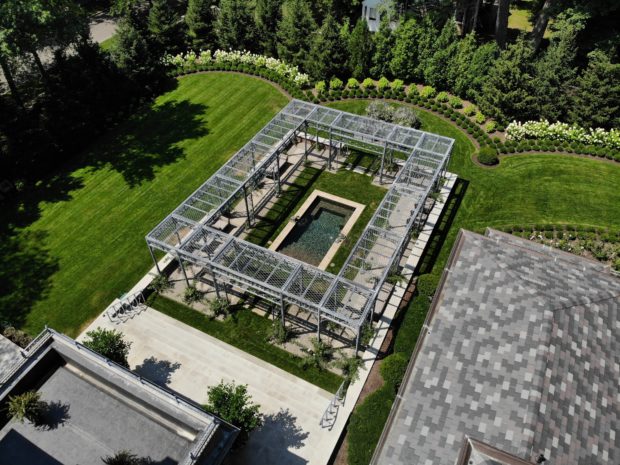 This drone photograph is courtesy of the Sterling Development Co. This bird’s eye view reveals the relationships forged between densely populated places, and empty spaces. I will confess that I was pleased to see this photograph. The drawing of this landscape is quite similar to this photograph. I was happy to see that the plain spaces-the roof of the house, the grass and the terrace – feature the pergola and the property border landscape. There is a balance struck between places and spaces. There is a tension created by that contrast that is interesting and satisfying. To my mind, anyway. I am a designer with a certain point of view. You may have other ideas.
This drone photograph is courtesy of the Sterling Development Co. This bird’s eye view reveals the relationships forged between densely populated places, and empty spaces. I will confess that I was pleased to see this photograph. The drawing of this landscape is quite similar to this photograph. I was happy to see that the plain spaces-the roof of the house, the grass and the terrace – feature the pergola and the property border landscape. There is a balance struck between places and spaces. There is a tension created by that contrast that is interesting and satisfying. To my mind, anyway. I am a designer with a certain point of view. You may have other ideas.
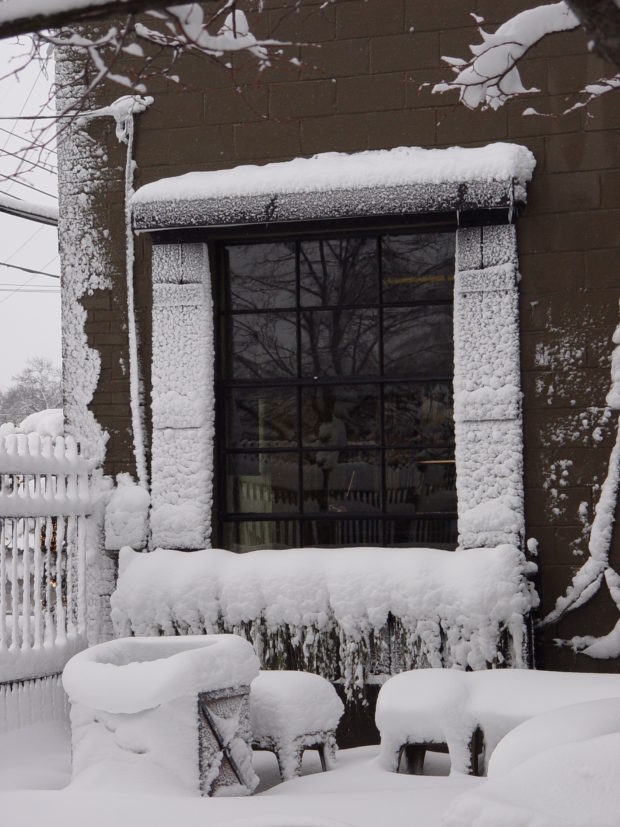 A wet, windy and heavy snow storm describes a window captured all around by a galvanized metal hat, a window box below, and a pair of shutters on each side. This stripped down winter version of the landscape scene describes the window in a way that challenges and informs my decisions about how to plant those boxes.
A wet, windy and heavy snow storm describes a window captured all around by a galvanized metal hat, a window box below, and a pair of shutters on each side. This stripped down winter version of the landscape scene describes the window in a way that challenges and informs my decisions about how to plant those boxes.
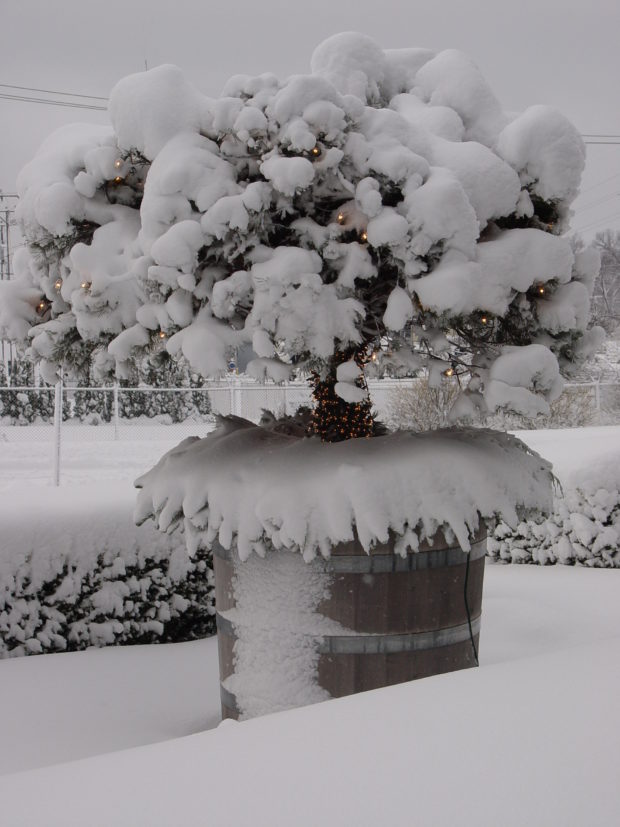 Years ago I planted some scotch pines on standard in giant casks Rob bought in Belgium. This winter version of that planting is a study in scale and proportion. The contrast of empty and active spaces. The heavy snow on the boxwood and scotch pine, and the windswept snow coating the north side of this cask made me realize that our winter weather distills the relationships between places and spaces in a way I never could. The winter season can be observed, and much can be learned from it.
Years ago I planted some scotch pines on standard in giant casks Rob bought in Belgium. This winter version of that planting is a study in scale and proportion. The contrast of empty and active spaces. The heavy snow on the boxwood and scotch pine, and the windswept snow coating the north side of this cask made me realize that our winter weather distills the relationships between places and spaces in a way I never could. The winter season can be observed, and much can be learned from it.
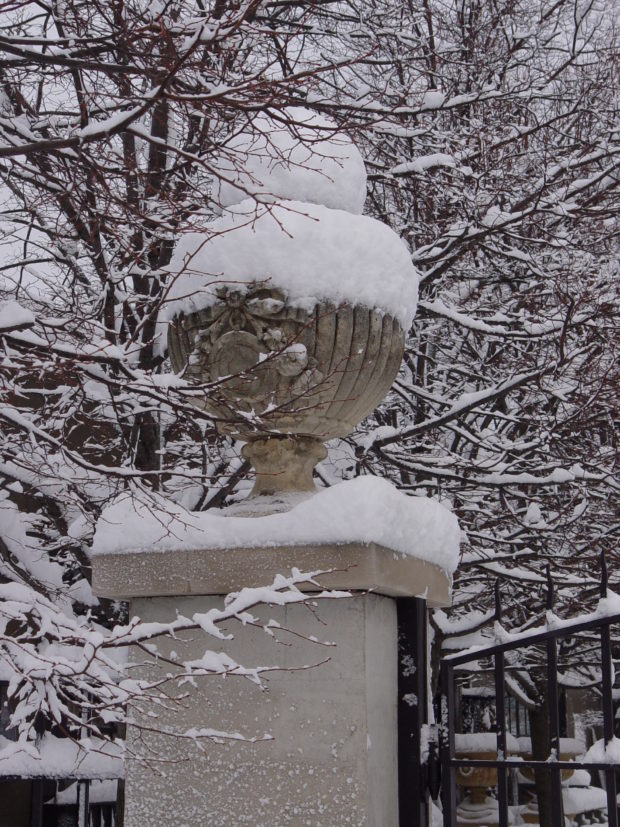 The snow hat on this finial, and the simple heft of the column supporting it are all the more beautiful for the snow covered branches surrounding them.
The snow hat on this finial, and the simple heft of the column supporting it are all the more beautiful for the snow covered branches surrounding them.
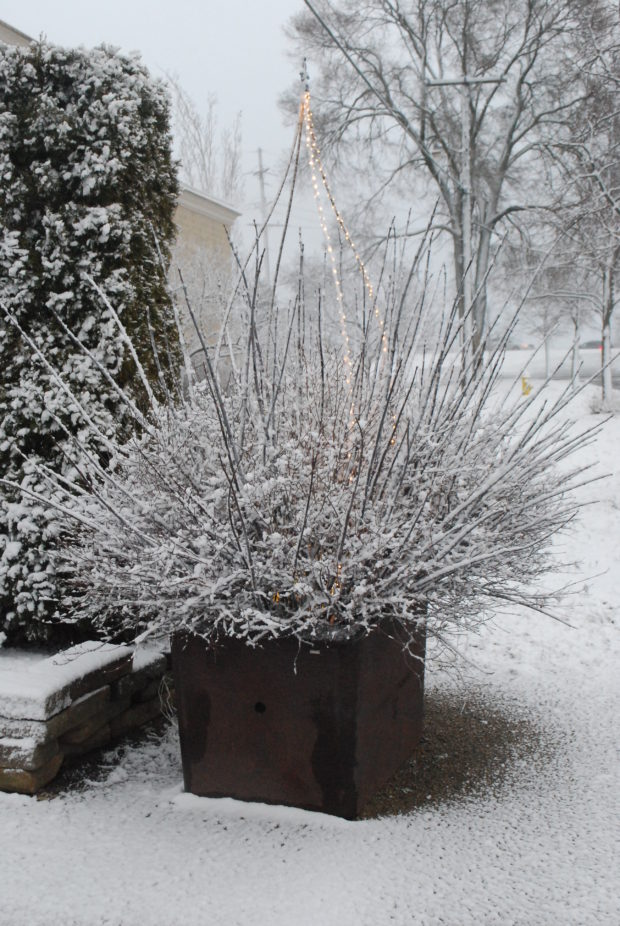 The snow is not always a blanket that obliterates every detail. Some times it describes the most ethereal of gestures.
The snow is not always a blanket that obliterates every detail. Some times it describes the most ethereal of gestures.
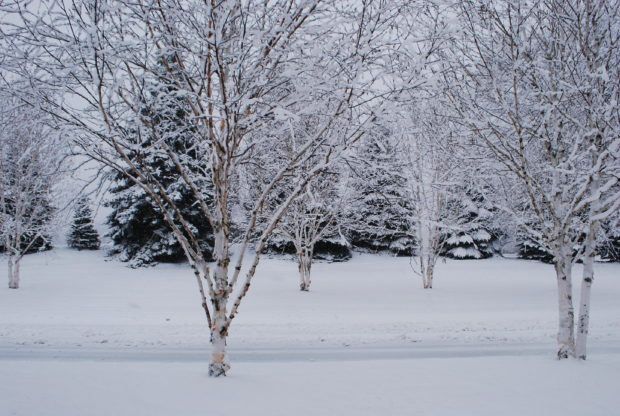 If you are a designer for yourself or others, I would take advantage of the what the winter season has to offer.Truth be told, it is not an off season.
If you are a designer for yourself or others, I would take advantage of the what the winter season has to offer.Truth be told, it is not an off season.
