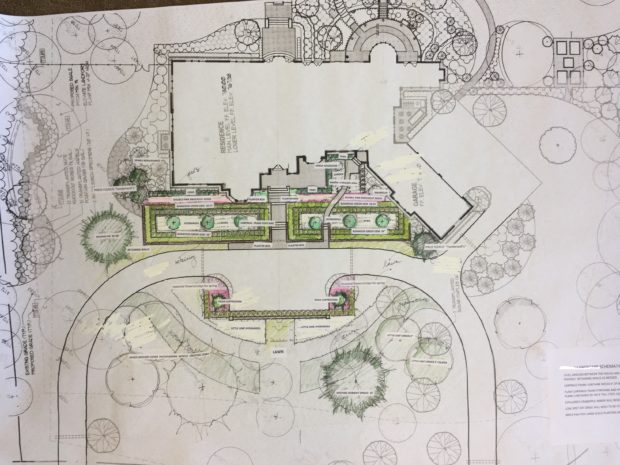 You may surmise from my last month’s worth of posts that all I do is plant containers. Ha! Nothing could be further from the truth. I do make a specialty of container plantings in late May, June and early July, but first and foremost I am a landscape and garden designer. That work occupies the majority of my time, effort and interest. Landscape design work involves making drawings, all of which I do by hand. I have never had much interest in learning how to do computer assisted design. I cannot really explain this, but the hand drawing process is crucial to my design process. I design as I draw. Or doodle. Of course, an eraser is as essential to my process as my pencil. I do not often take on a design client who has an installation company of long standing in the wings. I usually give design precedence to clients who have the idea that I will design, and install. But this client interested me. Her front yard landscape was not to her liking. She was incredibly articulate about what she did not like, and equally as articulate about what she did like. She made the process interesting. I did the design and drawing for her, over the top of a previous and existing landscape plan. The drawing is not particularly detailed, but it is enough for she and her contractor to work with.
You may surmise from my last month’s worth of posts that all I do is plant containers. Ha! Nothing could be further from the truth. I do make a specialty of container plantings in late May, June and early July, but first and foremost I am a landscape and garden designer. That work occupies the majority of my time, effort and interest. Landscape design work involves making drawings, all of which I do by hand. I have never had much interest in learning how to do computer assisted design. I cannot really explain this, but the hand drawing process is crucial to my design process. I design as I draw. Or doodle. Of course, an eraser is as essential to my process as my pencil. I do not often take on a design client who has an installation company of long standing in the wings. I usually give design precedence to clients who have the idea that I will design, and install. But this client interested me. Her front yard landscape was not to her liking. She was incredibly articulate about what she did not like, and equally as articulate about what she did like. She made the process interesting. I did the design and drawing for her, over the top of a previous and existing landscape plan. The drawing is not particularly detailed, but it is enough for she and her contractor to work with. 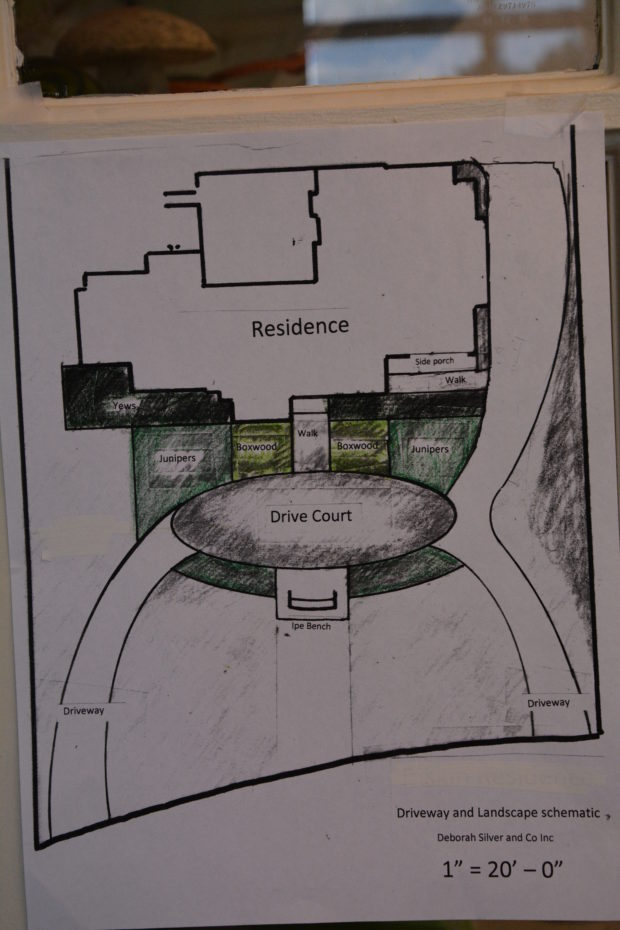 This client has a complicated agenda. He bought a very traditional house in a school district that he chose specifically for his children. However, he has a a great love of contemporary design. This was not a home he would have chosen for himself. A great neighborhood and great schools for his kids came first. Our design relationship came second. The both of us have forged a relationship over those secondary issues. We have had a good many meetings about how to transform the exterior of the house and the landscape in a more contemporary direction. The driveway needed replacing. This was an obvious place to start. The design of his new driveway did involve a schematic plan for a new landscape. I did explain to him that the landscape design that was drawn to accompany a new driveway was conceptual, and subject to revision once the driveway was complete. There would be time to address the landscape in more detail, later.
This client has a complicated agenda. He bought a very traditional house in a school district that he chose specifically for his children. However, he has a a great love of contemporary design. This was not a home he would have chosen for himself. A great neighborhood and great schools for his kids came first. Our design relationship came second. The both of us have forged a relationship over those secondary issues. We have had a good many meetings about how to transform the exterior of the house and the landscape in a more contemporary direction. The driveway needed replacing. This was an obvious place to start. The design of his new driveway did involve a schematic plan for a new landscape. I did explain to him that the landscape design that was drawn to accompany a new driveway was conceptual, and subject to revision once the driveway was complete. There would be time to address the landscape in more detail, later.
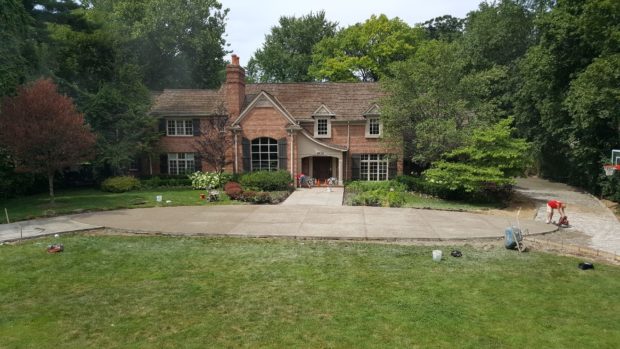 The elliptical drive court and walkway to the front door in concrete aggregate is done now. The driveway approaches were finished just a few days ago. Next up is the regrading of all areas adjacent to the new drive, an irrigation update, and a new lawn. This drive court sets the stage for what is to come. It is functional, in that it provides much needed guest parking. The house is a considerable distance from the road. It also serves as an organizing metaphor for the tone and tenor of the exterior renovations and landscape to come. A more contemporary take is a direction sought by my client. I am happy to oblige.
The elliptical drive court and walkway to the front door in concrete aggregate is done now. The driveway approaches were finished just a few days ago. Next up is the regrading of all areas adjacent to the new drive, an irrigation update, and a new lawn. This drive court sets the stage for what is to come. It is functional, in that it provides much needed guest parking. The house is a considerable distance from the road. It also serves as an organizing metaphor for the tone and tenor of the exterior renovations and landscape to come. A more contemporary take is a direction sought by my client. I am happy to oblige.
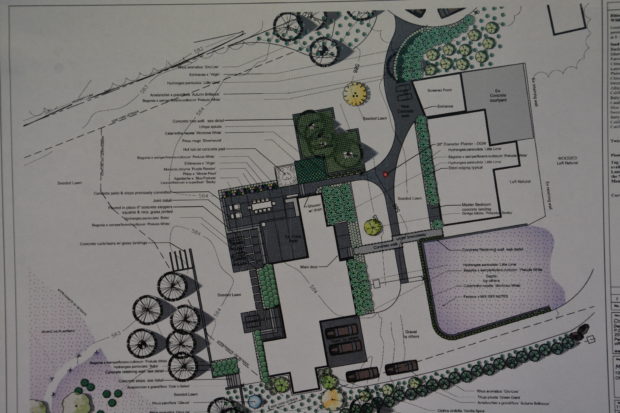 A good client built a new house on lake property they have owned for some time in Charlevoix this past year. The original house was kept, and re – purposed as a guest house. I tried my best to get them to seek design advise from a local firm, as I would not be able to install a landscape this far from home. Drost Landscape does terrific work in that area. Nevertheless, they wanted my take. So I did make revisions to the drawings done by Drost. I was interested that the concrete walkways be very sculptural and contemporary in shape, and that they would appear to float above the surrounding landscape. And that the planting needed to be done in blocks and geometric shapes, rather than in more traditional rows and layers. There would be a restricted palette of plants. The outer perimeter landscape would be natural and casual, and blend in with the existing natural landscape. The landscape needed to address the architecture of the new house, and gracefully tie in with the old. The landscape also needed to be very low maintenance, as it is not a primary or year round residence.
A good client built a new house on lake property they have owned for some time in Charlevoix this past year. The original house was kept, and re – purposed as a guest house. I tried my best to get them to seek design advise from a local firm, as I would not be able to install a landscape this far from home. Drost Landscape does terrific work in that area. Nevertheless, they wanted my take. So I did make revisions to the drawings done by Drost. I was interested that the concrete walkways be very sculptural and contemporary in shape, and that they would appear to float above the surrounding landscape. And that the planting needed to be done in blocks and geometric shapes, rather than in more traditional rows and layers. There would be a restricted palette of plants. The outer perimeter landscape would be natural and casual, and blend in with the existing natural landscape. The landscape needed to address the architecture of the new house, and gracefully tie in with the old. The landscape also needed to be very low maintenance, as it is not a primary or year round residence.
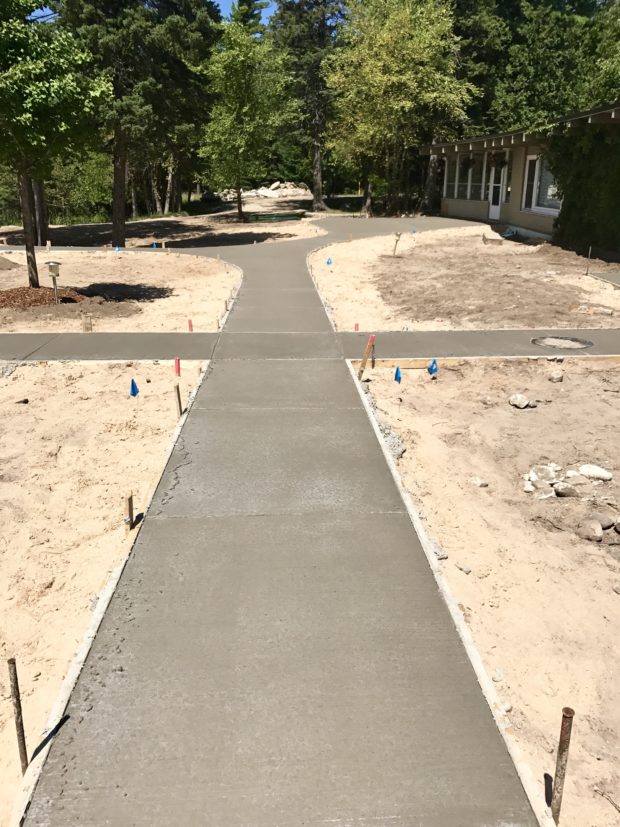 Brushed concrete walkways will be friendly to bare feet.
Brushed concrete walkways will be friendly to bare feet.
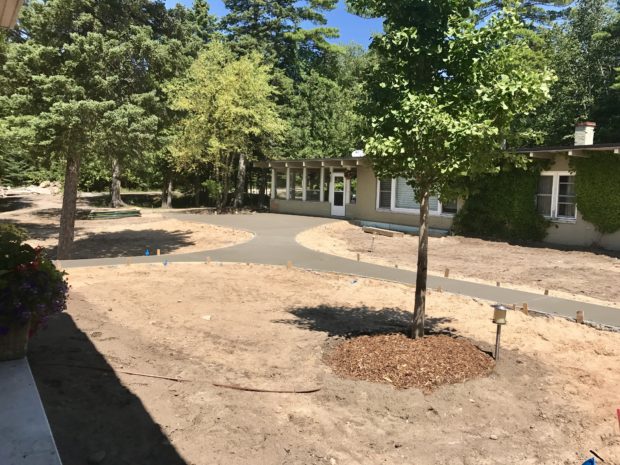 A simple terrace outside the original house/new guest house affords some visual weight to that structure. In the foreground is a newly planted columnar gingko. The landscape installation comes next. The drawings back and forth enabled a discussion between the three of us to what I think will be a good result.
A simple terrace outside the original house/new guest house affords some visual weight to that structure. In the foreground is a newly planted columnar gingko. The landscape installation comes next. The drawings back and forth enabled a discussion between the three of us to what I think will be a good result.
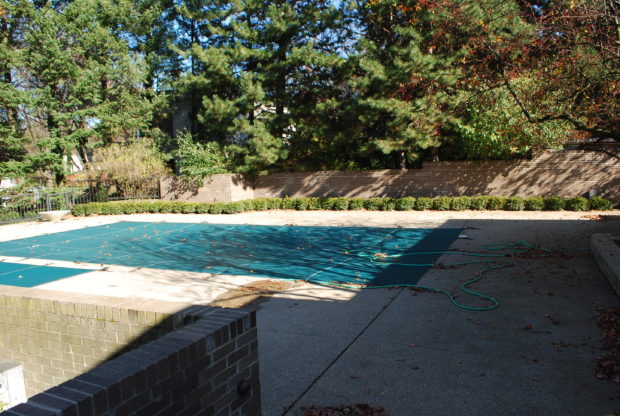 Then there are those projects that proceed without any drawings. I have been doing landscape work for this client for better than 10 years. An initial project involved planting boxwood as an intermediary between the pool deck and a wall. That space had previously been occupied by a collection of perennials. The bloom time was short, and and the off season look was bleak. As my clients were not particularly enamored of the wall, we planted Boston ivy behind the boxwood.
Then there are those projects that proceed without any drawings. I have been doing landscape work for this client for better than 10 years. An initial project involved planting boxwood as an intermediary between the pool deck and a wall. That space had previously been occupied by a collection of perennials. The bloom time was short, and and the off season look was bleak. As my clients were not particularly enamored of the wall, we planted Boston ivy behind the boxwood.
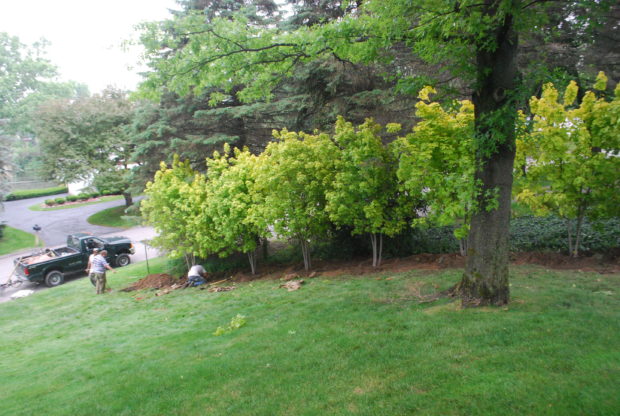 A few years later, we planted a loose hedge of Princeton Gold maples on the lot line. The hedge would come up the hill, and terminate just inside the level plane presented by the pool. The last of the trees would replace a few scraggly forsythia that were languishing in the shade.
A few years later, we planted a loose hedge of Princeton Gold maples on the lot line. The hedge would come up the hill, and terminate just inside the level plane presented by the pool. The last of the trees would replace a few scraggly forsythia that were languishing in the shade.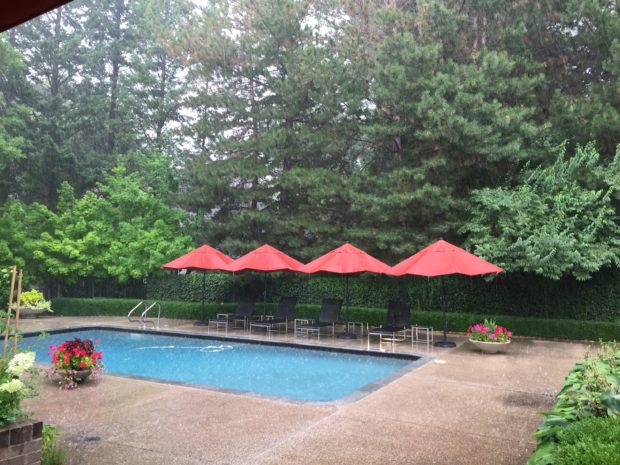 A few years later, the boxwood and ivy had filled in, and provided an attractive green backdrop to the pool. The Princeton gold maples were thriving. But a close look at the top of this picture reveals that trouble was dead ahead. A mature stand of Austrian pines were beginning to fail. It would take another 4 years, but this year, it became apparent that those trees had to be removed. The sight of those all but dead trees made it easy for my clients to take them down.
A few years later, the boxwood and ivy had filled in, and provided an attractive green backdrop to the pool. The Princeton gold maples were thriving. But a close look at the top of this picture reveals that trouble was dead ahead. A mature stand of Austrian pines were beginning to fail. It would take another 4 years, but this year, it became apparent that those trees had to be removed. The sight of those all but dead trees made it easy for my clients to take them down.
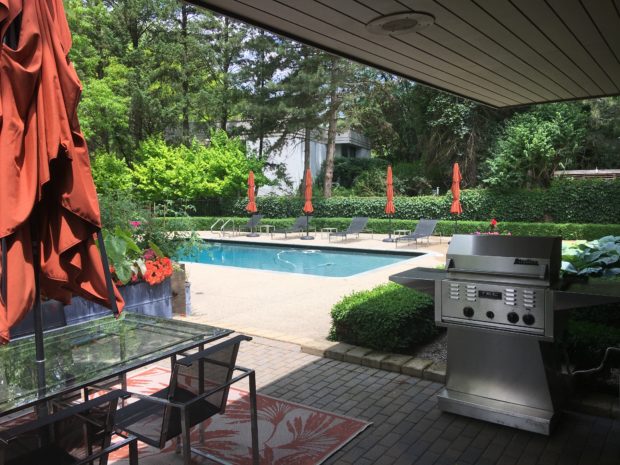 The exposure of a view to the house next door was the unfortunate result of the loss of those old evergreens. It did not take a drawing to see that the continuation of the Princeton Gold maple trees would be a logical and simple solution to their loss of privacy.
The exposure of a view to the house next door was the unfortunate result of the loss of those old evergreens. It did not take a drawing to see that the continuation of the Princeton Gold maple trees would be a logical and simple solution to their loss of privacy.
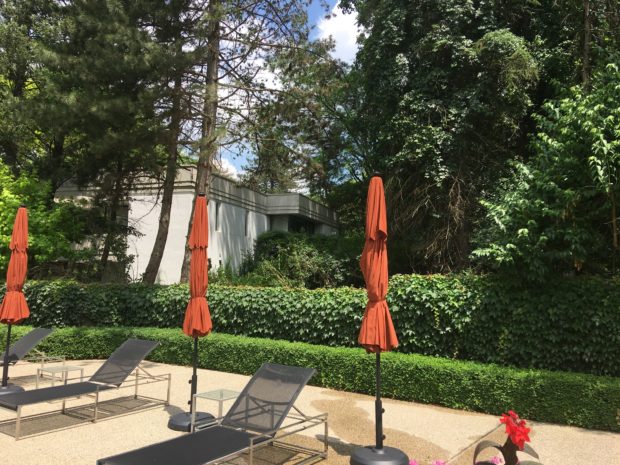 Though their landscape is quite contemporary, another layer of planting would restore their privacy. Fortunately, their property extends quite a ways beyond the pool wall.
Though their landscape is quite contemporary, another layer of planting would restore their privacy. Fortunately, their property extends quite a ways beyond the pool wall.
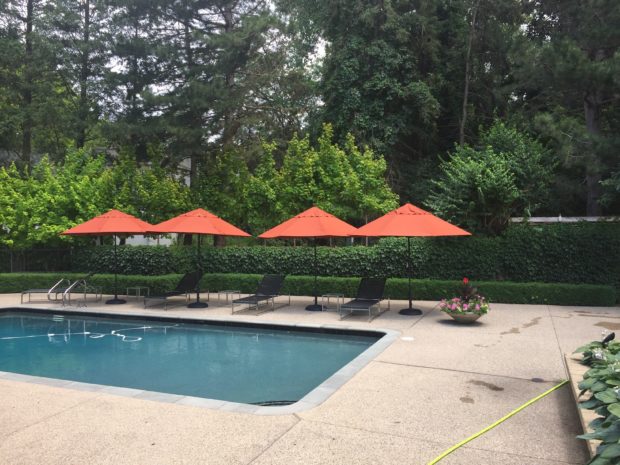 These maples are not large. They were grown in 25 gallon pots, but had fairly substantial canopies. We staked each tree, and installed a soaker hose that winds around the root ball of each tree. Once these trees are established, they will not require much additional water than what comes from the sky. We are set to install a hedge of viburnum behind the trees – to fill in the area above the wall, and below the canopy of the trees. A planting of deciduous trees with a shrub layer in between is an effective way to screen an untoward view that is large or tall.
These maples are not large. They were grown in 25 gallon pots, but had fairly substantial canopies. We staked each tree, and installed a soaker hose that winds around the root ball of each tree. Once these trees are established, they will not require much additional water than what comes from the sky. We are set to install a hedge of viburnum behind the trees – to fill in the area above the wall, and below the canopy of the trees. A planting of deciduous trees with a shrub layer in between is an effective way to screen an untoward view that is large or tall.
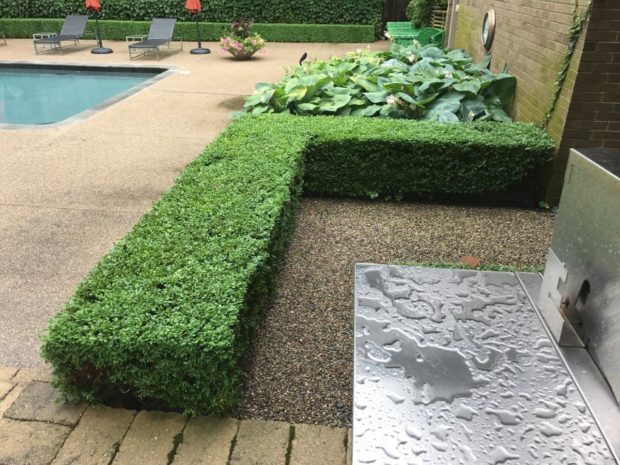 The boxwood has been in long enough to warrant a good pruning. My clients were kind enough to agree to put their landscape on our tour for the Greening of Detroit a second time, as the changes in the landscape since 2009 are significant.
The boxwood has been in long enough to warrant a good pruning. My clients were kind enough to agree to put their landscape on our tour for the Greening of Detroit a second time, as the changes in the landscape since 2009 are significant.
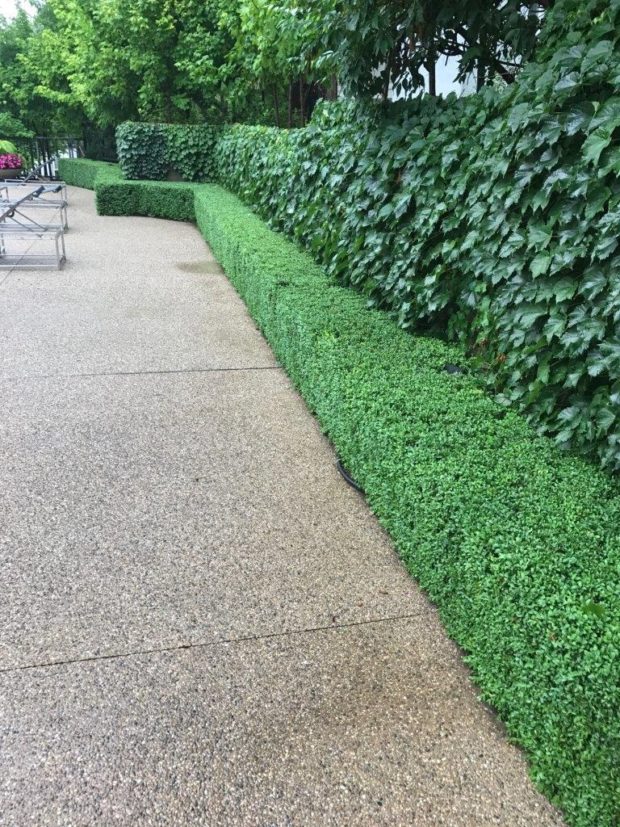 A landscape design drawing is one thing. It can be a very useful document. There are times that ask for one. The evolution of a landscape is another. The benefit of an evolving landscape is that there is time to reflect upon what is, and respond. I think this landscape is looking and doing well, despite the lack of a drawing. A lack of a drawing in no way implies the lack of a design.
A landscape design drawing is one thing. It can be a very useful document. There are times that ask for one. The evolution of a landscape is another. The benefit of an evolving landscape is that there is time to reflect upon what is, and respond. I think this landscape is looking and doing well, despite the lack of a drawing. A lack of a drawing in no way implies the lack of a design.
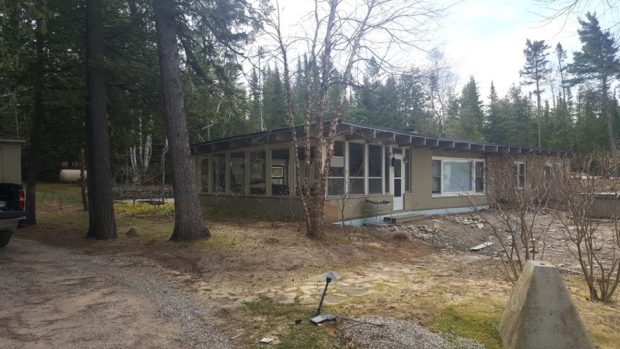
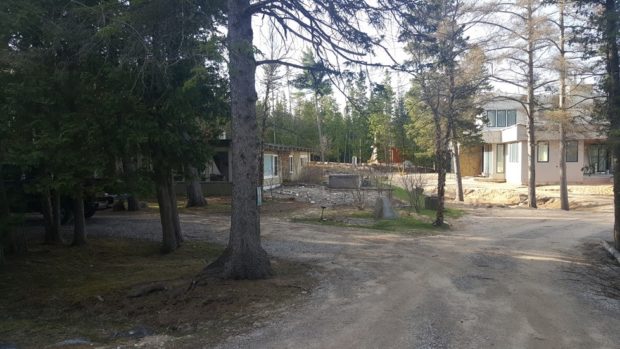
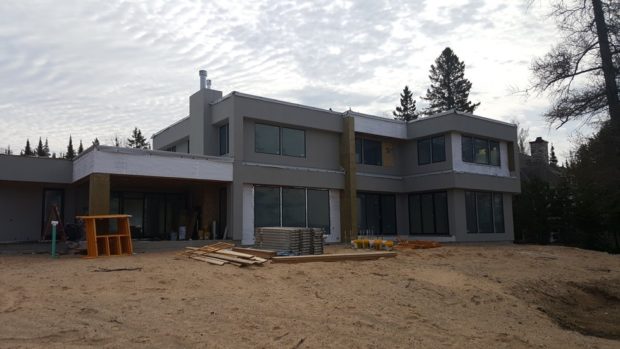
Wow! I really learned a lot from this post. Thank you, Deborah!
Hello…..it is so beautiful. Can you tell me the type of boxwood the above picture has and the name and type of the taller shrub growing behind it? I love it. Thank you
Dear Lisa, the boxwood is called Green Velvet. As stated in the text, what is behind the boxwood is a vine which grows on the wall-Boston ivy. best, Deborah
Thank you so much. Lisa
Deborah, I so enjoy your posts where you reveal your design process and the thoughts behind them. The gorgeous color and texture of your signature layered look landscaping is once again a triumph here around this lovely swimming pool. Thank you so much for sharing these with us!
Beautiful boxwood hedge! Would you tell me what tools and how the hedge is trimmed? I cant seem to get mine to look as “finished” as this one. Always enjoy your posts! Thank you.
Love the driveway with the elliptical design. Ingenious. The brushed concrete walkways are so functional and pleasing to the eye. Makes more definition to the landscape. Using Maples and shrubs to block a view and add privacy inspires me to do the same on my property. The ivy covering the wall is lush, such a nice backdrop to the pool area. What’s not to like about a living wall? Spectacular. Thank you for a very informative post.
Every project I’ve seen you design is always so beautiful, appropriate and functional and these landscapes are lovely. I so wish I lived “in range” for your design skills. I am curious though why in the last (pool) project, you decided to go with a viburnum to accompany the maples given that the maples are deciduous. Living in CT’s cold climate I have a smallish lot and neighbors are quite close, so privacy is an issue. I find myself almost pressuring myself into using evergreens for screening. Can you speak a bit more about what went into the choice? Thank you for sharing these!
Dear Marguerite, yours is a good question. My clients have no view to this area from inside the house. The view out the back door walls is to the dining area, with the L of planter boxes that I pictured in my earlier post about the 2017 Garden Cruise. They only see the landscape behind the pool when they are outside. They do not use this terrace in the winter. In addition, they do travel to Florida quite a bit in the winter. This is a summer landscape for them. all the best, Deborah
I’m a huge fan of your work and always enjoy reading your blog. My question has to deal with the use of the Norway maple cultivar. Here in pa they are problematic tree. They typically have Large shallow roots making it difficult to plant by. They drop a large volume of seeds which become a weeding issue but more importantly they can escape into the wooded areas and impact our native stands of trees. Due to your zone is this not a concern in your area or Is this cultivar less aggressive?
Dear Marcello, I have 14 Princeton Gold maples in my yard-and I have never seen them set seed. best regards, Deborah
so, SO pleased to see someone else designing with “a pencil”. SO much passion to that.
Love to view your work. Hand drawings may be a dying art. Every potential designer, who come to us, can operate a computer, but little, if any, hand drawing skills
Some say I’m ‘old-fashioned”. I say, perhaps I’m just old.
I enjoy your passion, Deborah
Dear Richard, thanks for your letter. I am just old, too. I will stick with my pencil! all the best, Deborah
Hi Deborah, I am enjoying your blog for a while now. I live in Bloomfield and am always on the lookouts if I might see a sign in a yard where you or your company is designing. I drive by the big limelight hedge (your post in 2014) on Quarton daily.
Anyhow I do have today a question about the boxwood hedge. In order to get this wide hedge did you plant 2 bushes stacked, or is it just one bush?
Could you reccomend any roses that do well here in a north facing shady garden? Iam working on a all white and green garden.
Thank you already
C.
Dear Claudia, I do not consult via email. But perhaps you could research your issue on line. best, Deborah
Hi Deborah. I`m curious about your Princeton Gold maple hedge. They seem to have several smaller trunks instead of one larger one. I`d like to do the same to create a privacy screen from my neighbors but a normal Princeton Gold reaches 35 feet and thats too tall for our project. Do these Princeton`s grow smaller because of trunks. Thanks.
Dear Martin, after 20 years, mine are still below the electric lines. Yes they get tall. Multiple trunks does not make them grow shorter. It is probably better to pick something that matures at the height you want. best, Deborah