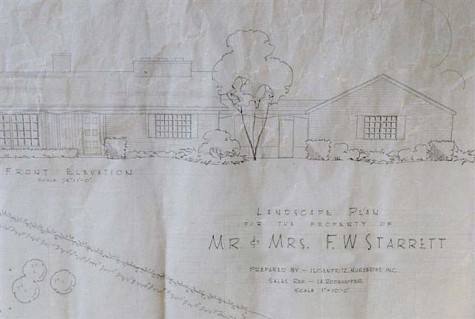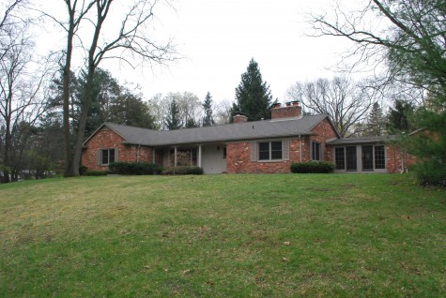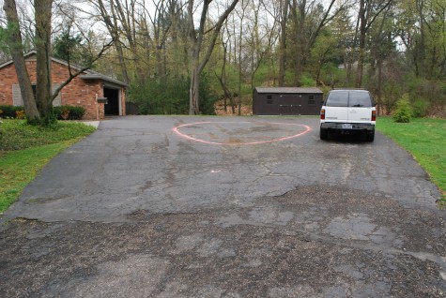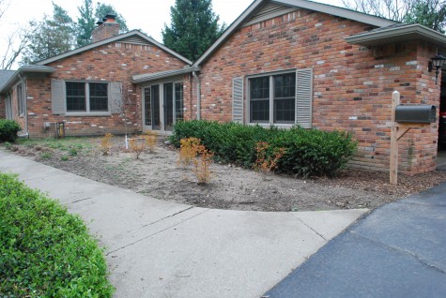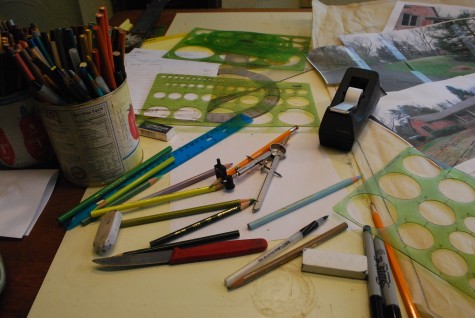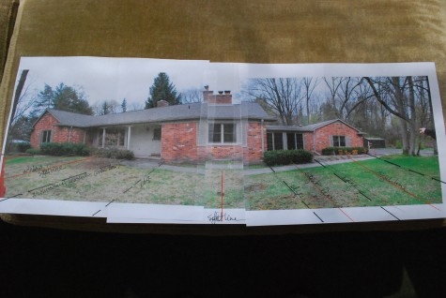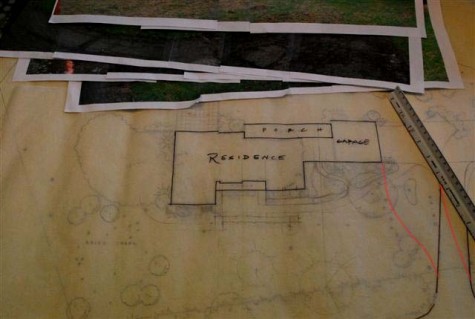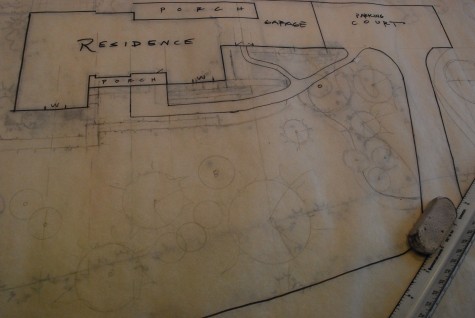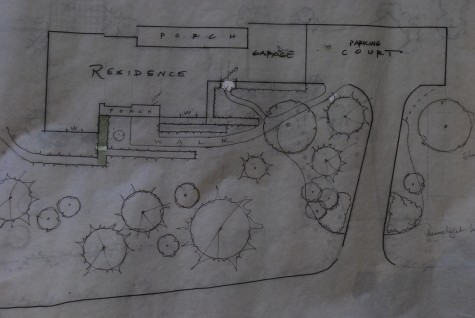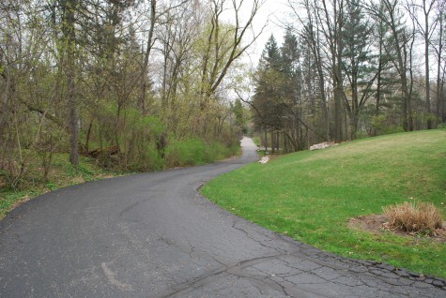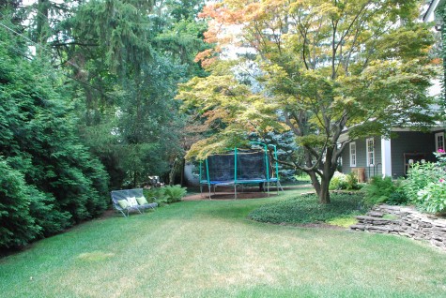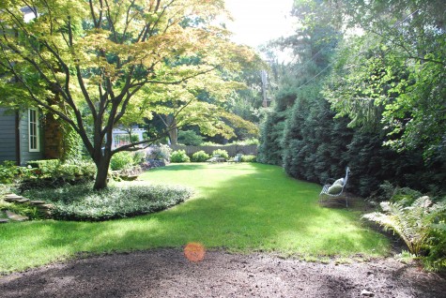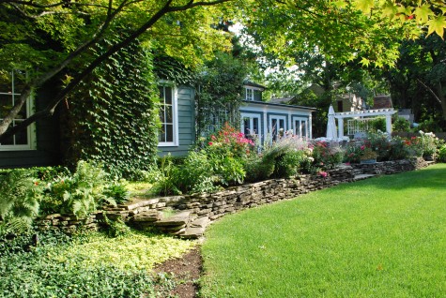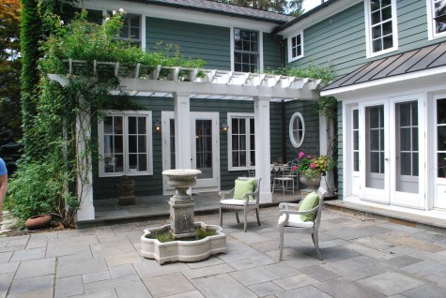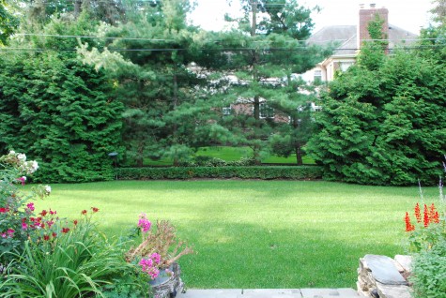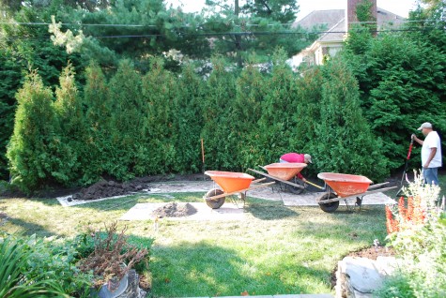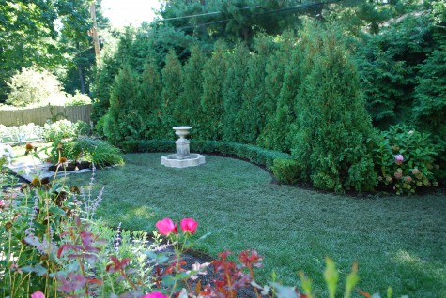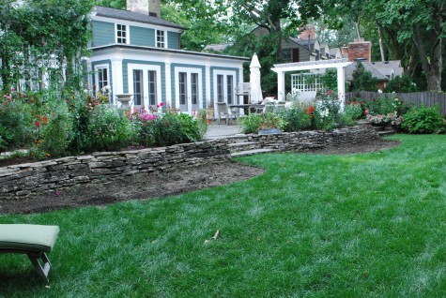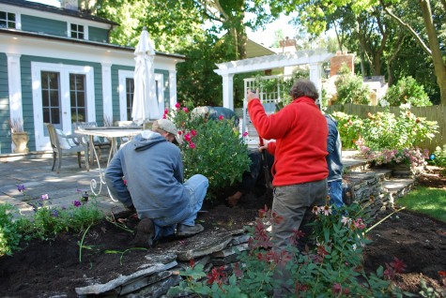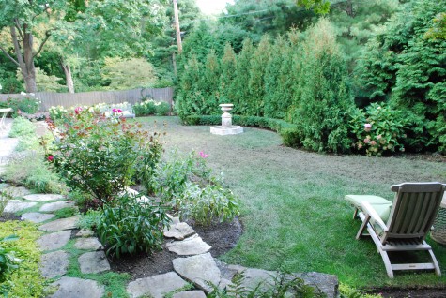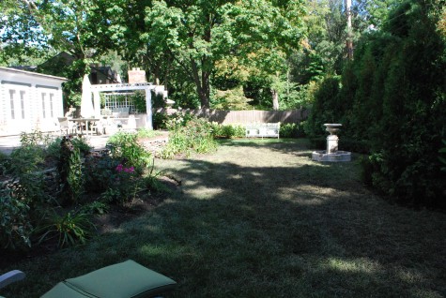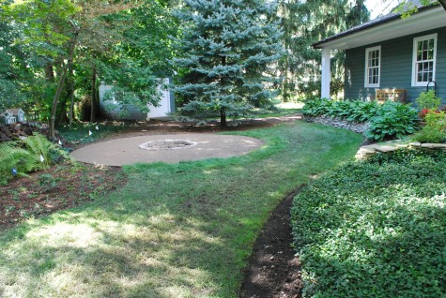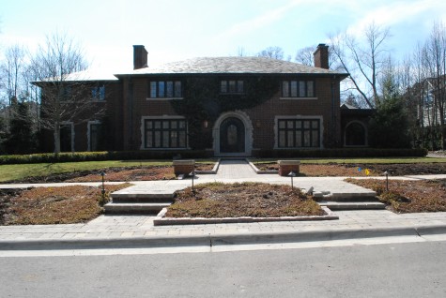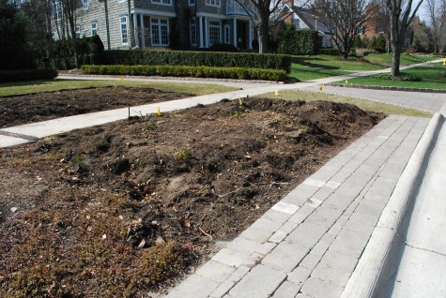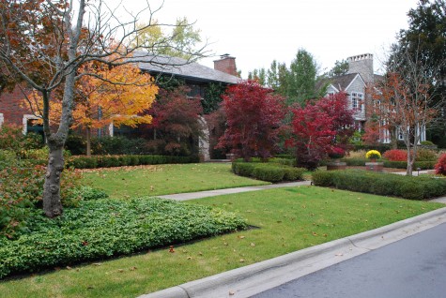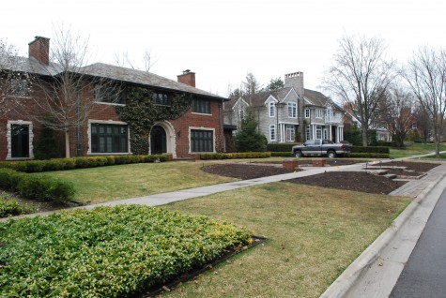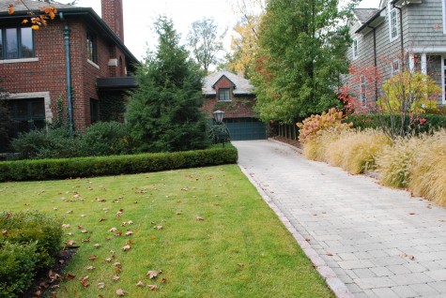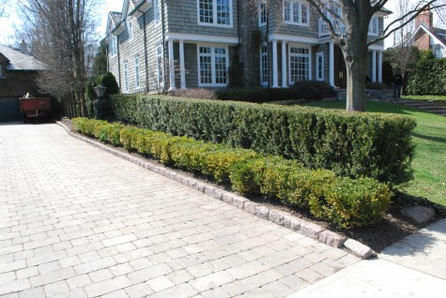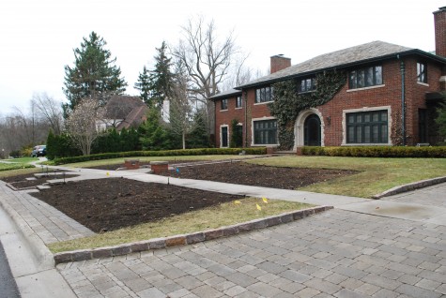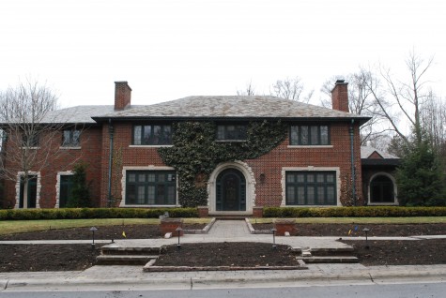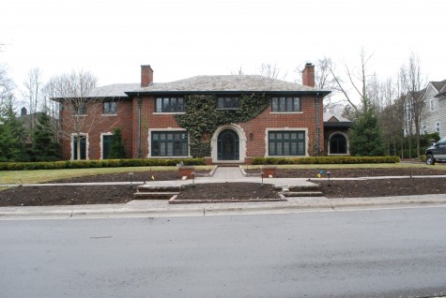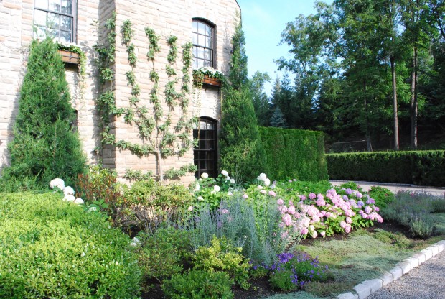 I have been planting pots for this client since 2005. He really enjoys his garden, and I look forward to planting for him every year. As for the landscape, it was not my favorite. A circular drive court was planted round about with ink berry. Over the years, the ink berry died out in patches, and what survived grew leggy. The landscape did have to its credit a number of large arborvitae which had been pruned into shapes, and several espaliers.
I have been planting pots for this client since 2005. He really enjoys his garden, and I look forward to planting for him every year. As for the landscape, it was not my favorite. A circular drive court was planted round about with ink berry. Over the years, the ink berry died out in patches, and what survived grew leggy. The landscape did have to its credit a number of large arborvitae which had been pruned into shapes, and several espaliers.
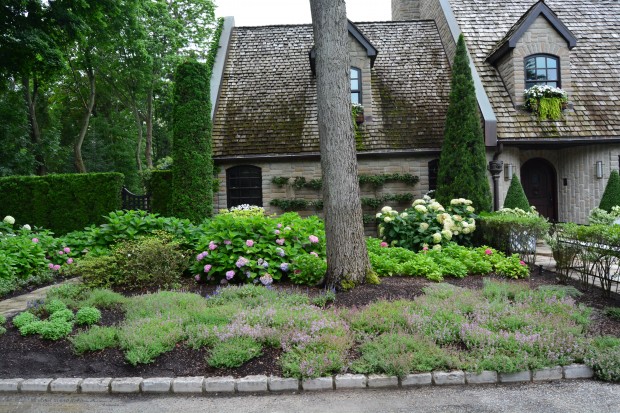 The rest of the landscape was a random mix of hydrangeas that did not bloom much, and perennials which asked for full sun and perfect drainage. The vast majority of the plant material was not happy where it was planted. Moist shade is not a spot that asks for or welcomes thyme. Thyme is very small leaved, and grows but a few inches tall. Placing it in the landscape effectively is all about a good understanding of scale. An old, limbed up, and half dead maple tree was not adding much to the landscape either.
The rest of the landscape was a random mix of hydrangeas that did not bloom much, and perennials which asked for full sun and perfect drainage. The vast majority of the plant material was not happy where it was planted. Moist shade is not a spot that asks for or welcomes thyme. Thyme is very small leaved, and grows but a few inches tall. Placing it in the landscape effectively is all about a good understanding of scale. An old, limbed up, and half dead maple tree was not adding much to the landscape either.
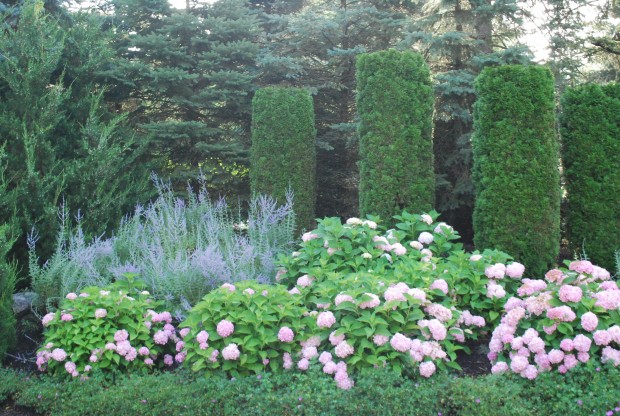 But what was obvious to me was that this client truly enjoyed his topiary plants above all. I respect and enjoy landscapes in which the structured plants are contrasted with a looser garden. In this landscape, the contrast did not seem to work. I so rarely take the time to critique. In general, I think the energy it takes to criticize would be better spent in an effort to suggest a solution, or a better way. I was sure this landscape did not represent what my client loved about landscape-so I persisted. It did take me every bit of 18 months to convince him to redo the landscape.
But what was obvious to me was that this client truly enjoyed his topiary plants above all. I respect and enjoy landscapes in which the structured plants are contrasted with a looser garden. In this landscape, the contrast did not seem to work. I so rarely take the time to critique. In general, I think the energy it takes to criticize would be better spent in an effort to suggest a solution, or a better way. I was sure this landscape did not represent what my client loved about landscape-so I persisted. It did take me every bit of 18 months to convince him to redo the landscape.
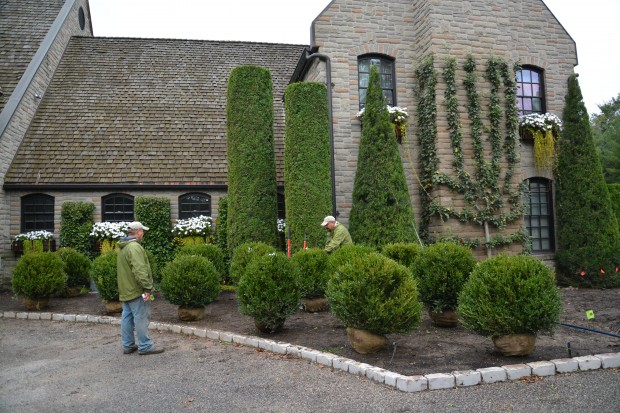 Clients are ready for change when they are ready. This is not unusual. All of us are ready when the moment comes when we are ready. My client made a decision. We moved on that decision. It did take but a half day to rip out the ailing ink berry. Another half day for the pink hydrangeas and company. The shape of these beds made it very difficult to plan a formal design with topiary boxwood. I had 18 months to work out the placement. I was ready.
Clients are ready for change when they are ready. This is not unusual. All of us are ready when the moment comes when we are ready. My client made a decision. We moved on that decision. It did take but a half day to rip out the ailing ink berry. Another half day for the pink hydrangeas and company. The shape of these beds made it very difficult to plan a formal design with topiary boxwood. I had 18 months to work out the placement. I was ready.
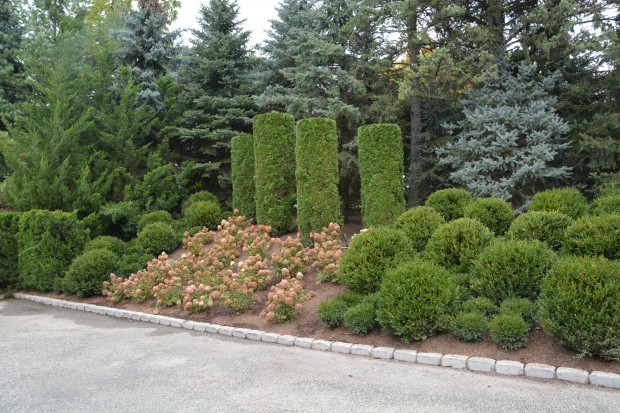 My landscape design is predicated on an arrangement of shapes and only 2 plants. Specimen size 3′ by 3′ Green Gem boxwood, 15″ tall Green Gem boxwood, and Little Lime hydrangeas. My client also has a big interest in contemporary design and art. The house is an interpretation of classic French design. I was after a landscape design that had its roots in classical landscape design, with a nod to a modern aesthetic. I was also interested in the landscape representing my client’s love of topiary.
My landscape design is predicated on an arrangement of shapes and only 2 plants. Specimen size 3′ by 3′ Green Gem boxwood, 15″ tall Green Gem boxwood, and Little Lime hydrangeas. My client also has a big interest in contemporary design and art. The house is an interpretation of classic French design. I was after a landscape design that had its roots in classical landscape design, with a nod to a modern aesthetic. I was also interested in the landscape representing my client’s love of topiary.
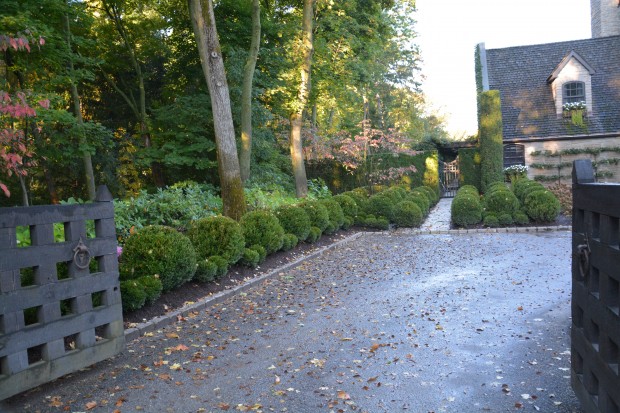 A pattern of offset 3′ by 3′ Green Gem boxwood spheres was alternated with blocks of 4 squarely placed 15″ Green Gem boxwood is a pattern that is repeated in stripes perpendicular to the house. The round shapes contrast with the geometric placement. This view down the drive is strong.
A pattern of offset 3′ by 3′ Green Gem boxwood spheres was alternated with blocks of 4 squarely placed 15″ Green Gem boxwood is a pattern that is repeated in stripes perpendicular to the house. The round shapes contrast with the geometric placement. This view down the drive is strong.
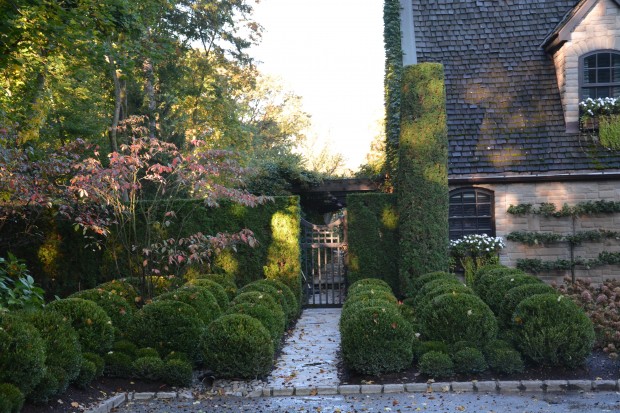 We had drainage issues. I will not bore you with the problems associated with the drop from the street to the driveway plane, and how we handled the water. If you search the above picture, you can see the drain pipe to the left of the boxwood planted on the left side of the walk to the back yard. Providing for proper drainage is essential. Handling the drainage gracefully takes lots of planning and work.
We had drainage issues. I will not bore you with the problems associated with the drop from the street to the driveway plane, and how we handled the water. If you search the above picture, you can see the drain pipe to the left of the boxwood planted on the left side of the walk to the back yard. Providing for proper drainage is essential. Handling the drainage gracefully takes lots of planning and work.
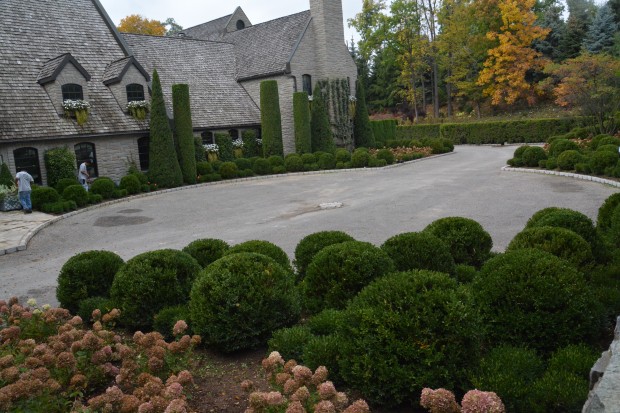 This landscape renovation honored first and foremost my client’s love of topiary evergreens. Secondarily, the landscape renovation reflects his interest in contemporary design. I was so interested that all of the spaces be simple and integrated. The driveway and drivecourt is a much larger space than the landscape spaces. A strong pattern would minimize the visual draw of the drive, and maximize the visual attention to the green spaces. That said, any landscape needs to challenge and enchant. At the end, I feel sure that the reconstruction of this landscape is particular to the taste of my client.
This landscape renovation honored first and foremost my client’s love of topiary evergreens. Secondarily, the landscape renovation reflects his interest in contemporary design. I was so interested that all of the spaces be simple and integrated. The driveway and drivecourt is a much larger space than the landscape spaces. A strong pattern would minimize the visual draw of the drive, and maximize the visual attention to the green spaces. That said, any landscape needs to challenge and enchant. At the end, I feel sure that the reconstruction of this landscape is particular to the taste of my client.
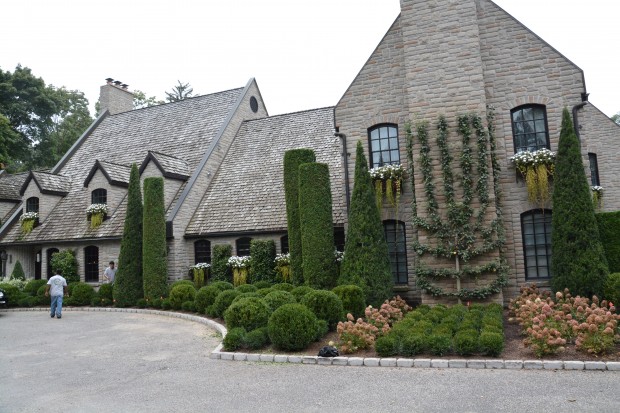 Every client is different. A good landscape designer needs to have the ability to absorb and then design for different. Any gardener who has a mind to design for themselves needs to first and foremost listen to their own voice, then acknowledge the demands of the space, and be bold about a plan.
Every client is different. A good landscape designer needs to have the ability to absorb and then design for different. Any gardener who has a mind to design for themselves needs to first and foremost listen to their own voice, then acknowledge the demands of the space, and be bold about a plan.
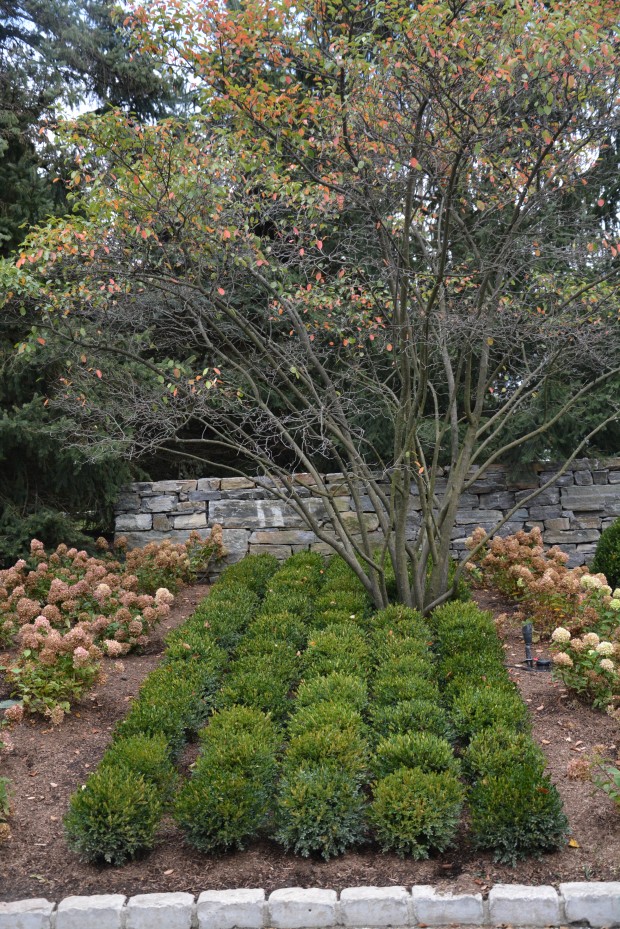 The renovation of this landscape went well. The soil was surprisingly good and easy to work. We dug and planted for 6 straight days.
The renovation of this landscape went well. The soil was surprisingly good and easy to work. We dug and planted for 6 straight days.
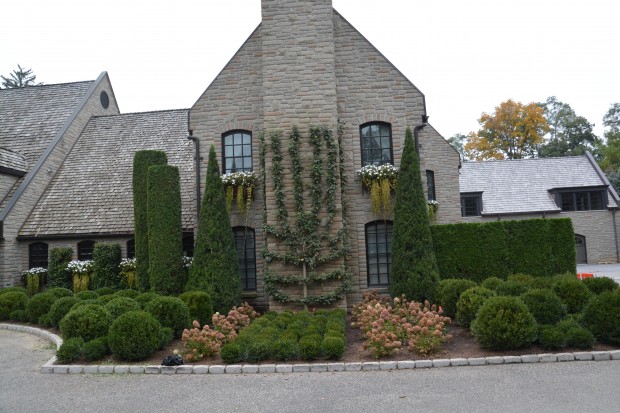 Formal landscape designs have their proponents. Vis a vis this project, I am one of them. I like formal landscapes, when they are appropriate to a site and a client. I like other than formal landscapes, given a specific situation. Redoing a landscape is a big fluid situation-any designer knows this. If you are a gardener who designs for yourself, I could offer this advice. Take the time to figure out what you want first and foremost from your landscape. Next up, dream and scheme. At the last, make a move. As for this landscape-it is all about the beauty of the topiary plants.
Formal landscape designs have their proponents. Vis a vis this project, I am one of them. I like formal landscapes, when they are appropriate to a site and a client. I like other than formal landscapes, given a specific situation. Redoing a landscape is a big fluid situation-any designer knows this. If you are a gardener who designs for yourself, I could offer this advice. Take the time to figure out what you want first and foremost from your landscape. Next up, dream and scheme. At the last, make a move. As for this landscape-it is all about the beauty of the topiary plants.
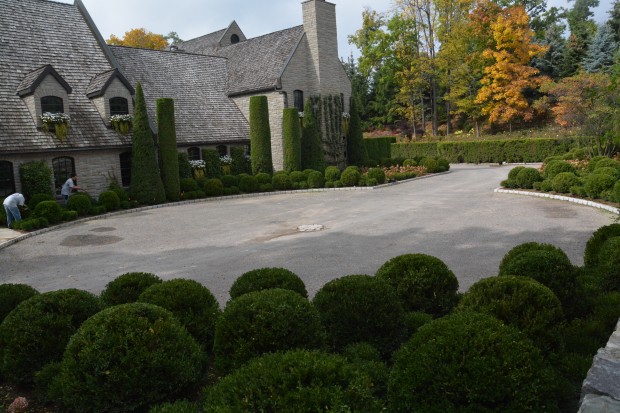 My client likes what we have done. I am pleased with the finish.
My client likes what we have done. I am pleased with the finish.
