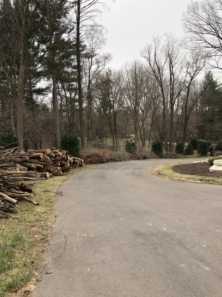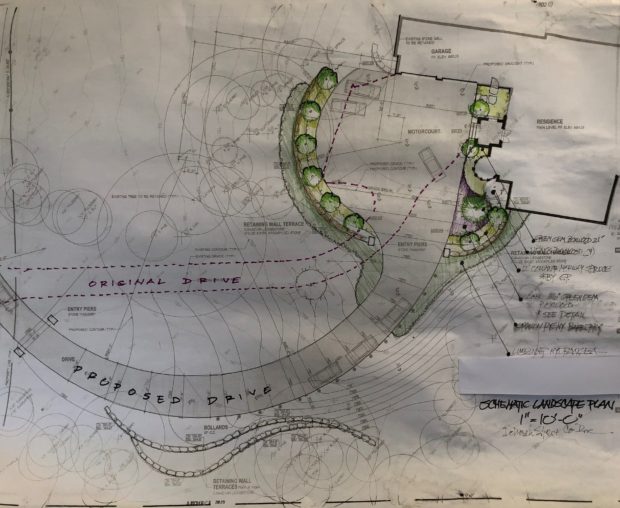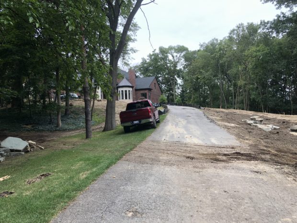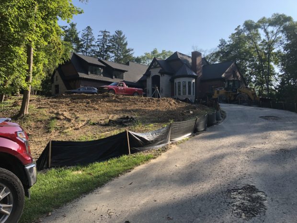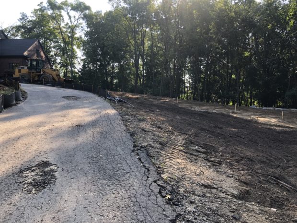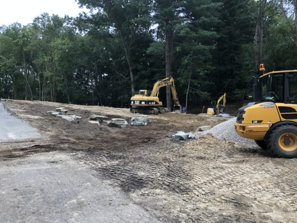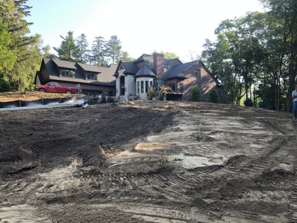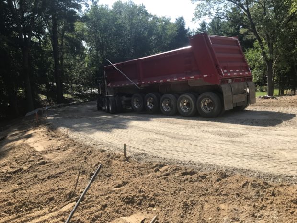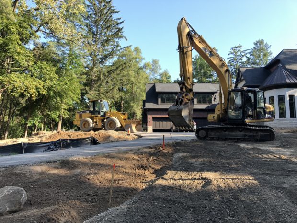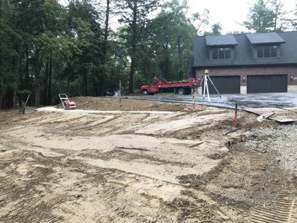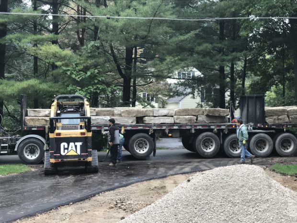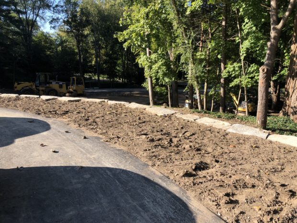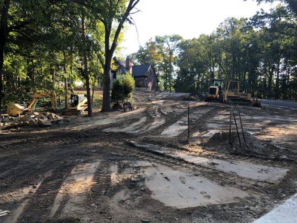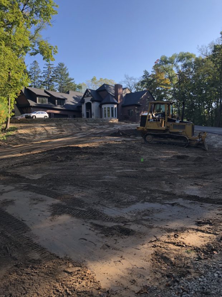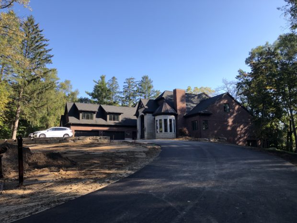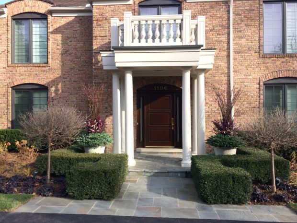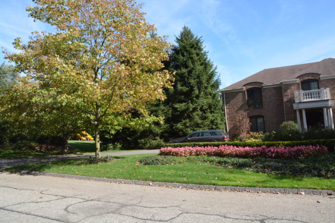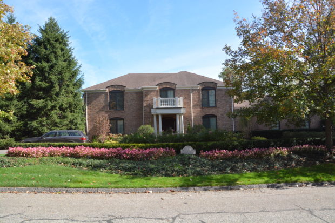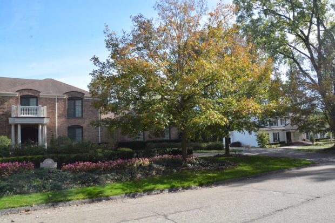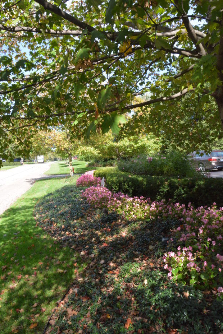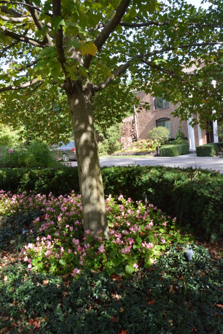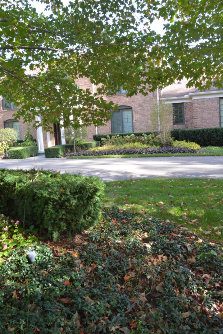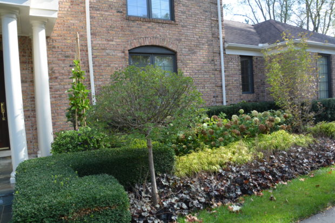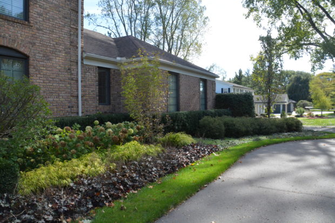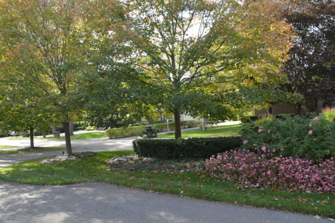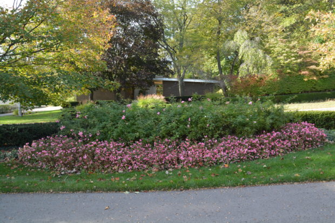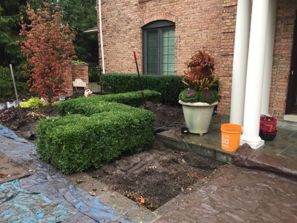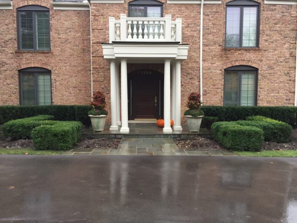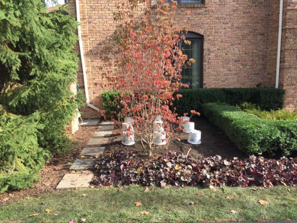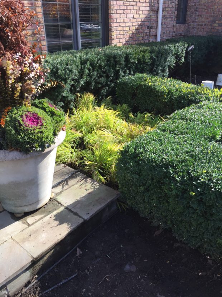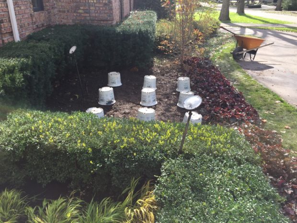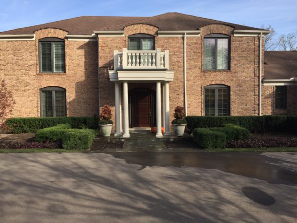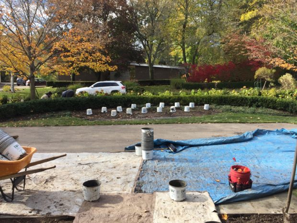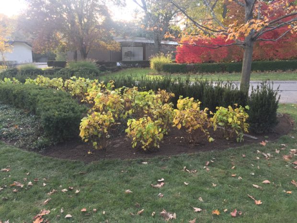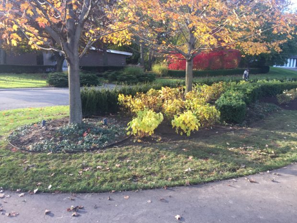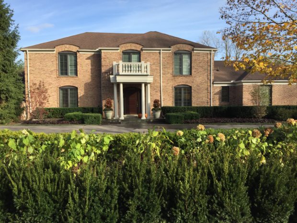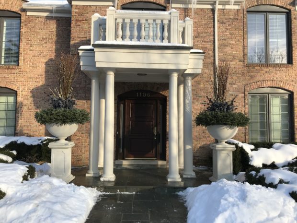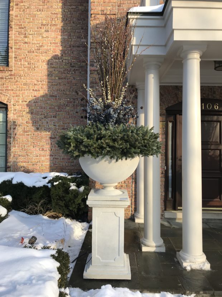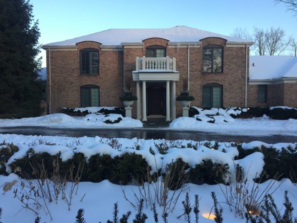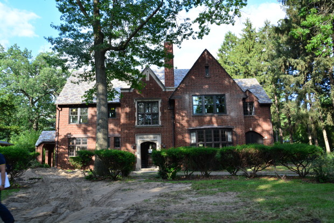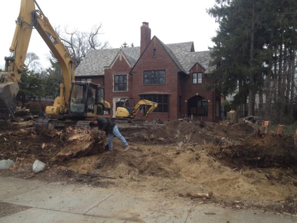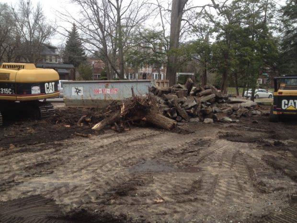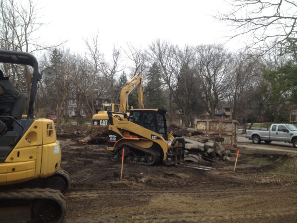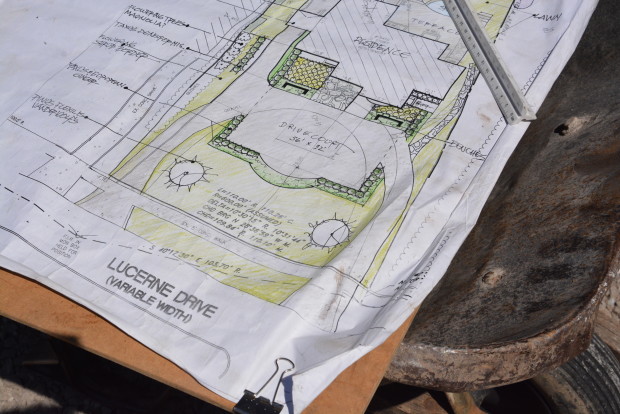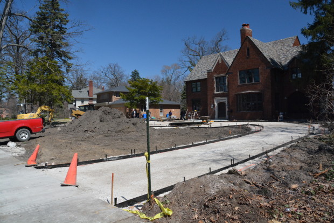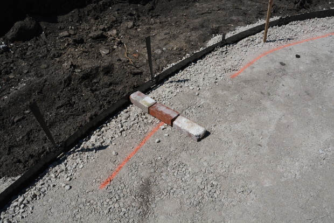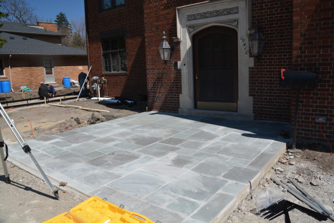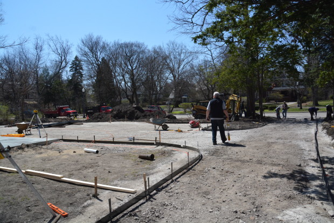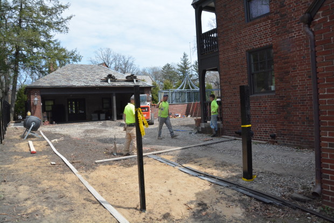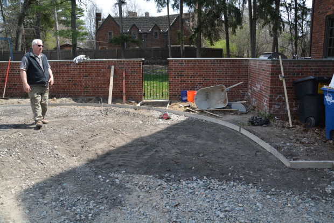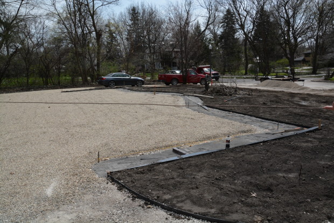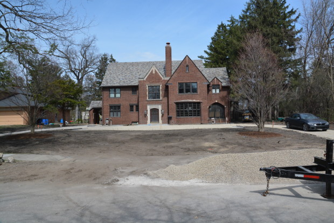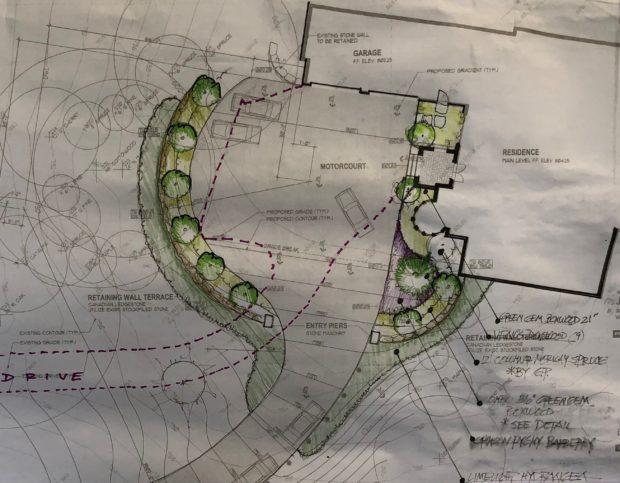 My last post dealt in detail with the process of relocating a driveway for my clients. It was a huge investment both in resources and time-from early spring until late summer. Good for me that my clients are incredibly patient people. The property features lots of trees of considerable age. There was no interest on anyone’s part to change that. The landscape would be concentrated near the house and new drive court. The open area once occupied by the old driveway would be a sweeping arc of grass similar in shape to the arc of the driveway – but larger. That grass arc would be punctuated by a few strategically placed specimen trees. Those new trees would have plenty of space to grow to their mature size.
My last post dealt in detail with the process of relocating a driveway for my clients. It was a huge investment both in resources and time-from early spring until late summer. Good for me that my clients are incredibly patient people. The property features lots of trees of considerable age. There was no interest on anyone’s part to change that. The landscape would be concentrated near the house and new drive court. The open area once occupied by the old driveway would be a sweeping arc of grass similar in shape to the arc of the driveway – but larger. That grass arc would be punctuated by a few strategically placed specimen trees. Those new trees would have plenty of space to grow to their mature size.
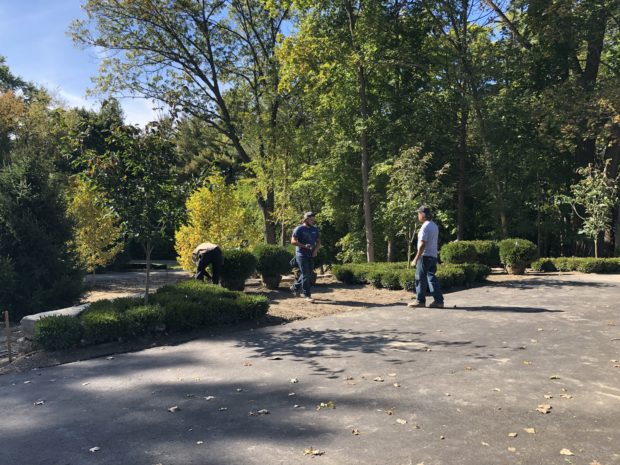 The drive court is of considerable size too. The house is a long way from the road. Though the climb up is at a much easier angle than before, it is still a climb. So a drive court that could accommodate visitors coming and going was of paramount importance to my clients. On the plus side, it makes an admirable makeshift basketball court, and it is easy to park out of the way of the garage doors. The landscape embracing the drive court circumscribes it in a large radius, the size of which was dictated by a pair of retaining walls installed in tandem with the driveway. I can safely say that the only flat space on this property exists inside the walls of the house. All other flat and navigable space had to be created.
The drive court is of considerable size too. The house is a long way from the road. Though the climb up is at a much easier angle than before, it is still a climb. So a drive court that could accommodate visitors coming and going was of paramount importance to my clients. On the plus side, it makes an admirable makeshift basketball court, and it is easy to park out of the way of the garage doors. The landscape embracing the drive court circumscribes it in a large radius, the size of which was dictated by a pair of retaining walls installed in tandem with the driveway. I can safely say that the only flat space on this property exists inside the walls of the house. All other flat and navigable space had to be created.
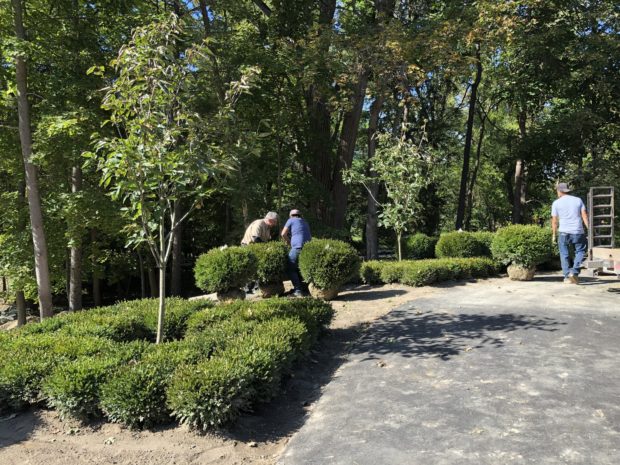 I was interested that the landscape have a strong, simple, and largely evergreen accompaniment. The formal nature of it accomplishes two things. It is in striking contrast to the natural landscape which surrounds it. And it would be fairly simple to maintain. Blocks of buxus “Green Gem” in alternating sizes would need a routine and accurately timed source of water, and a yearly pruning. Planting these 9′ by 9′ square blocks in an arc created plenty of suspense for those of us who installed it. There was a lot of site work determining just the right plant placement. It has unexpectedly proved to be the ideal nesting spot for a turkey. Green Gem is very hardy in my zone, and it tolerates very cold and windy winters. On the top of the hill, hale and hardy was an important criteria for plant selection.
I was interested that the landscape have a strong, simple, and largely evergreen accompaniment. The formal nature of it accomplishes two things. It is in striking contrast to the natural landscape which surrounds it. And it would be fairly simple to maintain. Blocks of buxus “Green Gem” in alternating sizes would need a routine and accurately timed source of water, and a yearly pruning. Planting these 9′ by 9′ square blocks in an arc created plenty of suspense for those of us who installed it. There was a lot of site work determining just the right plant placement. It has unexpectedly proved to be the ideal nesting spot for a turkey. Green Gem is very hardy in my zone, and it tolerates very cold and windy winters. On the top of the hill, hale and hardy was an important criteria for plant selection.
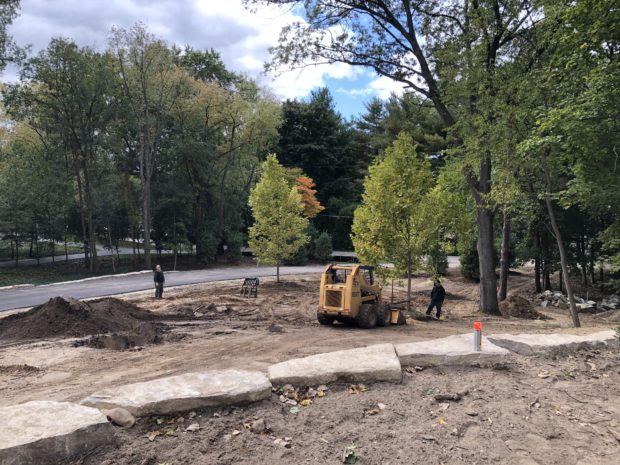 At the same time, project manager and driveway builder Ralph Plummer, owner and operator of GP Enterprises, was hard at work doing what he loves the best. The placement and planting of large specimen trees. If you need big trees, there is no better source. I feel sure that there are countless landscape contractors in my area who use his services. He has the resources, equipment, and experience to place large material in the landscape. As so many of the existing trees were of considerable size, large trees were called for. Though the London Planes he planted for me on this project were 25′-30′ tall, they are still dwarfed by the older trees existing on the property. London Planes are one of the largest shade trees native to North America, and these three will have plenty of room to grow. There is a thought to the future too. Trees, like any other living thing, have a life span. They would be the beginning of the next generation.
At the same time, project manager and driveway builder Ralph Plummer, owner and operator of GP Enterprises, was hard at work doing what he loves the best. The placement and planting of large specimen trees. If you need big trees, there is no better source. I feel sure that there are countless landscape contractors in my area who use his services. He has the resources, equipment, and experience to place large material in the landscape. As so many of the existing trees were of considerable size, large trees were called for. Though the London Planes he planted for me on this project were 25′-30′ tall, they are still dwarfed by the older trees existing on the property. London Planes are one of the largest shade trees native to North America, and these three will have plenty of room to grow. There is a thought to the future too. Trees, like any other living thing, have a life span. They would be the beginning of the next generation.
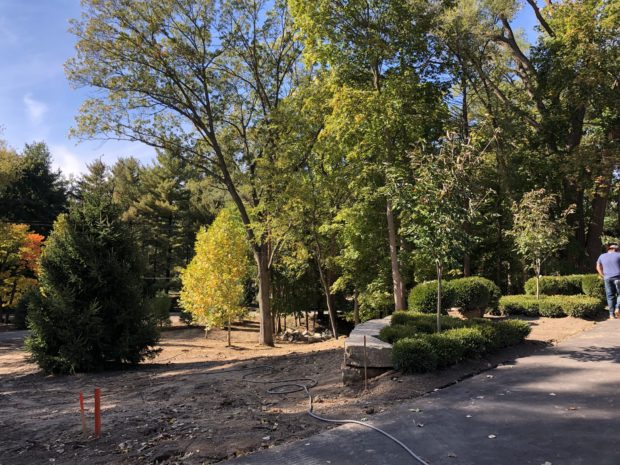 A Norway spruce of comparable size was planted in addition to the plane trees. The large lawn area would have all the dressing up it would need. Watering new trees in a lawn area is not so simple. Irrigation meant to water a lawn does not provide the deep soaking required by large trees of recent transplant. A drip irrigation zone for the sole purpose of keeping these new trees adequately watered was installed. The lawn irrigation zones do not overlap and water the trees. This takes careful planning and installation-just the kind of thing for which Ian Edmunds Irrigation is well known.
A Norway spruce of comparable size was planted in addition to the plane trees. The large lawn area would have all the dressing up it would need. Watering new trees in a lawn area is not so simple. Irrigation meant to water a lawn does not provide the deep soaking required by large trees of recent transplant. A drip irrigation zone for the sole purpose of keeping these new trees adequately watered was installed. The lawn irrigation zones do not overlap and water the trees. This takes careful planning and installation-just the kind of thing for which Ian Edmunds Irrigation is well known.
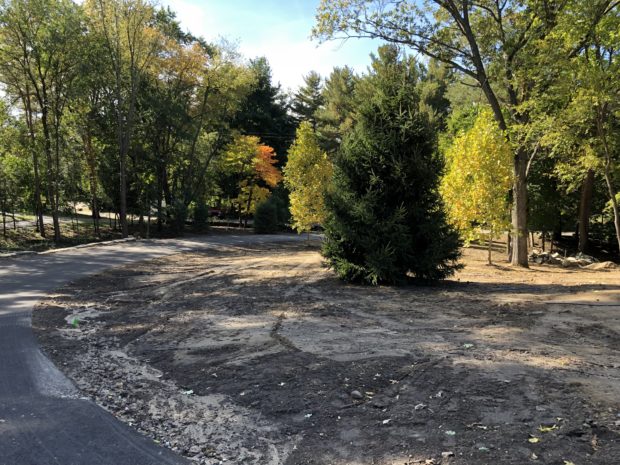 Of course I was imagining what the property would look like with grass. But we were a good ways away from that moment, at this moment.
Of course I was imagining what the property would look like with grass. But we were a good ways away from that moment, at this moment.
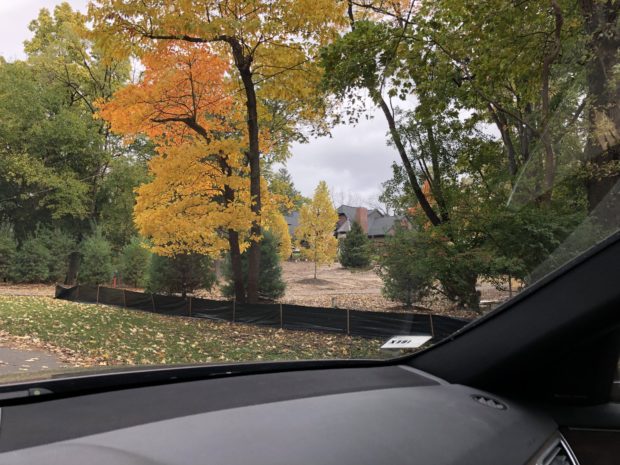 The big trees did provide some privacy to the house on the hill. I took this picture from my car, driving by.
The big trees did provide some privacy to the house on the hill. I took this picture from my car, driving by.
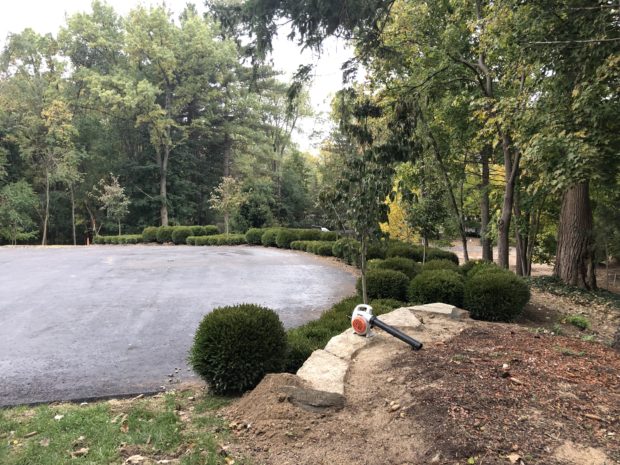 The blocks of boxwood feature Venus dogwoods. Those trees will provide better and better leafy contrast and size to the boxwood as they grow. They like a fair amount of sun, and are hardier than either of their primary parent trees – the Kousa dogwood, and the pacific coast species cornus nuttallii. When happy, they will put on a foot of growth per year.
The blocks of boxwood feature Venus dogwoods. Those trees will provide better and better leafy contrast and size to the boxwood as they grow. They like a fair amount of sun, and are hardier than either of their primary parent trees – the Kousa dogwood, and the pacific coast species cornus nuttallii. When happy, they will put on a foot of growth per year.
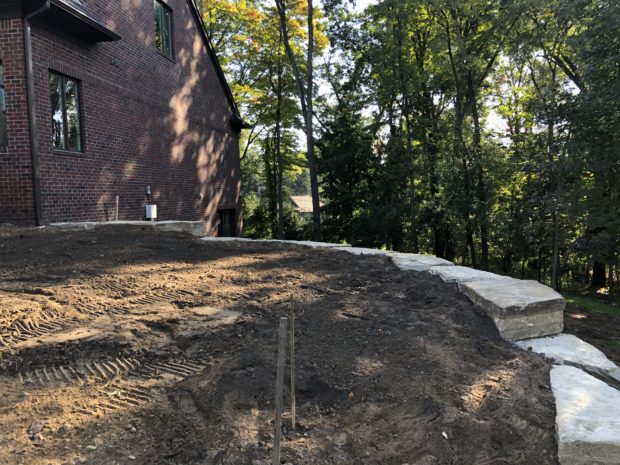 The retaining wall created a substantial planting space on the house side of the driveway. We were happy for the good soil and easy planting conditions.
The retaining wall created a substantial planting space on the house side of the driveway. We were happy for the good soil and easy planting conditions. 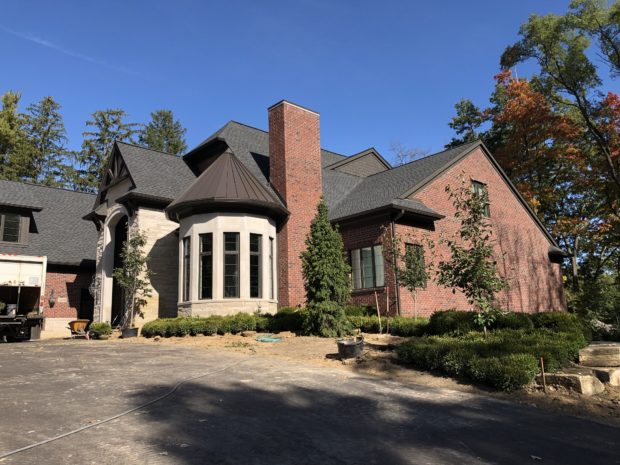 Per the plan, the house side of the drive court repeated the boxwood and dogwood pattern of the opposing side, but added several other elements. A columnar spruce, picea cupressina, will grow every bit of 25 feet tall, with a mature width of but 6 feet. It will give the chimney a run for its money. This is a large house without so much available planting space. A strong vertical plant will help the landscape keep up.
Per the plan, the house side of the drive court repeated the boxwood and dogwood pattern of the opposing side, but added several other elements. A columnar spruce, picea cupressina, will grow every bit of 25 feet tall, with a mature width of but 6 feet. It will give the chimney a run for its money. This is a large house without so much available planting space. A strong vertical plant will help the landscape keep up.
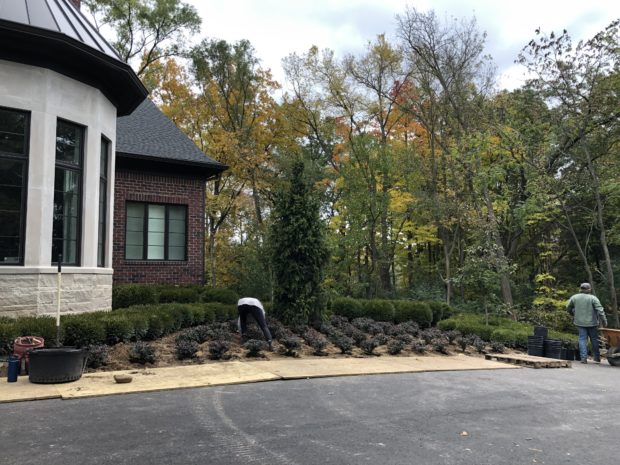 That spruce is surrounded with a mass planting of the dwarf red barberry. That dark wine red color is very friendly to the color of the brick on the house.
That spruce is surrounded with a mass planting of the dwarf red barberry. That dark wine red color is very friendly to the color of the brick on the house.
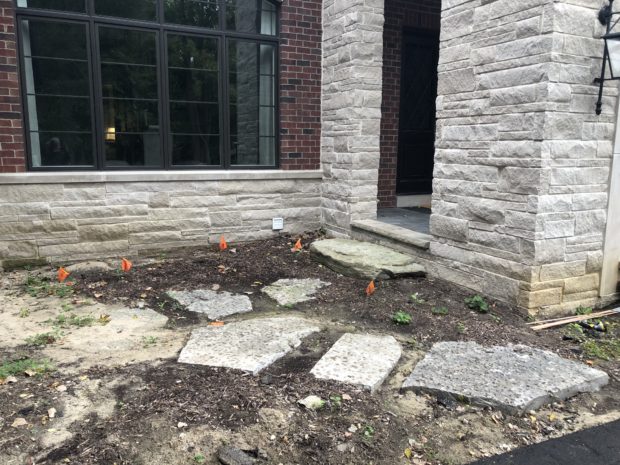 This small area between the front porch and the person door in to the garage was a high visibility spot that lacked any appealing features.
This small area between the front porch and the person door in to the garage was a high visibility spot that lacked any appealing features.
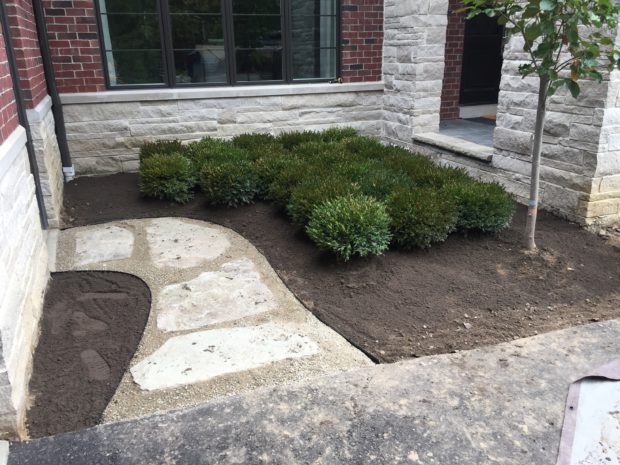 Once it was determined that the only traffic to this door was from the driveway, the new landscape was installed accordingly. The window in this picture is one of the few that look out on to the landscape. That view out is better now.
Once it was determined that the only traffic to this door was from the driveway, the new landscape was installed accordingly. The window in this picture is one of the few that look out on to the landscape. That view out is better now.
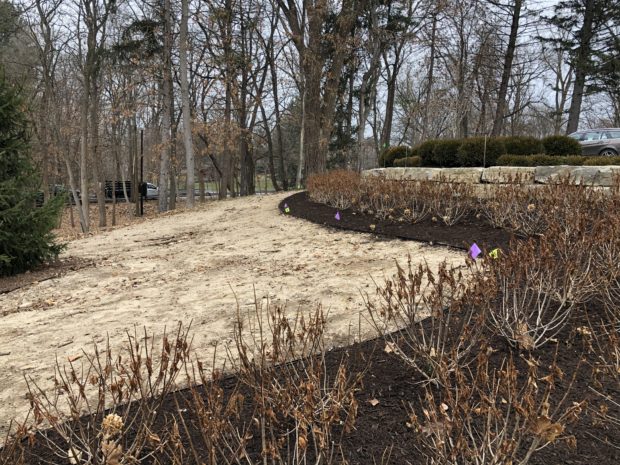 It was always intended that the retaining walls installed in support of the landscape would be softened by a double row of Limelight hydrangeas. The white flowers on the mature shrubs would provide a stunning backdrop to the boxwood on the upper level drive court. A change of level provides great interest to any landscape, large or small. The fact that they will describe the entire upper arc of landscape means they will read strongly from the road. All of the big trees had generously sized edger strip installed around them. No need for a mower to brush up against them, or a lawn trimming tool to damage the bark. Of just as much visual importance here is the shape and sweep of the grass to come.
It was always intended that the retaining walls installed in support of the landscape would be softened by a double row of Limelight hydrangeas. The white flowers on the mature shrubs would provide a stunning backdrop to the boxwood on the upper level drive court. A change of level provides great interest to any landscape, large or small. The fact that they will describe the entire upper arc of landscape means they will read strongly from the road. All of the big trees had generously sized edger strip installed around them. No need for a mower to brush up against them, or a lawn trimming tool to damage the bark. Of just as much visual importance here is the shape and sweep of the grass to come.
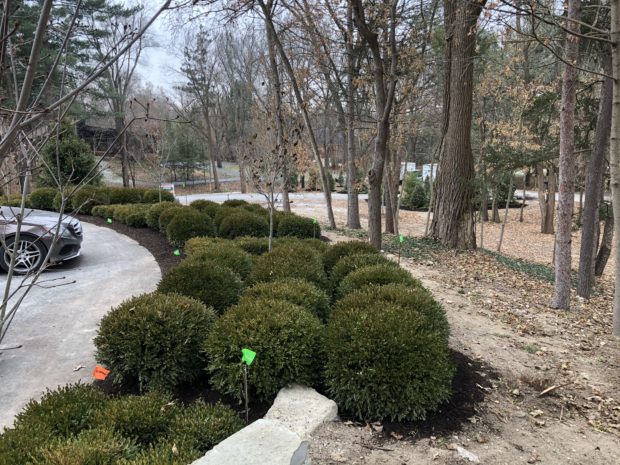 By the time that we were able to complete the front yard landscape with plantings at the road, it was very late in the year. A group of white pines that my clients had planted on their property had spent the summer heeled in to protect them. They were moved to a pair of large beds at the driveway entrance off the street. A number of additional white pines were added to the original group, and all of the trees were under planted with the spreading juniper, “Calgary Carpet”. I am not a huge fan of junipers, but this one has a beautiful horizontal habit, and a lovely sheen to the branches. Culturally, they would be a perfect companion to the white pines.
By the time that we were able to complete the front yard landscape with plantings at the road, it was very late in the year. A group of white pines that my clients had planted on their property had spent the summer heeled in to protect them. They were moved to a pair of large beds at the driveway entrance off the street. A number of additional white pines were added to the original group, and all of the trees were under planted with the spreading juniper, “Calgary Carpet”. I am not a huge fan of junipers, but this one has a beautiful horizontal habit, and a lovely sheen to the branches. Culturally, they would be a perfect companion to the white pines.
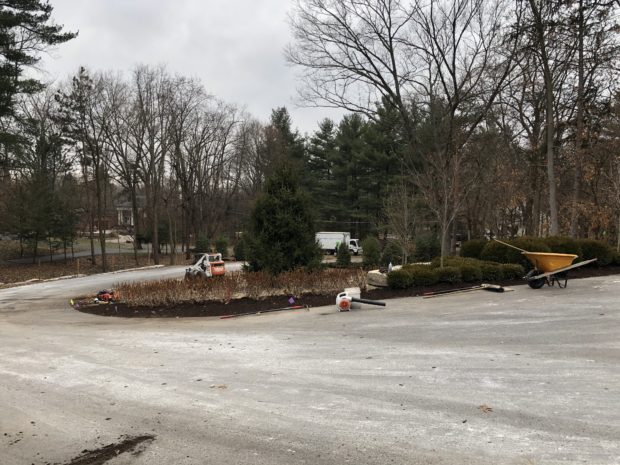 It was December when we finally got to mulching all of the plantings. It was the least we could do, given that a rainy late fall meant the grass would have to wait until the spring.
It was December when we finally got to mulching all of the plantings. It was the least we could do, given that a rainy late fall meant the grass would have to wait until the spring.
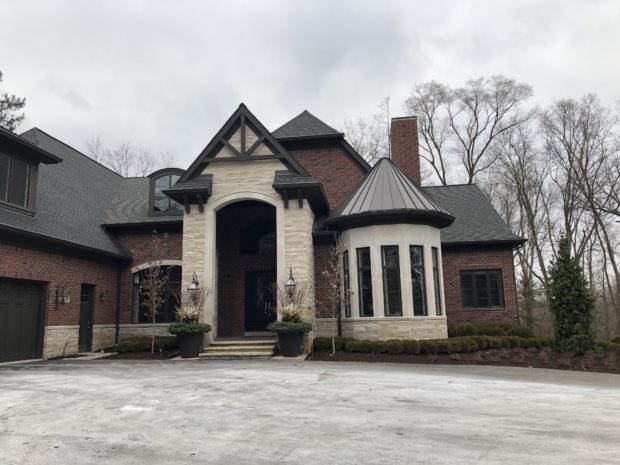 A pair of pots were selected for the front door, and arrangements for the holiday and winter season were installed.
A pair of pots were selected for the front door, and arrangements for the holiday and winter season were installed.
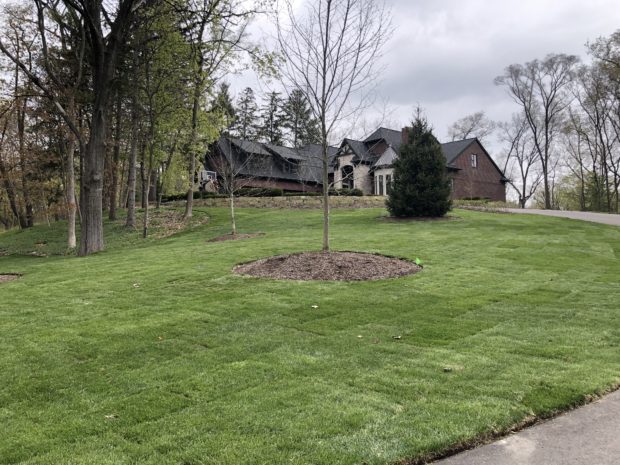 Early this April we were able to sod all of those bare dirt areas. What a relief.
Early this April we were able to sod all of those bare dirt areas. What a relief.
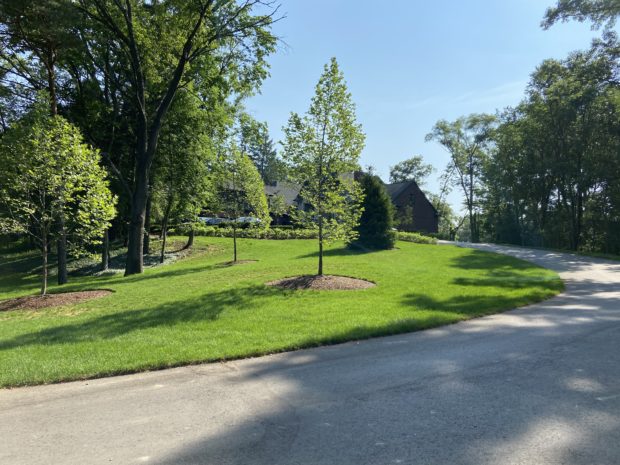 A few months later, the sod has knitted and rooted in. There is no sign of all of the work that went on most of the previous year. All of the large trees seem remarkably good, considering they were transplanted less than a year ago.
A few months later, the sod has knitted and rooted in. There is no sign of all of the work that went on most of the previous year. All of the large trees seem remarkably good, considering they were transplanted less than a year ago.
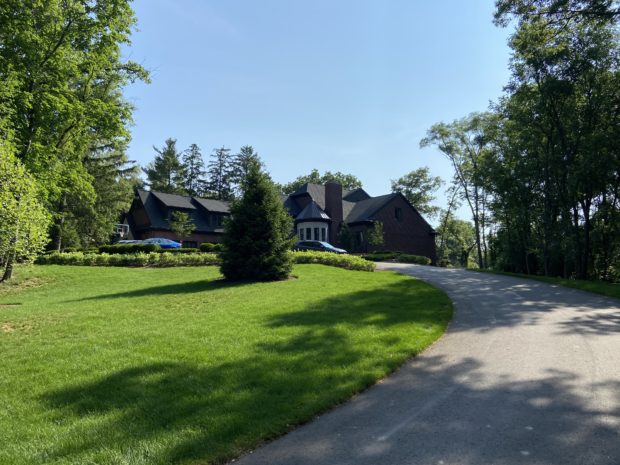 The curving beds of Limelight hydrangeas will be blooming soon.
The curving beds of Limelight hydrangeas will be blooming soon.
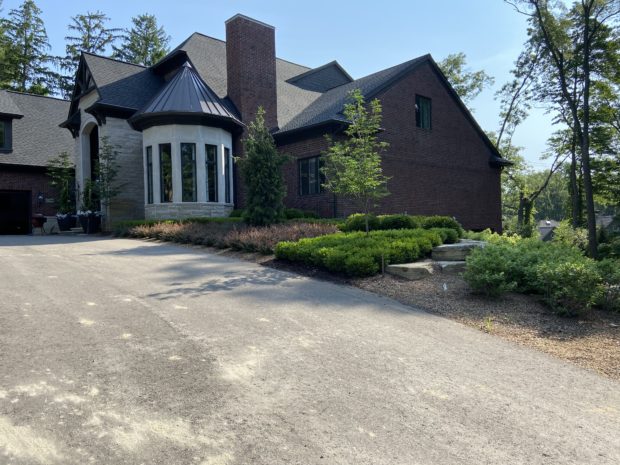 The landscape near the house is thriving.
The landscape near the house is thriving.
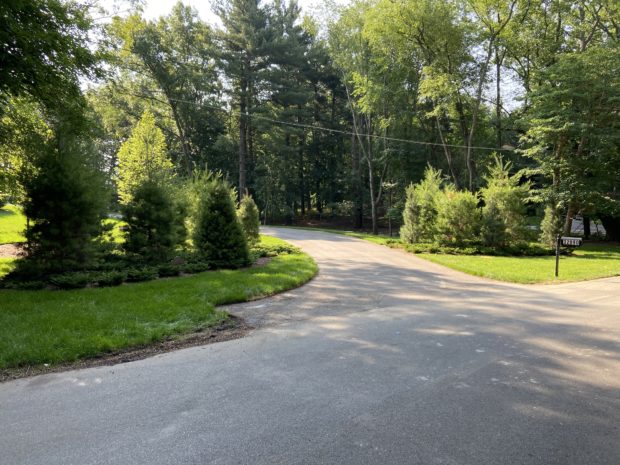 The entrance beds are taking hold. All of the white pines survived their first winter in this spot with little damage. As for the tire tracks on the grass, I stand by the design of how the drive meets the road. I am sure the damage is from the latest set of trucks and equipment.
The entrance beds are taking hold. All of the white pines survived their first winter in this spot with little damage. As for the tire tracks on the grass, I stand by the design of how the drive meets the road. I am sure the damage is from the latest set of trucks and equipment.
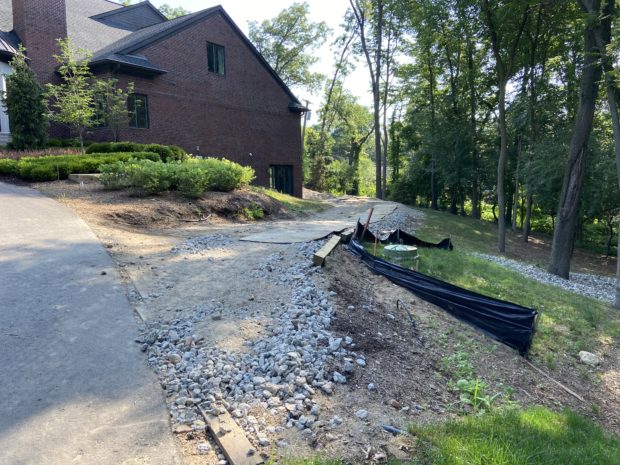 Under construction now, the back yard. What you see here is a temporary stone access road. More on this later.
Under construction now, the back yard. What you see here is a temporary stone access road. More on this later.
