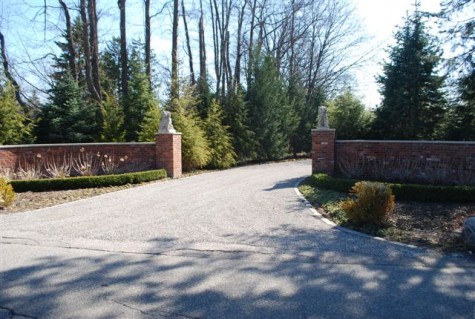
A sunny Michigan March day is a good day to look at the landscape, especially when that landscape is intimately involved with an existing hardscape. The entrance to a property is always viewed from a car, either driving by, or pulling in. The driveway itself plays a major part in an entrance presentation. This property has the added structure of the walls and piers. What isn’t working here?
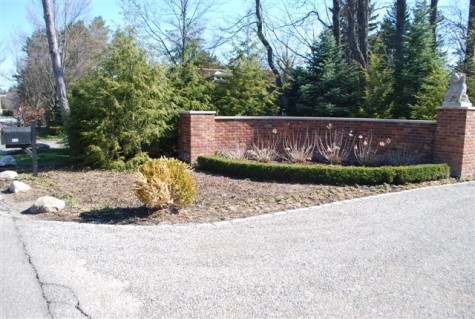 The walls are substantial, and large. They serve to announce the entrance, and enclose the private part of the property from the street. The current placement of the boxwood runs counter to the curve of the wall in a tentative way; the small scale of the boxwood is no match for the heft of the wall. The boxwood placement further chops up a space already bounded on every side by hard surfaces. Oddly enough, the smallest space is planted with hydrangeas and hostas already leaning over the boxwood. The largest space had one lonely boxwood in an ocean of winter burned ivy.
The walls are substantial, and large. They serve to announce the entrance, and enclose the private part of the property from the street. The current placement of the boxwood runs counter to the curve of the wall in a tentative way; the small scale of the boxwood is no match for the heft of the wall. The boxwood placement further chops up a space already bounded on every side by hard surfaces. Oddly enough, the smallest space is planted with hydrangeas and hostas already leaning over the boxwood. The largest space had one lonely boxwood in an ocean of winter burned ivy.
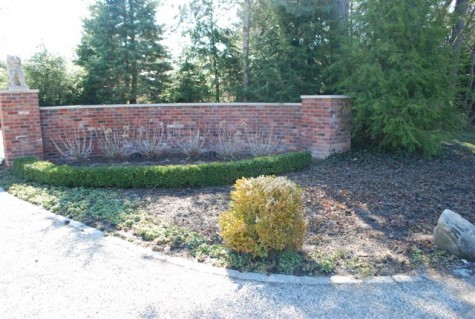 An entrance planting not well-designed can be difficult to maintain. They are a long way from the hose spigot, or the wheelbarrow. They suffer from salt spray, and the carelessly driven delivery truck. How snow gets plowed figures prominently. Good entrance design plans for all the maintenance issues without making a visual issue of them.
An entrance planting not well-designed can be difficult to maintain. They are a long way from the hose spigot, or the wheelbarrow. They suffer from salt spray, and the carelessly driven delivery truck. How snow gets plowed figures prominently. Good entrance design plans for all the maintenance issues without making a visual issue of them.
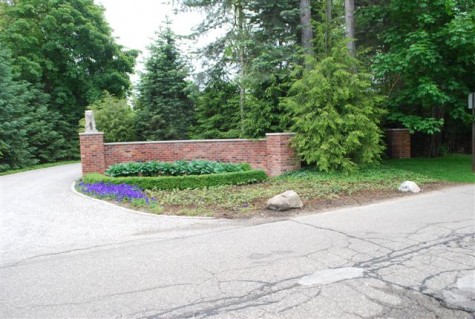
In May, I look at the winter damage to the baltic ivy. Wind, salt, and tire damage has taken its toll. The boxwood needs to flow in a way similar to the flow of the drive. I think better than twice as many boxwood on each side would showcase the walls properly.
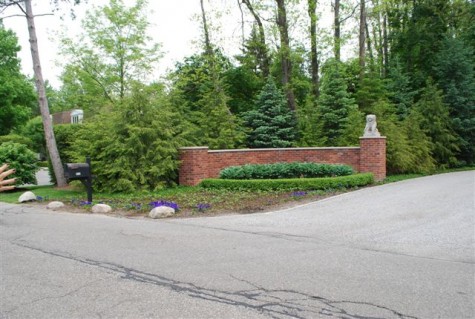 �
�
The lone dead boxwood removed, this big space with a few rocks, and the mailbox, looks empty. I suggested to my client that rather than planting flowers in this big space, it might be time to look at the placement and selection of woody plant material that would provide some visual weight consistent with the substance of the wall. She agreed.
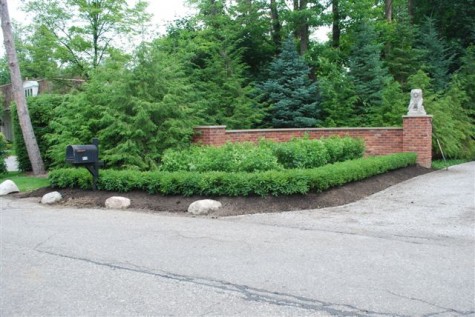 After digging out all of the existing material, we added 8 yards of soil to each side. This allowed me to roll the soil down to the grade of the road and drive. This helps keep vehicles out of the bed. Planting the boxwood at a higher elevation helps keep its foliage out of contact with salt spray from cars. In areas where the speed limits are higher, evergreen material needs distance from the road, or planting heights well above the level of the road.
After digging out all of the existing material, we added 8 yards of soil to each side. This allowed me to roll the soil down to the grade of the road and drive. This helps keep vehicles out of the bed. Planting the boxwood at a higher elevation helps keep its foliage out of contact with salt spray from cars. In areas where the speed limits are higher, evergreen material needs distance from the road, or planting heights well above the level of the road.
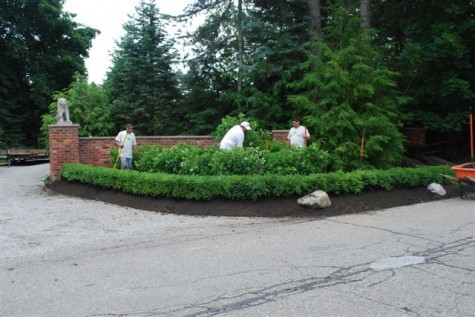
We transplanted her existing boxwood in a line parallel to the drive. In addition to opening up the space, this makes for a consistent and rhythmic view while driving in. We left 2 feet of space for spring annuals and bulbs, summer annuals, and the leavings from the snow plow. The land rising off the road allowed the “warning -do not drive here- rocks” to be embedded in soil. Rocks on top of the ground have a particularly unnatural and standoffish look.
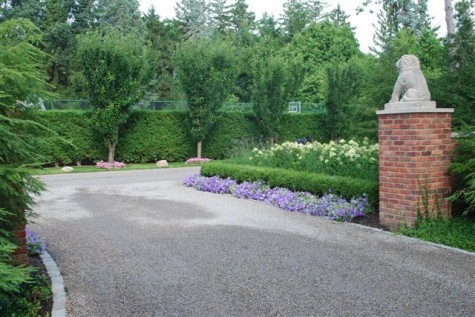 The views of an entrance planting are equally important from the inside. The boxwood is now visible from the inside, and the annuals soften the edge of the road, and describe in a beautifully way the curve to the road.
The views of an entrance planting are equally important from the inside. The boxwood is now visible from the inside, and the annuals soften the edge of the road, and describe in a beautifully way the curve to the road.
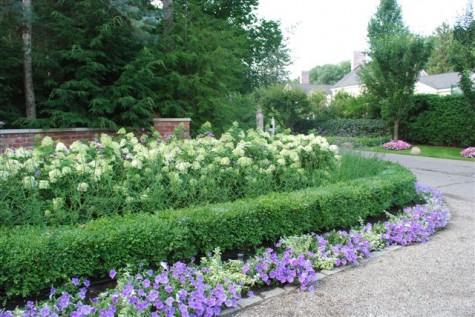 Most of the beds are woody plant material that do not demand every day care beyond watering. The blue sky petunias and variegated licorice thrive on the hot dry roadside. Should any plant material be damaged, or not do well, it will be a small thing to repair, as it is a small area. The curved swath of verbena bonariensis fills the breathing room between the hydrangeas in a light and airy way.
Most of the beds are woody plant material that do not demand every day care beyond watering. The blue sky petunias and variegated licorice thrive on the hot dry roadside. Should any plant material be damaged, or not do well, it will be a small thing to repair, as it is a small area. The curved swath of verbena bonariensis fills the breathing room between the hydrangeas in a light and airy way.
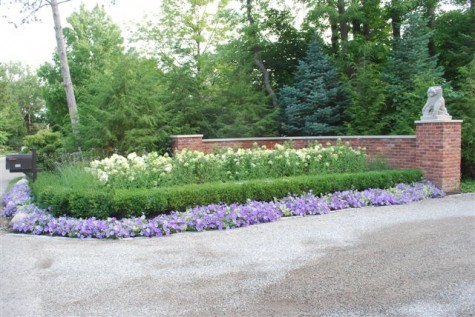 The curve of the landscape, counter to the backdrop of the curve of the wall, is the idea here; all the plantings are geared to express that one thought.
The curve of the landscape, counter to the backdrop of the curve of the wall, is the idea here; all the plantings are geared to express that one thought.
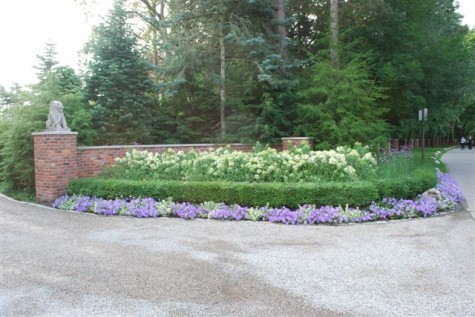 Extending the large open curves beyond the end of the wall makes for a welcoming entrance. It’s clear the property goes on beyond the wall.
Extending the large open curves beyond the end of the wall makes for a welcoming entrance. It’s clear the property goes on beyond the wall.
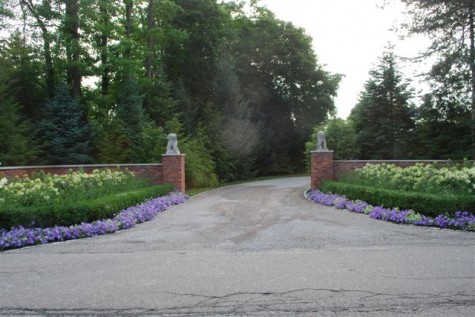
A successful entrance planting makes you feel glad every day that you are getting home.





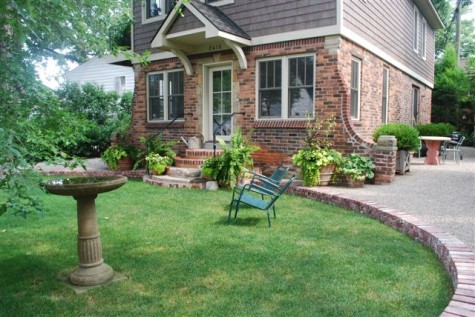
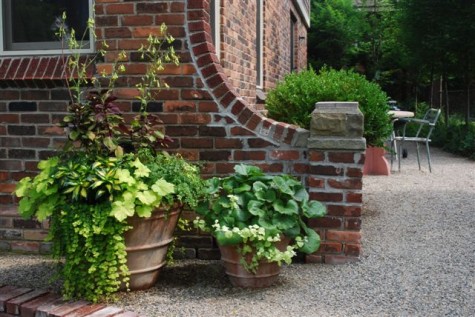
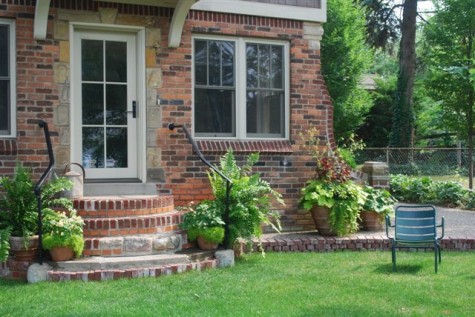
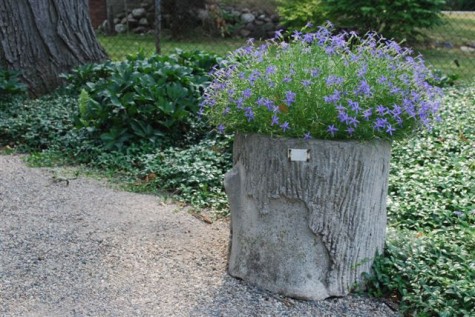
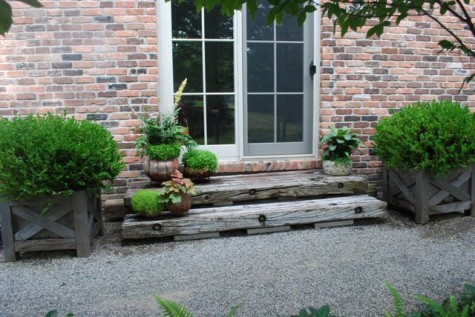
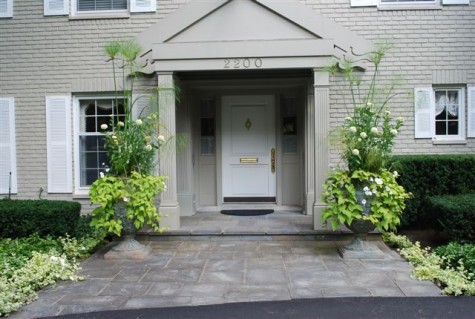
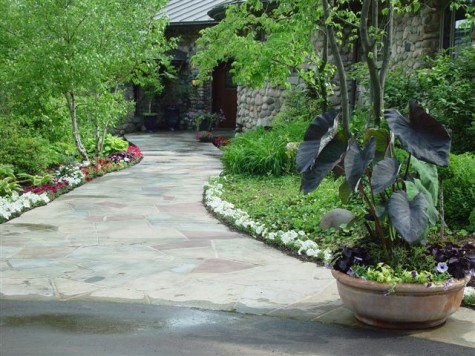
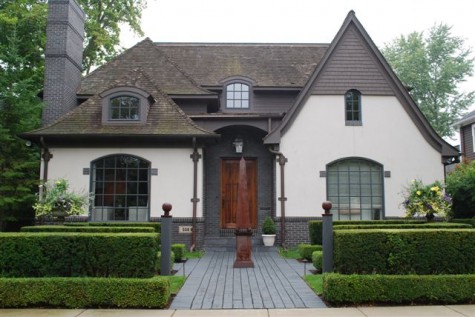

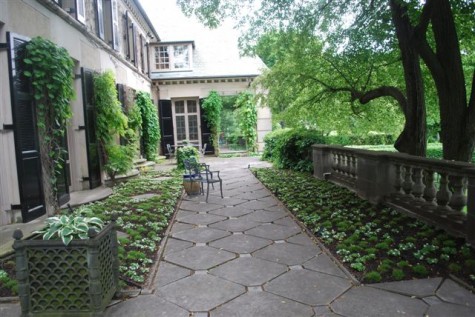

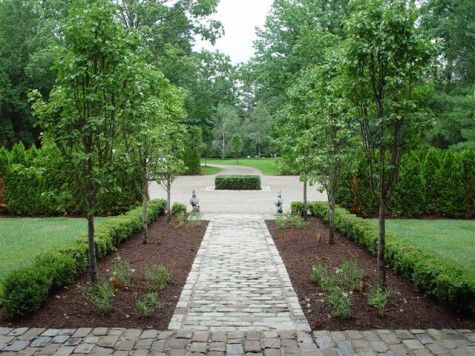







 I like dark surfaced pools that reflect whatever is in the sky. However, some people do not like jumping into water where the bottom is not visible. Its a matter of personal preference. This pool thus has a white pebbletec surface.
I like dark surfaced pools that reflect whatever is in the sky. However, some people do not like jumping into water where the bottom is not visible. Its a matter of personal preference. This pool thus has a white pebbletec surface.


