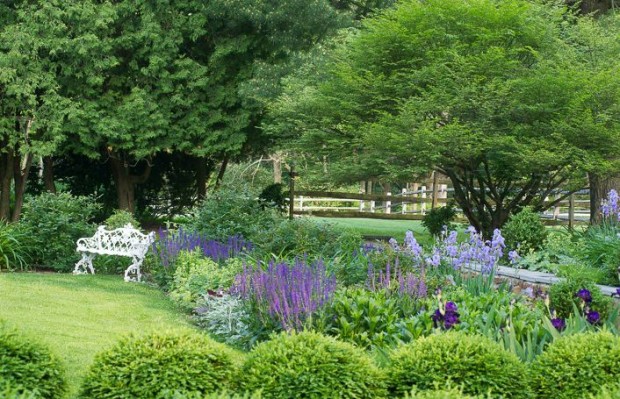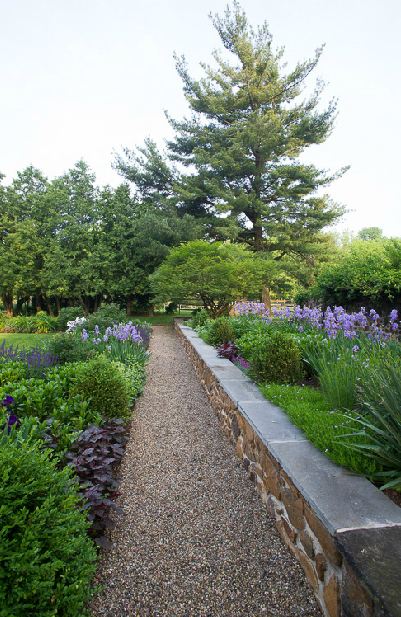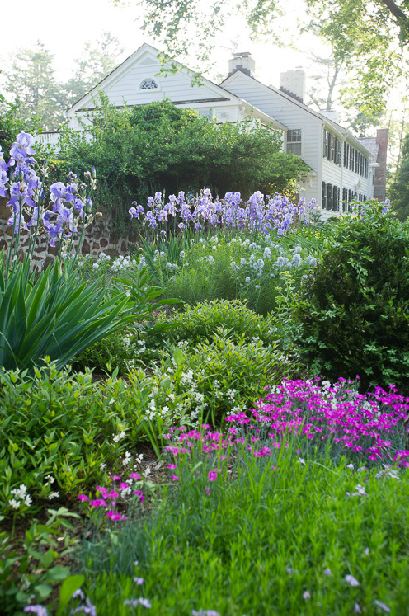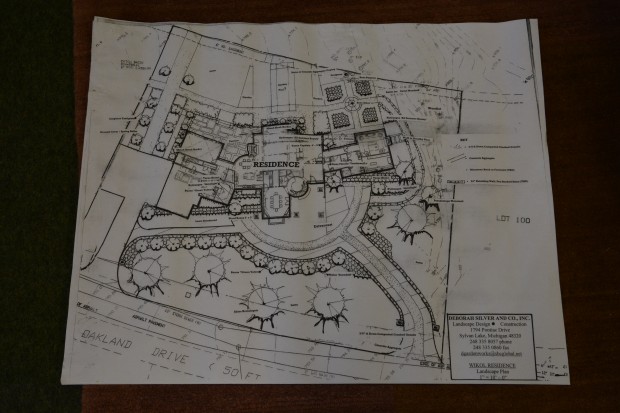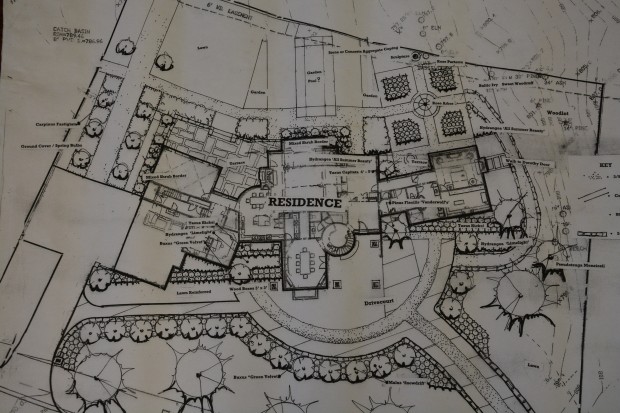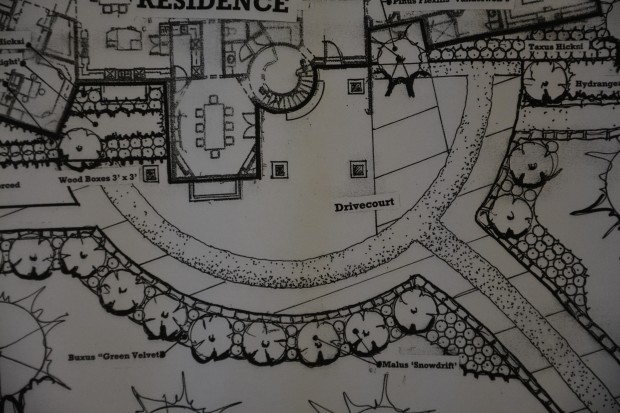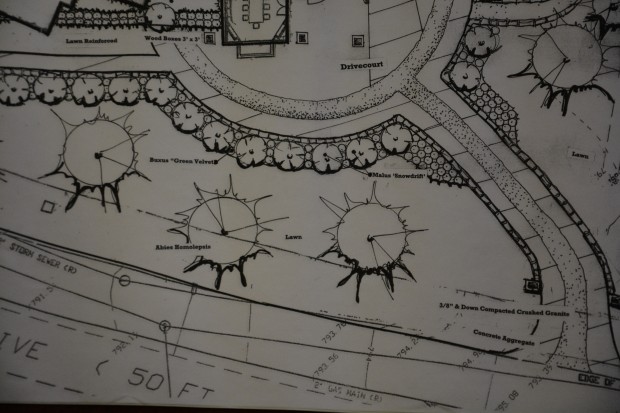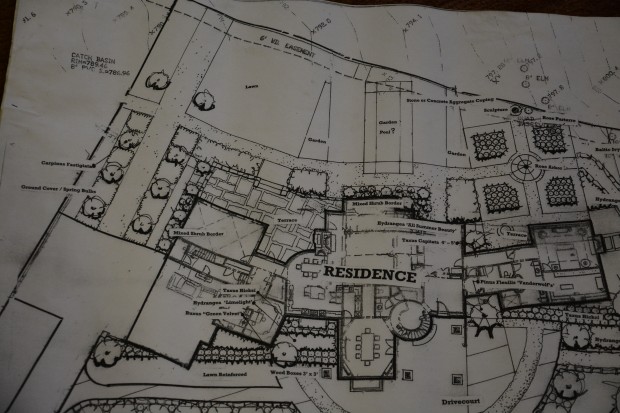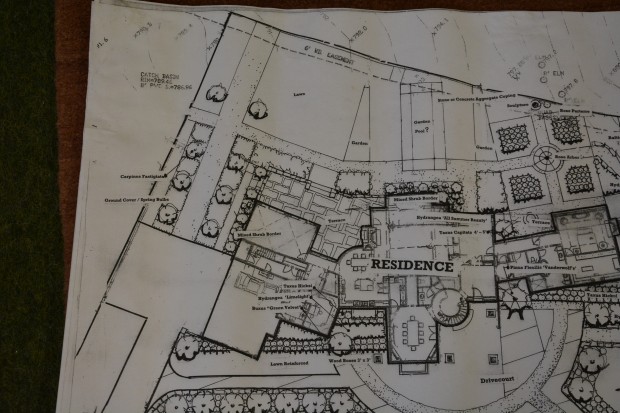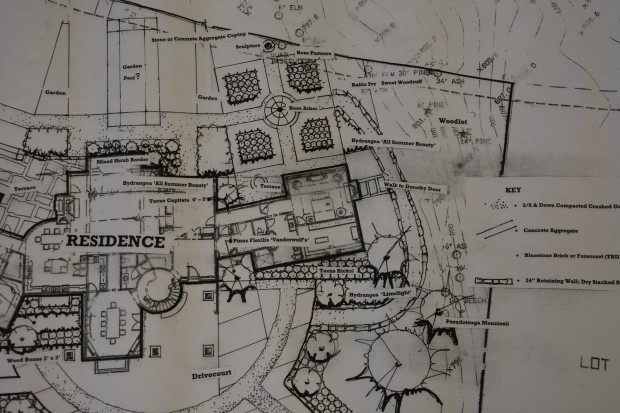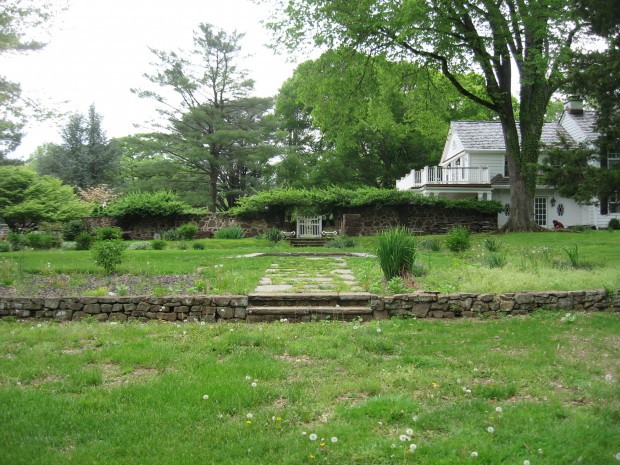 I have a very good friend, Susan Cohan, who also happens to be an extraordinarily talented landscape designer. Her firm, Susan Cohan Gardens, is based in Chatham, New Jersey. She is well educated in the arts and design. Her history is varied, and rich. Mind you, this previous bit does not in any way address the length and the breath of her experience and expertise. She has a keen eye, a well developed point of view, and a huge passion for the landscape. In my opinion, her passion for every aspect of the landscape is awesome. We met during her 2014 tenure as President of the APLD. The APLD is a national association of landscape designers that has members in almost every state. They work tirelessly to improve the quality of landscape design among their members, and they work to inform the public about landscape designers with experience and talent who would be worth consulting on a landscape project. From the beginning we were professionals and associates, with a relationship that grew to regularly debate the issues regarding landscape design. Now we are friends. The result of that friendship – she got on a plane, and came out to visit me for 4 days this past February. Those days flew by. She is delightfully interesting, serious, and genuine, not to mention fresh, direct, and personal. How I love all these things about her! I was so pleased to hear that she had won a Gold Medal award in the 2015 APLD competition for planting design. I want to share that award winning design and installation. I greatly respect how she approached the work, and brought a project to bear fruit, from the ground up.
I have a very good friend, Susan Cohan, who also happens to be an extraordinarily talented landscape designer. Her firm, Susan Cohan Gardens, is based in Chatham, New Jersey. She is well educated in the arts and design. Her history is varied, and rich. Mind you, this previous bit does not in any way address the length and the breath of her experience and expertise. She has a keen eye, a well developed point of view, and a huge passion for the landscape. In my opinion, her passion for every aspect of the landscape is awesome. We met during her 2014 tenure as President of the APLD. The APLD is a national association of landscape designers that has members in almost every state. They work tirelessly to improve the quality of landscape design among their members, and they work to inform the public about landscape designers with experience and talent who would be worth consulting on a landscape project. From the beginning we were professionals and associates, with a relationship that grew to regularly debate the issues regarding landscape design. Now we are friends. The result of that friendship – she got on a plane, and came out to visit me for 4 days this past February. Those days flew by. She is delightfully interesting, serious, and genuine, not to mention fresh, direct, and personal. How I love all these things about her! I was so pleased to hear that she had won a Gold Medal award in the 2015 APLD competition for planting design. I want to share that award winning design and installation. I greatly respect how she approached the work, and brought a project to bear fruit, from the ground up.
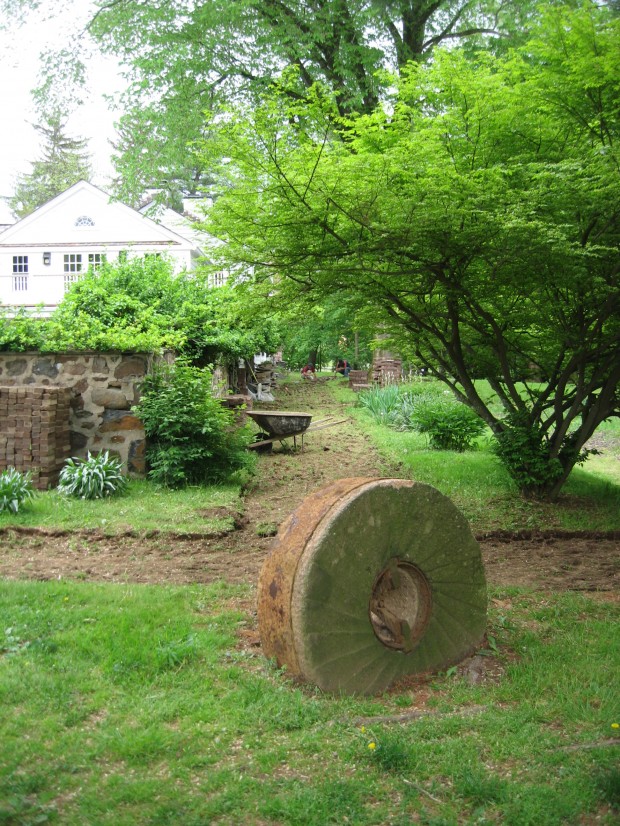 Her clients had purchased a beautiful old house and property. Many of the structural elements of the garden – walls, and walkways – were in a considerable state of disrepair. In Susan’s estimation, a renovation of the property would have to begin with repairs. A good designer lays out the issues, and details the journey. Her client committed to this aspect of the restoration. Any successful project is a result of a rapport between a designer and a client. It was agreed that the old walkways, steps, and some walls would have to come out, and be redone. Another wall was slated to be built.
Her clients had purchased a beautiful old house and property. Many of the structural elements of the garden – walls, and walkways – were in a considerable state of disrepair. In Susan’s estimation, a renovation of the property would have to begin with repairs. A good designer lays out the issues, and details the journey. Her client committed to this aspect of the restoration. Any successful project is a result of a rapport between a designer and a client. It was agreed that the old walkways, steps, and some walls would have to come out, and be redone. Another wall was slated to be built.
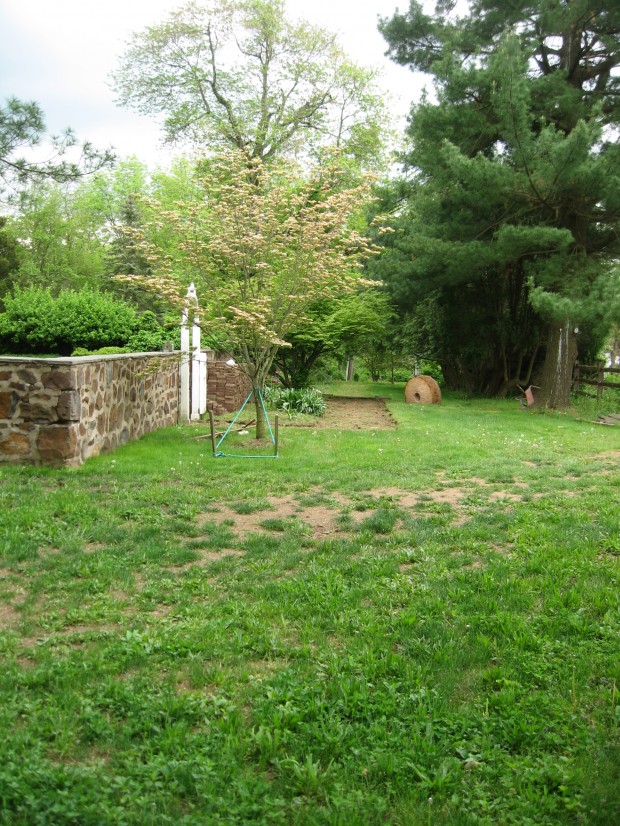
Repairs are not that much fun. Fixing what is broken does not necessarily result in something new and exciting. Just what was, before it was broken. But an old property with beautiful walls and walks may not need something new. A repair and renovation that goes on to become a landscape better than her client thought she could have it-that’s very new and exciting! Repairs can be lengthy and tedious. These before pictures of Lee Farm which Susan sent me do not tell the tale of the days and weeks of work that would be involved to make the hard structures of this garden whole again.
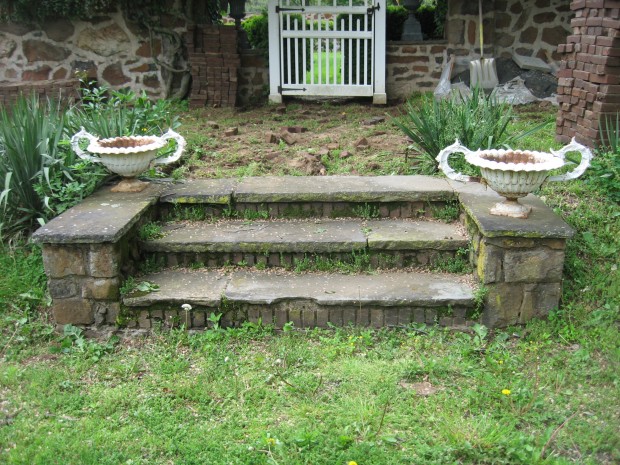 Every place has its own aura. A feeling. An atmosphere. Recreating and restoring a sense of place relies on a sure hand. How Susan approached this project tells me she has a gift for the concept of the genius of the place. This property had a long history that deserved respect. I am sure she steeped herself in the ruination, before she put a drawing, a hand, or a shovel, to the ground.
Every place has its own aura. A feeling. An atmosphere. Recreating and restoring a sense of place relies on a sure hand. How Susan approached this project tells me she has a gift for the concept of the genius of the place. This property had a long history that deserved respect. I am sure she steeped herself in the ruination, before she put a drawing, a hand, or a shovel, to the ground.
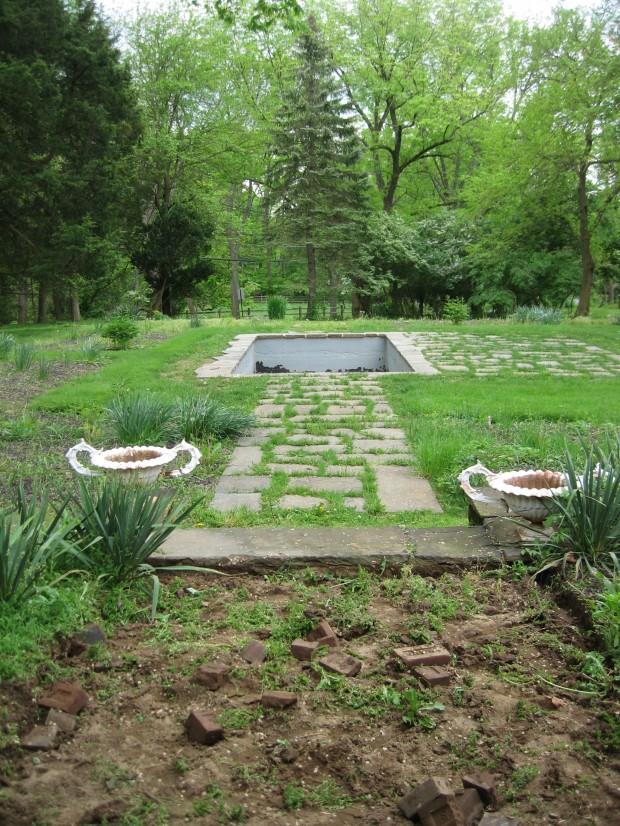 The heaved and crumbling brickwork and the grass challenged stonework did not faze her.
The heaved and crumbling brickwork and the grass challenged stonework did not faze her.
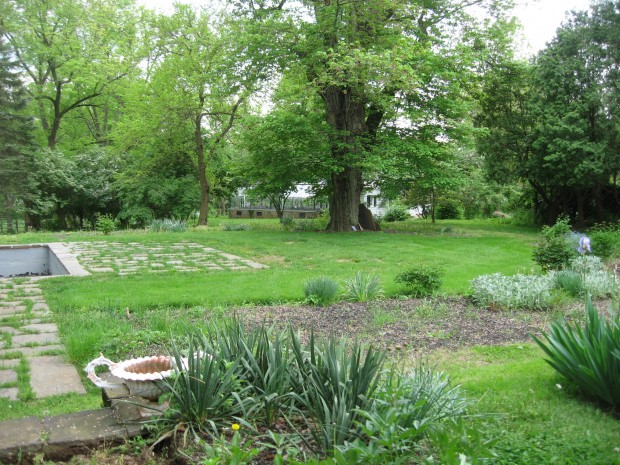 This view of a landscape long neglected makes clear that a lot of work needed to be done. Landscape projects that are really good address the land, the history, the client, the structures, the furnishings, and the plants. Like a play having six acts, this project would build on itself.
This view of a landscape long neglected makes clear that a lot of work needed to be done. Landscape projects that are really good address the land, the history, the client, the structures, the furnishings, and the plants. Like a play having six acts, this project would build on itself.
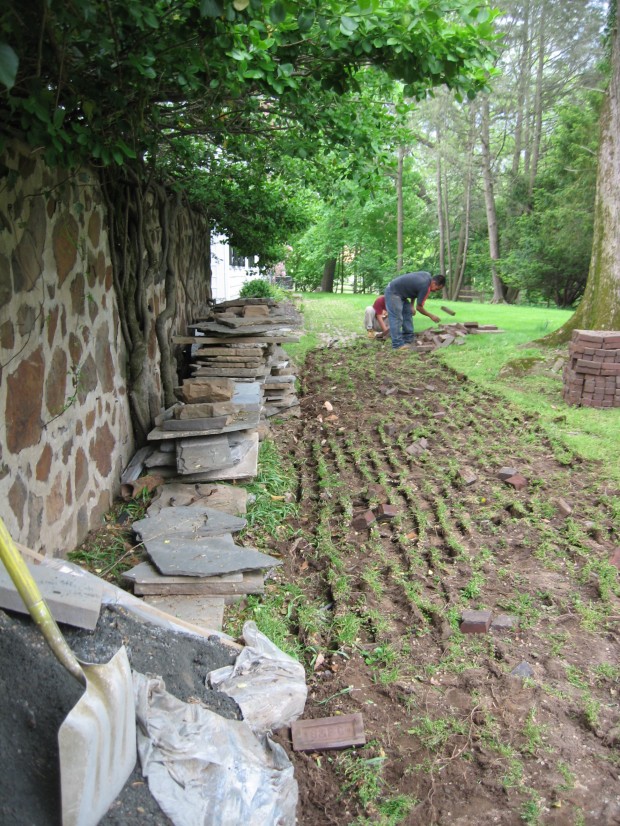 The restoration of the hard structures took lots of time. Lots of hard work. Lots of supervision, and even more discussion. The pace of this work took so much more time than these pictures would indicate. This picture of a degraded walk, some hand tools, and a person tells a story. A beautiful project takes a vision, and work to follow that is skilled.
The restoration of the hard structures took lots of time. Lots of hard work. Lots of supervision, and even more discussion. The pace of this work took so much more time than these pictures would indicate. This picture of a degraded walk, some hand tools, and a person tells a story. A beautiful project takes a vision, and work to follow that is skilled.
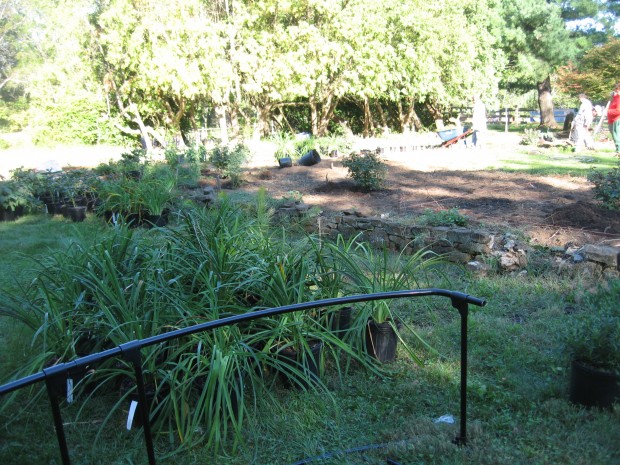 Once the hard structures were restored, the replanting of the landscape would involve an arrangement and plant list that would convince. A beautifully planted garden is a joy. But this garden had to be true to the history, the aura, and the meaning of this property of great age. I think Susan did a great job of thinking through a plant list that was not limited to what perennials were available at the time the garden was built. It was a plant list that served and recalled the original spirit of the garden.
Once the hard structures were restored, the replanting of the landscape would involve an arrangement and plant list that would convince. A beautifully planted garden is a joy. But this garden had to be true to the history, the aura, and the meaning of this property of great age. I think Susan did a great job of thinking through a plant list that was not limited to what perennials were available at the time the garden was built. It was a plant list that served and recalled the original spirit of the garden.
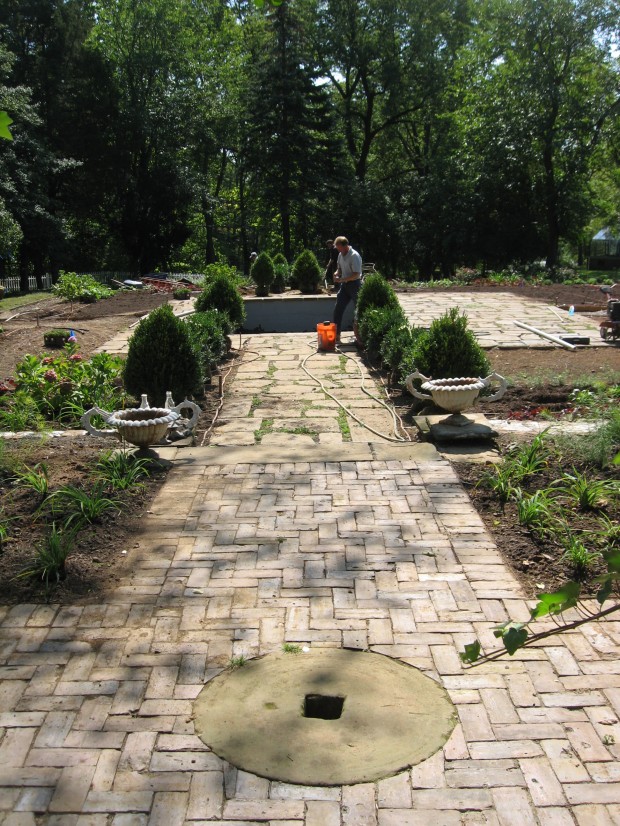 The fountain needed repair. The stone terrace was relaid, on level ground. The brick walks were redone. The millstone was level in the center of two brick walks, intersecting at right angles. The planting had begun.
The fountain needed repair. The stone terrace was relaid, on level ground. The brick walks were redone. The millstone was level in the center of two brick walks, intersecting at right angles. The planting had begun.
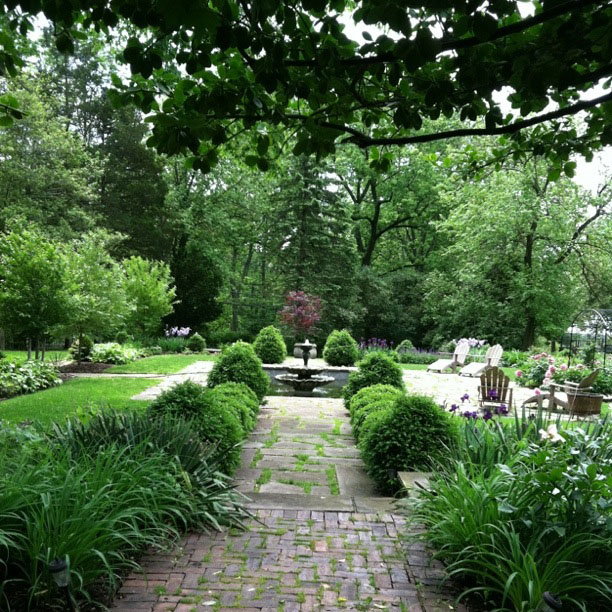 Years later, this landscape evokes the spirit of the past, courtesy of lots of skilled design help from the present. These pictures, which Susan submitted to the APLD competition, tell a certain story.
Years later, this landscape evokes the spirit of the past, courtesy of lots of skilled design help from the present. These pictures, which Susan submitted to the APLD competition, tell a certain story.
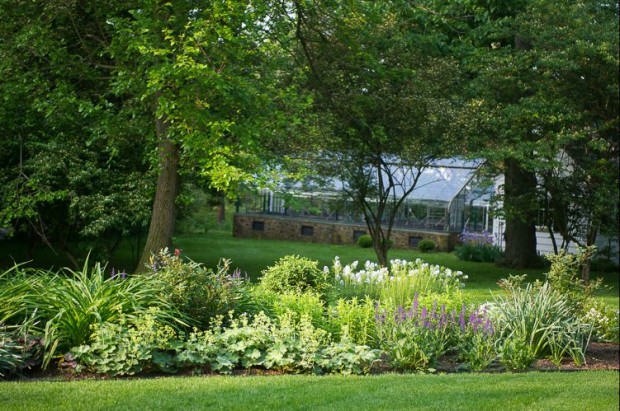 Her hand is a subtle one. It takes great experience, confidence and skill to plant a landscape that gives the land, the history and the plants center stage. I can see she is interested here in a landscape that seems natural and appropriate. Genuinely believable. Flowing.
Her hand is a subtle one. It takes great experience, confidence and skill to plant a landscape that gives the land, the history and the plants center stage. I can see she is interested here in a landscape that seems natural and appropriate. Genuinely believable. Flowing.
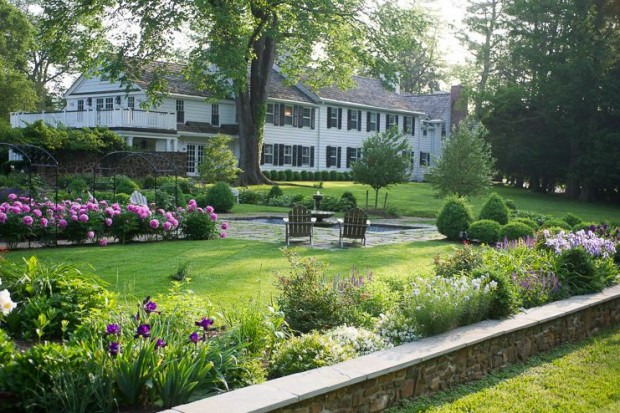 On one level, the planting design for this project was meant to evoke the spirit of the original garden. But that design goes on to other levels. More interesting and thoughtful placement. More variety, or better performing cultivars. Designed spaces. The plant choices and the colors echo the original garden, but have relevance in the present.
On one level, the planting design for this project was meant to evoke the spirit of the original garden. But that design goes on to other levels. More interesting and thoughtful placement. More variety, or better performing cultivars. Designed spaces. The plant choices and the colors echo the original garden, but have relevance in the present.
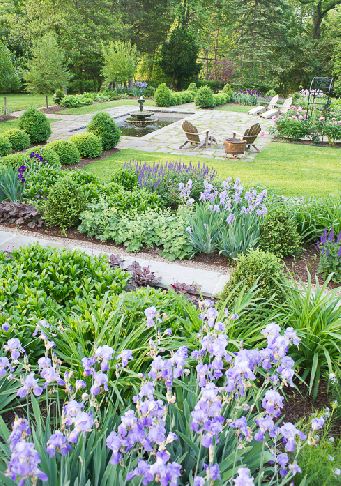 The original iris still have a place.
The original iris still have a place.
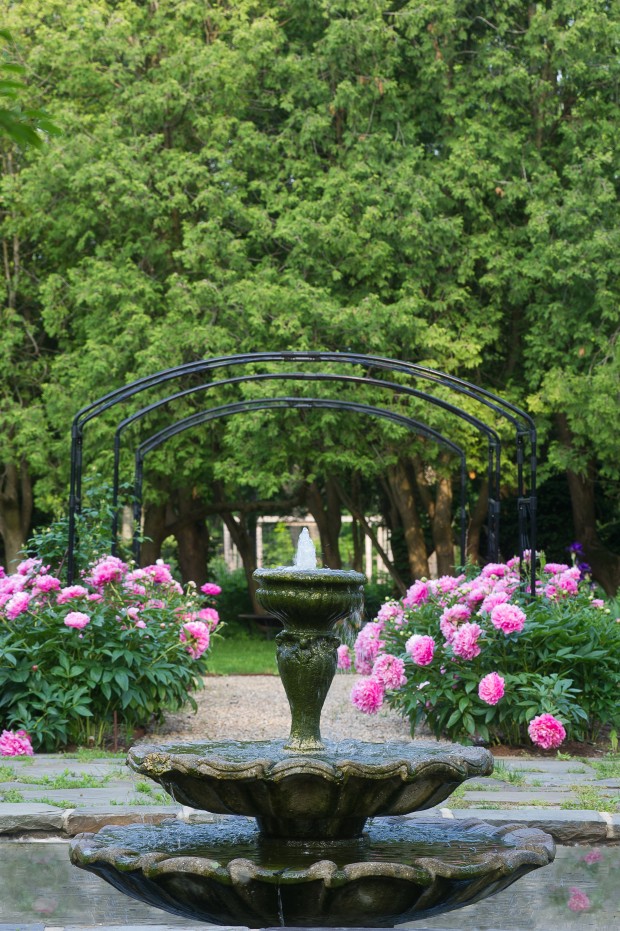 The matching hedges of the same cultivar of peony is a way of illustrating how the design is as important as the plant choices.
The matching hedges of the same cultivar of peony is a way of illustrating how the design is as important as the plant choices.
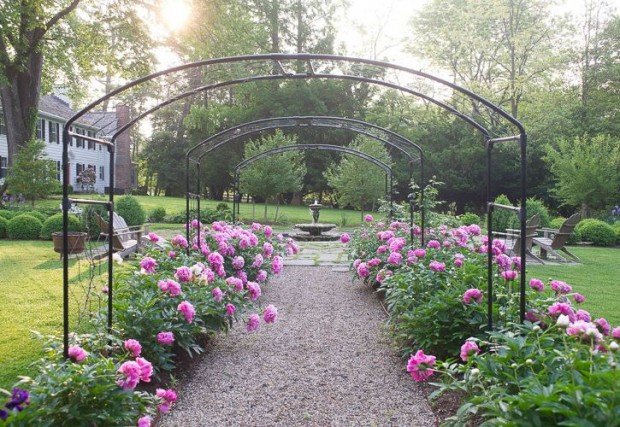 The peonies, arbor and fountain are the strong and simple organizing feature for a constellation of perennial borders. In May, the peonies hold forth much more strongly than they would have, had they been planted singly in a number of different places. At this moment, this view is drenched in the history of the original landscape in a visually compelling way. It is also a very strongly designed space.
The peonies, arbor and fountain are the strong and simple organizing feature for a constellation of perennial borders. In May, the peonies hold forth much more strongly than they would have, had they been planted singly in a number of different places. At this moment, this view is drenched in the history of the original landscape in a visually compelling way. It is also a very strongly designed space.
 This is an award winning project-as well it should be. This picture tells the tale-everything seems right and rings true to the setting. As for Susan Cohan, should you have a great passion for the landscape, and live within 100 miles of her, contact her. She is a landscape designer I greatly admire. Interested in reading further about her?
This is an award winning project-as well it should be. This picture tells the tale-everything seems right and rings true to the setting. As for Susan Cohan, should you have a great passion for the landscape, and live within 100 miles of her, contact her. She is a landscape designer I greatly admire. Interested in reading further about her?
