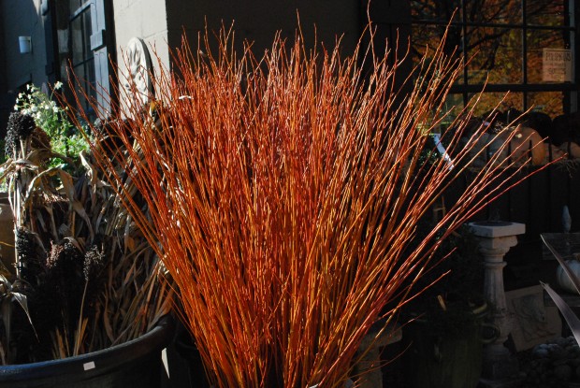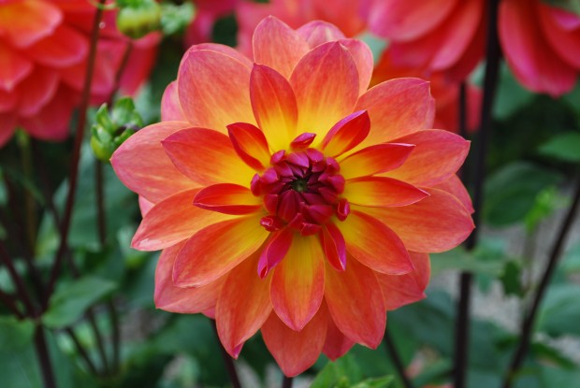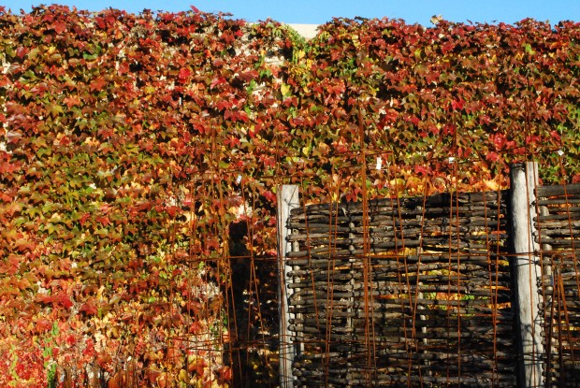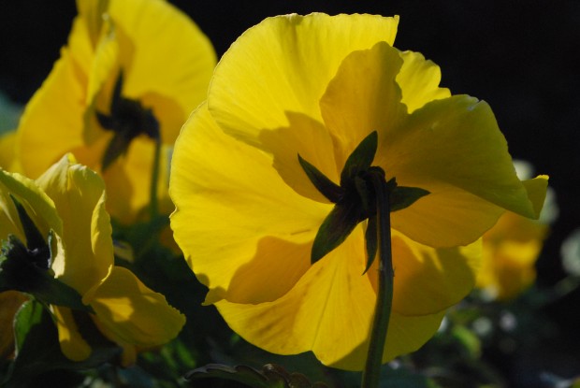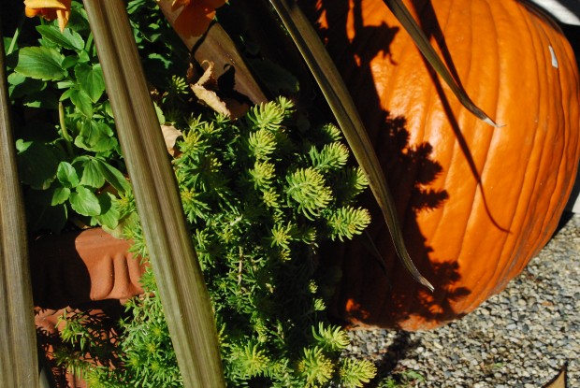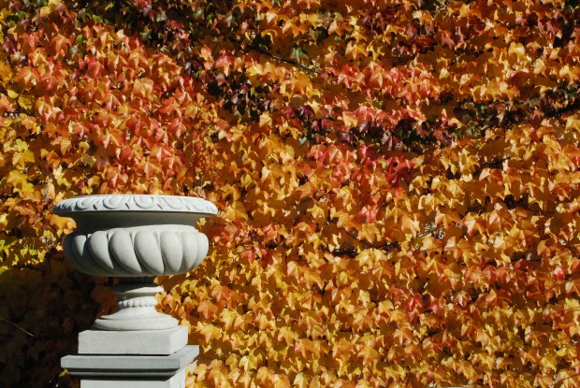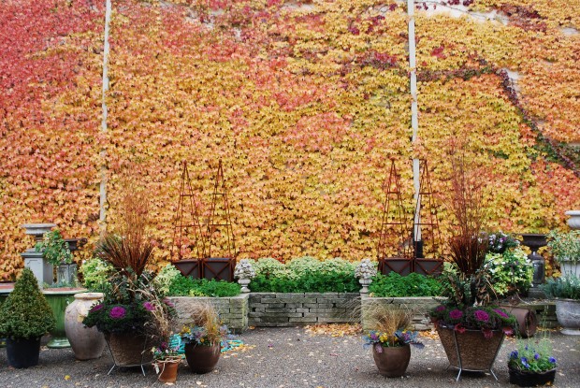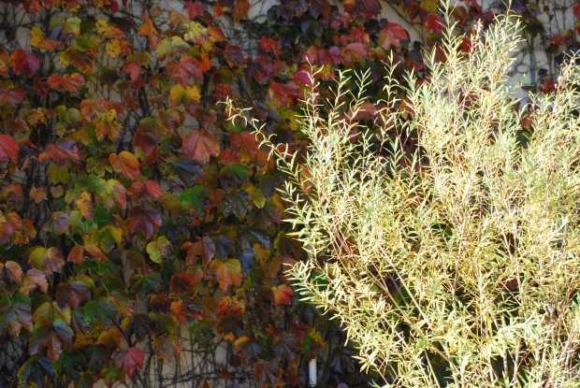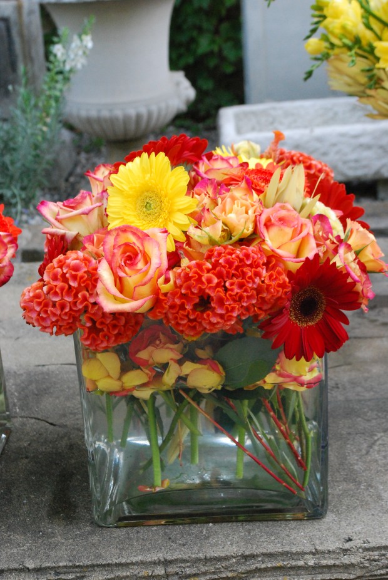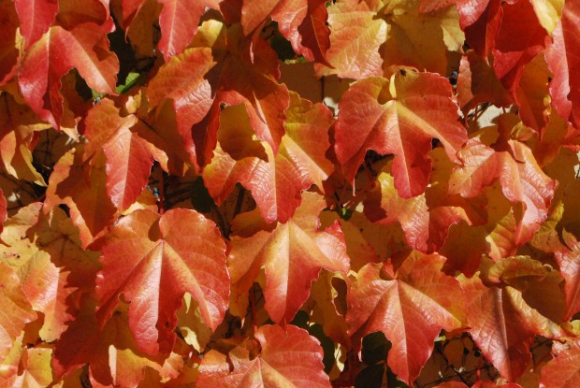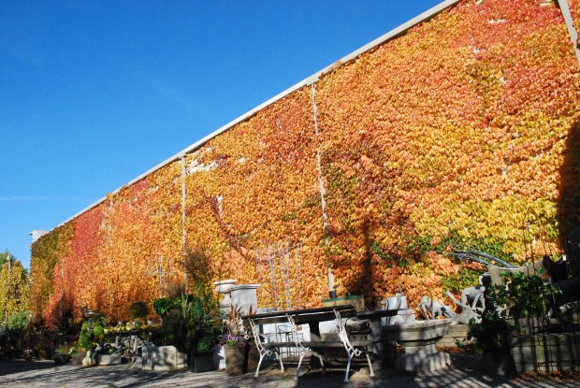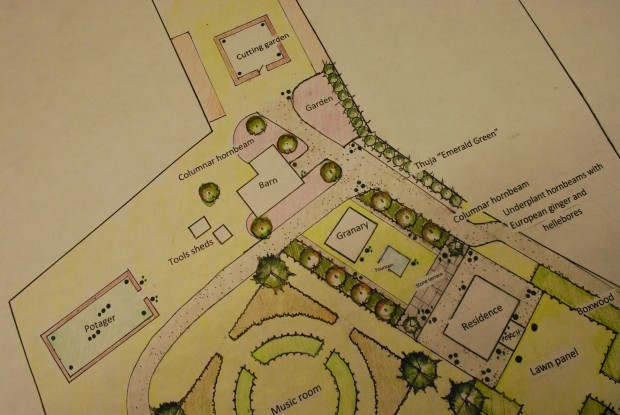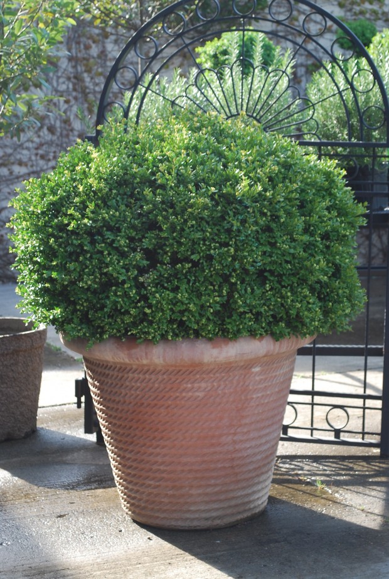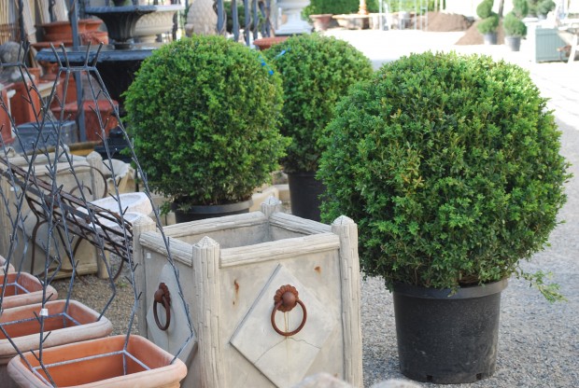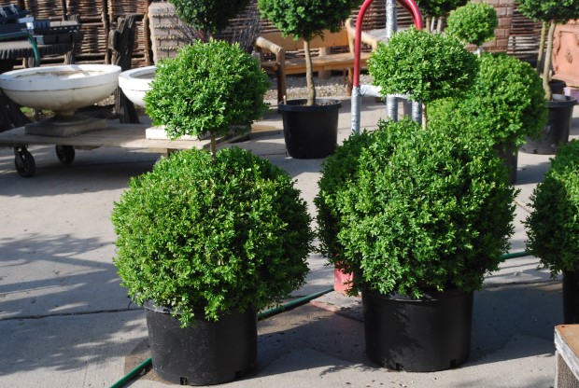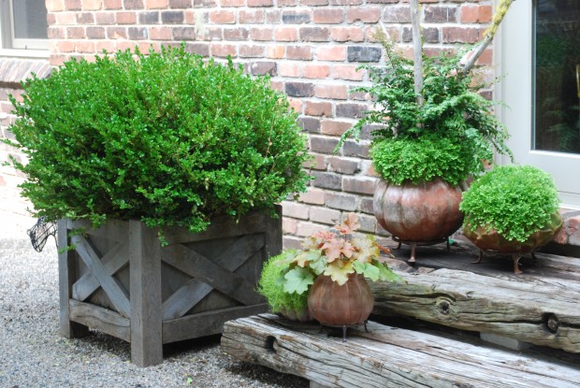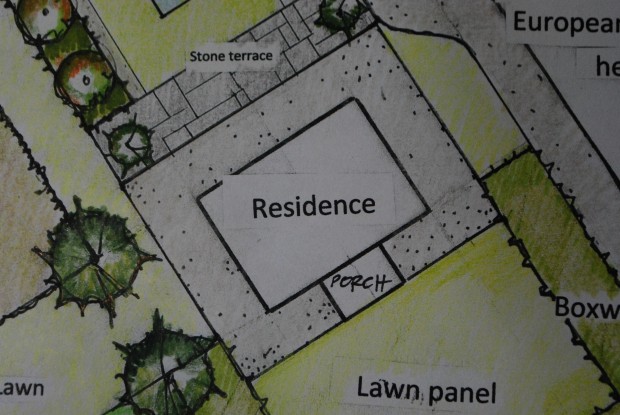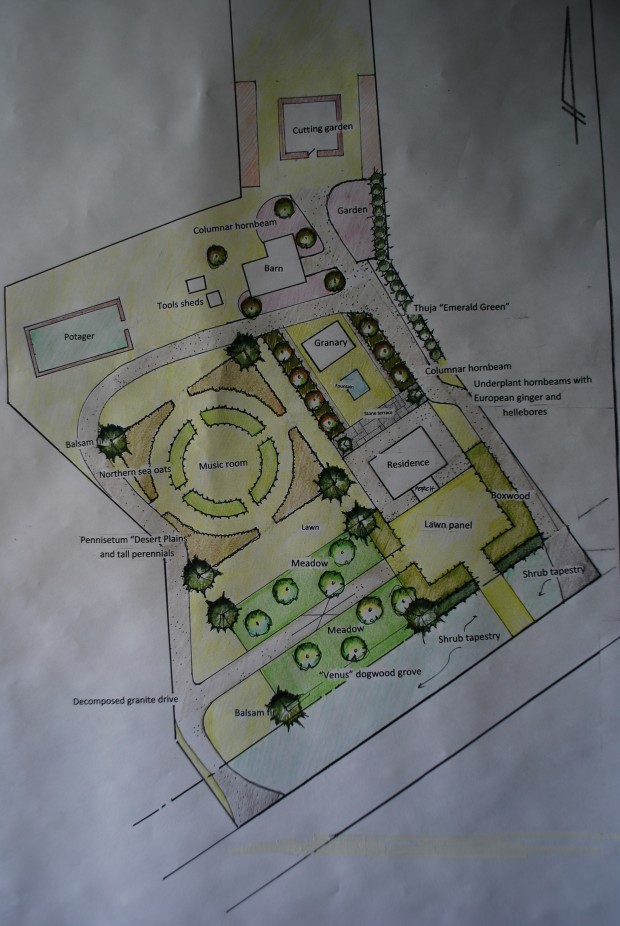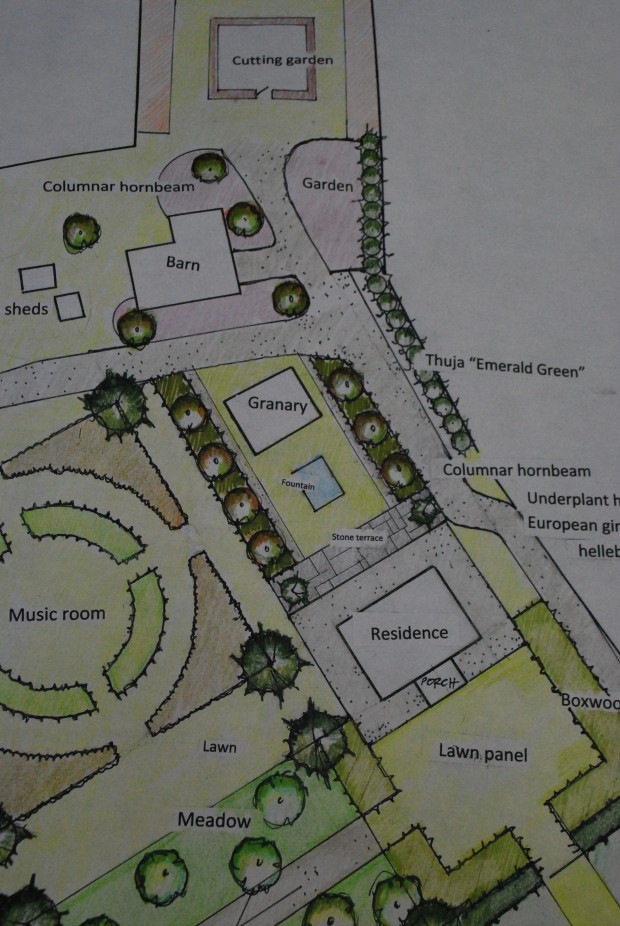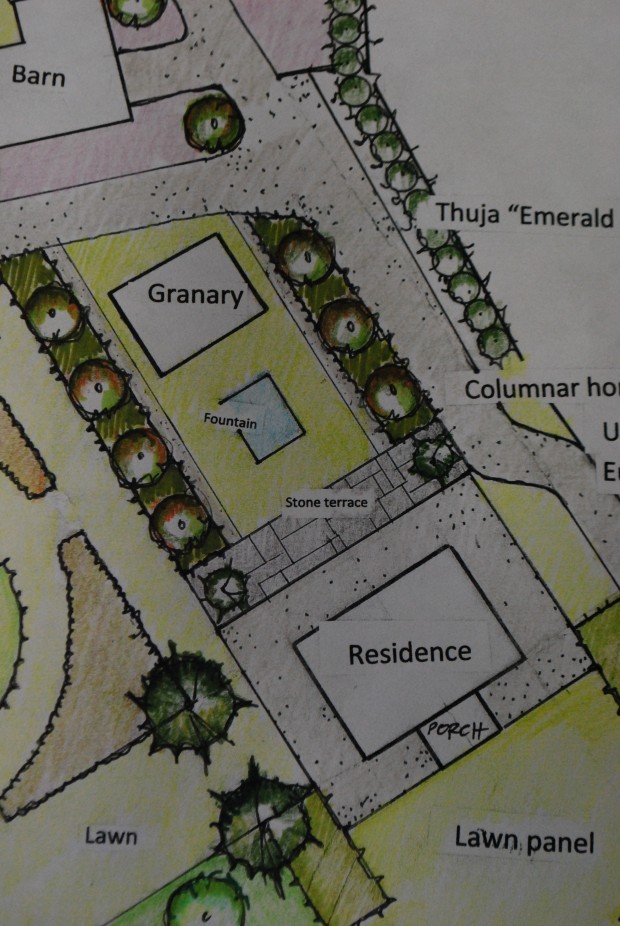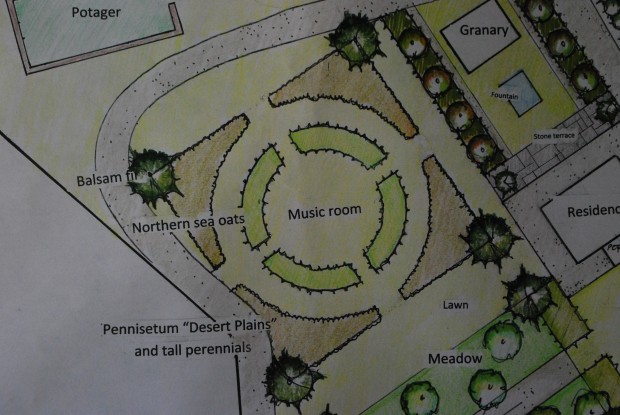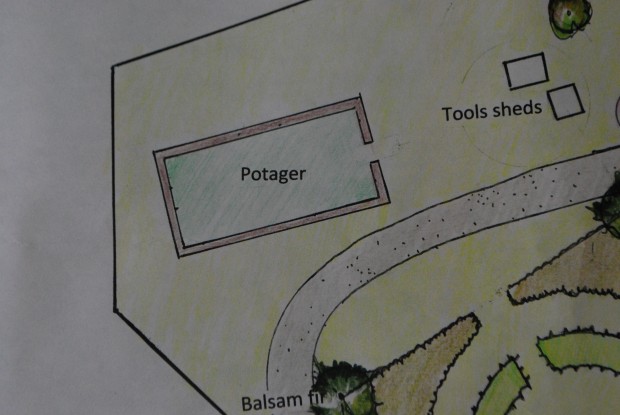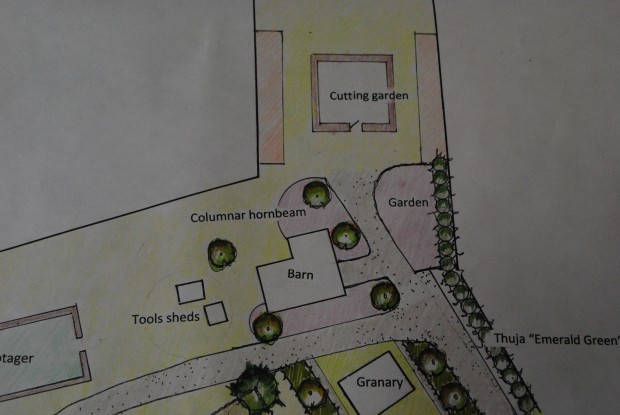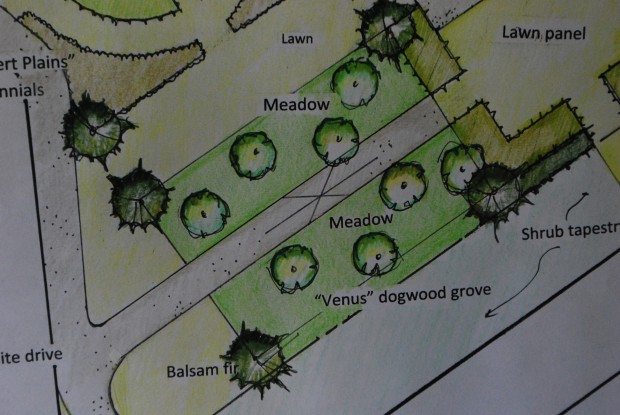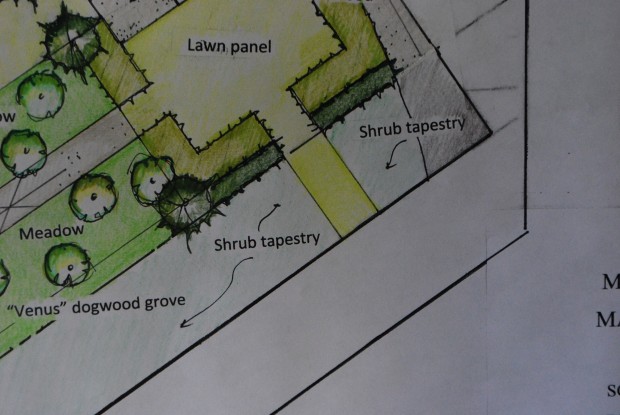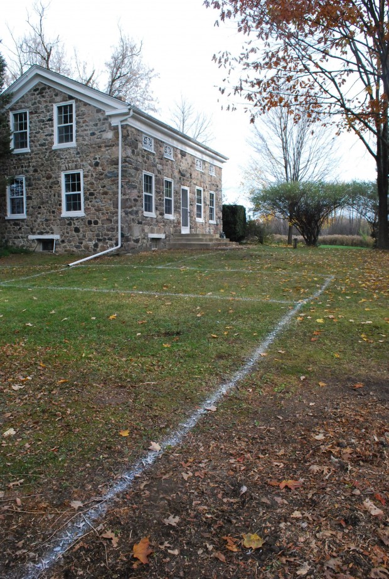Editing is a very important element of design. Given a manuscript for a book, an editor may make suggestions about how to distill the message by editing the text. An idea which takes too many loose and wandering paragraphs to fully explain will only appeal to the most devoted and hard working of audiences. Ideas that are simple and well crafted get attention.
All of those distracting visual and written elements need to be swept off the page. Clear, direct, concise, organized and distilled makes for a strong presentation. Distillation makes grappa, moonshine, and port much more potent. Potent can refer to a taste, a smell, an idea or a vision. A fully staged production of a ballet, a string quartet, an opera, or play-visually potent. One small painting by Lucien Freud could fire up, light up, an entire museum gallery.
The written word can be especially potent. A novel that is convincing and believable is a world unto itself, quite unlike any other world. I am sure those sentences crafted by great writers have undergone numerous revisions. When I read a novel, I am enchanted by the world that unfolds. I am not privy to the editing. While that process is interesting, I like a composition that at least makes reference to a finish. The visual word can be just as compelling. A landscape that seems scattered and tentative might benefit from editing. Getting rid of this, or grouping these with those, can help make a clearer and stronger statement. Of course I have a point of view here. I am drawn to landscapes that are simple, yet manage to aspire to the mysterious, the romantic, or the austere. A critical eye put to every aspect of a plan from the grading to the plants to the planting gets rid of every element that is not essential to the design narrative.
Who edits for me? Clients, of course. Clients have busy lives, and very real concerns. They are the most important part of the design process. Friends and children have an uncanny ability to spot a weak moment.Colleagues on whom I depend can spot trouble. Close to nothing gets by my landscape superintendent. They encourage me to edit my plan, for the sake of a clear and clean installation. I can depend upon them to edit. And then there is the editing from nature. That is the toughest exam any design will ever face.
